ミッドセンチュリースタイルのホームバー (全タイプのキャビネット扉) の写真
絞り込み:
資材コスト
並び替え:今日の人気順
写真 121〜140 枚目(全 506 枚)
1/3
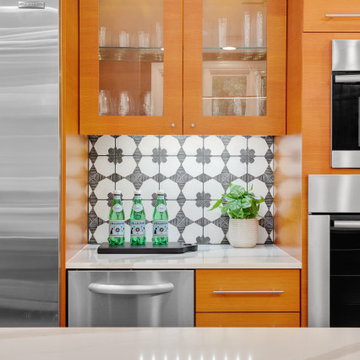
Bedrosians Enchane in Moderno 8x8 tile is used as the beverage station backsplash in this Portland kitchen.
ポートランドにあるラグジュアリーな巨大なミッドセンチュリースタイルのおしゃれなホームバー (コの字型、ドロップインシンク、フラットパネル扉のキャビネット、中間色木目調キャビネット、クオーツストーンカウンター、黒いキッチンパネル、セラミックタイルのキッチンパネル、セラミックタイルの床、グレーの床、白いキッチンカウンター) の写真
ポートランドにあるラグジュアリーな巨大なミッドセンチュリースタイルのおしゃれなホームバー (コの字型、ドロップインシンク、フラットパネル扉のキャビネット、中間色木目調キャビネット、クオーツストーンカウンター、黒いキッチンパネル、セラミックタイルのキッチンパネル、セラミックタイルの床、グレーの床、白いキッチンカウンター) の写真
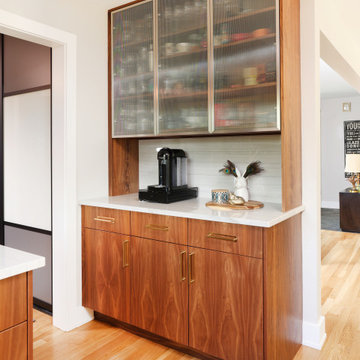
A new bar area was added that features reeded glass insert doors framed in brushed stainless steel.
シカゴにある高級な中くらいなミッドセンチュリースタイルのおしゃれなホームバー (L型、フラットパネル扉のキャビネット、中間色木目調キャビネット、珪岩カウンター、淡色無垢フローリング、ベージュの床、白いキッチンカウンター、グレーのキッチンパネル、石スラブのキッチンパネル) の写真
シカゴにある高級な中くらいなミッドセンチュリースタイルのおしゃれなホームバー (L型、フラットパネル扉のキャビネット、中間色木目調キャビネット、珪岩カウンター、淡色無垢フローリング、ベージュの床、白いキッチンカウンター、グレーのキッチンパネル、石スラブのキッチンパネル) の写真
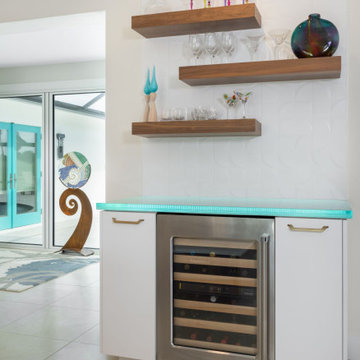
タンパにあるミッドセンチュリースタイルのおしゃれなドライ バー (I型、フラットパネル扉のキャビネット、白いキッチンパネル、セラミックタイルのキッチンパネル、青いキッチンカウンター) の写真
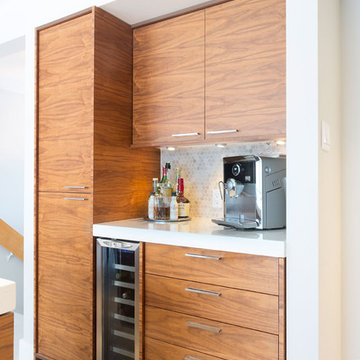
他の地域にある高級な中くらいなミッドセンチュリースタイルのおしゃれなホームバー (アンダーカウンターシンク、フラットパネル扉のキャビネット、濃色木目調キャビネット、珪岩カウンター、グレーのキッチンパネル、石タイルのキッチンパネル、淡色無垢フローリング、I型) の写真

Design by: H2D Architecture + Design
www.h2darchitects.com
Built by: Carlisle Classic Homes
Photos: Christopher Nelson Photography
シアトルにある中くらいなミッドセンチュリースタイルのおしゃれなウェット バー (アンダーカウンターシンク、フラットパネル扉のキャビネット、青いキャビネット、クオーツストーンカウンター、白いキッチンパネル、セラミックタイルのキッチンパネル、コルクフローリング、白いキッチンカウンター) の写真
シアトルにある中くらいなミッドセンチュリースタイルのおしゃれなウェット バー (アンダーカウンターシンク、フラットパネル扉のキャビネット、青いキャビネット、クオーツストーンカウンター、白いキッチンパネル、セラミックタイルのキッチンパネル、コルクフローリング、白いキッチンカウンター) の写真

info@ryanpatrickkelly.com
Built in wet bar with teak cabinets and yellow mid century tile
エドモントンにある低価格の小さなミッドセンチュリースタイルのおしゃれなウェット バー (ll型、アンダーカウンターシンク、フラットパネル扉のキャビネット、中間色木目調キャビネット、クオーツストーンカウンター、黄色いキッチンパネル、磁器タイルのキッチンパネル、セラミックタイルの床、グレーの床、白いキッチンカウンター) の写真
エドモントンにある低価格の小さなミッドセンチュリースタイルのおしゃれなウェット バー (ll型、アンダーカウンターシンク、フラットパネル扉のキャビネット、中間色木目調キャビネット、クオーツストーンカウンター、黄色いキッチンパネル、磁器タイルのキッチンパネル、セラミックタイルの床、グレーの床、白いキッチンカウンター) の写真
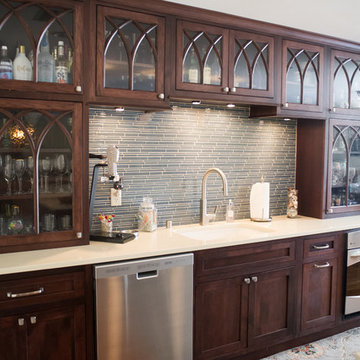
Brenda Eckhardt Photography
他の地域にある高級な広いミッドセンチュリースタイルのおしゃれなウェット バー (I型、ガラス扉のキャビネット、青いキッチンパネル、ガラスタイルのキッチンパネル、無垢フローリング、濃色木目調キャビネット、クオーツストーンカウンター) の写真
他の地域にある高級な広いミッドセンチュリースタイルのおしゃれなウェット バー (I型、ガラス扉のキャビネット、青いキッチンパネル、ガラスタイルのキッチンパネル、無垢フローリング、濃色木目調キャビネット、クオーツストーンカウンター) の写真
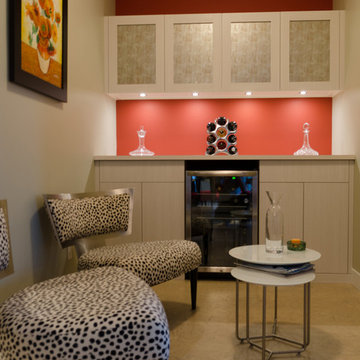
"By integrating seamlessly with an existing space, this wine system achieves a built-in, stylish look. Designated space for a wine fridge provides proper wine storage. The absence of decorative hardware contributes to the monochromatic look."
"A custom designed wine bar creates a perfect space for storing your collection and fits your entertaining needs when hosting guests. Storage for wine bottles allows for easy viewing and access. Counter space provides a place for pouring and serving wine. Lighting in a wine bar enhances functionality and dramatically changes the aesthetic of a simple design. Shelves and cabinetry can be designed to accommodate an integrated wine refrigerator. Doors elegantly conceal liquor bottles and supplies you’d like to keep hidden."

Mark Woods
シアトルにある小さなミッドセンチュリースタイルのおしゃれなウェット バー (白いキャビネット、木材カウンター、白いキッチンパネル、コンクリートの床、I型、ドロップインシンク、フラットパネル扉のキャビネット) の写真
シアトルにある小さなミッドセンチュリースタイルのおしゃれなウェット バー (白いキャビネット、木材カウンター、白いキッチンパネル、コンクリートの床、I型、ドロップインシンク、フラットパネル扉のキャビネット) の写真
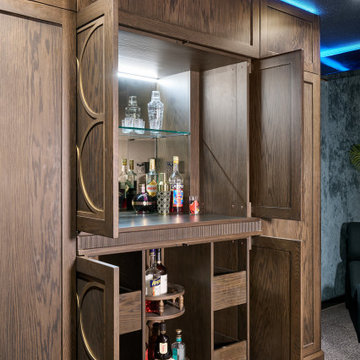
パースにある高級な広いミッドセンチュリースタイルのおしゃれなドライ バー (I型、シンクなし、落し込みパネル扉のキャビネット、濃色木目調キャビネット、木材カウンター、グレーのキッチンパネル、ミラータイルのキッチンパネル、カーペット敷き、グレーの床、茶色いキッチンカウンター) の写真
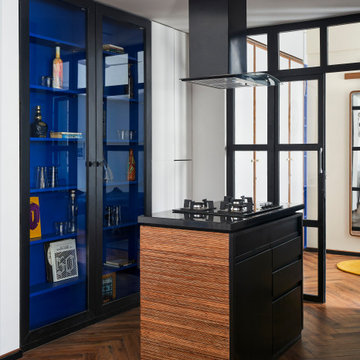
An island houses the cooking console with an overhead chimney and storage drawers beneath. This is flanked by a work top and appliances at one end and a built-in glass cabinet at the other. Black finish door framed and blue panelled shelves add a fun element to this otherwise clinical space. This piece of furniture doubles up as a bar and houses liquor, glassware and books on imbibing, charcuterie and all things fine.
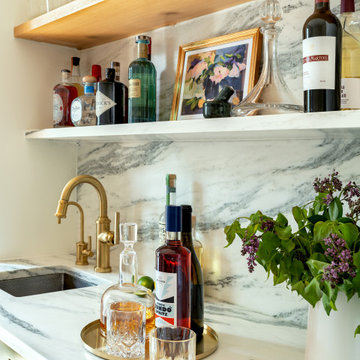
Crafted with meticulous attention to detail, this bar boasts luxurious brass fixtures that lend a touch of opulence. The glistening marble backsplash adds a sense of grandeur, creating a stunning focal point that commands attention.
Designed with a family in mind, this bar seamlessly blends style and practicality. It's a space where you can gather with loved ones, creating cherished memories while enjoying your favorite beverages. Whether you're hosting intimate gatherings or simply unwinding after a long day, this bar caters to your every need!
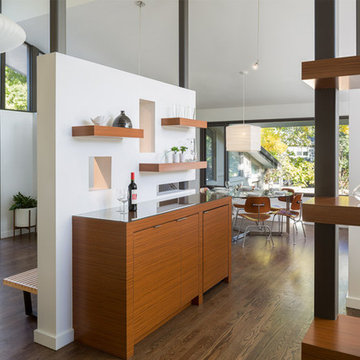
Removing a massive fireplace from the center of the home and replacing it with much smaller art-wall and built-ins creates a visual connection, making the spaces feel larger without adding on.
© Andrew Pogue Photo
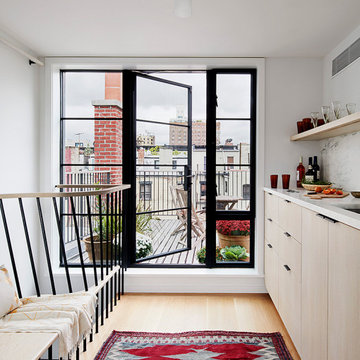
This residence was a complete gut renovation of a 4-story row house in Park Slope, and included a new rear extension and penthouse addition. The owners wished to create a warm, family home using a modern language that would act as a clean canvas to feature rich textiles and items from their world travels. As with most Brooklyn row houses, the existing house suffered from a lack of natural light and connection to exterior spaces, an issue that Principal Brendan Coburn is acutely aware of from his experience re-imagining historic structures in the New York area. The resulting architecture is designed around moments featuring natural light and views to the exterior, of both the private garden and the sky, throughout the house, and a stripped-down language of detailing and finishes allows for the concept of the modern-natural to shine.
Upon entering the home, the kitchen and dining space draw you in with views beyond through the large glazed opening at the rear of the house. An extension was built to allow for a large sunken living room that provides a family gathering space connected to the kitchen and dining room, but remains distinctly separate, with a strong visual connection to the rear garden. The open sculptural stair tower was designed to function like that of a traditional row house stair, but with a smaller footprint. By extending it up past the original roof level into the new penthouse, the stair becomes an atmospheric shaft for the spaces surrounding the core. All types of weather – sunshine, rain, lightning, can be sensed throughout the home through this unifying vertical environment. The stair space also strives to foster family communication, making open living spaces visible between floors. At the upper-most level, a free-form bench sits suspended over the stair, just by the new roof deck, which provides at-ease entertaining. Oak was used throughout the home as a unifying material element. As one travels upwards within the house, the oak finishes are bleached to further degrees as a nod to how light enters the home.
The owners worked with CWB to add their own personality to the project. The meter of a white oak and blackened steel stair screen was designed by the family to read “I love you” in Morse Code, and tile was selected throughout to reference places that hold special significance to the family. To support the owners’ comfort, the architectural design engages passive house technologies to reduce energy use, while increasing air quality within the home – a strategy which aims to respect the environment while providing a refuge from the harsh elements of urban living.
This project was published by Wendy Goodman as her Space of the Week, part of New York Magazine’s Design Hunting on The Cut.
Photography by Kevin Kunstadt
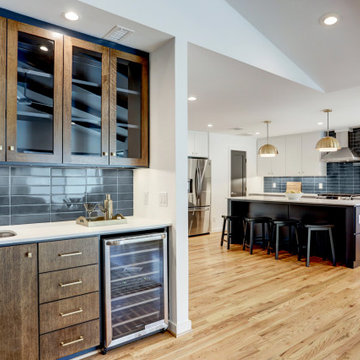
The Wet Bar has stained rift sawn oak cabinets with glass doors and a wine cooler.
ヒューストンにあるミッドセンチュリースタイルのおしゃれなウェット バー (I型、アンダーカウンターシンク、ガラス扉のキャビネット、中間色木目調キャビネット、クオーツストーンカウンター、青いキッチンパネル、セラミックタイルのキッチンパネル、淡色無垢フローリング、白いキッチンカウンター) の写真
ヒューストンにあるミッドセンチュリースタイルのおしゃれなウェット バー (I型、アンダーカウンターシンク、ガラス扉のキャビネット、中間色木目調キャビネット、クオーツストーンカウンター、青いキッチンパネル、セラミックタイルのキッチンパネル、淡色無垢フローリング、白いキッチンカウンター) の写真

マイアミにある中くらいなミッドセンチュリースタイルのおしゃれなウェット バー (コの字型、アンダーカウンターシンク、ガラス扉のキャビネット、茶色いキャビネット、大理石カウンター、茶色いキッチンパネル、大理石のキッチンパネル、濃色無垢フローリング、茶色い床、ベージュのキッチンカウンター) の写真
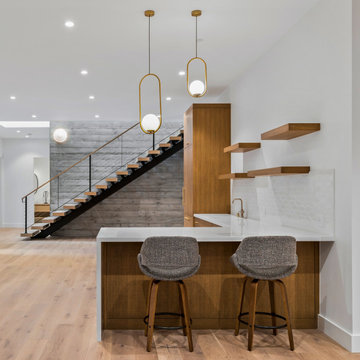
サンフランシスコにある中くらいなミッドセンチュリースタイルのおしゃれな着席型バー (L型、フラットパネル扉のキャビネット、淡色木目調キャビネット、アンダーカウンターシンク、人工大理石カウンター、白いキッチンパネル、磁器タイルのキッチンパネル、淡色無垢フローリング、茶色い床、白いキッチンカウンター) の写真
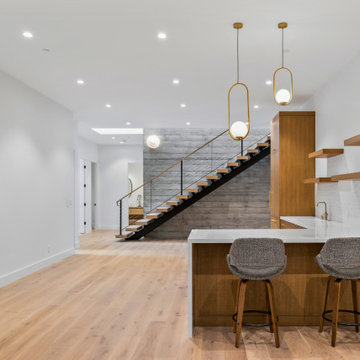
サンフランシスコにある中くらいなミッドセンチュリースタイルのおしゃれな着席型バー (L型、アンダーカウンターシンク、フラットパネル扉のキャビネット、淡色木目調キャビネット、人工大理石カウンター、白いキッチンパネル、磁器タイルのキッチンパネル、淡色無垢フローリング、茶色い床、白いキッチンカウンター) の写真

Mid-Century Modern bar cabinet
シアトルにあるお手頃価格の中くらいなミッドセンチュリースタイルのおしゃれなバーカート (I型、フラットパネル扉のキャビネット、中間色木目調キャビネット、木材カウンター、無垢フローリング) の写真
シアトルにあるお手頃価格の中くらいなミッドセンチュリースタイルのおしゃれなバーカート (I型、フラットパネル扉のキャビネット、中間色木目調キャビネット、木材カウンター、無垢フローリング) の写真
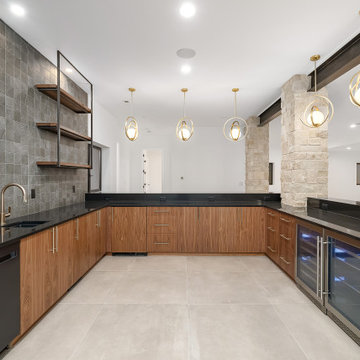
デンバーにある高級な広いミッドセンチュリースタイルのおしゃれなウェット バー (コの字型、アンダーカウンターシンク、フラットパネル扉のキャビネット、濃色木目調キャビネット、クオーツストーンカウンター、グレーのキッチンパネル、セラミックタイルのキッチンパネル、セラミックタイルの床、グレーの床、黒いキッチンカウンター) の写真
ミッドセンチュリースタイルのホームバー (全タイプのキャビネット扉) の写真
7