小さなミッドセンチュリースタイルのホームバー (青いキャビネット) の写真
絞り込み:
資材コスト
並び替え:今日の人気順
写真 1〜17 枚目(全 17 枚)
1/4
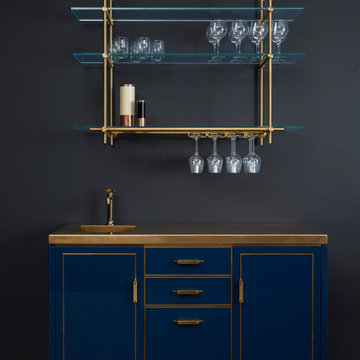
Hand-polished lacquered cabinet doors and drawer faces inlayed with buffed brass and integral pulls create a modern, tailored statement. The composition of the lower cabinet is set off against a polished and patinated brass counter, which brings a timeless nuance to this modern design. Amuneal’s Collector’s wall hung shelves provide relaxed, but luxurious, open shelving as the perfect complement to the bar below. All of our products are fabricated in Amuneal’s Philadelphia-based furniture studio and can be customized as required for residential and commercial spaces. This piece is on display at our New York Showroom.

オースティンにある高級な小さなミッドセンチュリースタイルのおしゃれなドライ バー (I型、フラットパネル扉のキャビネット、青いキャビネット、大理石カウンター、レンガのキッチンパネル、淡色無垢フローリング、グレーのキッチンカウンター) の写真
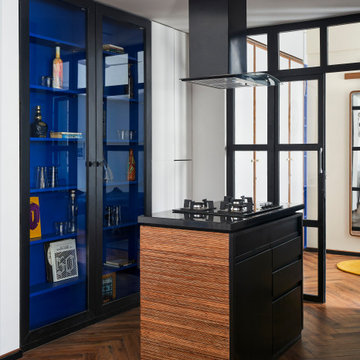
An island houses the cooking console with an overhead chimney and storage drawers beneath. This is flanked by a work top and appliances at one end and a built-in glass cabinet at the other. Black finish door framed and blue panelled shelves add a fun element to this otherwise clinical space. This piece of furniture doubles up as a bar and houses liquor, glassware and books on imbibing, charcuterie and all things fine.
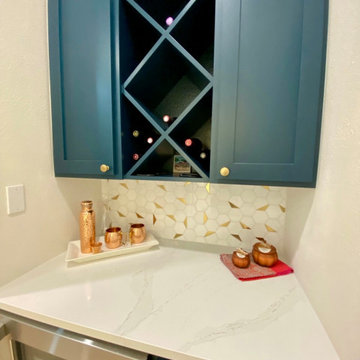
オースティンにあるお手頃価格の小さなミッドセンチュリースタイルのおしゃれなドライ バー (ll型、シンクなし、落し込みパネル扉のキャビネット、青いキャビネット、珪岩カウンター、白いキッチンパネル、ベージュの床、白いキッチンカウンター) の写真
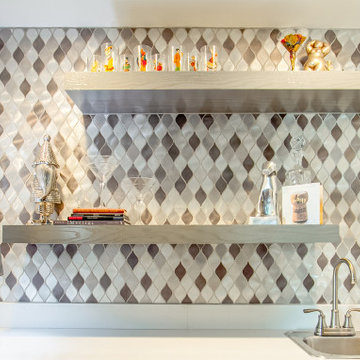
ダラスにある高級な小さなミッドセンチュリースタイルのおしゃれなウェット バー (I型、ドロップインシンク、シェーカースタイル扉のキャビネット、青いキャビネット、珪岩カウンター、グレーのキッチンパネル、モザイクタイルのキッチンパネル、無垢フローリング、黒い床、白いキッチンカウンター) の写真
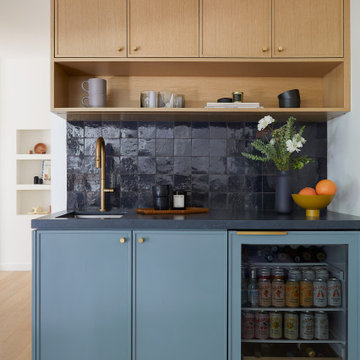
What started as a kitchen and two-bathroom remodel evolved into a full home renovation plus conversion of the downstairs unfinished basement into a permitted first story addition, complete with family room, guest suite, mudroom, and a new front entrance. We married the midcentury modern architecture with vintage, eclectic details and thoughtful materials.
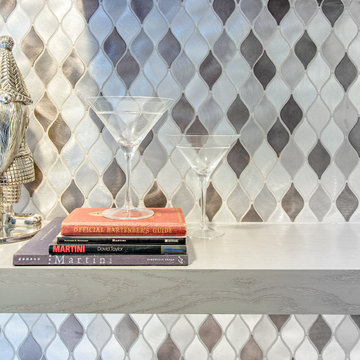
ダラスにある高級な小さなミッドセンチュリースタイルのおしゃれなウェット バー (I型、シェーカースタイル扉のキャビネット、青いキャビネット、珪岩カウンター、ドロップインシンク、グレーのキッチンパネル、モザイクタイルのキッチンパネル、無垢フローリング、黒い床、白いキッチンカウンター) の写真
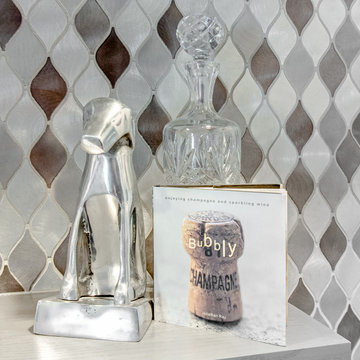
ダラスにある高級な小さなミッドセンチュリースタイルのおしゃれなウェット バー (I型、ドロップインシンク、シェーカースタイル扉のキャビネット、青いキャビネット、珪岩カウンター、グレーのキッチンパネル、モザイクタイルのキッチンパネル、無垢フローリング、黒い床、白いキッチンカウンター) の写真
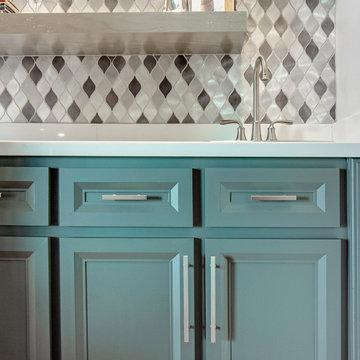
ダラスにある高級な小さなミッドセンチュリースタイルのおしゃれなウェット バー (I型、ドロップインシンク、シェーカースタイル扉のキャビネット、青いキャビネット、珪岩カウンター、グレーのキッチンパネル、モザイクタイルのキッチンパネル、無垢フローリング、黒い床、白いキッチンカウンター) の写真
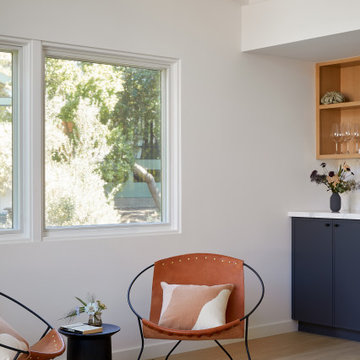
What started as a kitchen and two-bathroom remodel evolved into a full home renovation plus conversion of the downstairs unfinished basement into a permitted first story addition, complete with family room, guest suite, mudroom, and a new front entrance. We married the midcentury modern architecture with vintage, eclectic details and thoughtful materials.
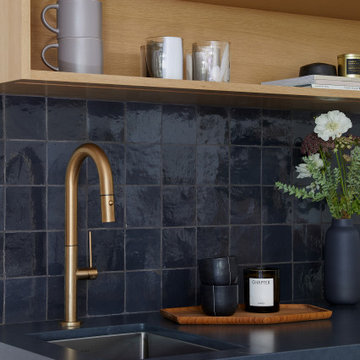
What started as a kitchen and two-bathroom remodel evolved into a full home renovation plus conversion of the downstairs unfinished basement into a permitted first story addition, complete with family room, guest suite, mudroom, and a new front entrance. We married the midcentury modern architecture with vintage, eclectic details and thoughtful materials.

What started as a kitchen and two-bathroom remodel evolved into a full home renovation plus conversion of the downstairs unfinished basement into a permitted first story addition, complete with family room, guest suite, mudroom, and a new front entrance. We married the midcentury modern architecture with vintage, eclectic details and thoughtful materials.
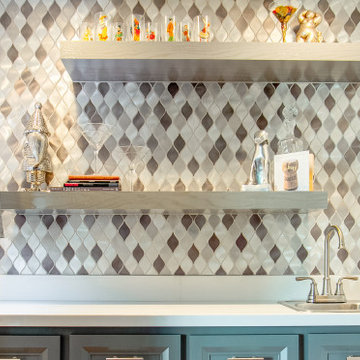
ダラスにある高級な小さなミッドセンチュリースタイルのおしゃれなウェット バー (I型、ドロップインシンク、シェーカースタイル扉のキャビネット、青いキャビネット、珪岩カウンター、グレーのキッチンパネル、モザイクタイルのキッチンパネル、無垢フローリング、黒い床、白いキッチンカウンター) の写真
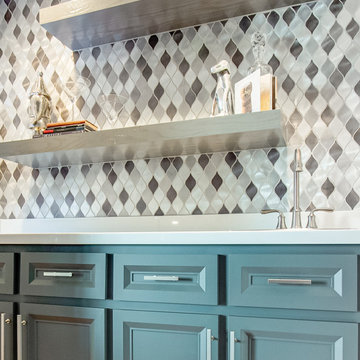
ダラスにある高級な小さなミッドセンチュリースタイルのおしゃれなウェット バー (I型、ドロップインシンク、シェーカースタイル扉のキャビネット、青いキャビネット、珪岩カウンター、グレーのキッチンパネル、モザイクタイルのキッチンパネル、無垢フローリング、黒い床、白いキッチンカウンター) の写真
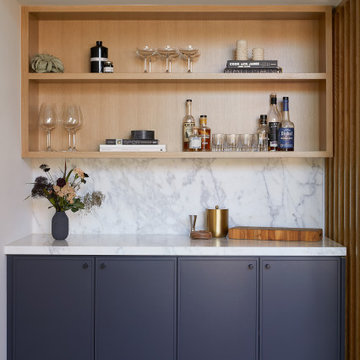
What started as a kitchen and two-bathroom remodel evolved into a full home renovation plus conversion of the downstairs unfinished basement into a permitted first story addition, complete with family room, guest suite, mudroom, and a new front entrance. We married the midcentury modern architecture with vintage, eclectic details and thoughtful materials.
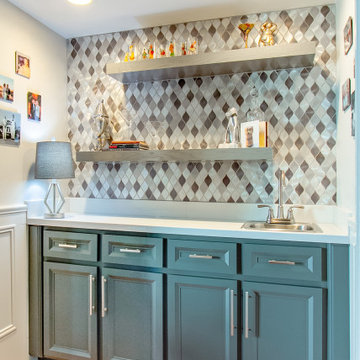
ダラスにある高級な小さなミッドセンチュリースタイルのおしゃれなウェット バー (I型、ドロップインシンク、シェーカースタイル扉のキャビネット、青いキャビネット、珪岩カウンター、グレーのキッチンパネル、モザイクタイルのキッチンパネル、無垢フローリング、黒い床、白いキッチンカウンター) の写真
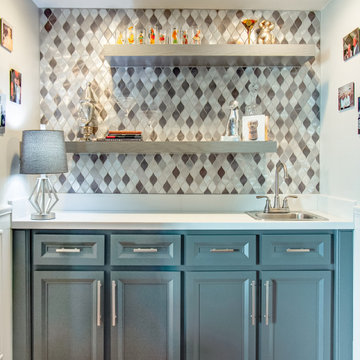
ダラスにある高級な小さなミッドセンチュリースタイルのおしゃれなウェット バー (I型、ドロップインシンク、シェーカースタイル扉のキャビネット、青いキャビネット、珪岩カウンター、グレーのキッチンパネル、モザイクタイルのキッチンパネル、無垢フローリング、黒い床、白いキッチンカウンター) の写真
小さなミッドセンチュリースタイルのホームバー (青いキャビネット) の写真
1