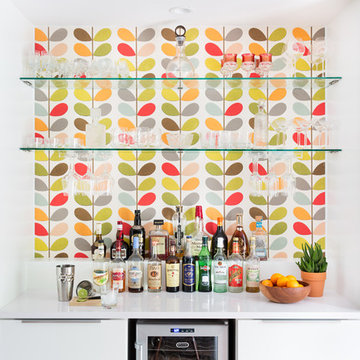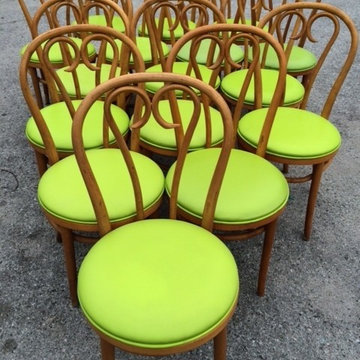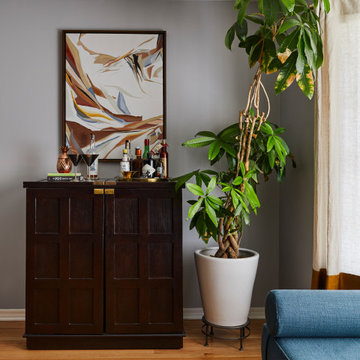低価格の、お手頃価格のミッドセンチュリースタイルのホームバーの写真
絞り込み:
資材コスト
並び替え:今日の人気順
写真 1〜20 枚目(全 125 枚)
1/4

What started as a kitchen and two-bathroom remodel evolved into a full home renovation plus conversion of the downstairs unfinished basement into a permitted first story addition, complete with family room, guest suite, mudroom, and a new front entrance. We married the midcentury modern architecture with vintage, eclectic details and thoughtful materials.

Compact home wet bar, galley style.
ボルチモアにあるお手頃価格の小さなミッドセンチュリースタイルのおしゃれなウェット バー (ll型、アンダーカウンターシンク、フラットパネル扉のキャビネット、白いキャビネット、御影石カウンター、黄色いキッチンパネル、セラミックタイルのキッチンパネル、無垢フローリング、茶色い床、黒いキッチンカウンター) の写真
ボルチモアにあるお手頃価格の小さなミッドセンチュリースタイルのおしゃれなウェット バー (ll型、アンダーカウンターシンク、フラットパネル扉のキャビネット、白いキャビネット、御影石カウンター、黄色いキッチンパネル、セラミックタイルのキッチンパネル、無垢フローリング、茶色い床、黒いキッチンカウンター) の写真
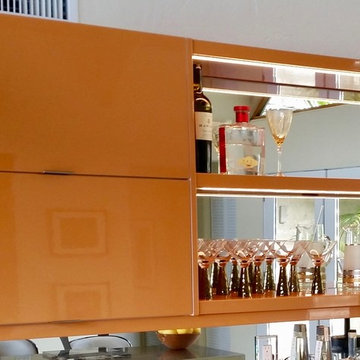
A combination of concealed and floating shelves keep the back bar functional and fun.
他の地域にあるお手頃価格の中くらいなミッドセンチュリースタイルのおしゃれな着席型バー (I型、フラットパネル扉のキャビネット、オレンジのキャビネット、ミラータイルのキッチンパネル) の写真
他の地域にあるお手頃価格の中くらいなミッドセンチュリースタイルのおしゃれな着席型バー (I型、フラットパネル扉のキャビネット、オレンジのキャビネット、ミラータイルのキッチンパネル) の写真
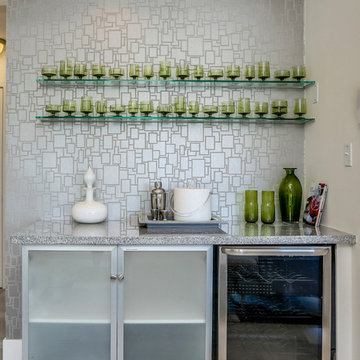
Metallic velvet flock wallpaper by Zinc
サンディエゴにあるお手頃価格の小さなミッドセンチュリースタイルのおしゃれなホームバー (I型、ガラス扉のキャビネット、白いキャビネット、御影石カウンター、グレーのキッチンパネル、磁器タイルの床、グレーの床、グレーのキッチンカウンター) の写真
サンディエゴにあるお手頃価格の小さなミッドセンチュリースタイルのおしゃれなホームバー (I型、ガラス扉のキャビネット、白いキャビネット、御影石カウンター、グレーのキッチンパネル、磁器タイルの床、グレーの床、グレーのキッチンカウンター) の写真

info@ryanpatrickkelly.com
Built in wet bar with teak cabinets and yellow mid century tile
エドモントンにある低価格の小さなミッドセンチュリースタイルのおしゃれなウェット バー (ll型、アンダーカウンターシンク、フラットパネル扉のキャビネット、中間色木目調キャビネット、クオーツストーンカウンター、黄色いキッチンパネル、磁器タイルのキッチンパネル、セラミックタイルの床、グレーの床、白いキッチンカウンター) の写真
エドモントンにある低価格の小さなミッドセンチュリースタイルのおしゃれなウェット バー (ll型、アンダーカウンターシンク、フラットパネル扉のキャビネット、中間色木目調キャビネット、クオーツストーンカウンター、黄色いキッチンパネル、磁器タイルのキッチンパネル、セラミックタイルの床、グレーの床、白いキッチンカウンター) の写真
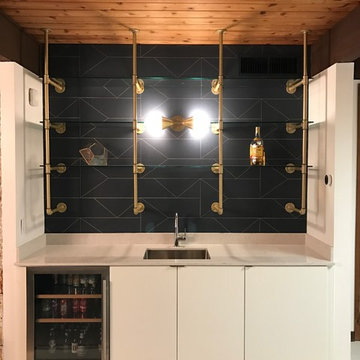
After Photo: Bar
オースティンにあるお手頃価格の小さなミッドセンチュリースタイルのおしゃれなウェット バー (I型、アンダーカウンターシンク、フラットパネル扉のキャビネット、白いキャビネット、クオーツストーンカウンター、グレーのキッチンパネル、磁器タイルの床、グレーの床) の写真
オースティンにあるお手頃価格の小さなミッドセンチュリースタイルのおしゃれなウェット バー (I型、アンダーカウンターシンク、フラットパネル扉のキャビネット、白いキャビネット、クオーツストーンカウンター、グレーのキッチンパネル、磁器タイルの床、グレーの床) の写真
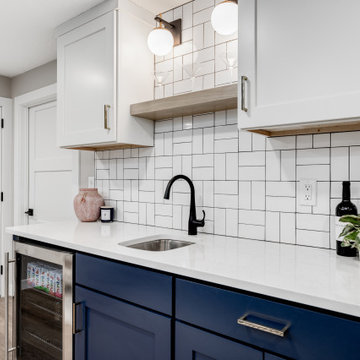
We love finishing basements and this one was no exception. Creating a new family friendly space from dark and dingy is always so rewarding.
Tschida Construction facilitated the construction end and we made sure even though it was a small space, we had some big style. The slat stairwell feature males the space feel more open and spacious and the artisan tile in a basketweave pattern elevates the space.
Installing luxury vinyl plank on the floor in a warm brown undertone and light wall color also makes the space feel less basement and a more open and airy.
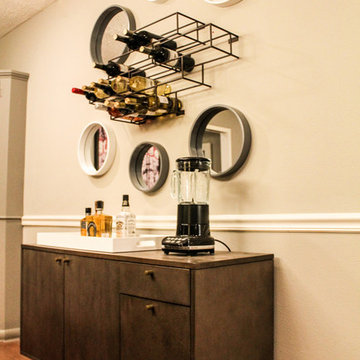
Client's recently purchased their home and wanted to make some updates without having to do a full gut job. We used the original cabinets but opted for new glass doors, a little woodwork to modernize them and got rid of the old medium oak cabinets and did a light grey color. Topped with a white quartz counter, accompanied by a limestone backsplash. To finish it off we gave the cabinets new hardware and pendant lights. The pot rack also was a new addition and fits perfectly over the new large peninsula. Throughout the rest of the home we blended their existing furniture with a few new pieces and added some color to spruce up their new home.
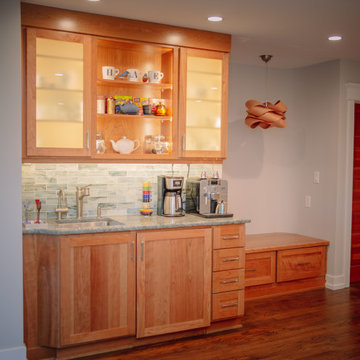
他の地域にあるお手頃価格の中くらいなミッドセンチュリースタイルのおしゃれなウェット バー (I型、アンダーカウンターシンク、シェーカースタイル扉のキャビネット、中間色木目調キャビネット、珪岩カウンター、緑のキッチンパネル、サブウェイタイルのキッチンパネル、無垢フローリング、茶色い床、緑のキッチンカウンター) の写真
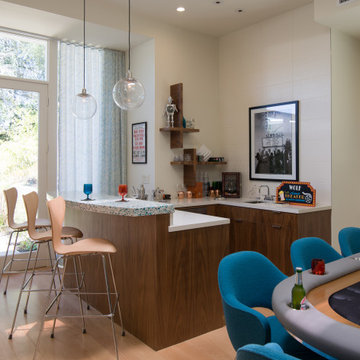
Photography by Cristopher Nolasco
お手頃価格の中くらいなミッドセンチュリースタイルのおしゃれな着席型バー (コの字型、アンダーカウンターシンク、フラットパネル扉のキャビネット、濃色木目調キャビネット、クオーツストーンカウンター、白いキッチンパネル、サブウェイタイルのキッチンパネル、淡色無垢フローリング) の写真
お手頃価格の中くらいなミッドセンチュリースタイルのおしゃれな着席型バー (コの字型、アンダーカウンターシンク、フラットパネル扉のキャビネット、濃色木目調キャビネット、クオーツストーンカウンター、白いキッチンパネル、サブウェイタイルのキッチンパネル、淡色無垢フローリング) の写真
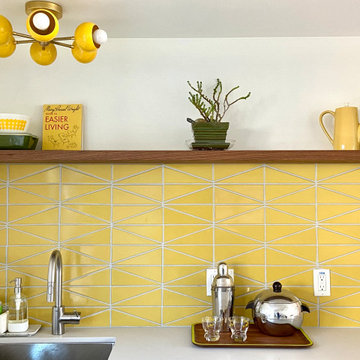
This adorable kitchenette underwent a cheerful transformation thanks to our handmade tile. With crisscrossing grout lines that create elongated diamond shapes, Scalene Triangle Tile in sunny yellow Daffodil matches this midcentury home’s energy beautifully.
DESIGN
Emily Wilska
PHOTOS
Emily Wilska
INSTALLER
Precision Flooring
TILE SHOWN
Daffodil Scalene Triangle
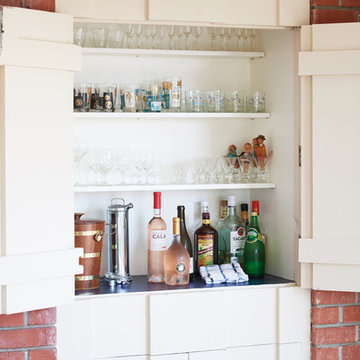
1950's mid-century modern beach house built by architect Richard Leitch in Carpinteria, California. Leitch built two one-story adjacent homes on the property which made for the perfect space to share seaside with family. In 2016, Emily restored the homes with a goal of melding past and present. Emily kept the beloved simple mid-century atmosphere while enhancing it with interiors that were beachy and fun yet durable and practical. The project also required complete re-landscaping by adding a variety of beautiful grasses and drought tolerant plants, extensive decking, fire pits, and repaving the driveway with cement and brick.
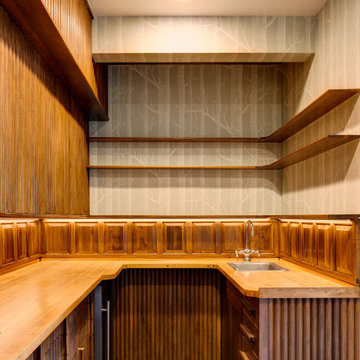
"Mad Men" bar done in teak. Several "tiki" type of decorative designs were removed, including the ceiling. The wood was restored, flooring was added to match existing elsewhere, new appliances, refurbished bar sink, under cabinet and overhead lighting was added. Everything is on a dimmer. Wallpaper was added.
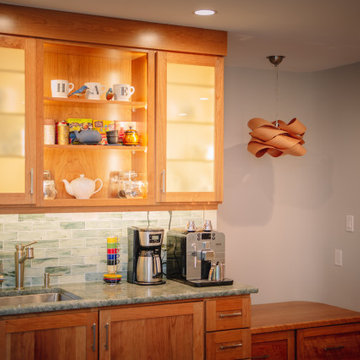
他の地域にあるお手頃価格の中くらいなミッドセンチュリースタイルのおしゃれなウェット バー (I型、アンダーカウンターシンク、シェーカースタイル扉のキャビネット、中間色木目調キャビネット、珪岩カウンター、緑のキッチンパネル、サブウェイタイルのキッチンパネル、無垢フローリング、茶色い床、緑のキッチンカウンター) の写真

We’ve carefully crafted every inch of this home to bring you something never before seen in this area! Modern front sidewalk and landscape design leads to the architectural stone and cedar front elevation, featuring a contemporary exterior light package, black commercial 9’ window package and 8 foot Art Deco, mahogany door. Additional features found throughout include a two-story foyer that showcases the horizontal metal railings of the oak staircase, powder room with a floating sink and wall-mounted gold faucet and great room with a 10’ ceiling, modern, linear fireplace and 18’ floating hearth, kitchen with extra-thick, double quartz island, full-overlay cabinets with 4 upper horizontal glass-front cabinets, premium Electrolux appliances with convection microwave and 6-burner gas range, a beverage center with floating upper shelves and wine fridge, first-floor owner’s suite with washer/dryer hookup, en-suite with glass, luxury shower, rain can and body sprays, LED back lit mirrors, transom windows, 16’ x 18’ loft, 2nd floor laundry, tankless water heater and uber-modern chandeliers and decorative lighting. Rear yard is fenced and has a storage shed.
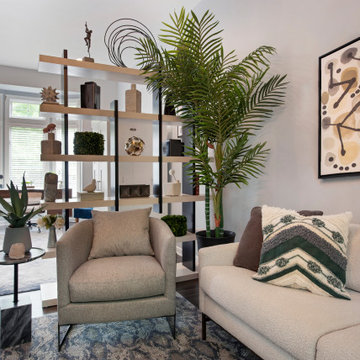
Lindsey and Patrick have young daughters and live in a beautiful colonial home. They spent most of their time in the family room and kitchen, and hardly used the formal living room or formal dining room. They wanted ideas on different uses for these rooms so that the family and their friends would want to spend time there. Also, their daughters are heavily into arts and crafts. All of their supplies were located in a hall closet, which was congested with materials and difficult to organize. They love the look of mid-century modern design and wanted to sprinkle elements of this aesthetic into the space.
The front formal living room was transformed into a dual-purpose space: office area for her and a craft area for the girls. Lindsey loves that she can now sit at a desk with a view of the front yard to be on her computer, while her girls create artwork just a few feet away. An art cabinet was placed in the room which has two large doors that swing out and contains a flip-down desk, with multiple bins to store and organize all the art supplies. A modern etagere divides this space from the Lounge area, carefully decorated with contemporary and modern decor. The lounge area was created as an inviting space for the adults to relax in and share drinks with their friends. They say they now use these rooms every day, and hang out there more often than in the family room!
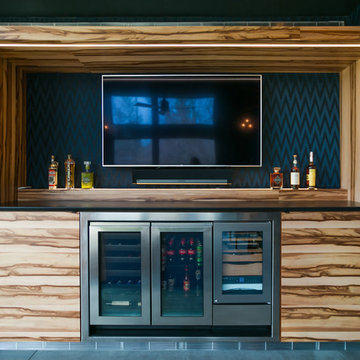
Custom Bar Detail - Midcentury Modern Addition - Brendonwood, Indianapolis - Architect: HAUS | Architecture For Modern Lifestyles - Construction Manager:
WERK | Building Modern - Photo: Jamie Sangar Photography
低価格の、お手頃価格のミッドセンチュリースタイルのホームバーの写真
1
