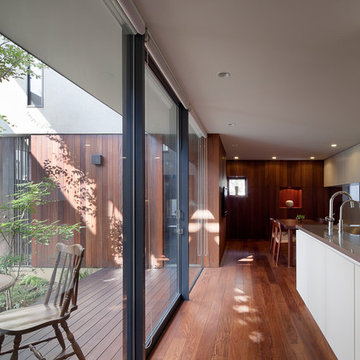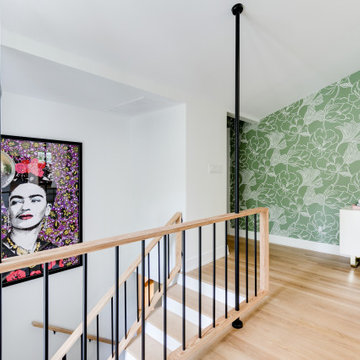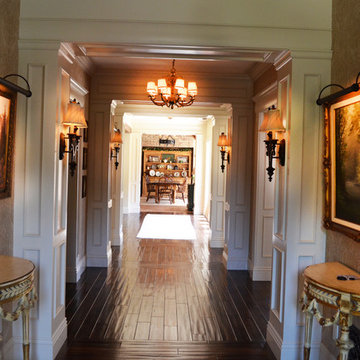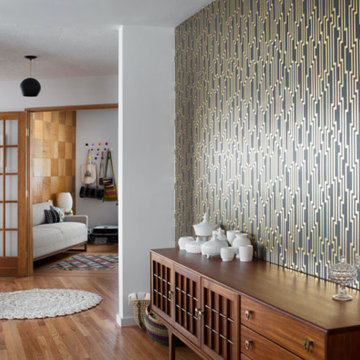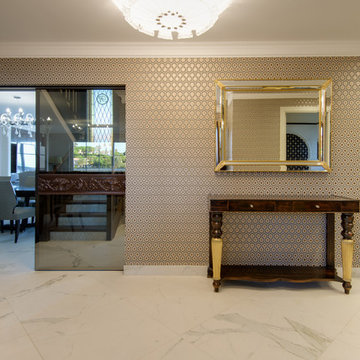ミッドセンチュリースタイルの廊下 (マルチカラーの壁、赤い壁) の写真
絞り込み:
資材コスト
並び替え:今日の人気順
写真 1〜20 枚目(全 38 枚)
1/4

Vista del corridoio; pavimento in resina e pareti colore Farrow&Ball rosso bordeaux (eating room 43)
他の地域にあるお手頃価格の中くらいなミッドセンチュリースタイルのおしゃれな廊下 (赤い壁、コンクリートの床、赤い床) の写真
他の地域にあるお手頃価格の中くらいなミッドセンチュリースタイルのおしゃれな廊下 (赤い壁、コンクリートの床、赤い床) の写真
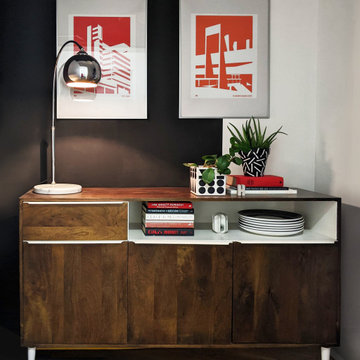
A mid century sideboard in the entrance hall of a new build flat, styled with black, white and red accessories. Handmade cement geometric planters by Hannah Drakeford Design.
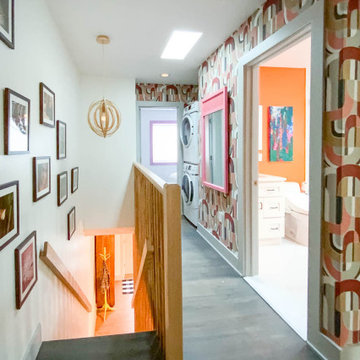
Mid century modern hallway and staircase with colorful wallpaper.
ニューヨークにある高級な小さなミッドセンチュリースタイルのおしゃれな廊下 (マルチカラーの壁、無垢フローリング、グレーの床、壁紙) の写真
ニューヨークにある高級な小さなミッドセンチュリースタイルのおしゃれな廊下 (マルチカラーの壁、無垢フローリング、グレーの床、壁紙) の写真
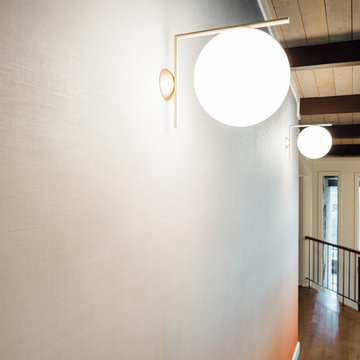
Photo: Kerri Fukui
ソルトレイクシティにあるお手頃価格の中くらいなミッドセンチュリースタイルのおしゃれな廊下 (マルチカラーの壁、無垢フローリング、茶色い床) の写真
ソルトレイクシティにあるお手頃価格の中くらいなミッドセンチュリースタイルのおしゃれな廊下 (マルチカラーの壁、無垢フローリング、茶色い床) の写真
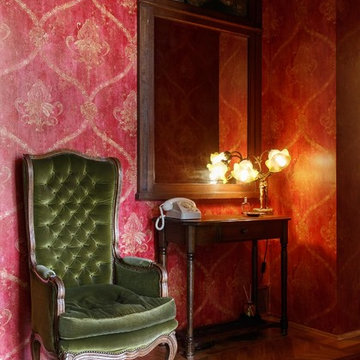
Дизайнер Алена Сковородникова
Фотограф Сергей Красюк
モスクワにある中くらいなミッドセンチュリースタイルのおしゃれな廊下 (赤い壁、無垢フローリング、ベージュの床) の写真
モスクワにある中くらいなミッドセンチュリースタイルのおしゃれな廊下 (赤い壁、無垢フローリング、ベージュの床) の写真
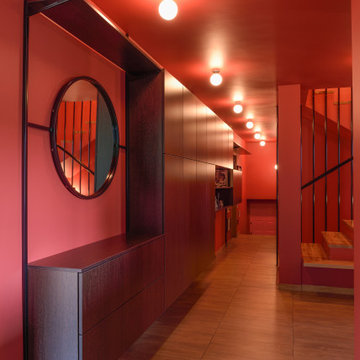
This holistic project involved the design of a completely new space layout, as well as searching for perfect materials, furniture, decorations and tableware to match the already existing elements of the house.
The key challenge concerning this project was to improve the layout, which was not functional and proportional.
Balance on the interior between contemporary and retro was the key to achieve the effect of a coherent and welcoming space.
Passionate about vintage, the client possessed a vast selection of old trinkets and furniture.
The main focus of the project was how to include the sideboard,(from the 1850’s) which belonged to the client’s grandmother, and how to place harmoniously within the aerial space. To create this harmony, the tones represented on the sideboard’s vitrine were used as the colour mood for the house.
The sideboard was placed in the central part of the space in order to be visible from the hall, kitchen, dining room and living room.
The kitchen fittings are aligned with the worktop and top part of the chest of drawers.
Green-grey glazing colour is a common element of all of the living spaces.
In the the living room, the stage feeling is given by it’s main actor, the grand piano and the cabinets of curiosities, which were rearranged around it to create that effect.
A neutral background consisting of the combination of soft walls and
minimalist furniture in order to exhibit retro elements of the interior.
Long live the vintage!
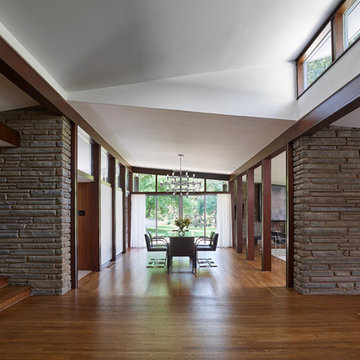
The design retains the integrity of the original architecture, preserving the Kling four-sqare plan and cruciform circulation while maintaining the rigor of the interior structure and spatial divisions. © Jeffrey Totaro, photographer
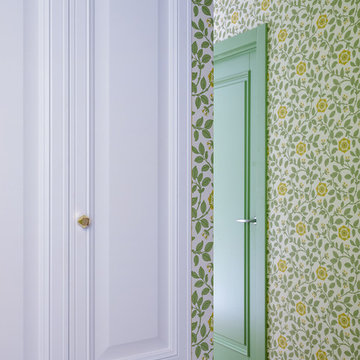
Встроенный шкаф Стильные кухни, дверь Брянский лес, обои Little Greene
モスクワにあるお手頃価格の小さなミッドセンチュリースタイルのおしゃれな廊下 (マルチカラーの壁、無垢フローリング、茶色い床) の写真
モスクワにあるお手頃価格の小さなミッドセンチュリースタイルのおしゃれな廊下 (マルチカラーの壁、無垢フローリング、茶色い床) の写真
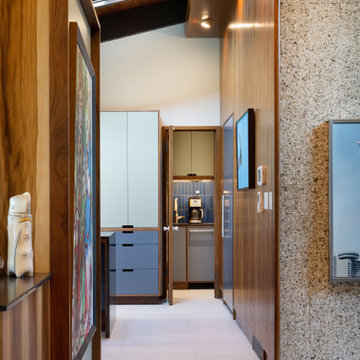
カンザスシティにある高級なミッドセンチュリースタイルのおしゃれな廊下 (マルチカラーの壁、磁器タイルの床、グレーの床、表し梁、板張り壁) の写真
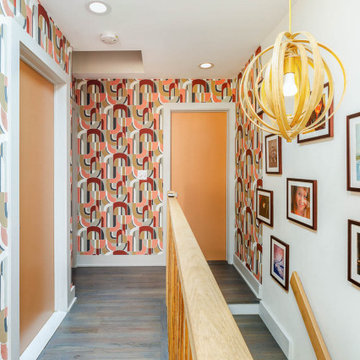
Mid century modern hallway and staircase with colorful wallpaper.
ニューヨークにある高級な小さなミッドセンチュリースタイルのおしゃれな廊下 (マルチカラーの壁、無垢フローリング、グレーの床、壁紙) の写真
ニューヨークにある高級な小さなミッドセンチュリースタイルのおしゃれな廊下 (マルチカラーの壁、無垢フローリング、グレーの床、壁紙) の写真
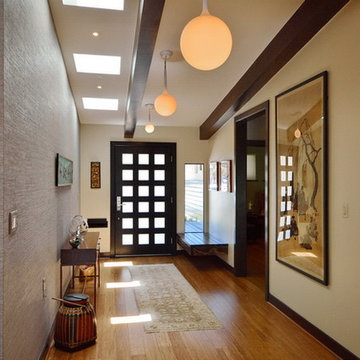
Jeff Jeannette, Jeannette Architects
ロサンゼルスにある広いミッドセンチュリースタイルのおしゃれな廊下 (マルチカラーの壁、無垢フローリング) の写真
ロサンゼルスにある広いミッドセンチュリースタイルのおしゃれな廊下 (マルチカラーの壁、無垢フローリング) の写真
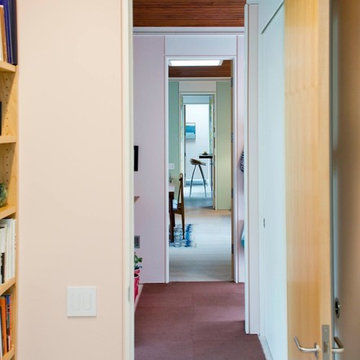
Ethan Drinker Photography
ボストンにあるお手頃価格の中くらいなミッドセンチュリースタイルのおしゃれな廊下 (マルチカラーの壁、磁器タイルの床) の写真
ボストンにあるお手頃価格の中くらいなミッドセンチュリースタイルのおしゃれな廊下 (マルチカラーの壁、磁器タイルの床) の写真
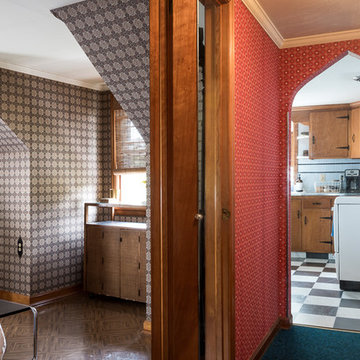
Dave Butterworth | EyeWasHere Photography
ニューヨークにあるミッドセンチュリースタイルのおしゃれな廊下 (赤い壁) の写真
ニューヨークにあるミッドセンチュリースタイルのおしゃれな廊下 (赤い壁) の写真
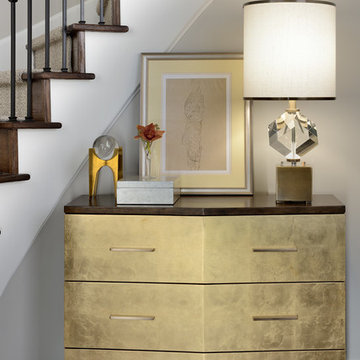
This young busy family wanted a well put together family room that had a sophisticated look and functioned well for their family of four. The colour palette flowed from the existing stone fireplace and adjoining kitchen to the beautiful new well-wearing upholstery, a houndstooth wool area rug, and custom drapery panels. Added depth was given to the walls either side of the fireplace by painting them a deep blue/charcoal. Finally, the decor accessories and wood furniture pieces gave the space a chic finished look.
Project by Richmond Hill interior design firm Lumar Interiors. Also serving Aurora, Newmarket, King City, Markham, Thornhill, Vaughan, York Region, and the Greater Toronto Area.
For more about Lumar Interiors, click here: https://www.lumarinteriors.com/
To learn more about this project, click here: https://www.lumarinteriors.com/portfolio/richmond-hill-project/
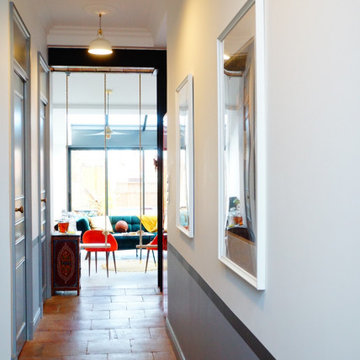
Le couloir d’entrée tout en longueur donne une vue directe sur l’ espace salon et le jardin.
お手頃価格の巨大なミッドセンチュリースタイルのおしゃれな廊下 (マルチカラーの壁、テラコッタタイルの床、オレンジの床) の写真
お手頃価格の巨大なミッドセンチュリースタイルのおしゃれな廊下 (マルチカラーの壁、テラコッタタイルの床、オレンジの床) の写真
ミッドセンチュリースタイルの廊下 (マルチカラーの壁、赤い壁) の写真
1
