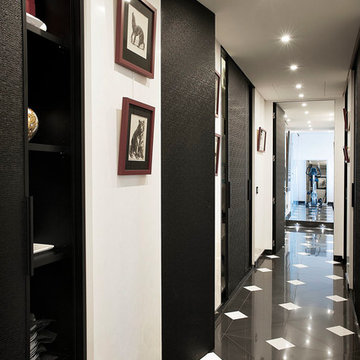広いミッドセンチュリースタイルの廊下 (マルチカラーの床) の写真
絞り込み:
資材コスト
並び替え:今日の人気順
写真 1〜3 枚目(全 3 枚)
1/4

A wall of iroko cladding in the hall mirrors the iroko cladding used for the exterior of the building. It also serves the purpose of concealing the entrance to a guest cloakroom.
A matte finish, bespoke designed terrazzo style poured
resin floor continues from this area into the living spaces. With a background of pale agate grey, flecked with soft brown, black and chalky white it compliments the chestnut tones in the exterior iroko overhangs.

Main Library book isle acts as gallery space for collectables
ニューヨークにある高級な広いミッドセンチュリースタイルのおしゃれな廊下 (コルクフローリング、マルチカラーの床、黄色い壁) の写真
ニューヨークにある高級な広いミッドセンチュリースタイルのおしゃれな廊下 (コルクフローリング、マルチカラーの床、黄色い壁) の写真

Porte della collezione Master ed armadi scorrevoli della collezione Versus, vetri decorati Metropoli in colore nero opaco.
Collection Master Doors and collection Versus for sliding closet , decorated glass Metropoli laquared black opaque.
広いミッドセンチュリースタイルの廊下 (マルチカラーの床) の写真
1