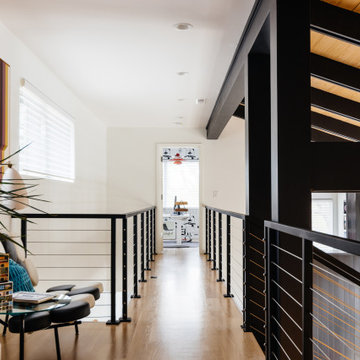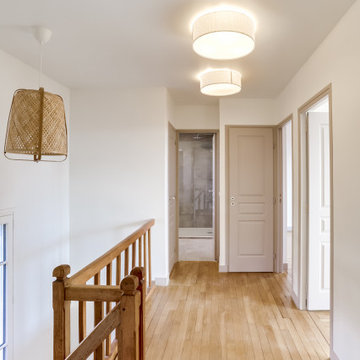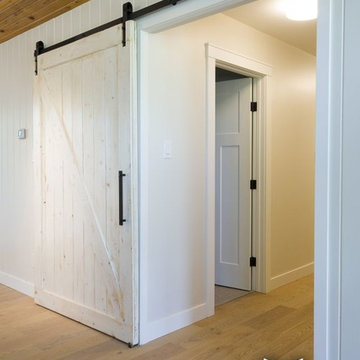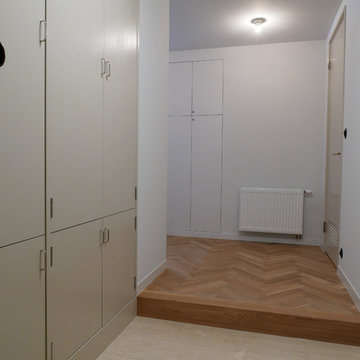ミッドセンチュリースタイルの廊下 (淡色無垢フローリング、茶色い床) の写真
並び替え:今日の人気順
写真 1〜20 枚目(全 44 枚)
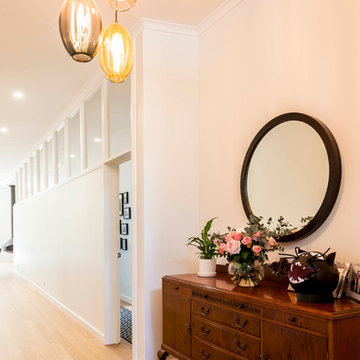
Our client sought fixtures in keeping with the midcentury style of the home. The pendant in the entry is a fantastic example.
Photographer: Matthew Forbes
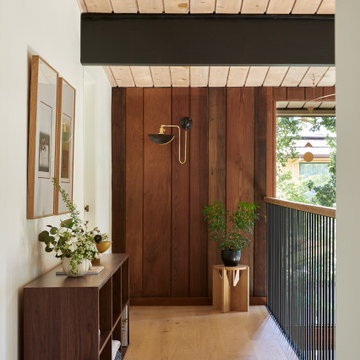
This 1960s home was in original condition and badly in need of some functional and cosmetic updates. We opened up the great room into an open concept space, converted the half bathroom downstairs into a full bath, and updated finishes all throughout with finishes that felt period-appropriate and reflective of the owner's Asian heritage.
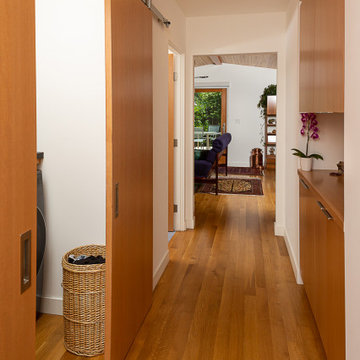
Secondary Bedroom hallway with laundry concealed behind barn door.
ロサンゼルスにあるミッドセンチュリースタイルのおしゃれな廊下 (白い壁、淡色無垢フローリング、茶色い床) の写真
ロサンゼルスにあるミッドセンチュリースタイルのおしゃれな廊下 (白い壁、淡色無垢フローリング、茶色い床) の写真
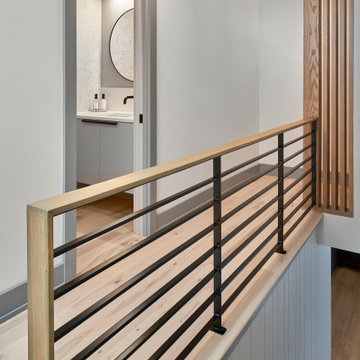
© Lassiter Photography | ReVisionCharlotte.com
シャーロットにある高級な中くらいなミッドセンチュリースタイルのおしゃれな廊下 (白い壁、淡色無垢フローリング、茶色い床、パネル壁) の写真
シャーロットにある高級な中くらいなミッドセンチュリースタイルのおしゃれな廊下 (白い壁、淡色無垢フローリング、茶色い床、パネル壁) の写真
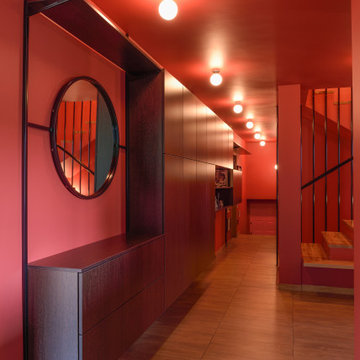
This holistic project involved the design of a completely new space layout, as well as searching for perfect materials, furniture, decorations and tableware to match the already existing elements of the house.
The key challenge concerning this project was to improve the layout, which was not functional and proportional.
Balance on the interior between contemporary and retro was the key to achieve the effect of a coherent and welcoming space.
Passionate about vintage, the client possessed a vast selection of old trinkets and furniture.
The main focus of the project was how to include the sideboard,(from the 1850’s) which belonged to the client’s grandmother, and how to place harmoniously within the aerial space. To create this harmony, the tones represented on the sideboard’s vitrine were used as the colour mood for the house.
The sideboard was placed in the central part of the space in order to be visible from the hall, kitchen, dining room and living room.
The kitchen fittings are aligned with the worktop and top part of the chest of drawers.
Green-grey glazing colour is a common element of all of the living spaces.
In the the living room, the stage feeling is given by it’s main actor, the grand piano and the cabinets of curiosities, which were rearranged around it to create that effect.
A neutral background consisting of the combination of soft walls and
minimalist furniture in order to exhibit retro elements of the interior.
Long live the vintage!
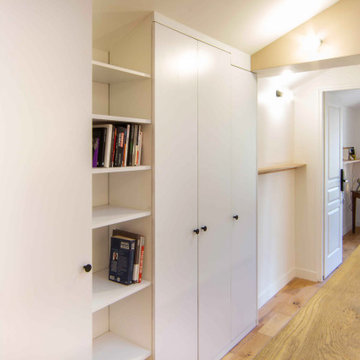
Chaque palier dessert les chambres individuelles, toilettes et salle de bain communes.
Des armoires de rangement permettent de dissimuler aspirateur, produits de nettoyage et stock.
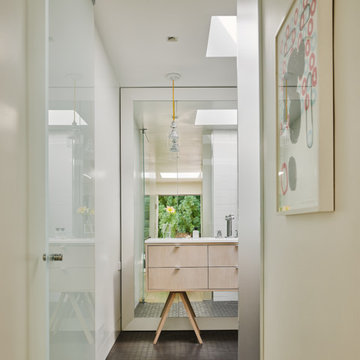
East Hampton Cottage Hallway
ニューヨークにある小さなミッドセンチュリースタイルのおしゃれな廊下 (白い壁、淡色無垢フローリング、茶色い床) の写真
ニューヨークにある小さなミッドセンチュリースタイルのおしゃれな廊下 (白い壁、淡色無垢フローリング、茶色い床) の写真
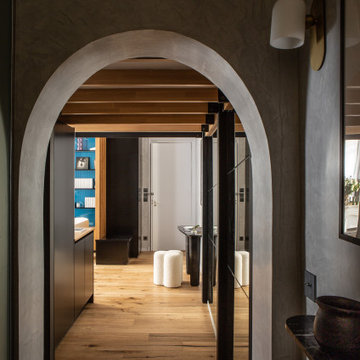
After searching for the perfect Paris apartment that could double as an atelier for five years, Laure Nell Interiors founder and principal Laetitia Laurent fell in love with this 415-square-foot pied-à-terre that packs a punch. Situated in the coveted Golden Triangle area in the 8th arrondissement—between avenue Montaigne, avenue des Champs-Elysées and avenue George V—the apartment was destined to be fashionable. The building’s Hausmannian architecture and a charming interior courtyard make way for modern interior architectural detailing that had been done during a previous renovation. Hardwood floors with deep black knotting, slatted wood paneling, and blue lacquer in the built-ins gave the apartment an interesting contemporary twist against the otherwise classic backdrop, including the original fireplace from the Hausmann era.
Laure Nell Interiors played up this dichotomy with playfully curated furnishings and lighting found during Paris Design Week: a mid-century Tulip table in the dining room, a coffee table from the NV Gallery x J’aime tout chez toi capsule collection, and a fireside chair from Popus Editions, a Paris-London furniture line with a restrained French take on British-inspired hues. In the bedroom, black and white details nod to Coco Chanel and ochre-colored bedding keeps the aesthetic current. A pendant from Oi Soi Oi lends the room a minimalist Asian element reminiscent of Laurent’s time in Kyoto.
Thanks to tall ceilings and the mezzanine loft space that had been added above the kitchen, the apartment exudes a feeling of grandeur despite its small footprint. Photos by Gilles Trillard
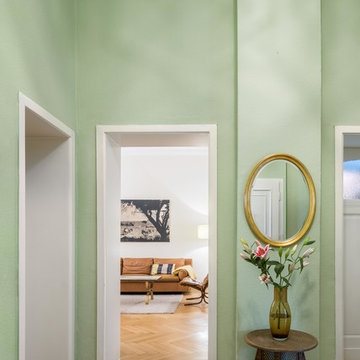
Der grüne Eingangsbereich ist mit allen anderen Räumen farbig so abgestimmt, das sanfte Übergänge entstehen. // Fotograf: Martin Gaissert, Köln
ケルンにある高級な中くらいなミッドセンチュリースタイルのおしゃれな廊下 (緑の壁、淡色無垢フローリング、茶色い床) の写真
ケルンにある高級な中くらいなミッドセンチュリースタイルのおしゃれな廊下 (緑の壁、淡色無垢フローリング、茶色い床) の写真
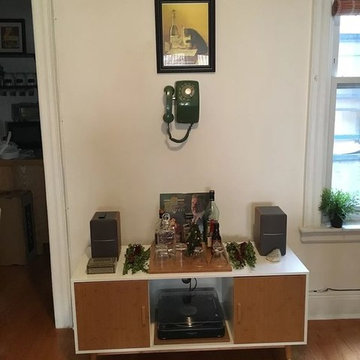
ニューヨークにある低価格の小さなミッドセンチュリースタイルのおしゃれな廊下 (白い壁、淡色無垢フローリング、茶色い床) の写真
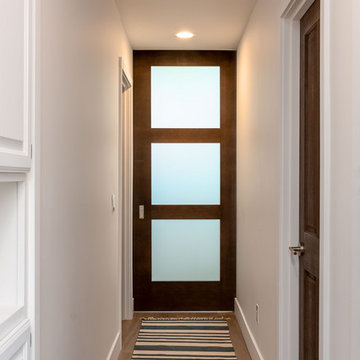
Here is an architecturally built house from the early 1970's which was brought into the new century during this complete home remodel by opening up the main living space with two small additions off the back of the house creating a seamless exterior wall, dropping the floor to one level throughout, exposing the post an beam supports, creating main level on-suite, den/office space, refurbishing the existing powder room, adding a butlers pantry, creating an over sized kitchen with 17' island, refurbishing the existing bedrooms and creating a new master bedroom floor plan with walk in closet, adding an upstairs bonus room off an existing porch, remodeling the existing guest bathroom, and creating an in-law suite out of the existing workshop and garden tool room.
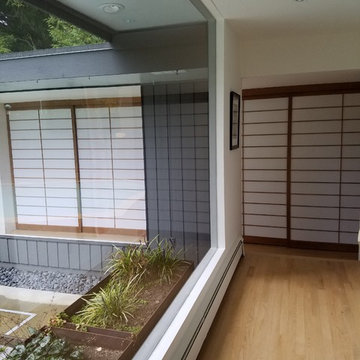
Large sliding Japanese style shoji screens were designed by H2D Architecture + Design and custom built by Bush Woodcraft of Seattle. Each bedroom as a set of two screens that slide to close off the bedroom from the hall.
Design by: Heidi Helgeson, H2D Architecture + Design
www.h2darchitects.com
Built by: Bush Woodcraft
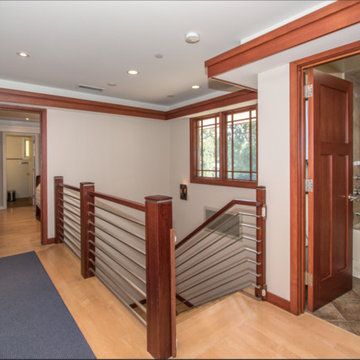
Alan D. Olin
Location: Los Altos, CA, USA
This is a modern “prairie style” 6,000 square foot two story dwelling that’s located on a 1/4 acre corner lot in Los Altos, CA and includes a full basement and a detached two car garage. The five-bedroom, 6-bath house was designed around an existing swimming pool and includes an indoor/outdoor fireplace in the living room that opens to the back yard. Many of the rooms incorporate light coves with recessed lighting and recessed shades.
This is the view straight ahead of the entry doors, with a huge new window highlighting the beautiful deck, fountain, and garden beyond. The dark wall helps draw the eye to the outside.
Robert Vente Photographer
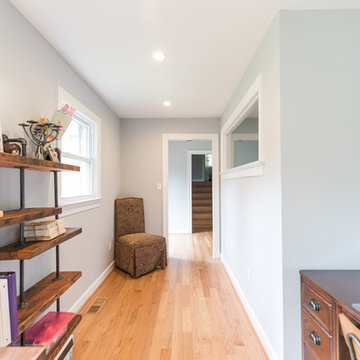
FineCraft Contractors, Inc.
ワシントンD.C.にあるお手頃価格の中くらいなミッドセンチュリースタイルのおしゃれな廊下 (青い壁、淡色無垢フローリング、茶色い床) の写真
ワシントンD.C.にあるお手頃価格の中くらいなミッドセンチュリースタイルのおしゃれな廊下 (青い壁、淡色無垢フローリング、茶色い床) の写真
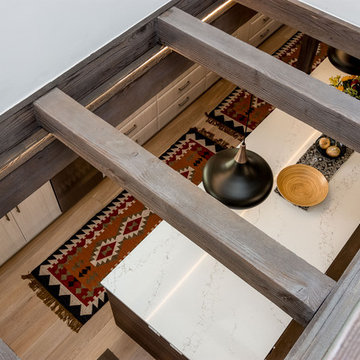
Here is an architecturally built house from the early 1970's which was brought into the new century during this complete home remodel by opening up the main living space with two small additions off the back of the house creating a seamless exterior wall, dropping the floor to one level throughout, exposing the post an beam supports, creating main level on-suite, den/office space, refurbishing the existing powder room, adding a butlers pantry, creating an over sized kitchen with 17' island, refurbishing the existing bedrooms and creating a new master bedroom floor plan with walk in closet, adding an upstairs bonus room off an existing porch, remodeling the existing guest bathroom, and creating an in-law suite out of the existing workshop and garden tool room.
ミッドセンチュリースタイルの廊下 (淡色無垢フローリング、茶色い床) の写真
1
