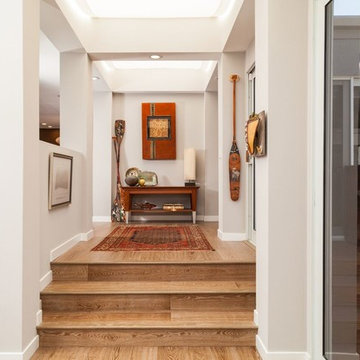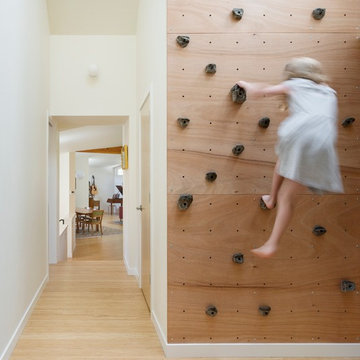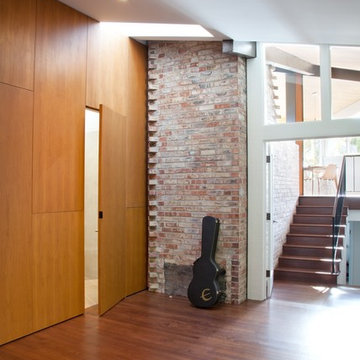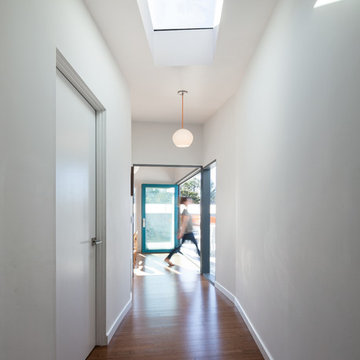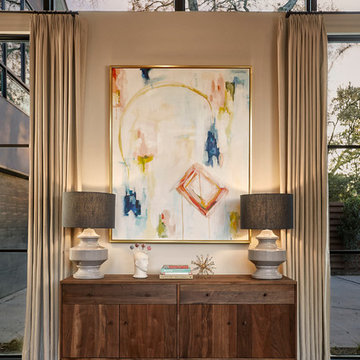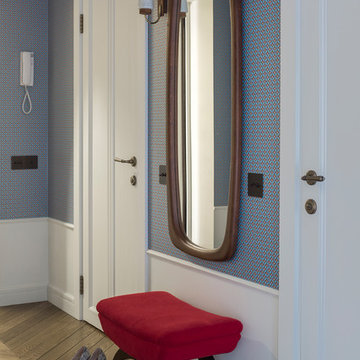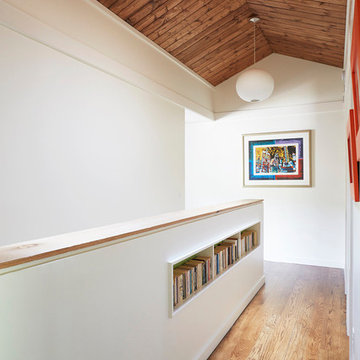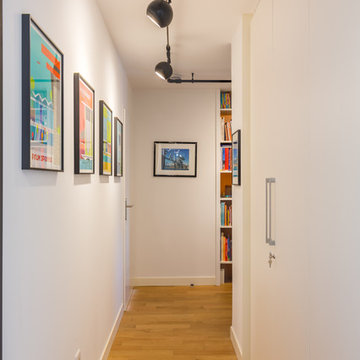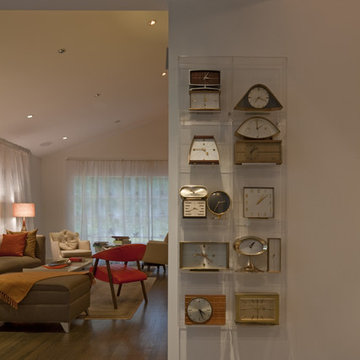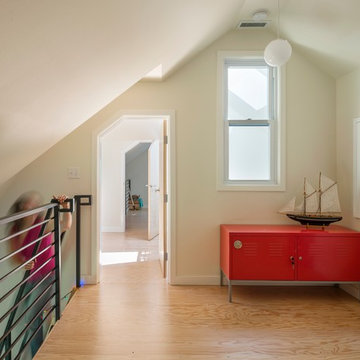廊下
絞り込み:
資材コスト
並び替え:今日の人気順
写真 1〜20 枚目(全 298 枚)
1/5

Photography by Vernon Wentz of Ad Imagery
ダラスにある広いミッドセンチュリースタイルのおしゃれな廊下 (ベージュの壁、無垢フローリング、茶色い床) の写真
ダラスにある広いミッドセンチュリースタイルのおしゃれな廊下 (ベージュの壁、無垢フローリング、茶色い床) の写真
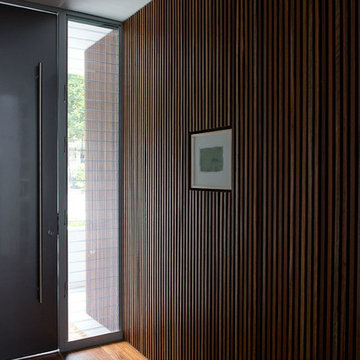
A long length of wall inside and out was wood panelled to create a dramatic entrance with texture. A large swing door was painted in a metallic charcoal. The client wanted the artwork to sink into the wood panelling and become part of the frame.
Photography Jody D'Arcy
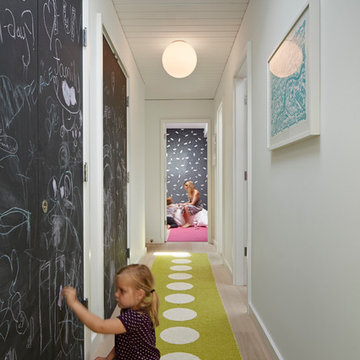
yamamardesign architects, david yama
alison damonte interior design
bruce damonte photography
サンフランシスコにあるミッドセンチュリースタイルのおしゃれな廊下 (白い壁、無垢フローリング) の写真
サンフランシスコにあるミッドセンチュリースタイルのおしゃれな廊下 (白い壁、無垢フローリング) の写真
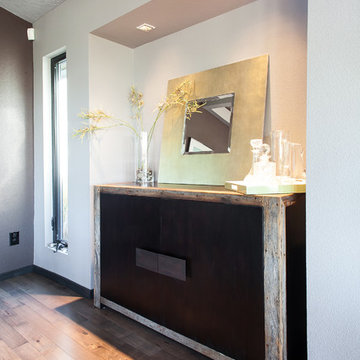
Shawn St. Peter
ポートランドにある高級な中くらいなミッドセンチュリースタイルのおしゃれな廊下 (ベージュの壁、無垢フローリング) の写真
ポートランドにある高級な中くらいなミッドセンチュリースタイルのおしゃれな廊下 (ベージュの壁、無垢フローリング) の写真

Our clients wanted to replace an existing suburban home with a modern house at the same Lexington address where they had lived for years. The structure the clients envisioned would complement their lives and integrate the interior of the home with the natural environment of their generous property. The sleek, angular home is still a respectful neighbor, especially in the evening, when warm light emanates from the expansive transparencies used to open the house to its surroundings. The home re-envisions the suburban neighborhood in which it stands, balancing relationship to the neighborhood with an updated aesthetic.
The floor plan is arranged in a “T” shape which includes a two-story wing consisting of individual studies and bedrooms and a single-story common area. The two-story section is arranged with great fluidity between interior and exterior spaces and features generous exterior balconies. A staircase beautifully encased in glass stands as the linchpin between the two areas. The spacious, single-story common area extends from the stairwell and includes a living room and kitchen. A recessed wooden ceiling defines the living room area within the open plan space.
Separating common from private spaces has served our clients well. As luck would have it, construction on the house was just finishing up as we entered the Covid lockdown of 2020. Since the studies in the two-story wing were physically and acoustically separate, zoom calls for work could carry on uninterrupted while life happened in the kitchen and living room spaces. The expansive panes of glass, outdoor balconies, and a broad deck along the living room provided our clients with a structured sense of continuity in their lives without compromising their commitment to aesthetically smart and beautiful design.
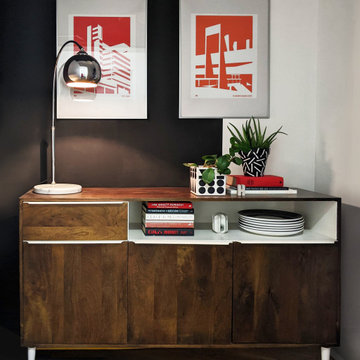
A mid century sideboard in the entrance hall of a new build flat, styled with black, white and red accessories. Handmade cement geometric planters by Hannah Drakeford Design.
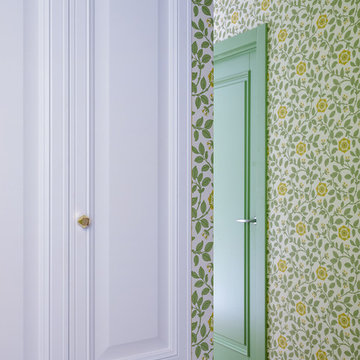
Встроенный шкаф Стильные кухни, дверь Брянский лес, обои Little Greene
モスクワにあるお手頃価格の小さなミッドセンチュリースタイルのおしゃれな廊下 (マルチカラーの壁、無垢フローリング、茶色い床) の写真
モスクワにあるお手頃価格の小さなミッドセンチュリースタイルのおしゃれな廊下 (マルチカラーの壁、無垢フローリング、茶色い床) の写真
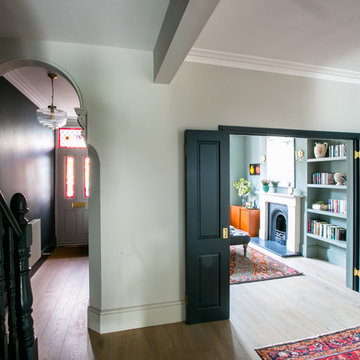
The style is a timeless mix of contemporary and traditional using pieces from the high street, antiques markets, Etsy and Ebay.
The wooden bi-folds doors enable the front reception to be closed off to provide a cosy sitting room to retreat to in the evenings. These two spaces are defined by the moody wall colours (Farrow and Ball Cornforth White and Pigeon) with vibrant colours coming through the antique rugs.
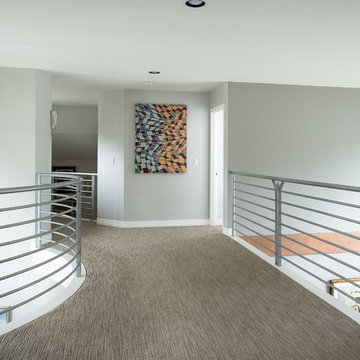
Grant Mott Photography
ポートランドにある高級な中くらいなミッドセンチュリースタイルのおしゃれな廊下 (グレーの壁、カーペット敷き、グレーの床) の写真
ポートランドにある高級な中くらいなミッドセンチュリースタイルのおしゃれな廊下 (グレーの壁、カーペット敷き、グレーの床) の写真
1
