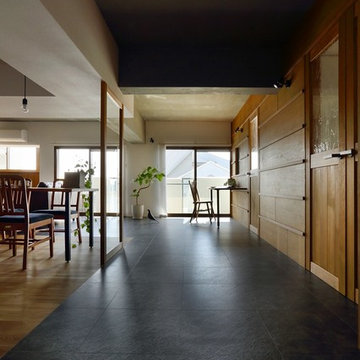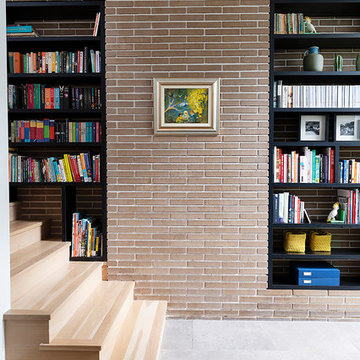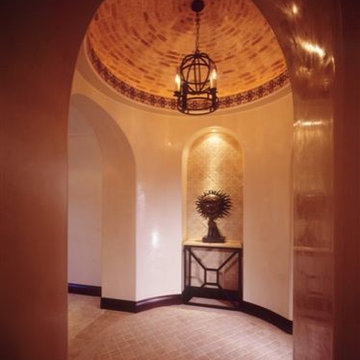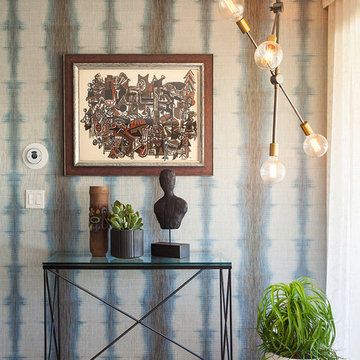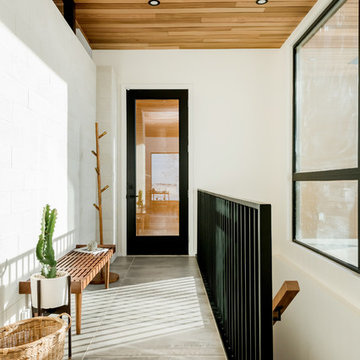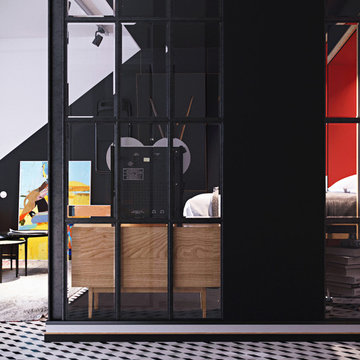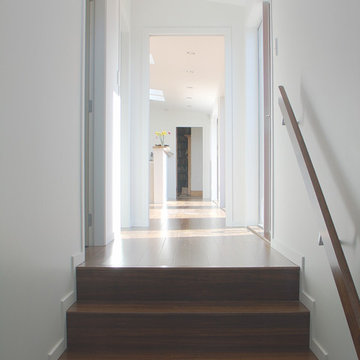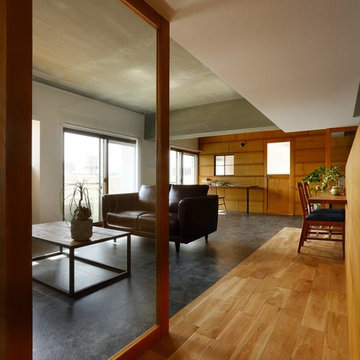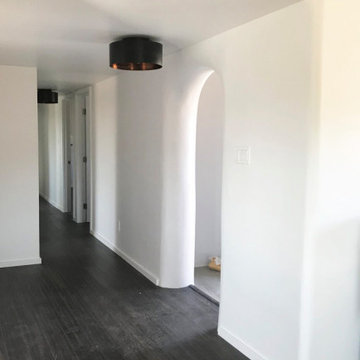ミッドセンチュリースタイルの廊下 (竹フローリング、セラミックタイルの床、白い壁) の写真
絞り込み:
資材コスト
並び替え:今日の人気順
写真 1〜20 枚目(全 41 枚)
1/5
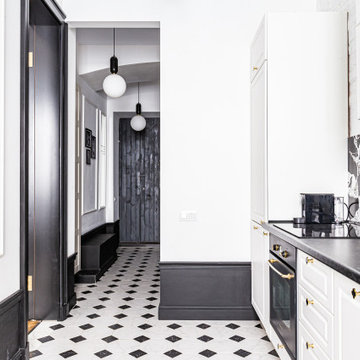
Квартира с парижским шармом в центре Санкт-Петербурга. Автор проекта: Ксения Горская.
サンクトペテルブルクにある低価格の中くらいなミッドセンチュリースタイルのおしゃれな廊下 (白い壁、セラミックタイルの床、白い床) の写真
サンクトペテルブルクにある低価格の中くらいなミッドセンチュリースタイルのおしゃれな廊下 (白い壁、セラミックタイルの床、白い床) の写真
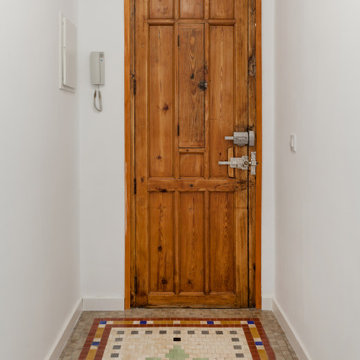
Recibidor. Puerta original rehabilitada. Suelo de mosaico Nolla
バレンシアにある小さなミッドセンチュリースタイルのおしゃれな廊下 (白い壁、セラミックタイルの床) の写真
バレンシアにある小さなミッドセンチュリースタイルのおしゃれな廊下 (白い壁、セラミックタイルの床) の写真
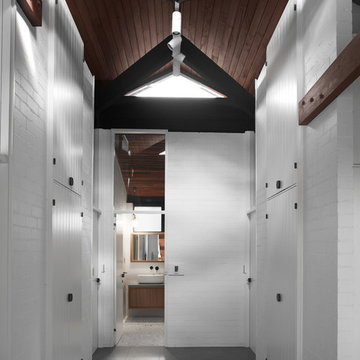
Engaged by the client to update this 1970's architecturally designed waterfront home by Frank Cavalier, we refreshed the interiors whilst highlighting the existing features such as the Queensland Rosewood timber ceilings.
The concept presented was a clean, industrial style interior and exterior lift, collaborating the existing Japanese and Mid Century hints of architecture and design.
A project we thoroughly enjoyed from start to finish, we hope you do too.
Photography: Luke Butterly
Construction: Glenstone Constructions
Tiles: Lulo Tiles
Upholstery: The Chair Man
Window Treatment: The Curtain Factory
Fixtures + Fittings: Parisi / Reece / Meir / Client Supplied
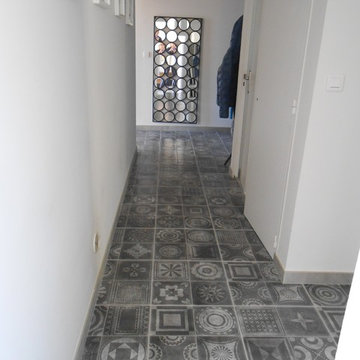
Des carreaux gris à motifs agrémentent les sols des couloirs et mettent en valeur les murs blanc.
モンペリエにある低価格の小さなミッドセンチュリースタイルのおしゃれな廊下 (セラミックタイルの床、白い壁、グレーの床) の写真
モンペリエにある低価格の小さなミッドセンチュリースタイルのおしゃれな廊下 (セラミックタイルの床、白い壁、グレーの床) の写真
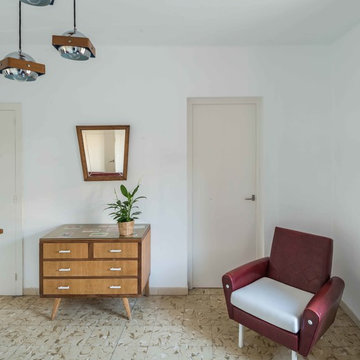
Fotografía: Guillermo Pacheco - www.elramovolador.com
他の地域にある低価格の中くらいなミッドセンチュリースタイルのおしゃれな廊下 (白い壁、セラミックタイルの床、ベージュの床) の写真
他の地域にある低価格の中くらいなミッドセンチュリースタイルのおしゃれな廊下 (白い壁、セラミックタイルの床、ベージュの床) の写真
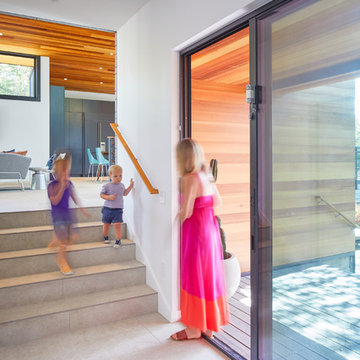
Photo by Leonid Furmansky
オースティンにあるミッドセンチュリースタイルのおしゃれな廊下 (白い壁、セラミックタイルの床、グレーの床) の写真
オースティンにあるミッドセンチュリースタイルのおしゃれな廊下 (白い壁、セラミックタイルの床、グレーの床) の写真
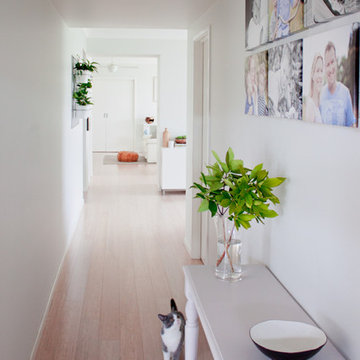
Completed colour consultation for a new build in Wollongong NSW.
ウーロンゴンにあるお手頃価格の中くらいなミッドセンチュリースタイルのおしゃれな廊下 (白い壁、竹フローリング) の写真
ウーロンゴンにあるお手頃価格の中くらいなミッドセンチュリースタイルのおしゃれな廊下 (白い壁、竹フローリング) の写真
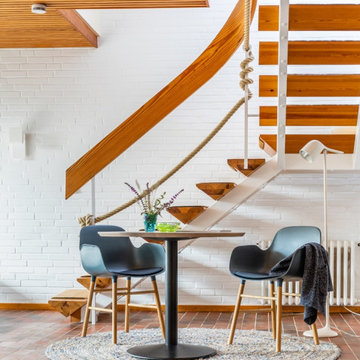
Renovierung der Diele im Mittelpunkt des Eingangbereiches. Moderne Möbel und Beleuchtung mit rundem Tisch und Teppich laden zum Sitzen ein, ohne im Weg zu stehen. Ganz wichtig für den neuen Look: das Umstreichen der Treppenkonstruktion in Weiß. So kommt die architektonisch interessante Treppe erst zur Wirkung und erhält etwas Schwebendes. Aus unseren Konzeptvorschlägen wurde hier für das Blau-Grau-Konzept ausgewählt.
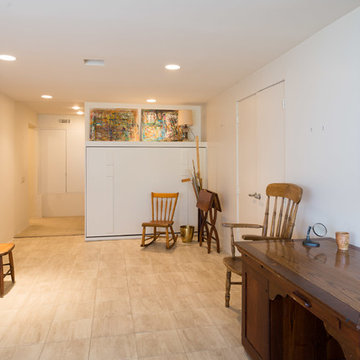
Square Foot Studios
サンディエゴにある低価格の小さなミッドセンチュリースタイルのおしゃれな廊下 (白い壁、セラミックタイルの床) の写真
サンディエゴにある低価格の小さなミッドセンチュリースタイルのおしゃれな廊下 (白い壁、セラミックタイルの床) の写真
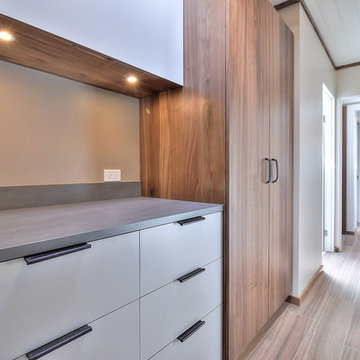
This one-story, 4 bedroom/2.5 bathroom home was transformed from top to bottom with Pasadena Robles floor tile (with the exception of the bathrooms), new baseboards and crown molding, new interior doors, windows, hardware and plumbing fixtures.
The kitchen was outfit with a commercial grade Wolf oven, microwave, coffee maker and gas cooktop; Bosch dishwasher; Cirrus range hood; and SubZero wine storage and refrigerator/freezer. Beautiful gray Neolith countertops were used for the kitchen island and hall with a 1” built up square edge. Smoke-colored Island glass was designed into a full height backsplash. Bathrooms were laid with Ivory Ceramic tile and walnut cabinets.
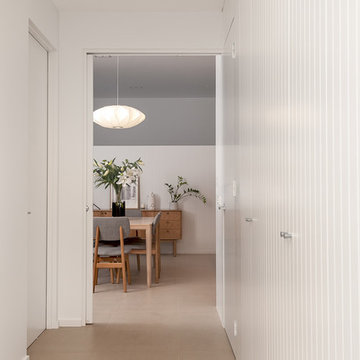
The hall is oversized at 1460mm wide which provides ample space for a wall of custom joinery that also serves to conceal the door to the garage
Photos: Claudine Thornton - 4 Corners Photo.
Collaboration with Jeff Karskens - Designer
ミッドセンチュリースタイルの廊下 (竹フローリング、セラミックタイルの床、白い壁) の写真
1
