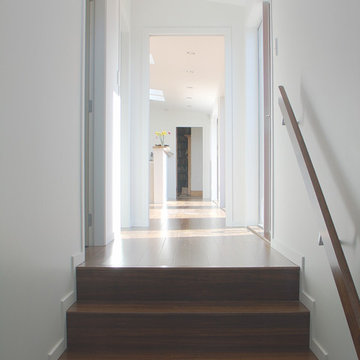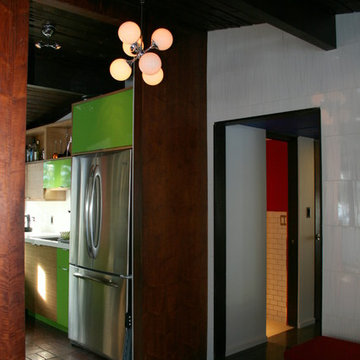中くらいなミッドセンチュリースタイルの廊下 (竹フローリング、レンガの床) の写真
絞り込み:
資材コスト
並び替え:今日の人気順
写真 1〜5 枚目(全 5 枚)
1/5
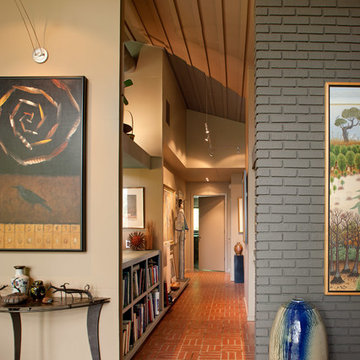
This mid-century mountain modern home was originally designed in the early 1950s. The house has ample windows that provide dramatic views of the adjacent lake and surrounding woods. The current owners wanted to only enhance the home subtly, not alter its original character. The majority of exterior and interior materials were preserved, while the plan was updated with an enhanced kitchen and master suite. Added daylight to the kitchen was provided by the installation of a new operable skylight. New large format porcelain tile and walnut cabinets in the master suite provided a counterpoint to the primarily painted interior with brick floors.
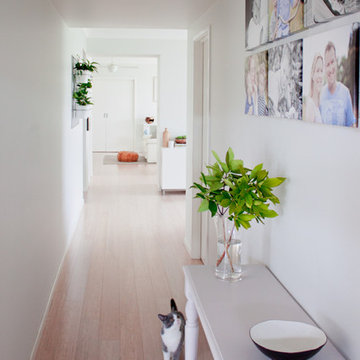
Completed colour consultation for a new build in Wollongong NSW.
ウーロンゴンにあるお手頃価格の中くらいなミッドセンチュリースタイルのおしゃれな廊下 (白い壁、竹フローリング) の写真
ウーロンゴンにあるお手頃価格の中くらいなミッドセンチュリースタイルのおしゃれな廊下 (白い壁、竹フローリング) の写真
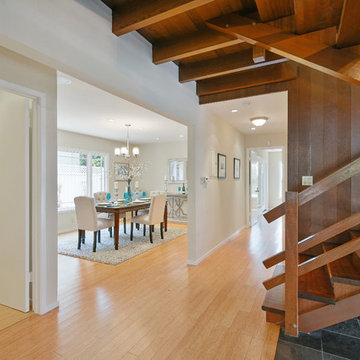
Hall and Staircase / Open Homes Photography
サンフランシスコにある中くらいなミッドセンチュリースタイルのおしゃれな廊下 (ベージュの壁、竹フローリング) の写真
サンフランシスコにある中くらいなミッドセンチュリースタイルのおしゃれな廊下 (ベージュの壁、竹フローリング) の写真
中くらいなミッドセンチュリースタイルの廊下 (竹フローリング、レンガの床) の写真
1
