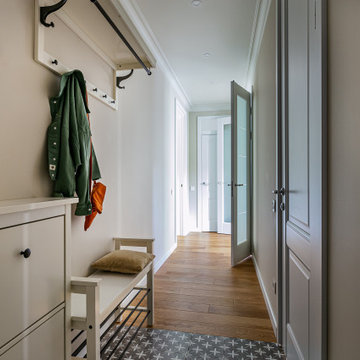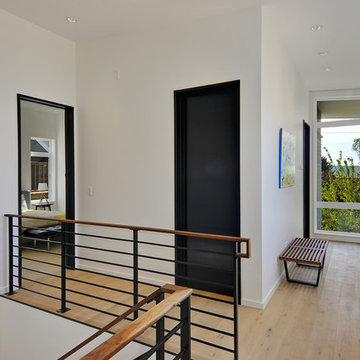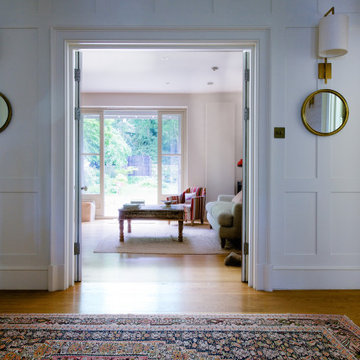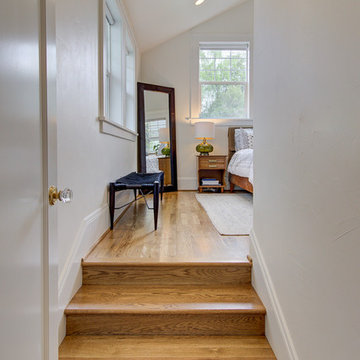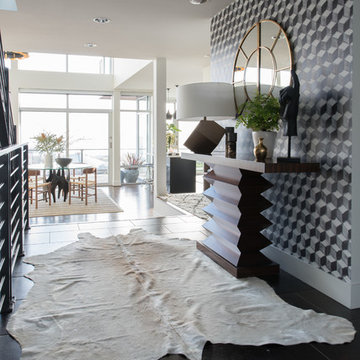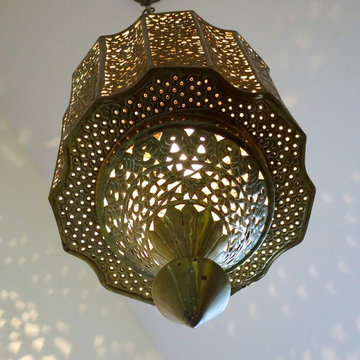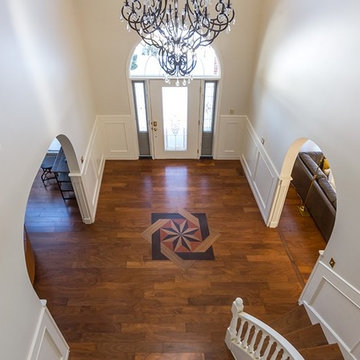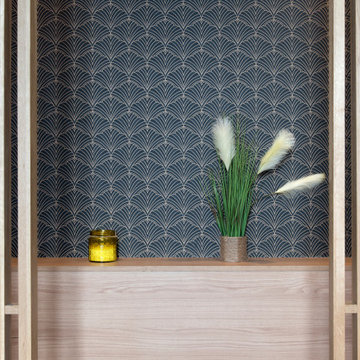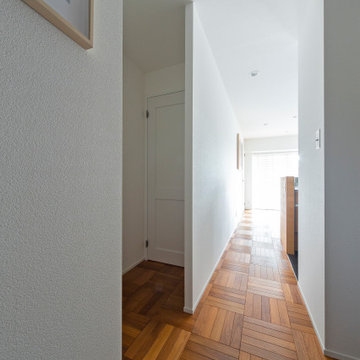グレーのミッドセンチュリースタイルの廊下 (竹フローリング、無垢フローリング、テラゾーの床) の写真
絞り込み:
資材コスト
並び替え:今日の人気順
写真 1〜20 枚目(全 21 枚)

Our clients wanted to replace an existing suburban home with a modern house at the same Lexington address where they had lived for years. The structure the clients envisioned would complement their lives and integrate the interior of the home with the natural environment of their generous property. The sleek, angular home is still a respectful neighbor, especially in the evening, when warm light emanates from the expansive transparencies used to open the house to its surroundings. The home re-envisions the suburban neighborhood in which it stands, balancing relationship to the neighborhood with an updated aesthetic.
The floor plan is arranged in a “T” shape which includes a two-story wing consisting of individual studies and bedrooms and a single-story common area. The two-story section is arranged with great fluidity between interior and exterior spaces and features generous exterior balconies. A staircase beautifully encased in glass stands as the linchpin between the two areas. The spacious, single-story common area extends from the stairwell and includes a living room and kitchen. A recessed wooden ceiling defines the living room area within the open plan space.
Separating common from private spaces has served our clients well. As luck would have it, construction on the house was just finishing up as we entered the Covid lockdown of 2020. Since the studies in the two-story wing were physically and acoustically separate, zoom calls for work could carry on uninterrupted while life happened in the kitchen and living room spaces. The expansive panes of glass, outdoor balconies, and a broad deck along the living room provided our clients with a structured sense of continuity in their lives without compromising their commitment to aesthetically smart and beautiful design.
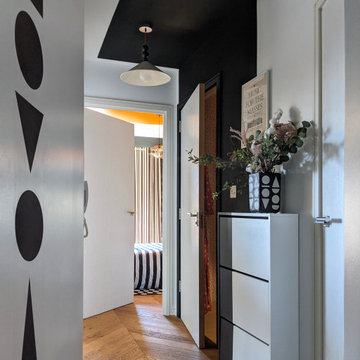
Clever use colour blocking in the entrance hall of a new build flat. The black panels placed at either end of the room work to elongate the space and raise the ceiling height. Room features vintage Habitat ceiling pendants, customised with black balls added to the neon orange lighting flex and a geometric shape mural.
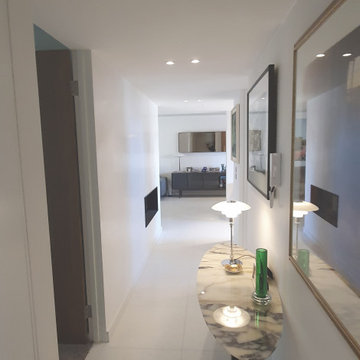
A bespoke apartment renovation that was heavily influenced by mid century design.
メルボルンにあるラグジュアリーな中くらいなミッドセンチュリースタイルのおしゃれな廊下 (テラゾーの床) の写真
メルボルンにあるラグジュアリーな中くらいなミッドセンチュリースタイルのおしゃれな廊下 (テラゾーの床) の写真
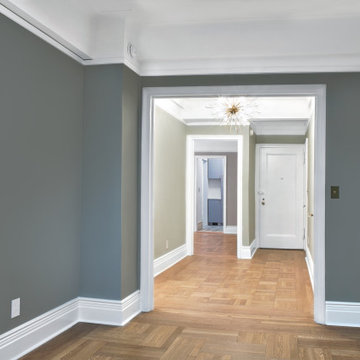
Renovation details in a pre-war apartment on the Upper West Side
ニューヨークにある高級な広いミッドセンチュリースタイルのおしゃれな廊下 (緑の壁、無垢フローリング、ベージュの床、格子天井、白い天井) の写真
ニューヨークにある高級な広いミッドセンチュリースタイルのおしゃれな廊下 (緑の壁、無垢フローリング、ベージュの床、格子天井、白い天井) の写真
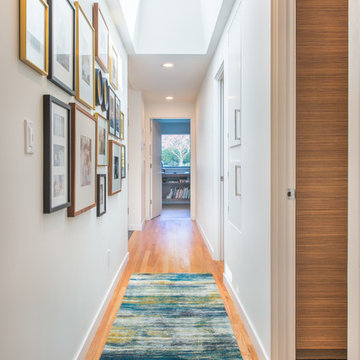
The skylight adds a generous amount of natural light to the hallway, and helps it feel larger than it is.
Design by: H2D Architecture + Design
www.h2darchitects.com
Built by: Carlisle Classic Homes
Photos: Christopher Nelson Photography
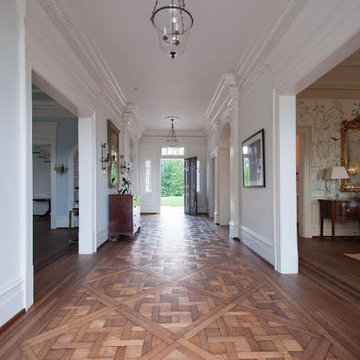
This is a custom designed mosaic floor inspired by the classic "Marie Antoinette" style. This gives a historic elegance to any space in your home or business.
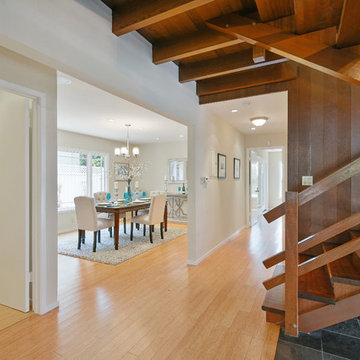
Hall and Staircase / Open Homes Photography
サンフランシスコにある中くらいなミッドセンチュリースタイルのおしゃれな廊下 (ベージュの壁、竹フローリング) の写真
サンフランシスコにある中くらいなミッドセンチュリースタイルのおしゃれな廊下 (ベージュの壁、竹フローリング) の写真
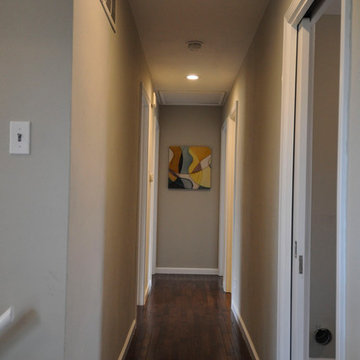
The updated hallway includes new flooring, new paint, new doors, lighting, and attic access. The linen cabinet at the end of the hall was removed to gain more space in the master closet. On the right, a new laundry/mud room replace a small, closed off breakfast nook.
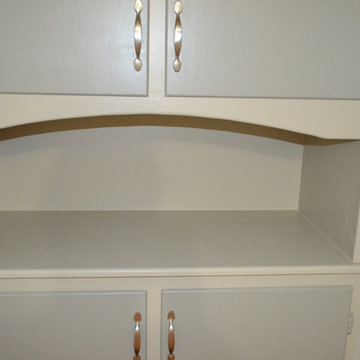
Design, Staging & Photos by Embur Interiors
(Shannon Matteson)
アルバカーキにあるお手頃価格の中くらいなミッドセンチュリースタイルのおしゃれな廊下 (白い壁、無垢フローリング) の写真
アルバカーキにあるお手頃価格の中くらいなミッドセンチュリースタイルのおしゃれな廊下 (白い壁、無垢フローリング) の写真
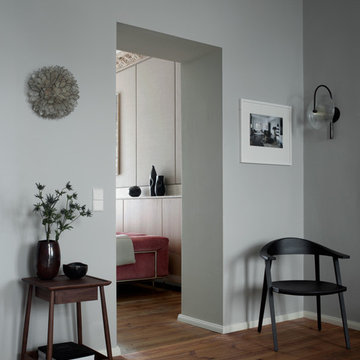
Photography by Luca Girardini
ベルリンにある中くらいなミッドセンチュリースタイルのおしゃれな廊下 (グレーの壁、無垢フローリング、茶色い床) の写真
ベルリンにある中くらいなミッドセンチュリースタイルのおしゃれな廊下 (グレーの壁、無垢フローリング、茶色い床) の写真
グレーのミッドセンチュリースタイルの廊下 (竹フローリング、無垢フローリング、テラゾーの床) の写真
1
