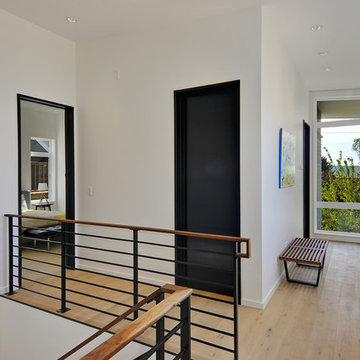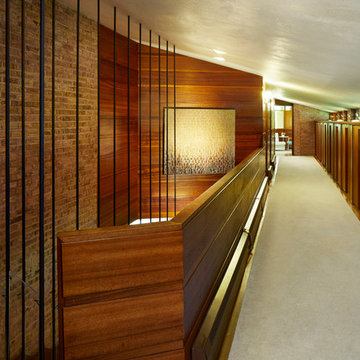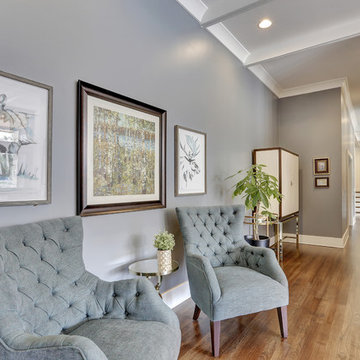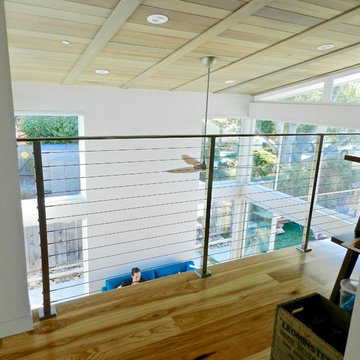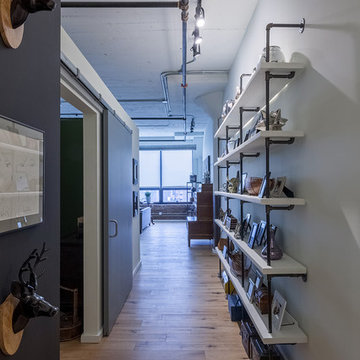高級なミッドセンチュリースタイルの廊下 (カーペット敷き、無垢フローリング) の写真
絞り込み:
資材コスト
並び替え:今日の人気順
写真 1〜20 枚目(全 56 枚)
1/5
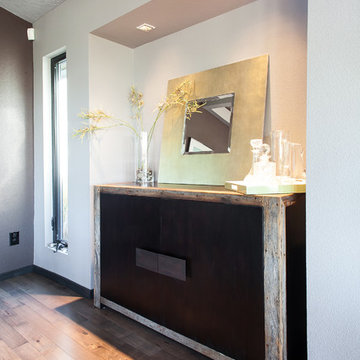
Shawn St. Peter
ポートランドにある高級な中くらいなミッドセンチュリースタイルのおしゃれな廊下 (ベージュの壁、無垢フローリング) の写真
ポートランドにある高級な中くらいなミッドセンチュリースタイルのおしゃれな廊下 (ベージュの壁、無垢フローリング) の写真
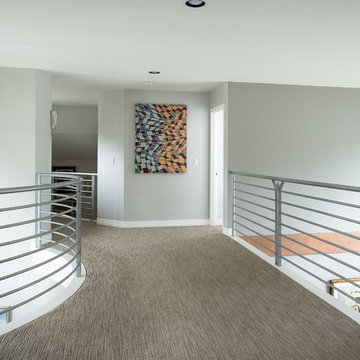
Grant Mott Photography
ポートランドにある高級な中くらいなミッドセンチュリースタイルのおしゃれな廊下 (グレーの壁、カーペット敷き、グレーの床) の写真
ポートランドにある高級な中くらいなミッドセンチュリースタイルのおしゃれな廊下 (グレーの壁、カーペット敷き、グレーの床) の写真
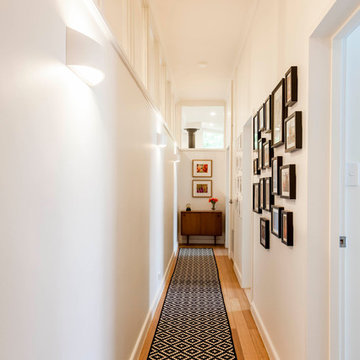
Our client sought fixtures in keeping with the midcentury style of the home. The pendant in the entry is a fantastic example, whilst in the hall to the children's bedrooms the feature piece is the midcentury cabinet.
Photographer: Matthew Forbes
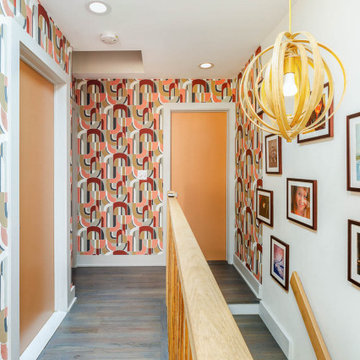
Mid century modern hallway and staircase with colorful wallpaper.
ニューヨークにある高級な小さなミッドセンチュリースタイルのおしゃれな廊下 (マルチカラーの壁、無垢フローリング、グレーの床、壁紙) の写真
ニューヨークにある高級な小さなミッドセンチュリースタイルのおしゃれな廊下 (マルチカラーの壁、無垢フローリング、グレーの床、壁紙) の写真
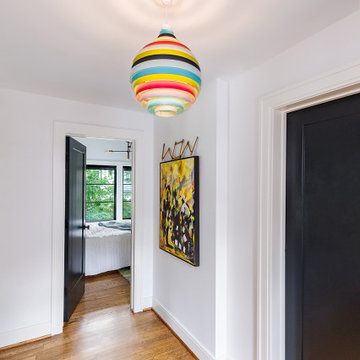
this vintage Mid-Century Modern light fixture really pops in this white hallway to the master suite.
デトロイトにある高級な小さなミッドセンチュリースタイルのおしゃれな廊下 (白い壁、無垢フローリング、茶色い床) の写真
デトロイトにある高級な小さなミッドセンチュリースタイルのおしゃれな廊下 (白い壁、無垢フローリング、茶色い床) の写真
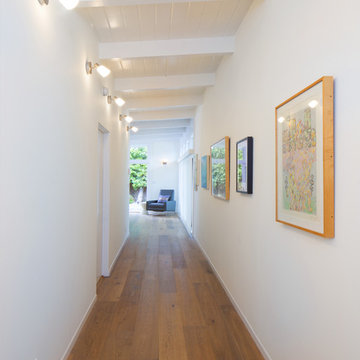
Gallery Wall / hallway of Master Suite.
photo by Holly Lepere
ロサンゼルスにある高級な中くらいなミッドセンチュリースタイルのおしゃれな廊下 (白い壁、無垢フローリング) の写真
ロサンゼルスにある高級な中くらいなミッドセンチュリースタイルのおしゃれな廊下 (白い壁、無垢フローリング) の写真
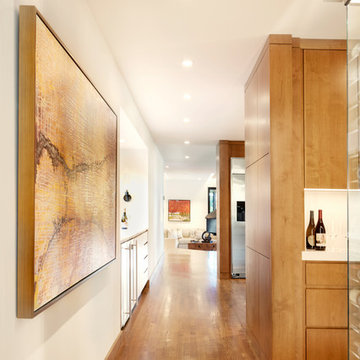
The honey stained oak floor of this hallway carves a beautiful path through the modern kitchen and dining area to the sunken den beyond. Accented with honey stained alder trim, the ivory walls provide a subtle backdrop for the contemporary artwork in warm shades of orange and red. The wine bar directly across from the full glass wine storage features the same off-white quartz countertop and stained cabinetry found in the nearby kitchen.
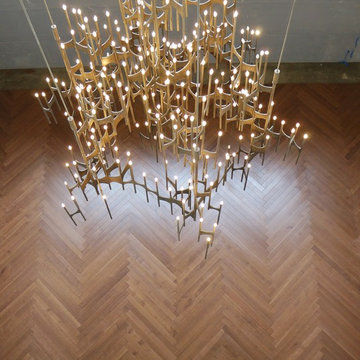
Five inch wide select White Oak quarter sawn, custom sawn and prefinished in the USA by Hull Forest Products, www.hullforest.com. 800-928-9602.
サンディエゴにある高級な広いミッドセンチュリースタイルのおしゃれな廊下 (グレーの壁、無垢フローリング) の写真
サンディエゴにある高級な広いミッドセンチュリースタイルのおしゃれな廊下 (グレーの壁、無垢フローリング) の写真
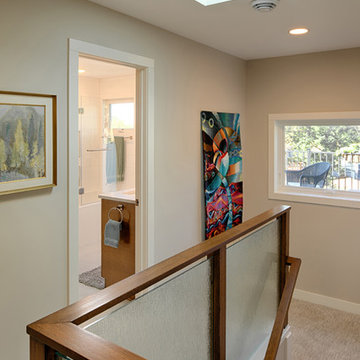
Custom, removable iron stair rail art/feature.
ミネアポリスにある高級な中くらいなミッドセンチュリースタイルのおしゃれな廊下 (ベージュの壁、カーペット敷き、ベージュの床) の写真
ミネアポリスにある高級な中くらいなミッドセンチュリースタイルのおしゃれな廊下 (ベージュの壁、カーペット敷き、ベージュの床) の写真
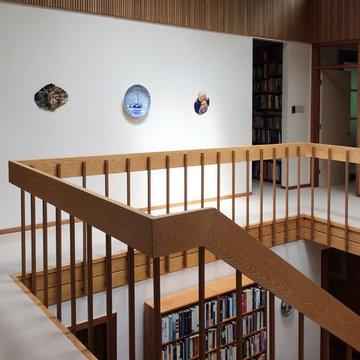
The central atrium standing in front of kitchen entrance. Renovations include installing off-white wool carpet throughout second floor, refinishing oak handrail and cedar baseboards, removing old wallpaper & painting, and installing complementary lacquer painted mill work around all 3 doorway openings. Many small repairs were also done including removing stains on Western red cedar ceilings and repairing maple built-ins in the bedroom.
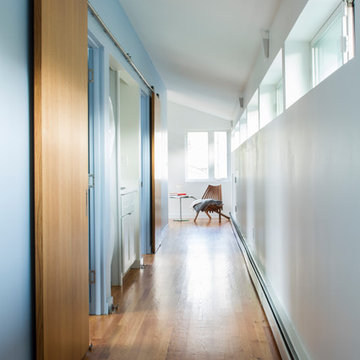
Upstairs hall with laundry between boys bedrooms. Barn door in open position on extended rail beyond bedroom doors.
Jeffrey Tryon - Photographer / PDC
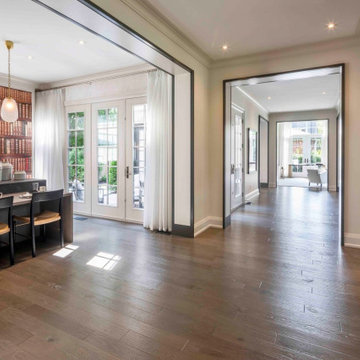
This year’s Princess Margaret Lottery Home have chosen Hand Scraped White Oak 5” Othello Pearl.
トロントにある高級なミッドセンチュリースタイルのおしゃれな廊下 (ベージュの壁、無垢フローリング、グレーの床) の写真
トロントにある高級なミッドセンチュリースタイルのおしゃれな廊下 (ベージュの壁、無垢フローリング、グレーの床) の写真
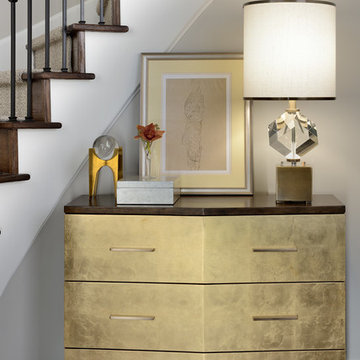
This young busy family wanted a well put together family room that had a sophisticated look and functioned well for their family of four. The colour palette flowed from the existing stone fireplace and adjoining kitchen to the beautiful new well-wearing upholstery, a houndstooth wool area rug, and custom drapery panels. Added depth was given to the walls either side of the fireplace by painting them a deep blue/charcoal. Finally, the decor accessories and wood furniture pieces gave the space a chic finished look.
Project by Richmond Hill interior design firm Lumar Interiors. Also serving Aurora, Newmarket, King City, Markham, Thornhill, Vaughan, York Region, and the Greater Toronto Area.
For more about Lumar Interiors, click here: https://www.lumarinteriors.com/
To learn more about this project, click here: https://www.lumarinteriors.com/portfolio/richmond-hill-project/
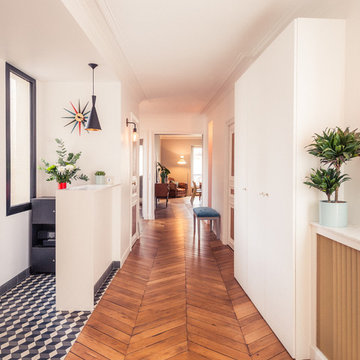
Entrée et vue sur la salle à manger;
Photos Cyrille Robin
パリにある高級な広いミッドセンチュリースタイルのおしゃれな廊下 (白い壁、無垢フローリング) の写真
パリにある高級な広いミッドセンチュリースタイルのおしゃれな廊下 (白い壁、無垢フローリング) の写真
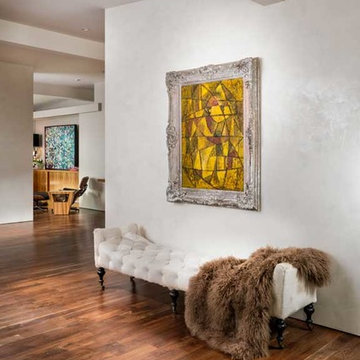
Historical Renovation
Objective: The homeowners asked us to join the project after partial demo and construction was in full
swing. Their desire was to significantly enlarge and update the charming mid-century modern home to
meet the needs of their joined families and frequent social gatherings. It was critical though that the
expansion be seamless between old and new, where one feels as if the home “has always been this
way”.
Solution: We created spaces within rooms that allowed family to gather and socialize freely or allow for
private conversations. As constant entertainers, the couple wanted easier access to their favorite wines
than having to go to the basement cellar. A custom glass and stainless steel wine cellar was created
where bottles seem to float in the space between the dining room and kitchen area.
A nineteen foot long island dominates the great room as well as any social gathering where it is
generally spread from end to end with food and surrounded by friends and family.
Aside of the master suite, three oversized bedrooms each with a large en suite bath provide plenty of
space for kids returning from college and frequent visits from friends and family.
A neutral color palette was chosen throughout to bring warmth into the space but not fight with the
clients’ collections of art, antique rugs and furnishings. Soaring ceiling, windows and huge sliding doors
bring the naturalness of the large wooded lot inside while lots of natural wood and stone was used to
further complement the outdoors and their love of nature.
Outside, a large ground level fire-pit surrounded by comfortable chairs is another favorite gathering
spot.
高級なミッドセンチュリースタイルの廊下 (カーペット敷き、無垢フローリング) の写真
1
