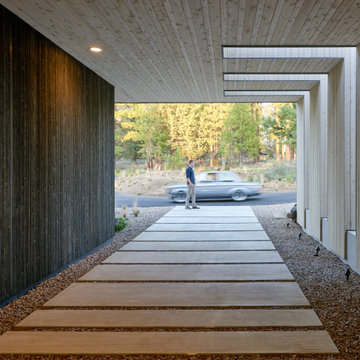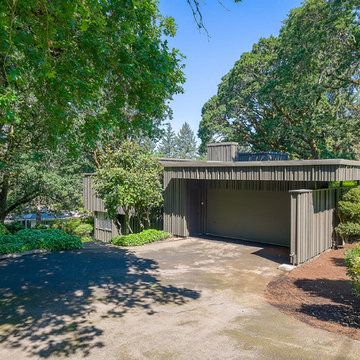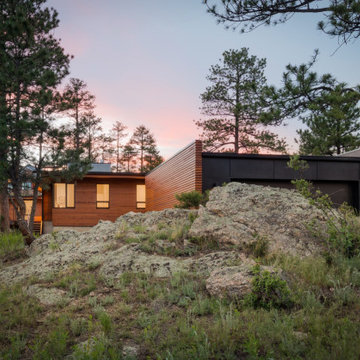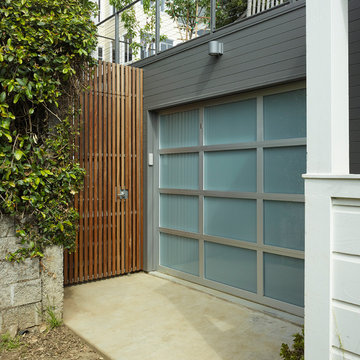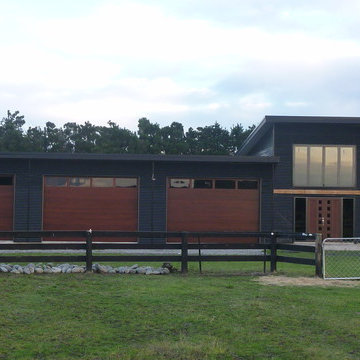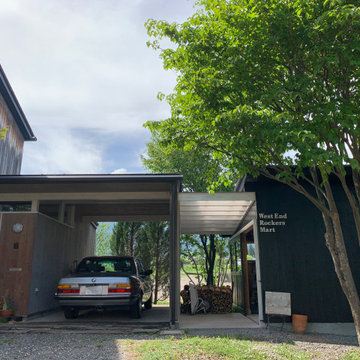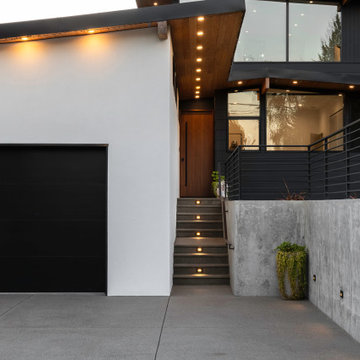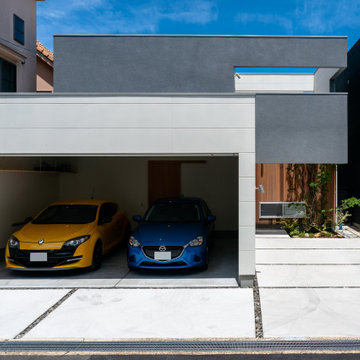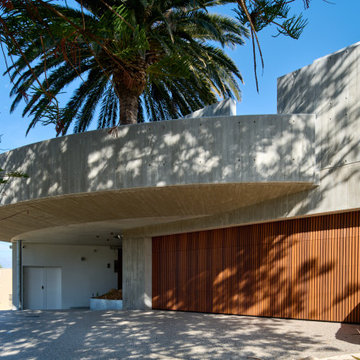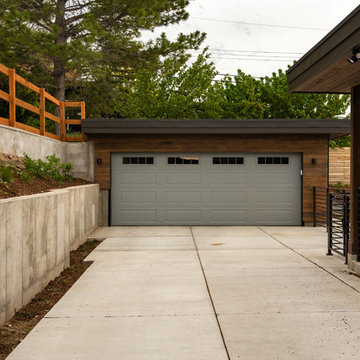ガレージ
絞り込み:
資材コスト
並び替え:今日の人気順
写真 41〜60 枚目(全 818 枚)
1/2
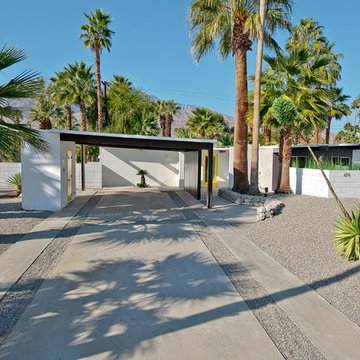
original Mid Century Butterfly Roof home in Palm Springs, CA
他の地域にあるミッドセンチュリースタイルのおしゃれなカーポートの写真
他の地域にあるミッドセンチュリースタイルのおしゃれなカーポートの写真
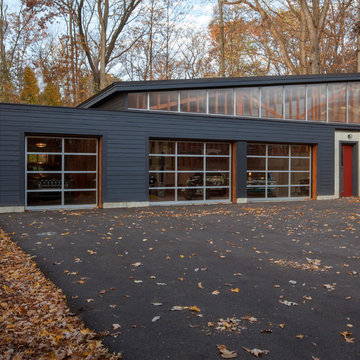
Front garage elevation frames views to vintage collection inside while shed roof pops-up to reveal a clerestory that floods the interior with natural light. Red man-door is placed to the right for house adjacency - Architecture + Photography: HAUS
希望の作業にぴったりな専門家を見つけましょう
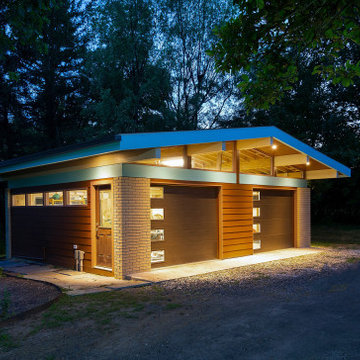
Harth Builders, Spring House, Pennsylvania, 2021 Regional CotY Award Winner Residential Detached Structure
フィラデルフィアにある中くらいなミッドセンチュリースタイルのおしゃれなガレージ (1台用) の写真
フィラデルフィアにある中くらいなミッドセンチュリースタイルのおしゃれなガレージ (1台用) の写真
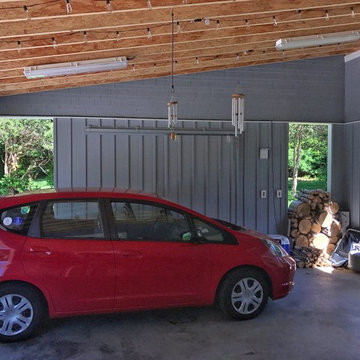
Constructed in two phases, this renovation, with a few small additions, touched nearly every room in this late ‘50’s ranch house. The owners raised their family within the original walls and love the house’s location, which is not far from town and also borders conservation land. But they didn’t love how chopped up the house was and the lack of exposure to natural daylight and views of the lush rear woods. Plus, they were ready to de-clutter for a more stream-lined look. As a result, KHS collaborated with them to create a quiet, clean design to support the lifestyle they aspire to in retirement.
To transform the original ranch house, KHS proposed several significant changes that would make way for a number of related improvements. Proposed changes included the removal of the attached enclosed breezeway (which had included a stair to the basement living space) and the two-car garage it partially wrapped, which had blocked vital eastern daylight from accessing the interior. Together the breezeway and garage had also contributed to a long, flush front façade. In its stead, KHS proposed a new two-car carport, attached storage shed, and exterior basement stair in a new location. The carport is bumped closer to the street to relieve the flush front facade and to allow access behind it to eastern daylight in a relocated rear kitchen. KHS also proposed a new, single, more prominent front entry, closer to the driveway to replace the former secondary entrance into the dark breezeway and a more formal main entrance that had been located much farther down the facade and curiously bordered the bedroom wing.
Inside, low ceilings and soffits in the primary family common areas were removed to create a cathedral ceiling (with rod ties) over a reconfigured semi-open living, dining, and kitchen space. A new gas fireplace serving the relocated dining area -- defined by a new built-in banquette in a new bay window -- was designed to back up on the existing wood-burning fireplace that continues to serve the living area. A shared full bath, serving two guest bedrooms on the main level, was reconfigured, and additional square footage was captured for a reconfigured master bathroom off the existing master bedroom. A new whole-house color palette, including new finishes and new cabinetry, complete the transformation. Today, the owners enjoy a fresh and airy re-imagining of their familiar ranch house.
Photos by Katie Hutchison
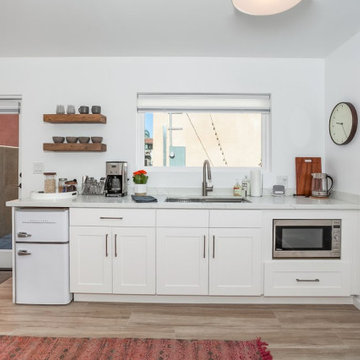
We turned this large detached two-car garage into a modern studio ADU. The studio ADU has everything you need to live independently and is perfect for students, family, or to rent out. We designed this ADU to save the maximum amount of space by creating a slim kitchenette and a Murphy bed that turns into a desk. The ADU's bathroom has a large floating vanity and corner shower.
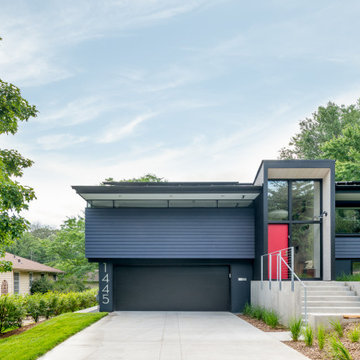
The clients for this project approached SALA ‘to create a house that we will be excited to come home to’. Having lived in their house for over 20 years, they chose to stay connected to their neighborhood, and accomplish their goals by extensively remodeling their existing split-entry home.
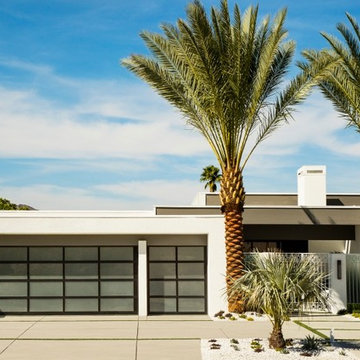
The attached garage is an architectural focal point of this Mid-Century Modern Palm Springs home. Designer Christopher Kennedy chose Clopay Avante Collection overhead doors with black anodized aluminum frames and opaque glass panels to complement the home’s clean lines and white exterior. The doors let natural light inside the space during the day without compromising privacy. At night, they emit a warm glow, much like the home’s desert surround just before sunset.
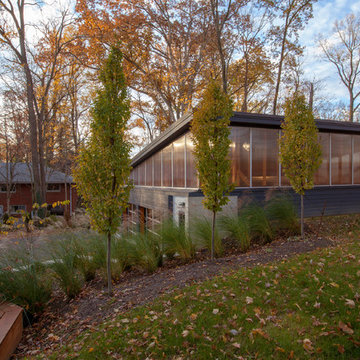
View of new auto garage from upper living space reveals the site topography - Architecture + Photography: HAUS
インディアナポリスにあるお手頃価格の広いミッドセンチュリースタイルのおしゃれなガレージ作業場 (4台用) の写真
インディアナポリスにあるお手頃価格の広いミッドセンチュリースタイルのおしゃれなガレージ作業場 (4台用) の写真
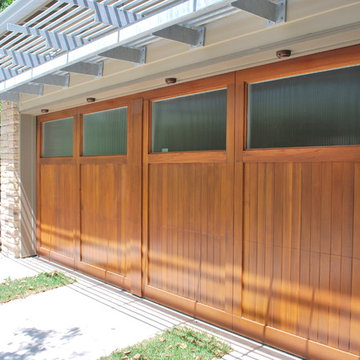
A Carriage Style Door with large rectangular windows, and a simulated center post.
The reed glass and wood offer a distinct mid-century modern feeling while still complementing the steel trellis above the door.
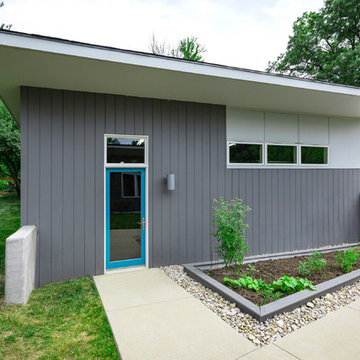
Laramie Residence - Detached garage addition
Ross Van Pelt Photography
シンシナティにあるお手頃価格の中くらいなミッドセンチュリースタイルのおしゃれなガレージ (2台用) の写真
シンシナティにあるお手頃価格の中くらいなミッドセンチュリースタイルのおしゃれなガレージ (2台用) の写真
3
