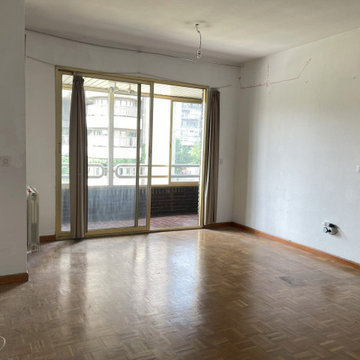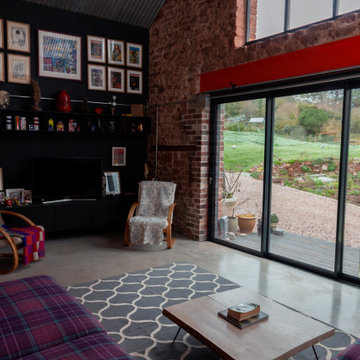ミッドセンチュリースタイルのファミリールーム (レンガ壁) の写真
絞り込み:
資材コスト
並び替え:今日の人気順
写真 1〜8 枚目(全 8 枚)
1/4

Everywhere you look in this home, there is a surprise to be had and a detail that was worth preserving. One of the more iconic interior features was this original copper fireplace shroud that was beautifully restored back to it's shiny glory. The sofa was custom made to fit "just so" into the drop down space/ bench wall separating the family room from the dining space. Not wanting to distract from the design of the space by hanging TV on the wall - there is a concealed projector and screen that drop down from the ceiling when desired. Flooded with natural light from both directions from the original sliding glass doors - this home glows day and night - by sunlight or firelight.

vaulted ceilings create a sense of volume while providing views and outdoor access at the open family living area
オレンジカウンティにある高級な中くらいなミッドセンチュリースタイルのおしゃれなオープンリビング (白い壁、無垢フローリング、標準型暖炉、レンガの暖炉まわり、壁掛け型テレビ、ベージュの床、三角天井、レンガ壁) の写真
オレンジカウンティにある高級な中くらいなミッドセンチュリースタイルのおしゃれなオープンリビング (白い壁、無垢フローリング、標準型暖炉、レンガの暖炉まわり、壁掛け型テレビ、ベージュの床、三角天井、レンガ壁) の写真

サンフランシスコにあるミッドセンチュリースタイルのおしゃれなファミリールーム (グレーの壁、標準型暖炉、レンガの暖炉まわり、据え置き型テレビ、白い床、塗装板張りの天井、レンガ壁) の写真

オースティンにある中くらいなミッドセンチュリースタイルのおしゃれなオープンリビング (茶色い壁、コルクフローリング、暖炉なし、壁掛け型テレビ、茶色い床、レンガ壁、板張り壁) の写真

ミッドセンチュリースタイルのおしゃれなオープンリビング (白い壁、無垢フローリング、薪ストーブ、壁掛け型テレビ、レンガの暖炉まわり、茶色い床、レンガ壁) の写真

ANTES: En la vivienda original, el espacio que ahora ocupa el espacio abierto de la zona de día se distribuía en estancias pequeñas.
Una pequeña cocina, separada del resto del hogar. Un largo y oscuro pasillo sin ninguna gracia, a la entrada de la vivienda. Un salón comedor. Y la terraza, que quedaba en un segundo plano.

view on a frosty morning form bespoke modular sofa. 3m x 3m and could have gone bigger!
fitted media units using Ikea kitchen wall units with a bespoke MDF top and bespoke open shelving.
Chairs are from a second hand source as a cheap option whilst remaining furniture arrived.
Media unit with satin mat anthracite doors to match anthracite wall/bespoke open shelving.

サンディエゴにあるラグジュアリーな中くらいなミッドセンチュリースタイルのおしゃれなオープンリビング (白い壁、コルクフローリング、標準型暖炉、金属の暖炉まわり、内蔵型テレビ、グレーの床、レンガ壁) の写真
ミッドセンチュリースタイルのファミリールーム (レンガ壁) の写真
1