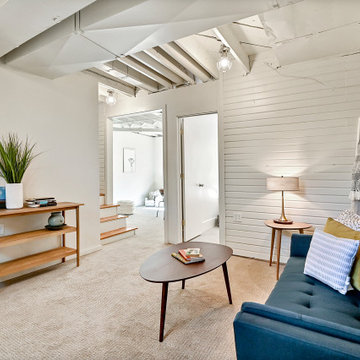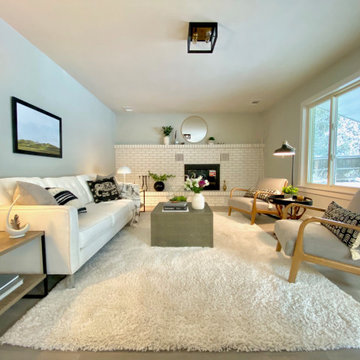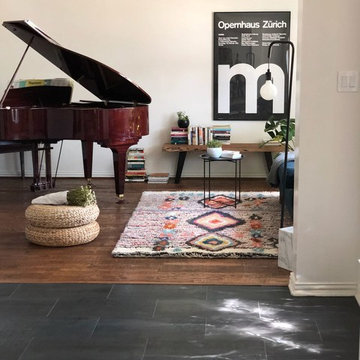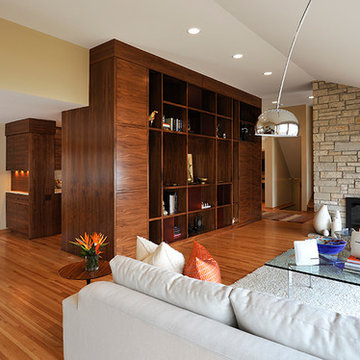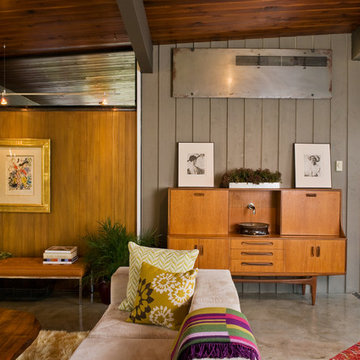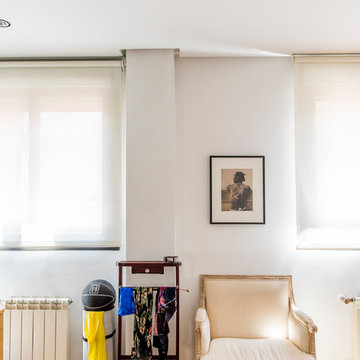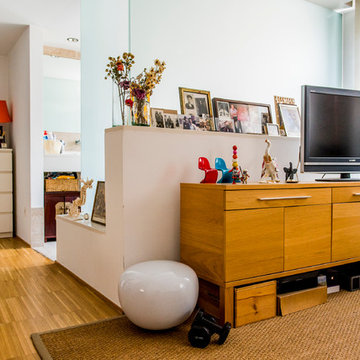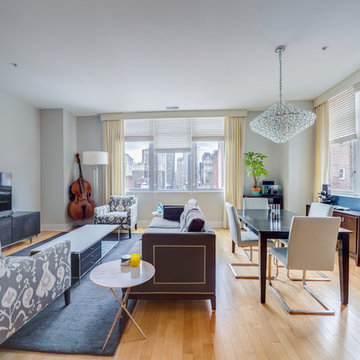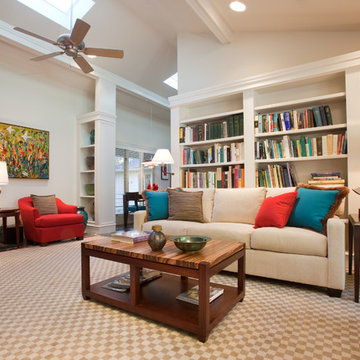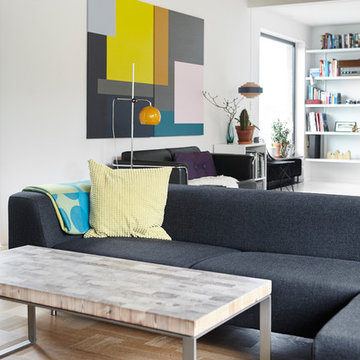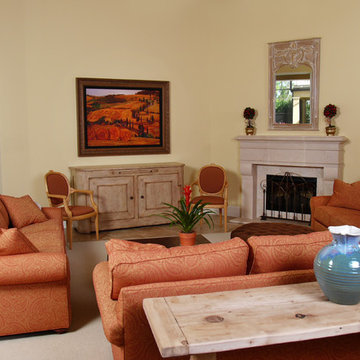ミッドセンチュリースタイルのファミリールームの写真
並び替え:今日の人気順
写真 2861〜2880 枚目(全 8,401 枚)
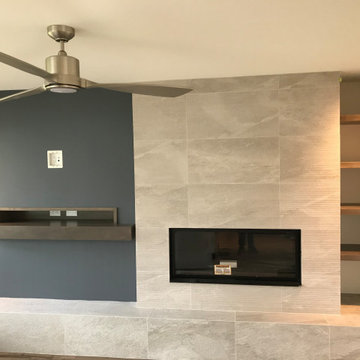
A floor to ceiling fireplace made possible with 24x48 large format porcelain tile. A mitered porcelain bench extends from the wall into the corner of the doorway leading into the kitchen.
希望の作業にぴったりな専門家を見つけましょう
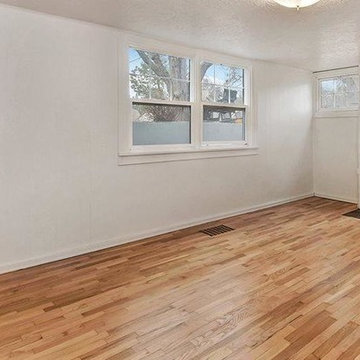
ボイシにある中くらいなミッドセンチュリースタイルのおしゃれな独立型ファミリールーム (白い壁、淡色無垢フローリング、標準型暖炉、レンガの暖炉まわり、テレビなし、赤い床) の写真
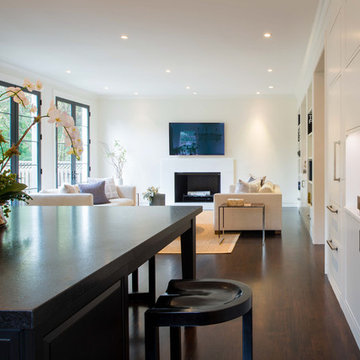
ワシントンD.C.にある中くらいなミッドセンチュリースタイルのおしゃれなオープンリビング (白い壁、濃色無垢フローリング、標準型暖炉、石材の暖炉まわり、壁掛け型テレビ) の写真
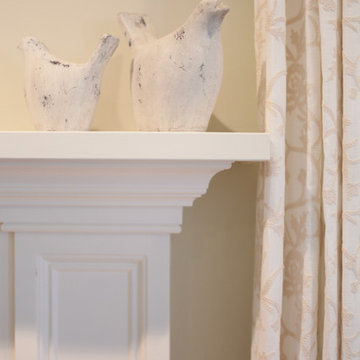
Mekenzie France Photography
シャーロットにある広いミッドセンチュリースタイルのおしゃれなオープンリビング (グレーの壁、無垢フローリング、標準型暖炉、タイルの暖炉まわり、壁掛け型テレビ) の写真
シャーロットにある広いミッドセンチュリースタイルのおしゃれなオープンリビング (グレーの壁、無垢フローリング、標準型暖炉、タイルの暖炉まわり、壁掛け型テレビ) の写真
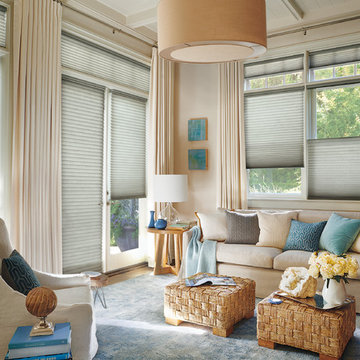
Hunter Douglas Alustra Cellular Shades
デンバーにあるミッドセンチュリースタイルのおしゃれなファミリールーム (ベージュの壁) の写真
デンバーにあるミッドセンチュリースタイルのおしゃれなファミリールーム (ベージュの壁) の写真
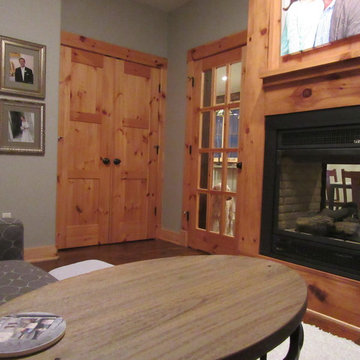
This guest room was converted to a Den for Yoga, meditation and reading for the adults in the house. The dog prefers this sheep skin rug but is also kept to the other parts of the home. It has a two sided fireplace and task lighting along with a cozy sectional with cozy pillows Midcentury fabric - foot stools- wire oval end table--oval wood and steel pull up sofa table.
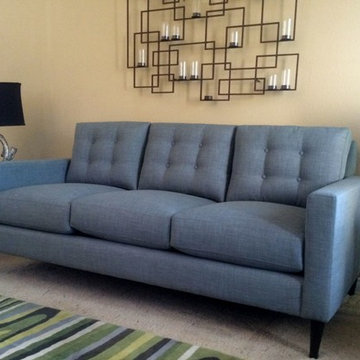
Made in the USA, the Eva Style has a great mid century modern design with button- tufted back and tapered hard wood legs with finish of your choice. Solidly constructed with a kiln-dried hard wood frame with a lifetime warranty on frame and springs. Tailored here in various fabrics from a variety of custom order fabrics and finishes. AVAILABLE IN ANY SIZE, CONFIGURATION, AND COLOR @ MONARCHSOFAS.COM
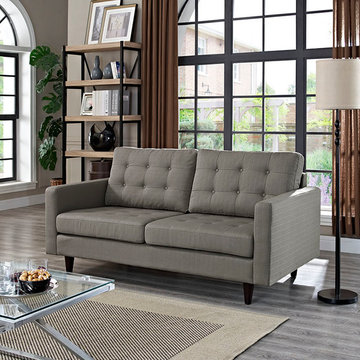
Empress is heralded with deeply tufted buttons, plush cushions and armrests that convey that perfect air of nobility. The solid wood legs come with plastic glides to prevent floor scratching, and the fine fabric upholstery leaves the recipients feeling richly rewarded. Firm but not too firm. Cozy, deep and gorgeous!
Buy Now
OVERALL PRODUCT DIMENSIONS 72.5″L x 35.5″W x 35.5″H
SEAT DIMENSIONS 28.5″L x 28.5 – 31.5″W x 18″H
BACKREST DIMENSIONS 6″L x 28.5″W x 13.5″H
ARMREST HEIGHT 25.5″H
LEG DIMENSIONS 1.5 – 3″W x 6″H
ミッドセンチュリースタイルのファミリールームの写真
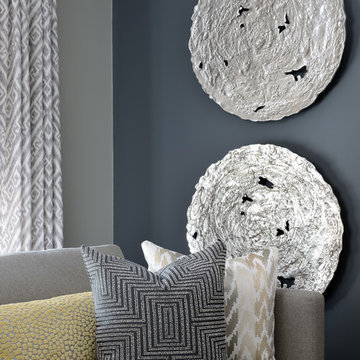
This young busy family wanted a well put together family room that had a sophisticated look and functioned well for their family of four. The colour palette flowed from the existing stone fireplace and adjoining kitchen to the beautiful new well-wearing upholstery, a houndstooth wool area rug, and custom drapery panels. Added depth was given to the walls either side of the fireplace by painting them a deep blue/charcoal. Finally, the decor accessories and wood furniture pieces gave the space a chic finished look.
Project by Richmond Hill interior design firm Lumar Interiors. Also serving Aurora, Newmarket, King City, Markham, Thornhill, Vaughan, York Region, and the Greater Toronto Area.
For more about Lumar Interiors, click here: https://www.lumarinteriors.com/
To learn more about this project, click here: https://www.lumarinteriors.com/portfolio/richmond-hill-project/
144
