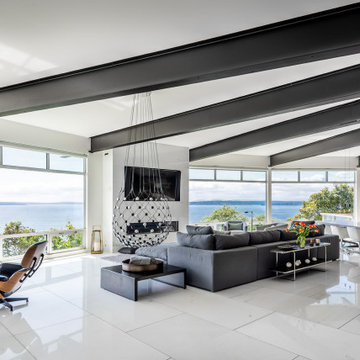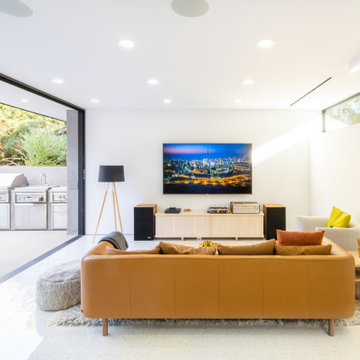ミッドセンチュリースタイルのファミリールーム (白い床、ゲームルーム) の写真
絞り込み:
資材コスト
並び替え:今日の人気順
写真 1〜2 枚目(全 2 枚)
1/4

Think of an umbrella. The metal spines start at a central point and flare outwards towards a stiffened fabric edge. At that taut outer edge sit the faceted walls of glass. The metal umbrella spines are the mammoth steel beams seen in the photos supporting the house and radiate back to a central point. That central point is a curved steel and glass staircase stretched like a long slinky up through all three floors and wraps around a cylindrical teak elevator.

Dan Brunn Architecture prides itself on the economy and efficiency of its designs, so the firm was eager to incorporate BONE Structure’s steel system in Bridge House. Combining classic post-and-beam structure with energy-efficient solutions, BONE Structure delivers a flexible, durable, and sustainable product. “Building construction technology is so far behind, and we haven’t really progressed,” says Brunn, “so we were excited by the prospect working with BONE Structure.”
ミッドセンチュリースタイルのファミリールーム (白い床、ゲームルーム) の写真
1