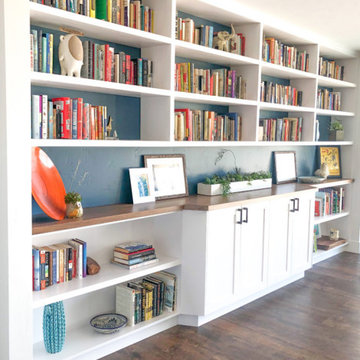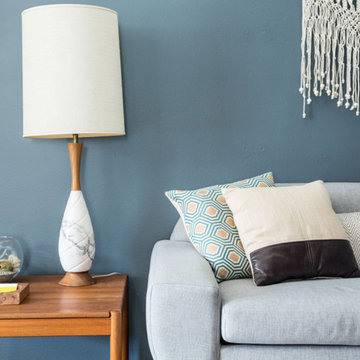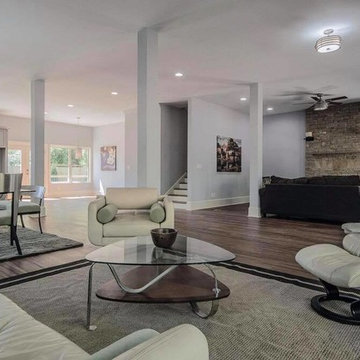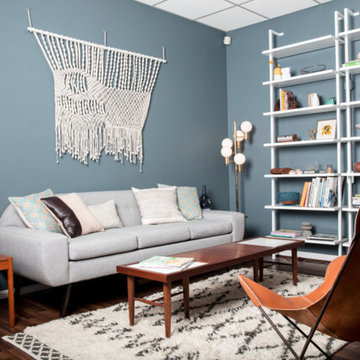ミッドセンチュリースタイルのファミリールーム (茶色い床、青い壁、茶色い壁) の写真
絞り込み:
資材コスト
並び替え:今日の人気順
写真 1〜20 枚目(全 66 枚)
1/5
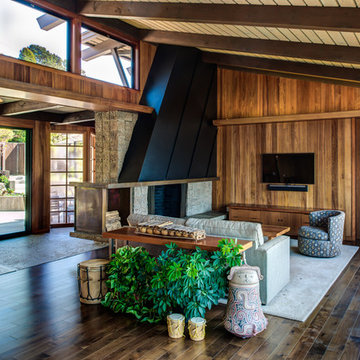
Treve Johnson
サンフランシスコにある中くらいなミッドセンチュリースタイルのおしゃれなオープンリビング (茶色い壁、濃色無垢フローリング、標準型暖炉、石材の暖炉まわり、壁掛け型テレビ、茶色い床) の写真
サンフランシスコにある中くらいなミッドセンチュリースタイルのおしゃれなオープンリビング (茶色い壁、濃色無垢フローリング、標準型暖炉、石材の暖炉まわり、壁掛け型テレビ、茶色い床) の写真

Le film culte de 1955 avec Cary Grant et Grace Kelly "To Catch a Thief" a été l'une des principales source d'inspiration pour la conception de cet appartement glamour en duplex près de Milan. Le Studio Catoir a eu carte blanche pour la conception et l'esthétique de l'appartement. Tous les meubles, qu'ils soient amovibles ou intégrés, sont signés Studio Catoir, la plupart sur mesure, de même que les cheminées, la menuiserie, les poignées de porte et les tapis. Un appartement plein de caractère et de personnalité, avec des touches ludiques et des influences rétro dans certaines parties de l'appartement.
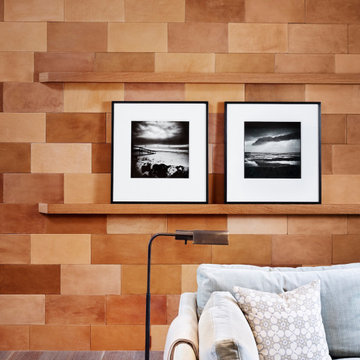
オースティンにある中くらいなミッドセンチュリースタイルのおしゃれな独立型ファミリールーム (ゲームルーム、茶色い壁、濃色無垢フローリング、暖炉なし、テレビなし、茶色い床) の写真

Mahogany paneling was installed to create a warm and inviting space for gathering and watching movies. The quaint morning coffee area in the bay window is an added bonus. This space was the original two car Garage that was converted into a Family Room.
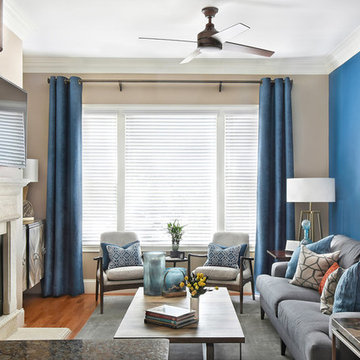
アトランタにあるお手頃価格の中くらいなミッドセンチュリースタイルのおしゃれなオープンリビング (ホームバー、青い壁、無垢フローリング、標準型暖炉、木材の暖炉まわり、茶色い床) の写真
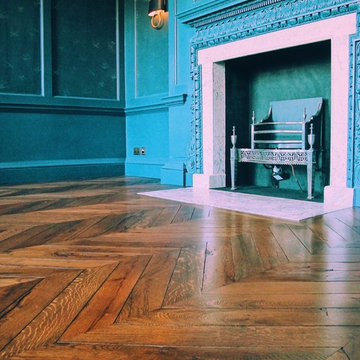
ダラスにある広いミッドセンチュリースタイルのおしゃれなオープンリビング (青い壁、無垢フローリング、標準型暖炉、タイルの暖炉まわり、テレビなし、茶色い床) の写真

Here we have the finished space. The beautiful 1930's handmade rug compliments the Brazilian Cherry wonderfully.
シアトルにあるお手頃価格の中くらいなミッドセンチュリースタイルのおしゃれな独立型ファミリールーム (茶色い壁、無垢フローリング、標準型暖炉、石材の暖炉まわり、茶色い床) の写真
シアトルにあるお手頃価格の中くらいなミッドセンチュリースタイルのおしゃれな独立型ファミリールーム (茶色い壁、無垢フローリング、標準型暖炉、石材の暖炉まわり、茶色い床) の写真

Multifunctional space combines a sitting area, dining space and office niche. The vaulted ceiling adds to the spaciousness and the wall of windows streams in natural light. The natural wood materials adds warmth to the room and cozy atmosphere.
Photography by Norman Sizemore
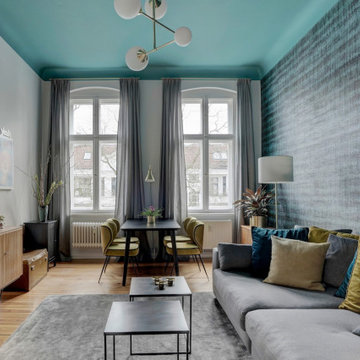
Ein neues Design für eine charmante Berliner Altbauwohnung: Für dieses Kreuzberger Objekt gestaltete THE INNER HOUSE ein elegantes, farbiges und harmonisches Gesamtkonzept. Wohn- und Schlafzimmer überzeugen nun durch stimmige Farben, welche die Wirkung der vorher ausschließlich weißen Räume komplett verändern. Im Wohnzimmer sind Familienerbstücke harmonisch mit neu erworbenen Möbeln kombiniert, die Gesamtgestaltung lässt den Raum gemütlicher und gleichzeitig größer erscheinen als bisher. Auch das Schlafzimmer erscheint in neuem Licht: Mit warmen Blautönen wurde ein behaglicher Rückzugsort geschaffen. Da das Schlafzimmer zu wenig Platz für ausreichenden Stauraum bietet, wurde ein maßgefertigter Schrank entworfen, der stattdessen die komplette Länge des Flurs nutzt. Ein ausgefeiltes Lichtkonzept trägt zur Stimmung in der gesamten Wohnung bei.
English: https://innerhouse.net/en/portfolio-item/apartment-berlin-iv/
Interior Design & Styling: THE INNER HOUSE
Möbeldesign und Umsetzung: Jenny Orgis, https://salon.io/jenny-orgis
Fotos: © THE INNER HOUSE, Fotograf: Armir Koka, https://www.armirkoka.com
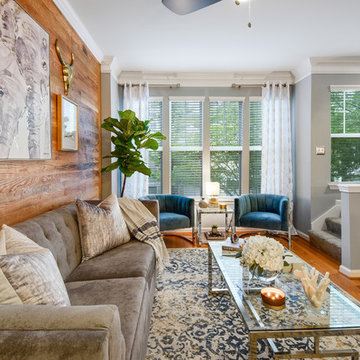
アトランタにあるラグジュアリーな小さなミッドセンチュリースタイルのおしゃれなオープンリビング (青い壁、無垢フローリング、暖炉なし、壁掛け型テレビ、茶色い床) の写真
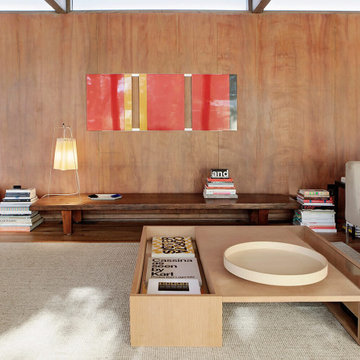
セントルイスにある小さなミッドセンチュリースタイルのおしゃれなオープンリビング (茶色い壁、無垢フローリング、標準型暖炉、レンガの暖炉まわり、据え置き型テレビ、茶色い床、表し梁、板張り壁) の写真
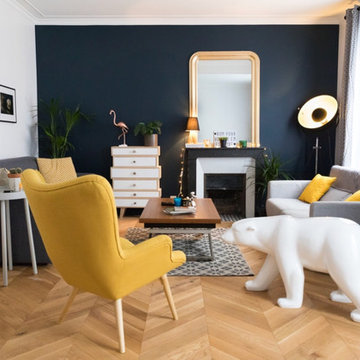
パリにある高級な中くらいなミッドセンチュリースタイルのおしゃれな独立型ファミリールーム (青い壁、淡色無垢フローリング、標準型暖炉、石材の暖炉まわり、据え置き型テレビ、茶色い床) の写真
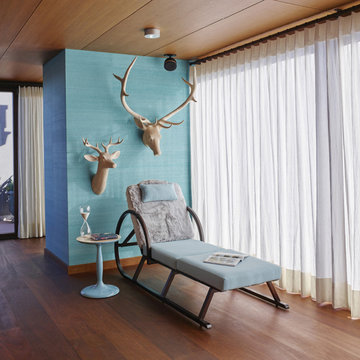
Le film culte de 1955 avec Cary Grant et Grace Kelly "To Catch a Thief" a été l'une des principales source d'inspiration pour la conception de cet appartement glamour en duplex près de Milan. Le Studio Catoir a eu carte blanche pour la conception et l'esthétique de l'appartement. Tous les meubles, qu'ils soient amovibles ou intégrés, sont signés Studio Catoir, la plupart sur mesure, de même que les cheminées, la menuiserie, les poignées de porte et les tapis. Un appartement plein de caractère et de personnalité, avec des touches ludiques et des influences rétro dans certaines parties de l'appartement.

Multifunctional space combines a sitting area, dining space and office niche. The vaulted ceiling adds to the spaciousness and the wall of windows streams in natural light. The natural wood materials adds warmth to the room and cozy atmosphere.
Photography by Norman Sizemore
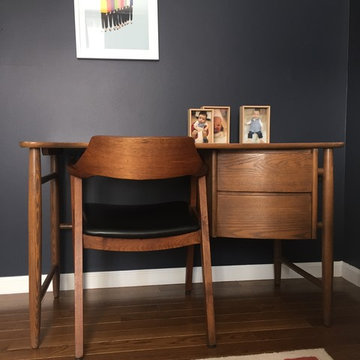
This cozy corner provides a busy mom to organize while her kids play nearby.
ニューヨークにあるお手頃価格の小さなミッドセンチュリースタイルのおしゃれな独立型ファミリールーム (ライブラリー、青い壁、無垢フローリング、茶色い床) の写真
ニューヨークにあるお手頃価格の小さなミッドセンチュリースタイルのおしゃれな独立型ファミリールーム (ライブラリー、青い壁、無垢フローリング、茶色い床) の写真
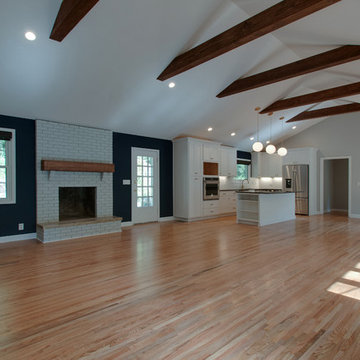
By knocking down a few walls, opening the low ceiling to expose a vaulted ceiling (while accenting it with wood beams), lacing in new hardwoods to the existing floors, adding a rich, navy accent wall, to incorporating white paint (on the previous orange fireplace), to adding a new, chunky wood mantle... this 1950's home now looks like completely different bachelor pad.
ミッドセンチュリースタイルのファミリールーム (茶色い床、青い壁、茶色い壁) の写真
1
