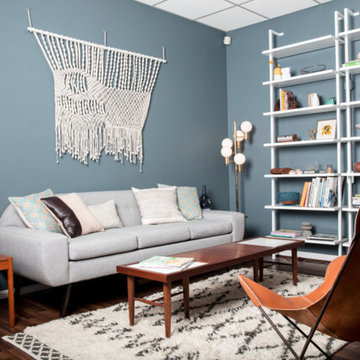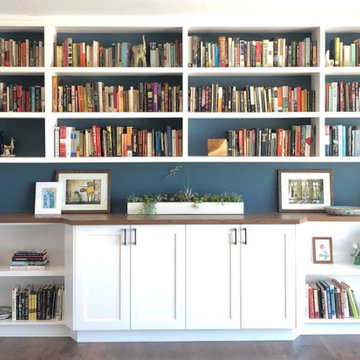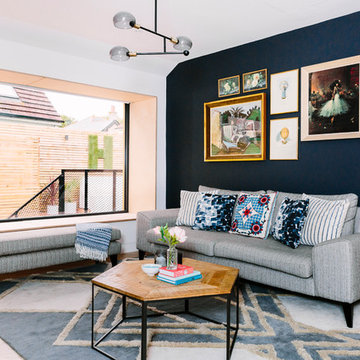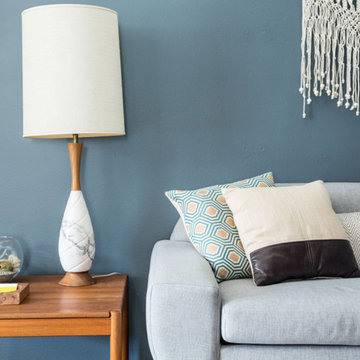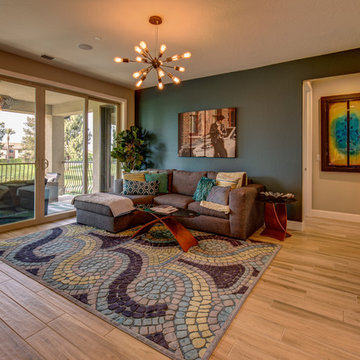ミッドセンチュリースタイルのファミリールーム (ベージュの床、茶色い床、青い壁、オレンジの壁) の写真
絞り込み:
資材コスト
並び替え:今日の人気順
写真 1〜20 枚目(全 51 枚)
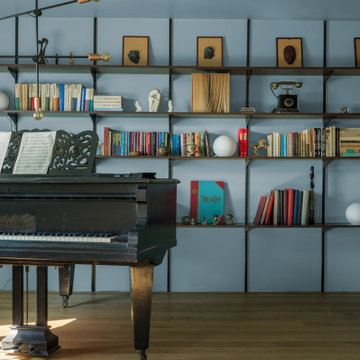
This holistic project involved the design of a completely new space layout, as well as searching for perfect materials, furniture, decorations and tableware to match the already existing elements of the house.
The key challenge concerning this project was to improve the layout, which was not functional and proportional.
Balance on the interior between contemporary and retro was the key to achieve the effect of a coherent and welcoming space.
Passionate about vintage, the client possessed a vast selection of old trinkets and furniture.
The main focus of the project was how to include the sideboard,(from the 1850’s) which belonged to the client’s grandmother, and how to place harmoniously within the aerial space. To create this harmony, the tones represented on the sideboard’s vitrine were used as the colour mood for the house.
The sideboard was placed in the central part of the space in order to be visible from the hall, kitchen, dining room and living room.
The kitchen fittings are aligned with the worktop and top part of the chest of drawers.
Green-grey glazing colour is a common element of all of the living spaces.
In the the living room, the stage feeling is given by it’s main actor, the grand piano and the cabinets of curiosities, which were rearranged around it to create that effect.
A neutral background consisting of the combination of soft walls and
minimalist furniture in order to exhibit retro elements of the interior.
Long live the vintage!
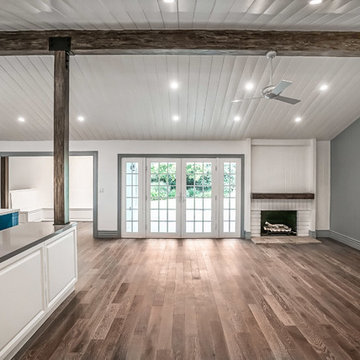
bar with wine fridge, subway tile backsplash, high ceilings
ロサンゼルスにあるお手頃価格の中くらいなミッドセンチュリースタイルのおしゃれなオープンリビング (ホームバー、青い壁、濃色無垢フローリング、標準型暖炉、レンガの暖炉まわり、テレビなし、茶色い床) の写真
ロサンゼルスにあるお手頃価格の中くらいなミッドセンチュリースタイルのおしゃれなオープンリビング (ホームバー、青い壁、濃色無垢フローリング、標準型暖炉、レンガの暖炉まわり、テレビなし、茶色い床) の写真
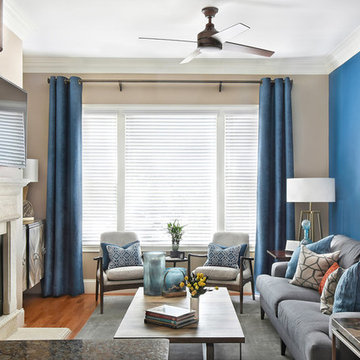
アトランタにあるお手頃価格の中くらいなミッドセンチュリースタイルのおしゃれなオープンリビング (ホームバー、青い壁、無垢フローリング、標準型暖炉、木材の暖炉まわり、茶色い床) の写真

A space with color and character.
ヒューストンにあるお手頃価格の中くらいなミッドセンチュリースタイルのおしゃれなオープンリビング (ゲームルーム、青い壁、淡色無垢フローリング、標準型暖炉、レンガの暖炉まわり、据え置き型テレビ、ベージュの床、全タイプの天井の仕上げ、全タイプの壁の仕上げ) の写真
ヒューストンにあるお手頃価格の中くらいなミッドセンチュリースタイルのおしゃれなオープンリビング (ゲームルーム、青い壁、淡色無垢フローリング、標準型暖炉、レンガの暖炉まわり、据え置き型テレビ、ベージュの床、全タイプの天井の仕上げ、全タイプの壁の仕上げ) の写真

Le film culte de 1955 avec Cary Grant et Grace Kelly "To Catch a Thief" a été l'une des principales source d'inspiration pour la conception de cet appartement glamour en duplex près de Milan. Le Studio Catoir a eu carte blanche pour la conception et l'esthétique de l'appartement. Tous les meubles, qu'ils soient amovibles ou intégrés, sont signés Studio Catoir, la plupart sur mesure, de même que les cheminées, la menuiserie, les poignées de porte et les tapis. Un appartement plein de caractère et de personnalité, avec des touches ludiques et des influences rétro dans certaines parties de l'appartement.
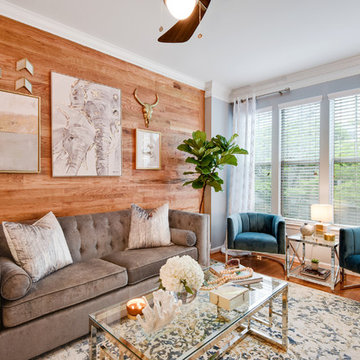
アトランタにあるラグジュアリーな小さなミッドセンチュリースタイルのおしゃれなオープンリビング (青い壁、無垢フローリング、暖炉なし、壁掛け型テレビ、茶色い床) の写真
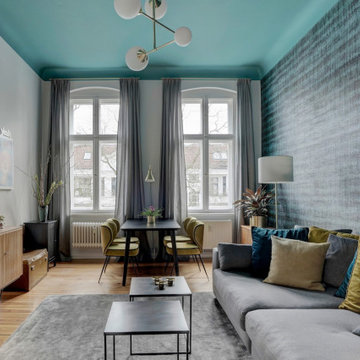
Ein neues Design für eine charmante Berliner Altbauwohnung: Für dieses Kreuzberger Objekt gestaltete THE INNER HOUSE ein elegantes, farbiges und harmonisches Gesamtkonzept. Wohn- und Schlafzimmer überzeugen nun durch stimmige Farben, welche die Wirkung der vorher ausschließlich weißen Räume komplett verändern. Im Wohnzimmer sind Familienerbstücke harmonisch mit neu erworbenen Möbeln kombiniert, die Gesamtgestaltung lässt den Raum gemütlicher und gleichzeitig größer erscheinen als bisher. Auch das Schlafzimmer erscheint in neuem Licht: Mit warmen Blautönen wurde ein behaglicher Rückzugsort geschaffen. Da das Schlafzimmer zu wenig Platz für ausreichenden Stauraum bietet, wurde ein maßgefertigter Schrank entworfen, der stattdessen die komplette Länge des Flurs nutzt. Ein ausgefeiltes Lichtkonzept trägt zur Stimmung in der gesamten Wohnung bei.
English: https://innerhouse.net/en/portfolio-item/apartment-berlin-iv/
Interior Design & Styling: THE INNER HOUSE
Möbeldesign und Umsetzung: Jenny Orgis, https://salon.io/jenny-orgis
Fotos: © THE INNER HOUSE, Fotograf: Armir Koka, https://www.armirkoka.com
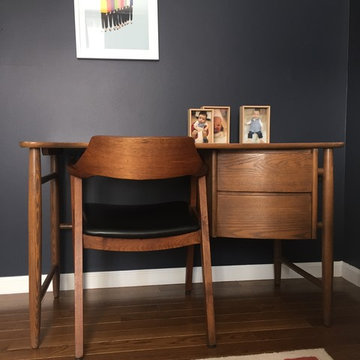
This cozy corner provides a busy mom to organize while her kids play nearby.
ニューヨークにあるお手頃価格の小さなミッドセンチュリースタイルのおしゃれな独立型ファミリールーム (ライブラリー、青い壁、無垢フローリング、茶色い床) の写真
ニューヨークにあるお手頃価格の小さなミッドセンチュリースタイルのおしゃれな独立型ファミリールーム (ライブラリー、青い壁、無垢フローリング、茶色い床) の写真
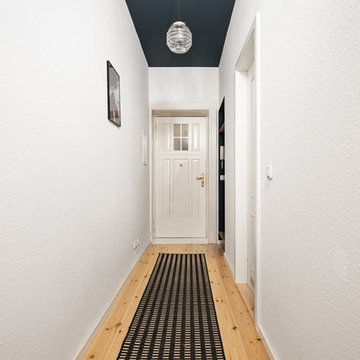
Vintage trifft Moderne – in einem gemütlichen 1-Zimmer-Apartment in Berlin. Mit zurückhaltenden Farben, die harmonisch von weiß, über grau ins blau übergehen, liegt der Fokus ganz auf den schönen mid-century Möbeln. Das Sideboard des Designers Jiří Jiroutek ist ein richtiger Eye-Catcher und gibt dem Wohnraum Wärme. Dagegen bestechen die Navrátil Stühle und der Tulip-Tisch durch ihre dezente Eleganz. Eingefasst in Blau verliert das Doppelbett seine Größe und verwandelt sich in eine gemütliche Schlafecke.
Die Küche wurde von uns komplett neugestaltet – modern und hell. Hier wurde die blaue Wandfarbe in Akzenten über den Regalen wieder aufgegriffen und bietet den perfekten Hintergrund für das eigene Lieblingsgeschirr. Ein neuer Linoleumboden mit feiner Struktur rundet das Gesamtbild ab.
In allen Räumen haben wir uns bei der Beleuchtung für vintage Einzelstücke entschieden. Ob Stehlampe oder Pendelleuchte, der besondere Charme ist sicher und vollendet das Design.
© VINTAGENCY | Photographer: R. Knobloch
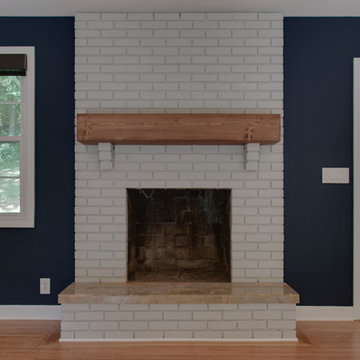
Fireplace closeup.
ナッシュビルにあるお手頃価格の中くらいなミッドセンチュリースタイルのおしゃれなオープンリビング (青い壁、ライムストーンの床、標準型暖炉、茶色い床) の写真
ナッシュビルにあるお手頃価格の中くらいなミッドセンチュリースタイルのおしゃれなオープンリビング (青い壁、ライムストーンの床、標準型暖炉、茶色い床) の写真
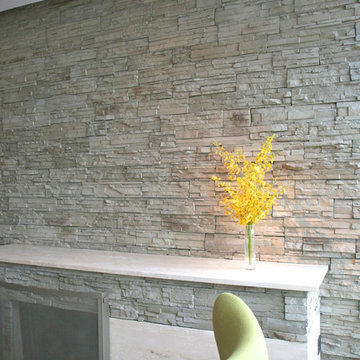
Learn more about our narrow profile stone veneer for fireplace refinishing here: https://northstarstone.biz/stone-styles/narrow-profile/
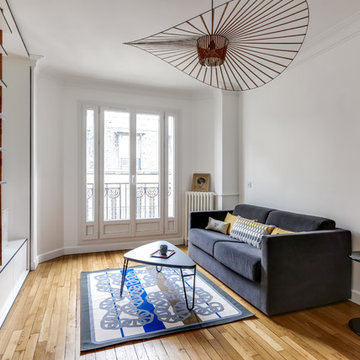
Arthur Cruz
パリにあるお手頃価格の小さなミッドセンチュリースタイルのおしゃれなオープンリビング (青い壁、無垢フローリング、コーナー設置型暖炉、ベージュの床) の写真
パリにあるお手頃価格の小さなミッドセンチュリースタイルのおしゃれなオープンリビング (青い壁、無垢フローリング、コーナー設置型暖炉、ベージュの床) の写真
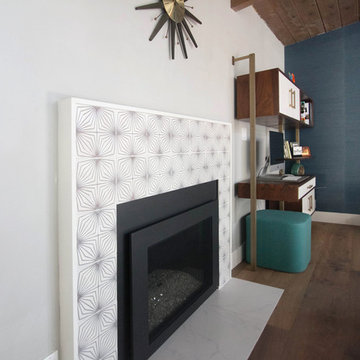
Karen Nepacena
サンフランシスコにあるミッドセンチュリースタイルのおしゃれなファミリールーム (青い壁、無垢フローリング、標準型暖炉、タイルの暖炉まわり、据え置き型テレビ、茶色い床) の写真
サンフランシスコにあるミッドセンチュリースタイルのおしゃれなファミリールーム (青い壁、無垢フローリング、標準型暖炉、タイルの暖炉まわり、据え置き型テレビ、茶色い床) の写真
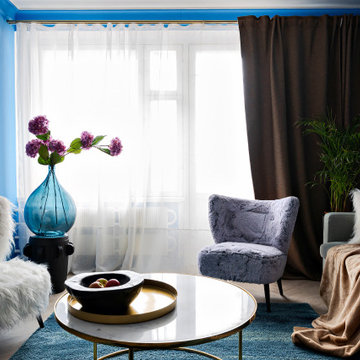
Conception d'un projet à Moscou dans un appartement soviétique. Avec ce projet, j'ai participé une émission télévisée sur la chaîne russe TNT. Pour mettre en valeur les meubles rétro que j’ai conservé j’ai joué avec les couleurs et la lumière ce qui a permis d’allier ancien et modernité, de rénover en préservant l’âme de l’appartement.
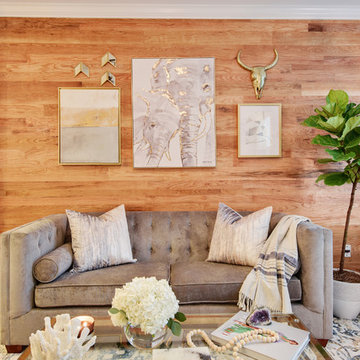
アトランタにあるラグジュアリーな小さなミッドセンチュリースタイルのおしゃれなオープンリビング (青い壁、無垢フローリング、暖炉なし、壁掛け型テレビ、茶色い床) の写真
ミッドセンチュリースタイルのファミリールーム (ベージュの床、茶色い床、青い壁、オレンジの壁) の写真
1
