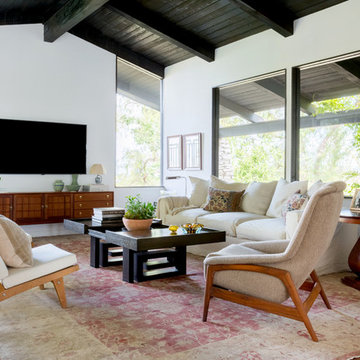ミッドセンチュリースタイルのファミリールーム (無垢フローリング、茶色い床) の写真
絞り込み:
資材コスト
並び替え:今日の人気順
写真 1〜20 枚目(全 321 枚)
1/4

Winner of the 2018 Tour of Homes Best Remodel, this whole house re-design of a 1963 Bennet & Johnson mid-century raised ranch home is a beautiful example of the magic we can weave through the application of more sustainable modern design principles to existing spaces.
We worked closely with our client on extensive updates to create a modernized MCM gem.
Extensive alterations include:
- a completely redesigned floor plan to promote a more intuitive flow throughout
- vaulted the ceilings over the great room to create an amazing entrance and feeling of inspired openness
- redesigned entry and driveway to be more inviting and welcoming as well as to experientially set the mid-century modern stage
- the removal of a visually disruptive load bearing central wall and chimney system that formerly partitioned the homes’ entry, dining, kitchen and living rooms from each other
- added clerestory windows above the new kitchen to accentuate the new vaulted ceiling line and create a greater visual continuation of indoor to outdoor space
- drastically increased the access to natural light by increasing window sizes and opening up the floor plan
- placed natural wood elements throughout to provide a calming palette and cohesive Pacific Northwest feel
- incorporated Universal Design principles to make the home Aging In Place ready with wide hallways and accessible spaces, including single-floor living if needed
- moved and completely redesigned the stairway to work for the home’s occupants and be a part of the cohesive design aesthetic
- mixed custom tile layouts with more traditional tiling to create fun and playful visual experiences
- custom designed and sourced MCM specific elements such as the entry screen, cabinetry and lighting
- development of the downstairs for potential future use by an assisted living caretaker
- energy efficiency upgrades seamlessly woven in with much improved insulation, ductless mini splits and solar gain
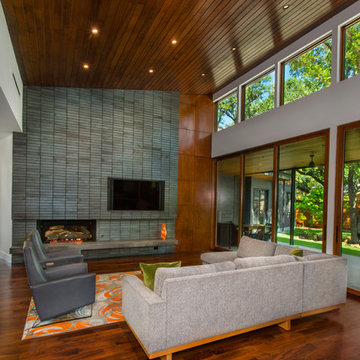
This is a wonderful mid century modern with the perfect color mix of furniture and accessories.
Built by Classic Urban Homes
Photography by Vernon Wentz of Ad Imagery
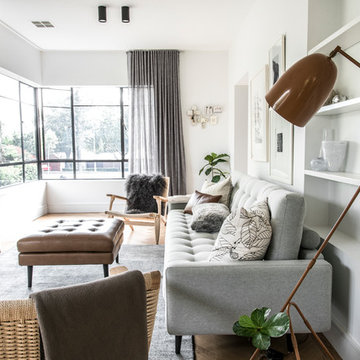
Tim Bean Photography
キャンベラにある高級な中くらいなミッドセンチュリースタイルのおしゃれなオープンリビング (白い壁、無垢フローリング、壁掛け型テレビ、茶色い床) の写真
キャンベラにある高級な中くらいなミッドセンチュリースタイルのおしゃれなオープンリビング (白い壁、無垢フローリング、壁掛け型テレビ、茶色い床) の写真
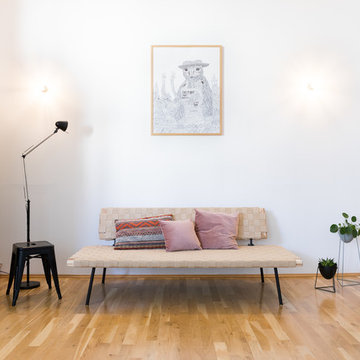
HEJM
ベルリンにある小さなミッドセンチュリースタイルのおしゃれな独立型ファミリールーム (白い壁、無垢フローリング、暖炉なし、テレビなし、茶色い床) の写真
ベルリンにある小さなミッドセンチュリースタイルのおしゃれな独立型ファミリールーム (白い壁、無垢フローリング、暖炉なし、テレビなし、茶色い床) の写真
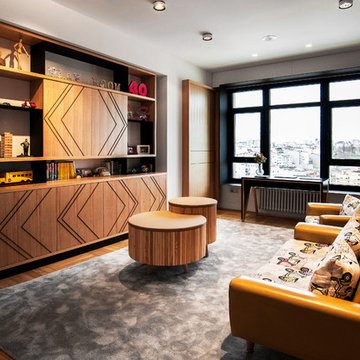
Ana Samaniego
他の地域にある高級な巨大なミッドセンチュリースタイルのおしゃれな独立型ファミリールーム (ライブラリー、白い壁、無垢フローリング、テレビなし、茶色い床) の写真
他の地域にある高級な巨大なミッドセンチュリースタイルのおしゃれな独立型ファミリールーム (ライブラリー、白い壁、無垢フローリング、テレビなし、茶色い床) の写真

Le film culte de 1955 avec Cary Grant et Grace Kelly "To Catch a Thief" a été l'une des principales source d'inspiration pour la conception de cet appartement glamour en duplex près de Milan. Le Studio Catoir a eu carte blanche pour la conception et l'esthétique de l'appartement. Tous les meubles, qu'ils soient amovibles ou intégrés, sont signés Studio Catoir, la plupart sur mesure, de même que les cheminées, la menuiserie, les poignées de porte et les tapis. Un appartement plein de caractère et de personnalité, avec des touches ludiques et des influences rétro dans certaines parties de l'appartement.
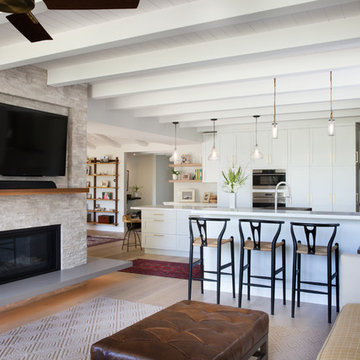
Mo Saito Photography
サンフランシスコにある広いミッドセンチュリースタイルのおしゃれなオープンリビング (白い壁、無垢フローリング、標準型暖炉、石材の暖炉まわり、壁掛け型テレビ、茶色い床) の写真
サンフランシスコにある広いミッドセンチュリースタイルのおしゃれなオープンリビング (白い壁、無垢フローリング、標準型暖炉、石材の暖炉まわり、壁掛け型テレビ、茶色い床) の写真
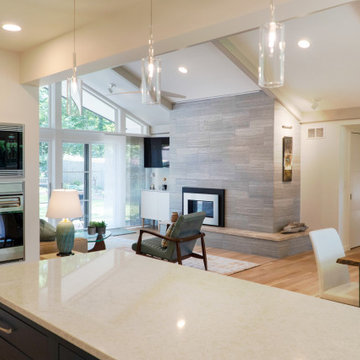
View from the kitchen looking towards the family room. The fireplace was reclad, and made more energy efficient by installing a glass front and outside combustion air intake.
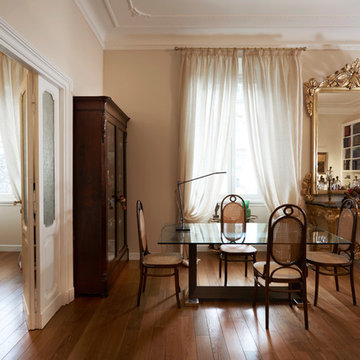
Abbiamo ristrutturato l’appartamento principale con un linguaggio architettonico elegante ed essenziale. Mobili di stile contemporaneo convivono in armonia con alcuni pezzi classici, intrecciando così una trama di continuità con l'abitazione precedente. La nostra falegnameria ha realizzato alcuni pezzi d'arredo unici, come la libreria progettata su misura per contenere una preziosa collezione di libri antichi.
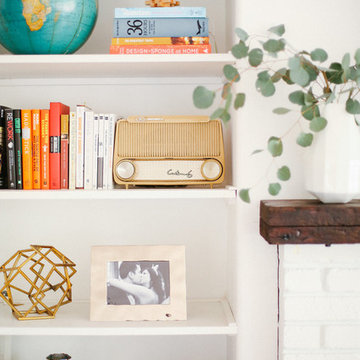
ポートランドにある低価格の中くらいなミッドセンチュリースタイルのおしゃれなオープンリビング (白い壁、無垢フローリング、標準型暖炉、レンガの暖炉まわり、壁掛け型テレビ、茶色い床) の写真
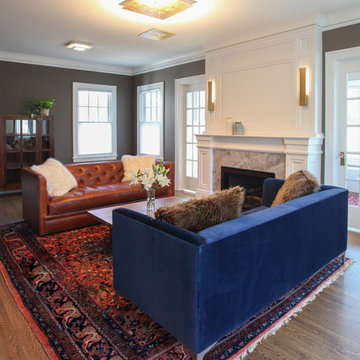
Jenna & Lauren Weiler
ミネアポリスにある高級な広いミッドセンチュリースタイルのおしゃれな独立型ファミリールーム (グレーの壁、無垢フローリング、標準型暖炉、石材の暖炉まわり、テレビなし、茶色い床) の写真
ミネアポリスにある高級な広いミッドセンチュリースタイルのおしゃれな独立型ファミリールーム (グレーの壁、無垢フローリング、標準型暖炉、石材の暖炉まわり、テレビなし、茶色い床) の写真
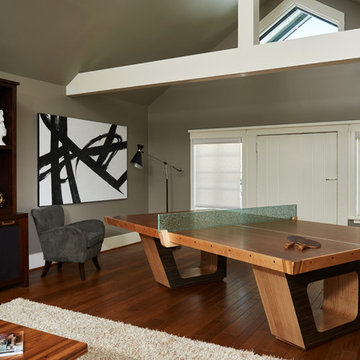
The Carriage House Family Room in the 2015 Pasadena Showcase House for the Arts is a midcentury modern space that allows for all different ages to partake in all different activities!
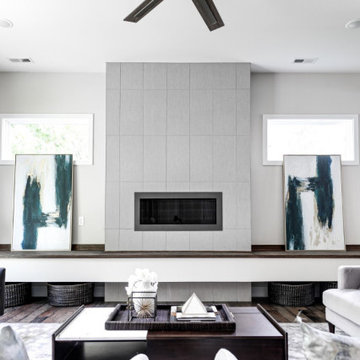
We’ve carefully crafted every inch of this home to bring you something never before seen in this area! Modern front sidewalk and landscape design leads to the architectural stone and cedar front elevation, featuring a contemporary exterior light package, black commercial 9’ window package and 8 foot Art Deco, mahogany door. Additional features found throughout include a two-story foyer that showcases the horizontal metal railings of the oak staircase, powder room with a floating sink and wall-mounted gold faucet and great room with a 10’ ceiling, modern, linear fireplace and 18’ floating hearth, kitchen with extra-thick, double quartz island, full-overlay cabinets with 4 upper horizontal glass-front cabinets, premium Electrolux appliances with convection microwave and 6-burner gas range, a beverage center with floating upper shelves and wine fridge, first-floor owner’s suite with washer/dryer hookup, en-suite with glass, luxury shower, rain can and body sprays, LED back lit mirrors, transom windows, 16’ x 18’ loft, 2nd floor laundry, tankless water heater and uber-modern chandeliers and decorative lighting. Rear yard is fenced and has a storage shed.
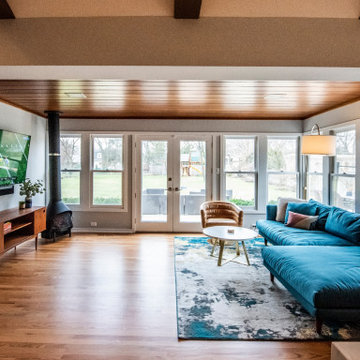
View of the family room from the kitchen
シカゴにある高級な広いミッドセンチュリースタイルのおしゃれなオープンリビング (無垢フローリング、茶色い床、グレーの壁、薪ストーブ、壁掛け型テレビ) の写真
シカゴにある高級な広いミッドセンチュリースタイルのおしゃれなオープンリビング (無垢フローリング、茶色い床、グレーの壁、薪ストーブ、壁掛け型テレビ) の写真
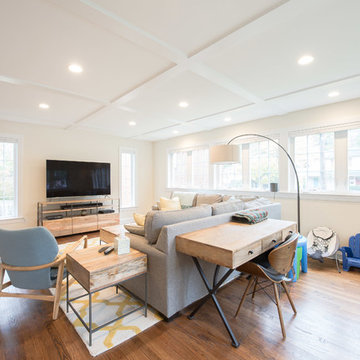
Addition off the side of a typical mid-century post-WWII colonial, including master suite with master bath expansion, first floor family room addition, a complete basement remodel with the addition of new bedroom suite for an AuPair. The clients realized it was more cost effective to do an addition over paying for outside child care for their growing family. Additionally, we helped the clients address some serious drainage issues that were causing settling issues in the home.
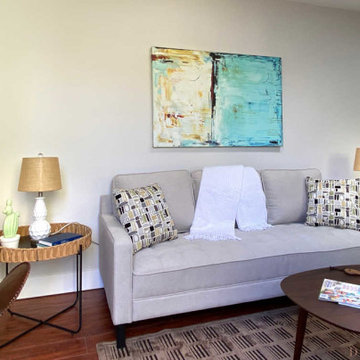
Detached Bonus Room
Photo by Fredrik Bergstrom
他の地域にある小さなミッドセンチュリースタイルのおしゃれなオープンリビング (グレーの壁、無垢フローリング、茶色い床) の写真
他の地域にある小さなミッドセンチュリースタイルのおしゃれなオープンリビング (グレーの壁、無垢フローリング、茶色い床) の写真
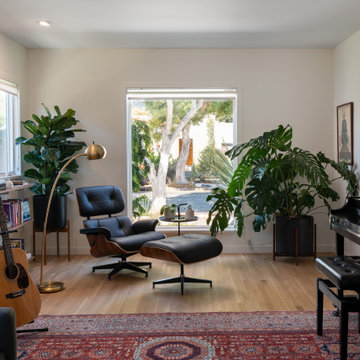
サンフランシスコにあるラグジュアリーな中くらいなミッドセンチュリースタイルのおしゃれな独立型ファミリールーム (ミュージックルーム、無垢フローリング、茶色い床) の写真
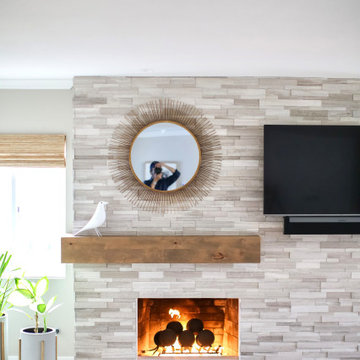
Fun update to this mid century modern beach house in Dana Point. We love it when our cute photographer makes it in to the photo @ryangarvin
オレンジカウンティにあるお手頃価格の中くらいなミッドセンチュリースタイルのおしゃれなファミリールーム (グレーの壁、無垢フローリング、標準型暖炉、石材の暖炉まわり、茶色い床) の写真
オレンジカウンティにあるお手頃価格の中くらいなミッドセンチュリースタイルのおしゃれなファミリールーム (グレーの壁、無垢フローリング、標準型暖炉、石材の暖炉まわり、茶色い床) の写真
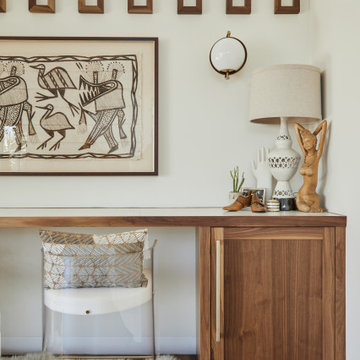
ロサンゼルスにあるお手頃価格の中くらいなミッドセンチュリースタイルのおしゃれなオープンリビング (ゲームルーム、白い壁、無垢フローリング、標準型暖炉、石材の暖炉まわり、壁掛け型テレビ、茶色い床) の写真
ミッドセンチュリースタイルのファミリールーム (無垢フローリング、茶色い床) の写真
1
