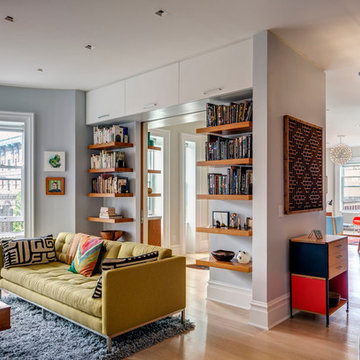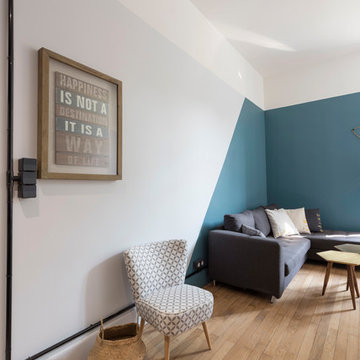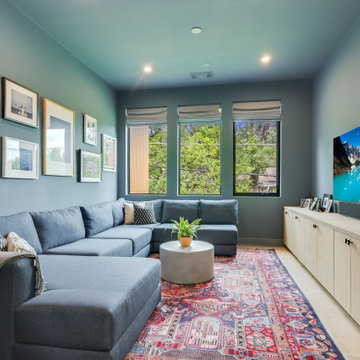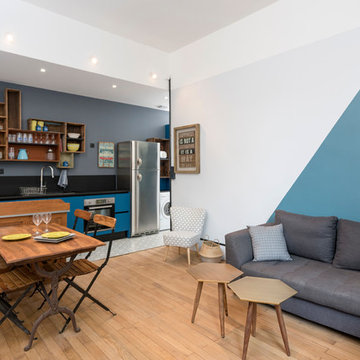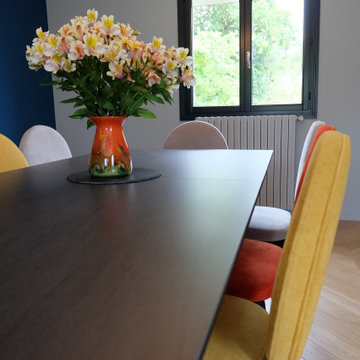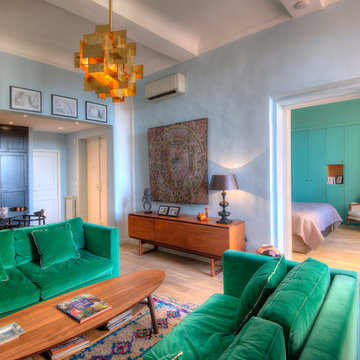ミッドセンチュリースタイルのファミリールーム (淡色無垢フローリング、スレートの床、トラバーチンの床、青い壁) の写真
絞り込み:
資材コスト
並び替え:今日の人気順
写真 1〜20 枚目(全 34 枚)
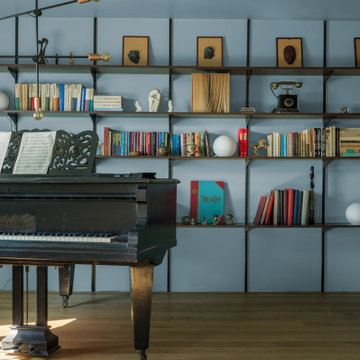
This holistic project involved the design of a completely new space layout, as well as searching for perfect materials, furniture, decorations and tableware to match the already existing elements of the house.
The key challenge concerning this project was to improve the layout, which was not functional and proportional.
Balance on the interior between contemporary and retro was the key to achieve the effect of a coherent and welcoming space.
Passionate about vintage, the client possessed a vast selection of old trinkets and furniture.
The main focus of the project was how to include the sideboard,(from the 1850’s) which belonged to the client’s grandmother, and how to place harmoniously within the aerial space. To create this harmony, the tones represented on the sideboard’s vitrine were used as the colour mood for the house.
The sideboard was placed in the central part of the space in order to be visible from the hall, kitchen, dining room and living room.
The kitchen fittings are aligned with the worktop and top part of the chest of drawers.
Green-grey glazing colour is a common element of all of the living spaces.
In the the living room, the stage feeling is given by it’s main actor, the grand piano and the cabinets of curiosities, which were rearranged around it to create that effect.
A neutral background consisting of the combination of soft walls and
minimalist furniture in order to exhibit retro elements of the interior.
Long live the vintage!
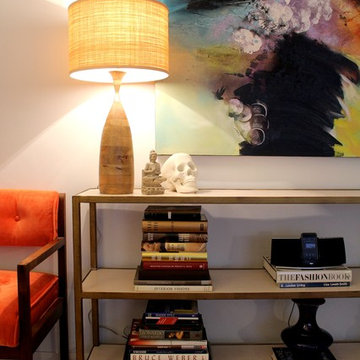
Kristen Collins
ロサンゼルスにあるお手頃価格の小さなミッドセンチュリースタイルのおしゃれなオープンリビング (青い壁、淡色無垢フローリング、壁掛け型テレビ) の写真
ロサンゼルスにあるお手頃価格の小さなミッドセンチュリースタイルのおしゃれなオープンリビング (青い壁、淡色無垢フローリング、壁掛け型テレビ) の写真

A space with color and character.
ヒューストンにあるお手頃価格の中くらいなミッドセンチュリースタイルのおしゃれなオープンリビング (ゲームルーム、青い壁、淡色無垢フローリング、標準型暖炉、レンガの暖炉まわり、据え置き型テレビ、ベージュの床、全タイプの天井の仕上げ、全タイプの壁の仕上げ) の写真
ヒューストンにあるお手頃価格の中くらいなミッドセンチュリースタイルのおしゃれなオープンリビング (ゲームルーム、青い壁、淡色無垢フローリング、標準型暖炉、レンガの暖炉まわり、据え置き型テレビ、ベージュの床、全タイプの天井の仕上げ、全タイプの壁の仕上げ) の写真
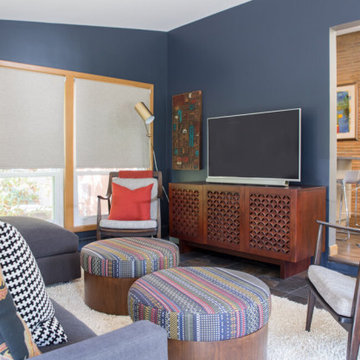
Project by Wiles Design Group. Their Cedar Rapids-based design studio serves the entire Midwest, including Iowa City, Dubuque, Davenport, and Waterloo, as well as North Missouri and St. Louis.
For more about Wiles Design Group, see here: https://wilesdesigngroup.com/
To learn more about this project, see here: https://wilesdesigngroup.com/mid-century-home
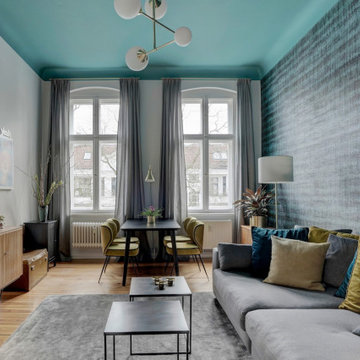
Ein neues Design für eine charmante Berliner Altbauwohnung: Für dieses Kreuzberger Objekt gestaltete THE INNER HOUSE ein elegantes, farbiges und harmonisches Gesamtkonzept. Wohn- und Schlafzimmer überzeugen nun durch stimmige Farben, welche die Wirkung der vorher ausschließlich weißen Räume komplett verändern. Im Wohnzimmer sind Familienerbstücke harmonisch mit neu erworbenen Möbeln kombiniert, die Gesamtgestaltung lässt den Raum gemütlicher und gleichzeitig größer erscheinen als bisher. Auch das Schlafzimmer erscheint in neuem Licht: Mit warmen Blautönen wurde ein behaglicher Rückzugsort geschaffen. Da das Schlafzimmer zu wenig Platz für ausreichenden Stauraum bietet, wurde ein maßgefertigter Schrank entworfen, der stattdessen die komplette Länge des Flurs nutzt. Ein ausgefeiltes Lichtkonzept trägt zur Stimmung in der gesamten Wohnung bei.
English: https://innerhouse.net/en/portfolio-item/apartment-berlin-iv/
Interior Design & Styling: THE INNER HOUSE
Möbeldesign und Umsetzung: Jenny Orgis, https://salon.io/jenny-orgis
Fotos: © THE INNER HOUSE, Fotograf: Armir Koka, https://www.armirkoka.com
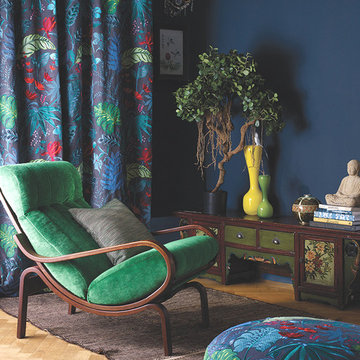
Exotic mid century, contemporary livingroom - Hemingway’s favourite Cuban bar is the name chosen for the sumptuous tropical floral embroidery on linen. -
Wohnzimmer als gemütliches Lesezimmer mit leicht asiatischem Flair in blau gehalten mit großem Sessel mit grünem Kissen zum Lesen und Hausbar zum entspannen. Alle Stoffe können Sie kaufen. -
Foto by Osborne and Little für Schulzes Farben- und Tapetenhaus, Interior Designers and Decorators, décorateurs et stylistes d'intérieur, Home Improvement
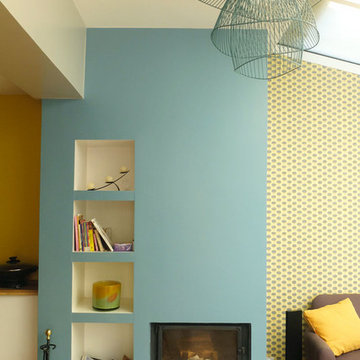
Photos : Espaces à Rêver / Réalisation de la rénovation : Carole Lachot architecte D.P.L.G
パリにあるお手頃価格の広いミッドセンチュリースタイルのおしゃれなオープンリビング (淡色無垢フローリング、標準型暖炉、テレビなし、青い壁) の写真
パリにあるお手頃価格の広いミッドセンチュリースタイルのおしゃれなオープンリビング (淡色無垢フローリング、標準型暖炉、テレビなし、青い壁) の写真
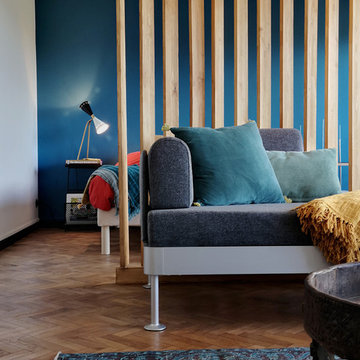
マルセイユにある中くらいなミッドセンチュリースタイルのおしゃれなオープンリビング (青い壁、淡色無垢フローリング、オレンジの床) の写真
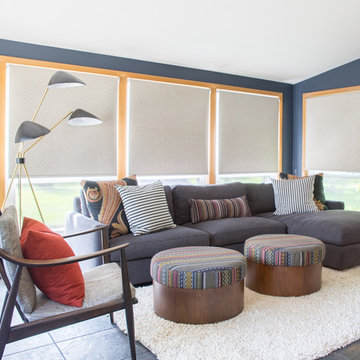
Project by Wiles Design Group. Their Cedar Rapids-based design studio serves the entire Midwest, including Iowa City, Dubuque, Davenport, and Waterloo, as well as North Missouri and St. Louis.
For more about Wiles Design Group, see here: https://wilesdesigngroup.com/
To learn more about this project, see here: https://wilesdesigngroup.com/mid-century-home
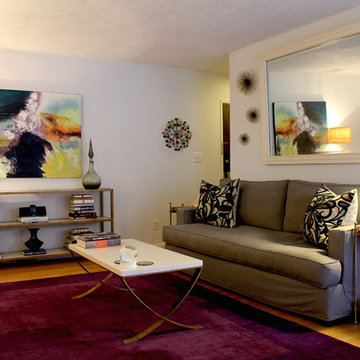
Kristen Collins
ロサンゼルスにあるお手頃価格の小さなミッドセンチュリースタイルのおしゃれなオープンリビング (青い壁、淡色無垢フローリング、壁掛け型テレビ) の写真
ロサンゼルスにあるお手頃価格の小さなミッドセンチュリースタイルのおしゃれなオープンリビング (青い壁、淡色無垢フローリング、壁掛け型テレビ) の写真
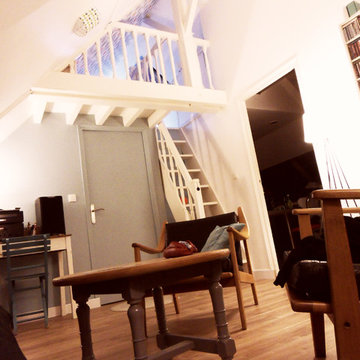
M.LUTZLER
ナントにあるお手頃価格の小さなミッドセンチュリースタイルのおしゃれなロフトリビング (青い壁、淡色無垢フローリング、暖炉なし) の写真
ナントにあるお手頃価格の小さなミッドセンチュリースタイルのおしゃれなロフトリビング (青い壁、淡色無垢フローリング、暖炉なし) の写真
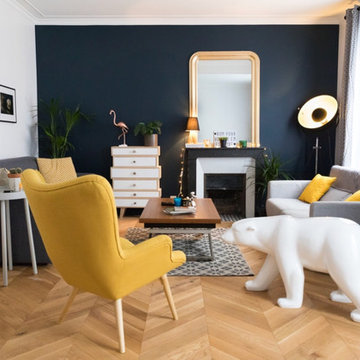
パリにある高級な中くらいなミッドセンチュリースタイルのおしゃれな独立型ファミリールーム (青い壁、淡色無垢フローリング、標準型暖炉、石材の暖炉まわり、据え置き型テレビ、茶色い床) の写真
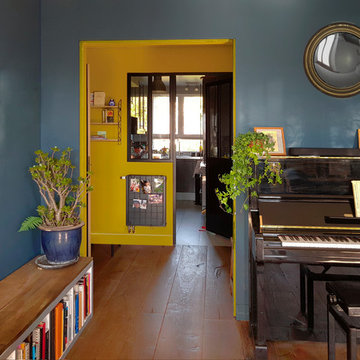
Cet appartement dans un immeuble de 1965 désuet et sans caractère a été entièrement repensé pour s'offrir une seconde vie.
Le cahier des charges étant d'y apporter style, charme et authenticité, tout en optimisant les volumes et la clarté naturelle.
La création de cloisons d'ateliers, phoniques, donne aux espaces séjour et chambre une allure élancée, par ses rythmes verticaux toute hauteur, et donnent une profondeur de champ, pour laisser traverser la lumière naturelle de toutes parts. Ainsi, dès l'entrée, le regard se prolonge jusqu'à la ligne d'horizon extérieur, reliée par les trois baies vitrées.
Elles laissent la lumière naturelle et le regard traverser tous les espaces. Le cahier des charges était de prolonger visuellement le séjour sur la chambre, l'entrée sur la cuisine, pour créer une impression spatiale et lumineuse dès l'entrée dans l'appartement.
Le volume de la salle de bain a été optimisé en bénéficiant d'une surface de couloir supplémentaire. Ainsi, l'entrée de la chambre est déplacée dans le séjour pour faire place à une penderie de 3 mètres de long.
Côté déco, les choix se sont portées vers un style industriel avec des matériaux authentiques et un parquet chêne Fond de wagon.
Dans un contraste de couleurs chaud-froid, des bleus mettent en valeur la chaleur du bois. Le mobilier vintage apporte du style et du vécu, les étagères filantes structurent et harmonisent les espaces.
Les baies vitrées du séjour donnant sur la cime des arbres ont été reliées par un mur végétal qui crée une horizontalité et laisse l'extérieur s'inviter à l'intérieur, pour le bien-être, l'esthétique et la santé de ses occupants.
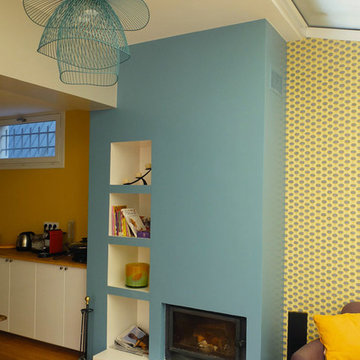
Photos : Espaces à Rêver / Réalisation de la rénovation : Carole Lachot architecte D.P.L.G
パリにあるお手頃価格の広いミッドセンチュリースタイルのおしゃれなオープンリビング (青い壁、淡色無垢フローリング、標準型暖炉、コンクリートの暖炉まわり、テレビなし) の写真
パリにあるお手頃価格の広いミッドセンチュリースタイルのおしゃれなオープンリビング (青い壁、淡色無垢フローリング、標準型暖炉、コンクリートの暖炉まわり、テレビなし) の写真
ミッドセンチュリースタイルのファミリールーム (淡色無垢フローリング、スレートの床、トラバーチンの床、青い壁) の写真
1
