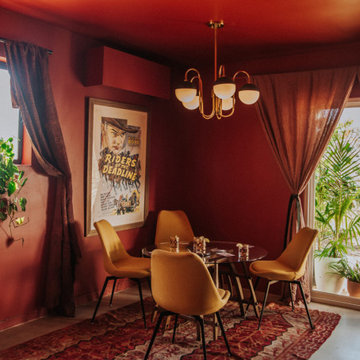ミッドセンチュリースタイルのファミリールーム (コンクリートの床、リノリウムの床、ゲームルーム) の写真
絞り込み:
資材コスト
並び替え:今日の人気順
写真 1〜9 枚目(全 9 枚)
1/5
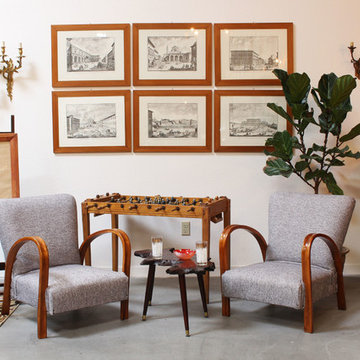
This vintage Italian foosball table works great with a pair of midcentury Italian lounge chairs. Perfect for a family room or game room.
サンフランシスコにある高級な小さなミッドセンチュリースタイルのおしゃれなロフトリビング (ゲームルーム、白い壁、コンクリートの床、暖炉なし、テレビなし) の写真
サンフランシスコにある高級な小さなミッドセンチュリースタイルのおしゃれなロフトリビング (ゲームルーム、白い壁、コンクリートの床、暖炉なし、テレビなし) の写真
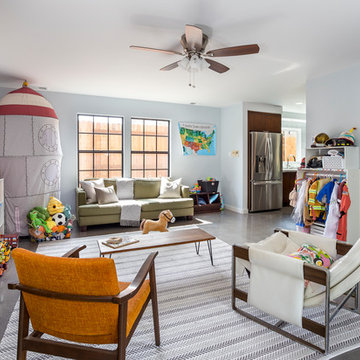
Our homeowners approached us for design help shortly after purchasing a fixer upper. They wanted to redesign the home into an open concept plan. Their goal was something that would serve multiple functions: allow them to entertain small groups while accommodating their two small children not only now but into the future as they grow up and have social lives of their own. They wanted the kitchen opened up to the living room to create a Great Room. The living room was also in need of an update including the bulky, existing brick fireplace. They were interested in an aesthetic that would have a mid-century flair with a modern layout. We added built-in cabinetry on either side of the fireplace mimicking the wood and stain color true to the era. The adjacent Family Room, needed minor updates to carry the mid-century flavor throughout.
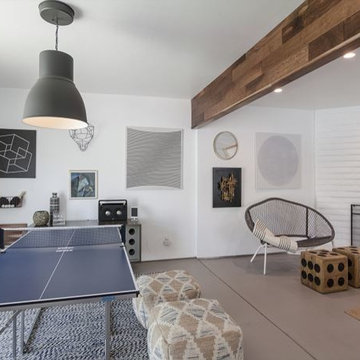
Hue & Timber Design
work completed by MH Construction
designed by Hue & Timber
他の地域にあるミッドセンチュリースタイルのおしゃれなオープンリビング (ゲームルーム、白い壁、コンクリートの床、コーナー設置型暖炉、レンガの暖炉まわり) の写真
他の地域にあるミッドセンチュリースタイルのおしゃれなオープンリビング (ゲームルーム、白い壁、コンクリートの床、コーナー設置型暖炉、レンガの暖炉まわり) の写真
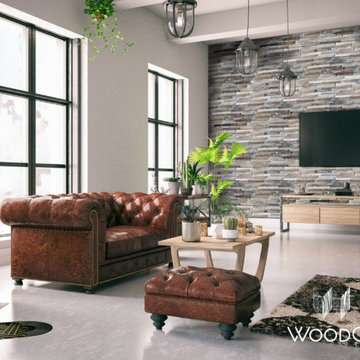
Reclaimed Teak Wood Wall - 3D Wood Accent Wall
オースティンにあるミッドセンチュリースタイルのおしゃれなファミリールーム (ゲームルーム、コンクリートの床、壁掛け型テレビ、板張り壁) の写真
オースティンにあるミッドセンチュリースタイルのおしゃれなファミリールーム (ゲームルーム、コンクリートの床、壁掛け型テレビ、板張り壁) の写真
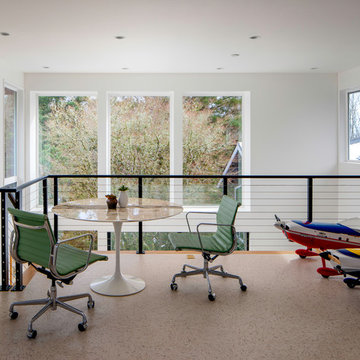
This extensive renovation brought a fresh and new look to a 1960s two level house and allowed the owners to remain in a neighborhood they love. The living spaces were reconfigured to be more open, light-filled and connected. This was achieved by opening walls, adding windows, and connecting the living and dining areas with a vaulted ceiling. The kitchen was given a new layout and lined with white oak cabinets. The entry and master suite were redesigned to be more inviting, functional, and serene. An indoor-outdoor sunroom and a second level workshop was added to the garage.
Finishes were refreshed throughout the house in a limited palette of white oak and black accents. The interiors were by Introspecs, and the builder was Hammer & Hand Construction.
Photo by Caleb Vandermeer Photography
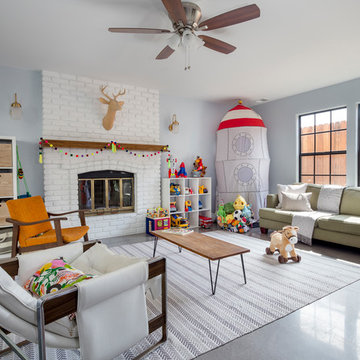
Our homeowners approached us for design help shortly after purchasing a fixer upper. They wanted to redesign the home into an open concept plan. Their goal was something that would serve multiple functions: allow them to entertain small groups while accommodating their two small children not only now but into the future as they grow up and have social lives of their own. They wanted the kitchen opened up to the living room to create a Great Room. The living room was also in need of an update including the bulky, existing brick fireplace. They were interested in an aesthetic that would have a mid-century flair with a modern layout. We added built-in cabinetry on either side of the fireplace mimicking the wood and stain color true to the era. The adjacent Family Room, needed minor updates to carry the mid-century flavor throughout.
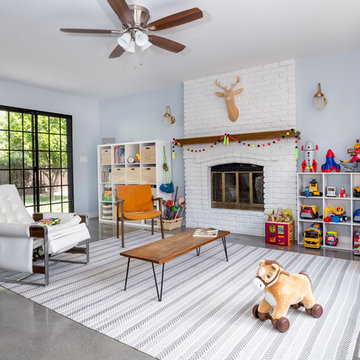
Our homeowners approached us for design help shortly after purchasing a fixer upper. They wanted to redesign the home into an open concept plan. Their goal was something that would serve multiple functions: allow them to entertain small groups while accommodating their two small children not only now but into the future as they grow up and have social lives of their own. They wanted the kitchen opened up to the living room to create a Great Room. The living room was also in need of an update including the bulky, existing brick fireplace. They were interested in an aesthetic that would have a mid-century flair with a modern layout. We added built-in cabinetry on either side of the fireplace mimicking the wood and stain color true to the era. The adjacent Family Room, needed minor updates to carry the mid-century flavor throughout.
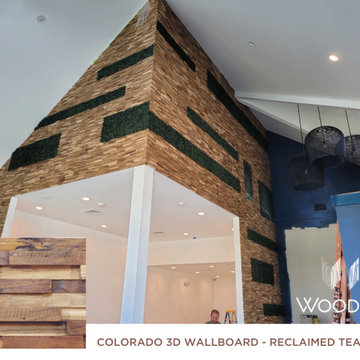
Reclaimed Teak Wood Wall - 3D Wood Accent Wall
オースティンにあるミッドセンチュリースタイルのおしゃれなファミリールーム (ゲームルーム、コンクリートの床、板張り壁) の写真
オースティンにあるミッドセンチュリースタイルのおしゃれなファミリールーム (ゲームルーム、コンクリートの床、板張り壁) の写真
ミッドセンチュリースタイルのファミリールーム (コンクリートの床、リノリウムの床、ゲームルーム) の写真
1
