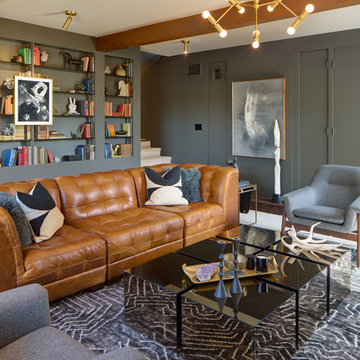ミッドセンチュリースタイルのファミリールーム (カーペット敷き、ベージュの床、茶色い床、白い床) の写真
絞り込み:
資材コスト
並び替え:今日の人気順
写真 1〜20 枚目(全 82 枚)

Photography, Casey Dunn
オースティンにあるラグジュアリーな広いミッドセンチュリースタイルのおしゃれなオープンリビング (ライブラリー、カーペット敷き、茶色い床) の写真
オースティンにあるラグジュアリーな広いミッドセンチュリースタイルのおしゃれなオープンリビング (ライブラリー、カーペット敷き、茶色い床) の写真
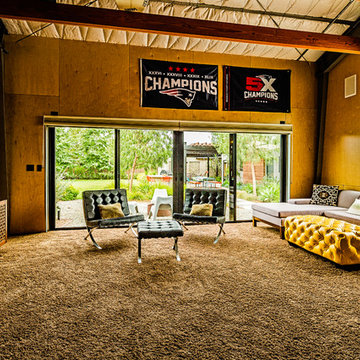
PixelProFoto
サンディエゴにあるお手頃価格の広いミッドセンチュリースタイルのおしゃれなオープンリビング (ゲームルーム、黄色い壁、カーペット敷き、壁掛け型テレビ、茶色い床、暖炉なし) の写真
サンディエゴにあるお手頃価格の広いミッドセンチュリースタイルのおしゃれなオープンリビング (ゲームルーム、黄色い壁、カーペット敷き、壁掛け型テレビ、茶色い床、暖炉なし) の写真
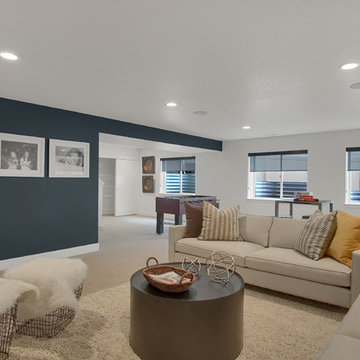
Finished lower level recreation room with game and TV area, perfect for family movie and game nights!
デンバーにある広いミッドセンチュリースタイルのおしゃれなオープンリビング (白い壁、カーペット敷き、壁掛け型テレビ、ベージュの床、ゲームルーム) の写真
デンバーにある広いミッドセンチュリースタイルのおしゃれなオープンリビング (白い壁、カーペット敷き、壁掛け型テレビ、ベージュの床、ゲームルーム) の写真
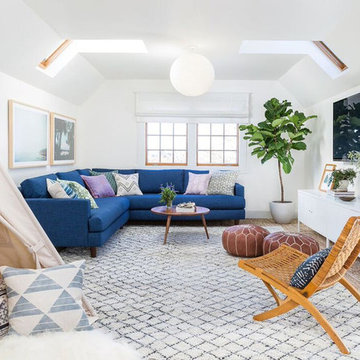
Haris Kenjar
シアトルにある広いミッドセンチュリースタイルのおしゃれな独立型ファミリールーム (白い壁、カーペット敷き、暖炉なし、壁掛け型テレビ、ベージュの床) の写真
シアトルにある広いミッドセンチュリースタイルのおしゃれな独立型ファミリールーム (白い壁、カーペット敷き、暖炉なし、壁掛け型テレビ、ベージュの床) の写真
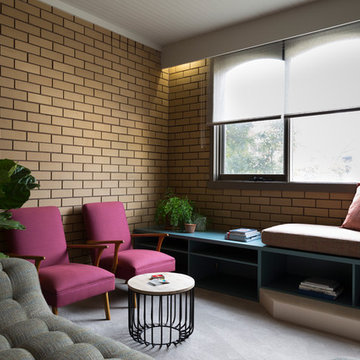
Interiors photography by Elizabeth Schiavello. A fresh take on the rumpus room by Meredith Lee Interior Design.
メルボルンにある小さなミッドセンチュリースタイルのおしゃれな独立型ファミリールーム (ゲームルーム、カーペット敷き、ベージュの床) の写真
メルボルンにある小さなミッドセンチュリースタイルのおしゃれな独立型ファミリールーム (ゲームルーム、カーペット敷き、ベージュの床) の写真
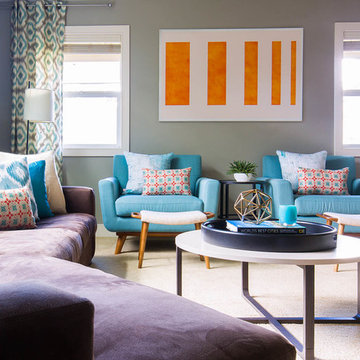
This client came with an existing sofa and wall colors but no idea what to do with the rest of the space. She loves color and pattern but was unsure how to use them. Together, we accented existing neutrals with eye-catching mid-century style chairs and chose shades of turquoise and tangerine to bring interest.
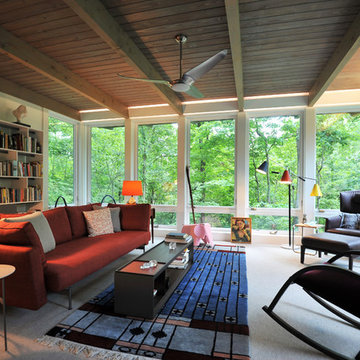
Steven Risting
インディアナポリスにあるお手頃価格の小さなミッドセンチュリースタイルのおしゃれな独立型ファミリールーム (ミュージックルーム、カーペット敷き、ベージュの床) の写真
インディアナポリスにあるお手頃価格の小さなミッドセンチュリースタイルのおしゃれな独立型ファミリールーム (ミュージックルーム、カーペット敷き、ベージュの床) の写真
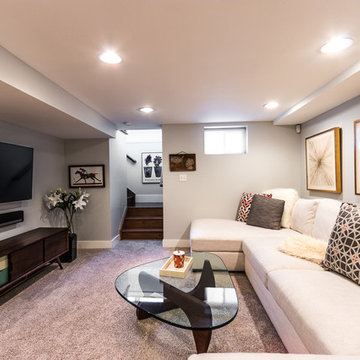
white u shape sectional and mid century modern tv console. Basement family room.
デンバーにある高級な中くらいなミッドセンチュリースタイルのおしゃれな独立型ファミリールーム (ベージュの壁、カーペット敷き、壁掛け型テレビ、ベージュの床) の写真
デンバーにある高級な中くらいなミッドセンチュリースタイルのおしゃれな独立型ファミリールーム (ベージュの壁、カーペット敷き、壁掛け型テレビ、ベージュの床) の写真
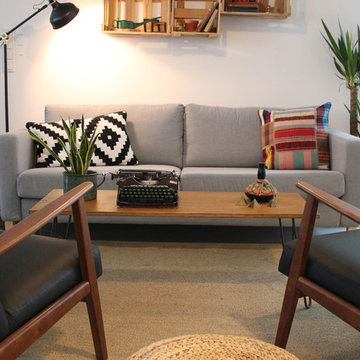
ベルリンにある小さなミッドセンチュリースタイルのおしゃれな独立型ファミリールーム (白い壁、カーペット敷き、暖炉なし、テレビなし、ベージュの床) の写真
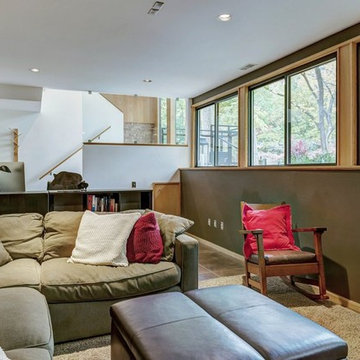
View of staircase from far end of Family Room.
セントルイスにある小さなミッドセンチュリースタイルのおしゃれなオープンリビング (緑の壁、カーペット敷き、ベージュの床) の写真
セントルイスにある小さなミッドセンチュリースタイルのおしゃれなオープンリビング (緑の壁、カーペット敷き、ベージュの床) の写真
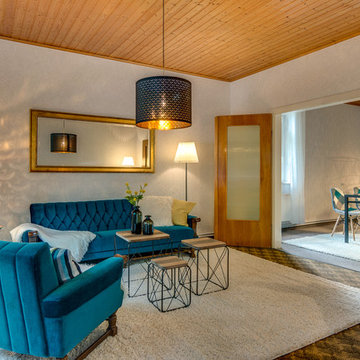
ブレーメンにある中くらいなミッドセンチュリースタイルのおしゃれな独立型ファミリールーム (白い壁、カーペット敷き、暖炉なし、テレビなし、茶色い床) の写真
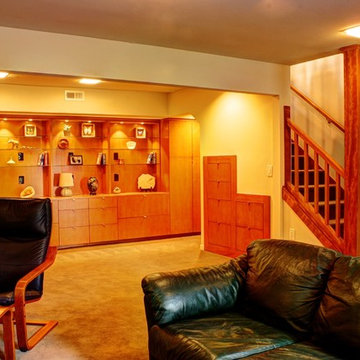
Jeff Doyle
シアトルにあるミッドセンチュリースタイルのおしゃれなオープンリビング (カーペット敷き、ベージュの床) の写真
シアトルにあるミッドセンチュリースタイルのおしゃれなオープンリビング (カーペット敷き、ベージュの床) の写真
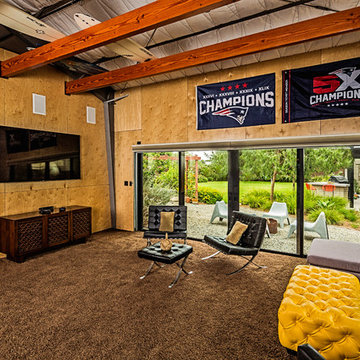
PixelProFoto
サンディエゴにあるお手頃価格の広いミッドセンチュリースタイルのおしゃれなオープンリビング (ゲームルーム、黄色い壁、カーペット敷き、壁掛け型テレビ、暖炉なし、茶色い床) の写真
サンディエゴにあるお手頃価格の広いミッドセンチュリースタイルのおしゃれなオープンリビング (ゲームルーム、黄色い壁、カーペット敷き、壁掛け型テレビ、暖炉なし、茶色い床) の写真
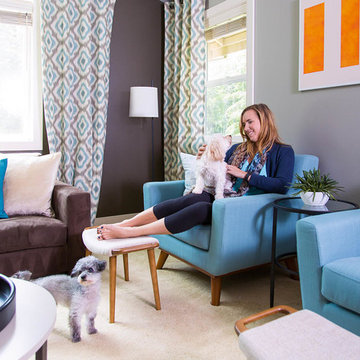
This client came with an existing sofa and wall colors but no idea what to do with the rest of the space. She loves color and pattern but was unsure how to use them. Together, we accented existing neutrals with eye-catching mid-century style chairs and chose shades of turquoise and tangerine to bring interest.
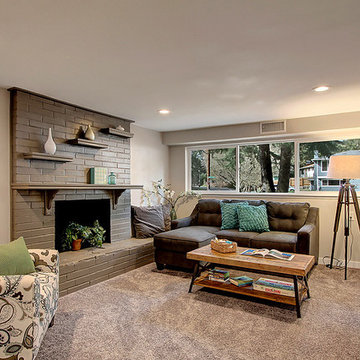
Rec room following the renovation
シアトルにある高級な中くらいなミッドセンチュリースタイルのおしゃれな独立型ファミリールーム (ベージュの壁、カーペット敷き、標準型暖炉、レンガの暖炉まわり、ベージュの床) の写真
シアトルにある高級な中くらいなミッドセンチュリースタイルのおしゃれな独立型ファミリールーム (ベージュの壁、カーペット敷き、標準型暖炉、レンガの暖炉まわり、ベージュの床) の写真
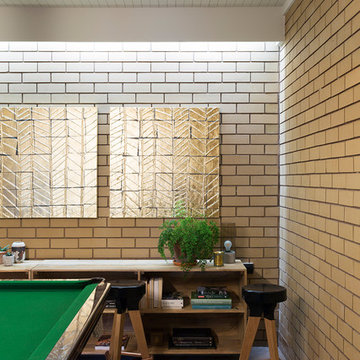
Interiors photography by Elizabeth Schiavello. A fresh take on the rumpus room by Meredith Lee Interior Design.
メルボルンにある中くらいなミッドセンチュリースタイルのおしゃれな独立型ファミリールーム (ゲームルーム、カーペット敷き、ベージュの床) の写真
メルボルンにある中くらいなミッドセンチュリースタイルのおしゃれな独立型ファミリールーム (ゲームルーム、カーペット敷き、ベージュの床) の写真
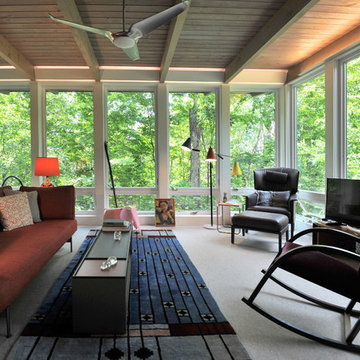
Steven Risting
インディアナポリスにあるお手頃価格の小さなミッドセンチュリースタイルのおしゃれな独立型ファミリールーム (ミュージックルーム、カーペット敷き、ベージュの床) の写真
インディアナポリスにあるお手頃価格の小さなミッドセンチュリースタイルのおしゃれな独立型ファミリールーム (ミュージックルーム、カーペット敷き、ベージュの床) の写真

The homeowner had previously updated their mid-century home to match their Prairie-style preferences - completing the Kitchen, Living and Dining Rooms. This project included a complete redesign of the Bedroom wing, including Master Bedroom Suite, guest Bedrooms, and 3 Baths; as well as the Office/Den and Dining Room, all to meld the mid-century exterior with expansive windows and a new Prairie-influenced interior. Large windows (existing and new to match ) let in ample daylight and views to their expansive gardens.
Photography by homeowner.
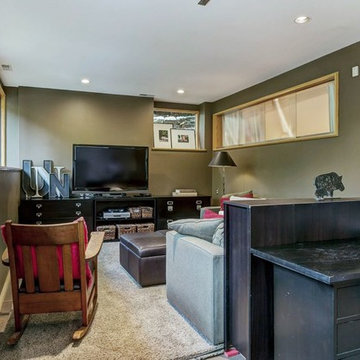
View of partially submerged basement Family Room area.
セントルイスにある小さなミッドセンチュリースタイルのおしゃれなオープンリビング (緑の壁、カーペット敷き、ベージュの床) の写真
セントルイスにある小さなミッドセンチュリースタイルのおしゃれなオープンリビング (緑の壁、カーペット敷き、ベージュの床) の写真
ミッドセンチュリースタイルのファミリールーム (カーペット敷き、ベージュの床、茶色い床、白い床) の写真
1
