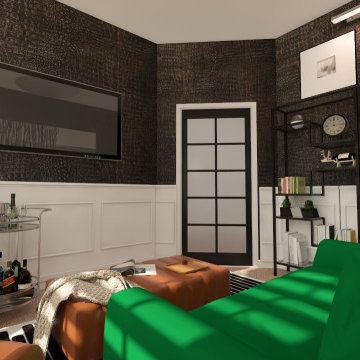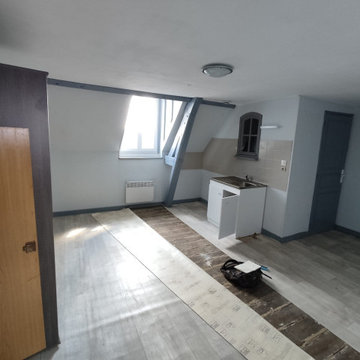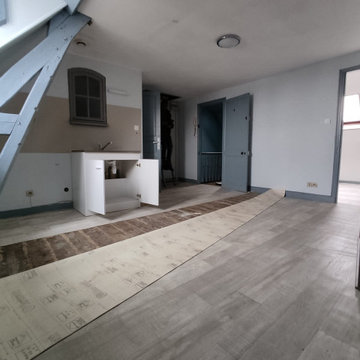ミッドセンチュリースタイルのファミリールーム (カーペット敷き、リノリウムの床、全タイプの壁の仕上げ) の写真
絞り込み:
資材コスト
並び替え:今日の人気順
写真 1〜4 枚目(全 4 枚)
1/5

The homeowner had previously updated their mid-century home to match their Prairie-style preferences - completing the Kitchen, Living and Dining Rooms. This project included a complete redesign of the Bedroom wing, including Master Bedroom Suite, guest Bedrooms, and 3 Baths; as well as the Office/Den and Dining Room, all to meld the mid-century exterior with expansive windows and a new Prairie-influenced interior. Large windows (existing and new to match ) let in ample daylight and views to their expansive gardens.
Photography by homeowner.

カンザスシティにある高級な中くらいなミッドセンチュリースタイルのおしゃれな独立型ファミリールーム (ライブラリー、黒い壁、カーペット敷き、壁掛け型テレビ、壁紙) の写真

Photo Avant Travaux
Rénovation d'un appartement entier avec optimisation des espaces. Isolation de l'ensemble avec mise en place d'une VMC à détection d'humidité de type A. Passage du DPE de la lettre F à C et du GES à A

Photo Avant Travaux
Rénovation d'un appartement entier avec optimisation des espaces. Isolation de l'ensemble avec mise en place d'une VMC à détection d'humidité de type A. Passage du DPE de la lettre F à C et du GES à A
ミッドセンチュリースタイルのファミリールーム (カーペット敷き、リノリウムの床、全タイプの壁の仕上げ) の写真
1