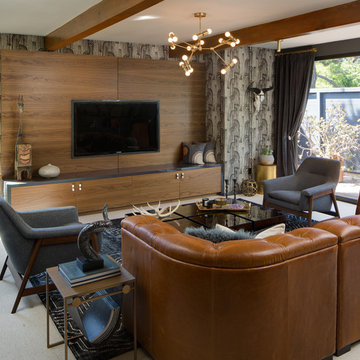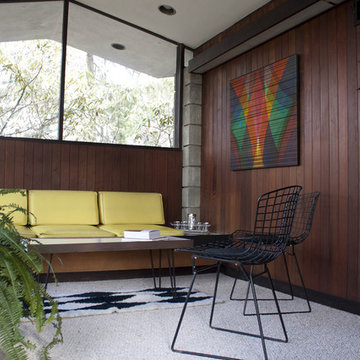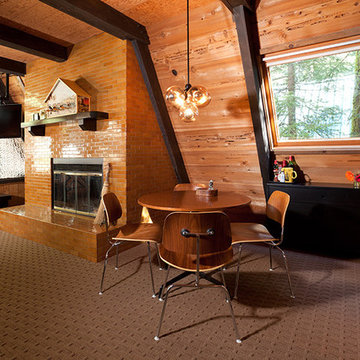ミッドセンチュリースタイルのファミリールーム (カーペット敷き、リノリウムの床、茶色い壁) の写真
絞り込み:
資材コスト
並び替え:今日の人気順
写真 1〜13 枚目(全 13 枚)
1/5

This home was built in 1960 and retains all of its original interiors. This photograph shows the den which was empty when the project began. The furniture, artwork, lamps, recessed lighting, custom wall mounted console behind the sofa, area rug and accessories shown were added. The pieces you see are a mix of vintage and new. The original walnut paneled walls, walnut cabinetry, and plank linoleum flooring was restored. photographs by rafterman.com
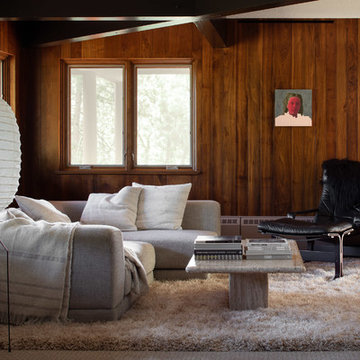
The Challenge
This original mid-century Colorado Springs home hadn’t been updated in 40 years. We were tasked with transforming a dysfunctional, outdated space into a seamless design that maintained the integrity of the original architecture - including a challenging layout, seven different flooring types, and old lighting and electrical.
The Solution
Within a limited budget we streamlined the finish palette with natural materials to play with the concept of indoor/outdoor living; gutted the bedrooms and combined two guest rooms into one large master suite; updated the electrical with recessed cans and Noguchi fixtures (which pay homage to the home’s 1960s roots); and filled the home with new furniture and accessories that speak to the homeowner’s love of modern design.
Dado Interior Design
Location: Denver, CO, USA
Photographed by: JC Buck
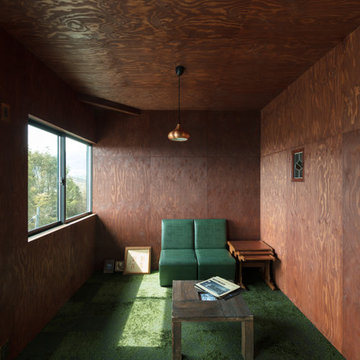
設計:SQOOL一級建築士事務所 撮影:笹の倉舎 / 笹倉洋平
他の地域にあるミッドセンチュリースタイルのおしゃれなファミリールーム (茶色い壁、カーペット敷き、緑の床) の写真
他の地域にあるミッドセンチュリースタイルのおしゃれなファミリールーム (茶色い壁、カーペット敷き、緑の床) の写真
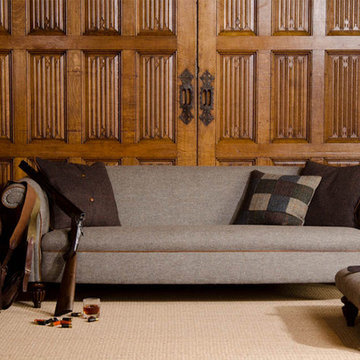
他の地域にあるお手頃価格の中くらいなミッドセンチュリースタイルのおしゃれなオープンリビング (ライブラリー、茶色い壁、カーペット敷き、暖炉なし、レンガの暖炉まわり、テレビなし、ベージュの床) の写真
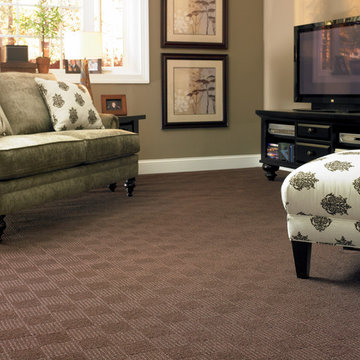
ソルトレイクシティにあるミッドセンチュリースタイルのおしゃれな独立型ファミリールーム (茶色い壁、カーペット敷き、暖炉なし、据え置き型テレビ) の写真
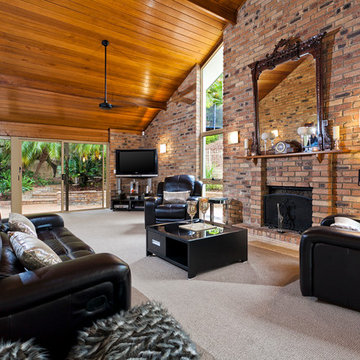
Living/Family room prior to renovation
ブリスベンにある巨大なミッドセンチュリースタイルのおしゃれなオープンリビング (茶色い壁、カーペット敷き、標準型暖炉、レンガの暖炉まわり、コーナー型テレビ) の写真
ブリスベンにある巨大なミッドセンチュリースタイルのおしゃれなオープンリビング (茶色い壁、カーペット敷き、標準型暖炉、レンガの暖炉まわり、コーナー型テレビ) の写真
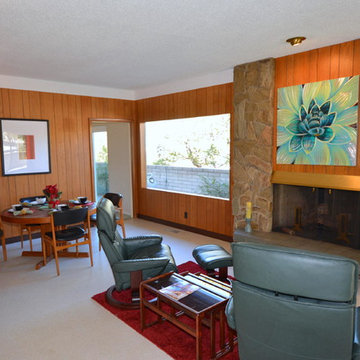
Mike Vhistadt
アルバカーキにあるラグジュアリーな広いミッドセンチュリースタイルのおしゃれなオープンリビング (茶色い壁、リノリウムの床、標準型暖炉、石材の暖炉まわり、テレビなし) の写真
アルバカーキにあるラグジュアリーな広いミッドセンチュリースタイルのおしゃれなオープンリビング (茶色い壁、リノリウムの床、標準型暖炉、石材の暖炉まわり、テレビなし) の写真
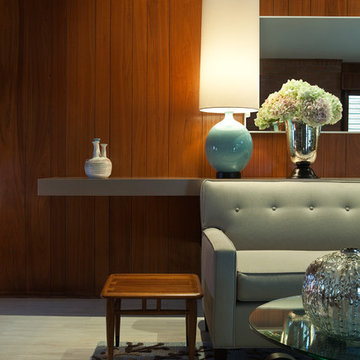
This home was built in 1960 and retains all of its original interiors. This photograph shows the den which was empty when the project began. The furniture, artwork, lamps, recessed lighting, custom wall mounted console behind the sofa, area rug and accessories shown were added. The pieces you see are a mix of vintage and new. The original walnut paneled walls, walnut cabinetry, and plank linoleum flooring was restored. photographs by rafterman.com
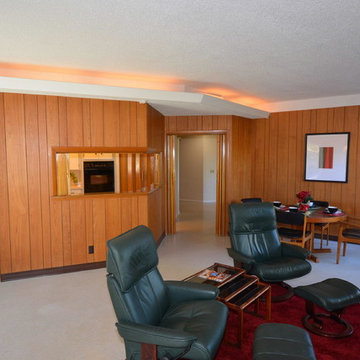
Mike Vhistadt
アルバカーキにあるラグジュアリーな広いミッドセンチュリースタイルのおしゃれなオープンリビング (茶色い壁、リノリウムの床、標準型暖炉、石材の暖炉まわり、テレビなし) の写真
アルバカーキにあるラグジュアリーな広いミッドセンチュリースタイルのおしゃれなオープンリビング (茶色い壁、リノリウムの床、標準型暖炉、石材の暖炉まわり、テレビなし) の写真
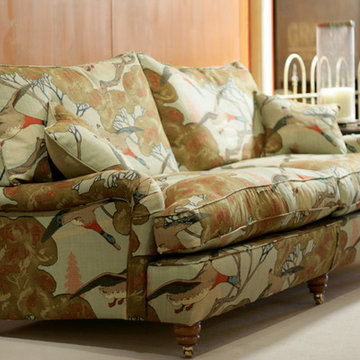
他の地域にあるお手頃価格の中くらいなミッドセンチュリースタイルのおしゃれなオープンリビング (ライブラリー、茶色い壁、カーペット敷き、暖炉なし、レンガの暖炉まわり、テレビなし、ベージュの床) の写真
ミッドセンチュリースタイルのファミリールーム (カーペット敷き、リノリウムの床、茶色い壁) の写真
1
