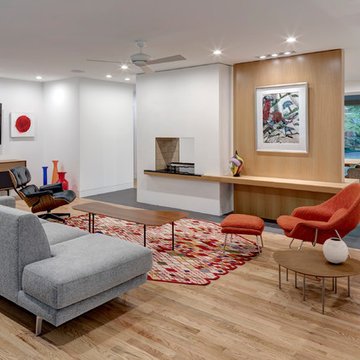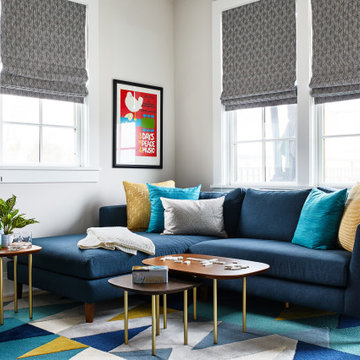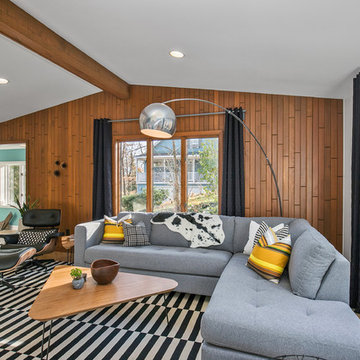ミッドセンチュリースタイルのファミリールーム (カーペット敷き、淡色無垢フローリング、ベージュの床、茶色い床) の写真
絞り込み:
資材コスト
並び替え:今日の人気順
写真 1〜20 枚目(全 383 枚)

This full home mid-century remodel project is in an affluent community perched on the hills known for its spectacular views of Los Angeles. Our retired clients were returning to sunny Los Angeles from South Carolina. Amidst the pandemic, they embarked on a two-year-long remodel with us - a heartfelt journey to transform their residence into a personalized sanctuary.
Opting for a crisp white interior, we provided the perfect canvas to showcase the couple's legacy art pieces throughout the home. Carefully curating furnishings that complemented rather than competed with their remarkable collection. It's minimalistic and inviting. We created a space where every element resonated with their story, infusing warmth and character into their newly revitalized soulful home.

バーミングハムにある中くらいなミッドセンチュリースタイルのおしゃれな独立型ファミリールーム (ホームバー、白い壁、淡色無垢フローリング、標準型暖炉、レンガの暖炉まわり、壁掛け型テレビ、茶色い床、表し梁、パネル壁) の写真
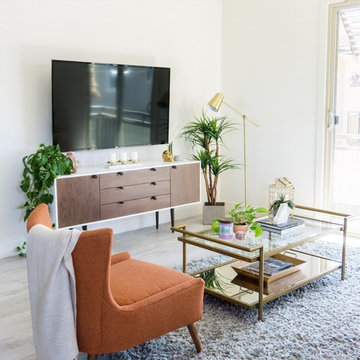
Derek Daschovich
フェニックスにある中くらいなミッドセンチュリースタイルのおしゃれな独立型ファミリールーム (白い壁、淡色無垢フローリング、暖炉なし、壁掛け型テレビ、ベージュの床) の写真
フェニックスにある中くらいなミッドセンチュリースタイルのおしゃれな独立型ファミリールーム (白い壁、淡色無垢フローリング、暖炉なし、壁掛け型テレビ、ベージュの床) の写真

Photography, Casey Dunn
オースティンにあるラグジュアリーな広いミッドセンチュリースタイルのおしゃれなオープンリビング (ライブラリー、カーペット敷き、茶色い床) の写真
オースティンにあるラグジュアリーな広いミッドセンチュリースタイルのおしゃれなオープンリビング (ライブラリー、カーペット敷き、茶色い床) の写真

A retro midcentury modern bachelor pad designed for a commercial airline pilot.
Image: Agnes Art & Photo
フェニックスにあるお手頃価格の広いミッドセンチュリースタイルのおしゃれな独立型ファミリールーム (白い壁、淡色無垢フローリング、標準型暖炉、レンガの暖炉まわり、茶色い床、壁掛け型テレビ、青いソファ) の写真
フェニックスにあるお手頃価格の広いミッドセンチュリースタイルのおしゃれな独立型ファミリールーム (白い壁、淡色無垢フローリング、標準型暖炉、レンガの暖炉まわり、茶色い床、壁掛け型テレビ、青いソファ) の写真
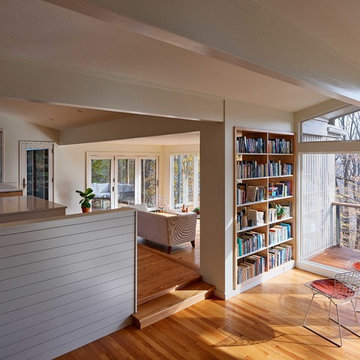
Photo Credit: ©Tom Holdsworth,
A screen porch was added to the side of the interior sitting room, enabling the two spaces to become one. A unique three-panel bi-fold door, separates the indoor-outdoor space; on nice days, plenty of natural ventilation flows through the house. Opening the sunroom, living room and kitchen spaces enables a free dialog between rooms. The kitchen level sits above the sunroom and living room giving it a perch as the heart of the home. Dressed in maple and white, the cabinet color palette is in sync with the subtle value and warmth of nature. The cooktop wall was designed as a piece of furniture; the maple cabinets frame the inserted white cabinet wall. The subtle mosaic backsplash with a hint of green, represents a delicate leaf.
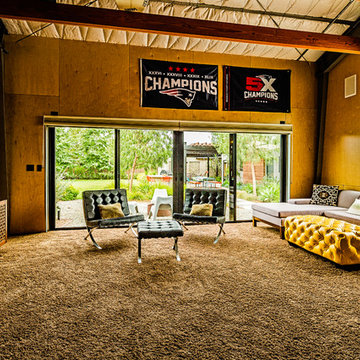
PixelProFoto
サンディエゴにあるお手頃価格の広いミッドセンチュリースタイルのおしゃれなオープンリビング (ゲームルーム、黄色い壁、カーペット敷き、壁掛け型テレビ、茶色い床、暖炉なし) の写真
サンディエゴにあるお手頃価格の広いミッドセンチュリースタイルのおしゃれなオープンリビング (ゲームルーム、黄色い壁、カーペット敷き、壁掛け型テレビ、茶色い床、暖炉なし) の写真
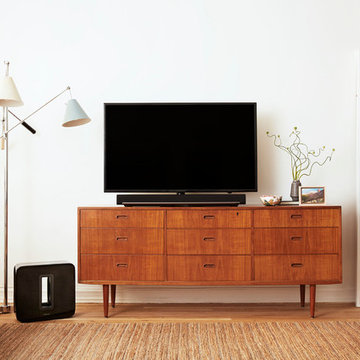
他の地域にあるお手頃価格の中くらいなミッドセンチュリースタイルのおしゃれな独立型ファミリールーム (白い壁、淡色無垢フローリング、壁掛け型テレビ、暖炉なし、ベージュの床) の写真
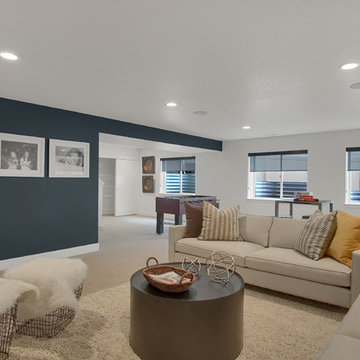
Finished lower level recreation room with game and TV area, perfect for family movie and game nights!
デンバーにある広いミッドセンチュリースタイルのおしゃれなオープンリビング (白い壁、カーペット敷き、壁掛け型テレビ、ベージュの床、ゲームルーム) の写真
デンバーにある広いミッドセンチュリースタイルのおしゃれなオープンリビング (白い壁、カーペット敷き、壁掛け型テレビ、ベージュの床、ゲームルーム) の写真
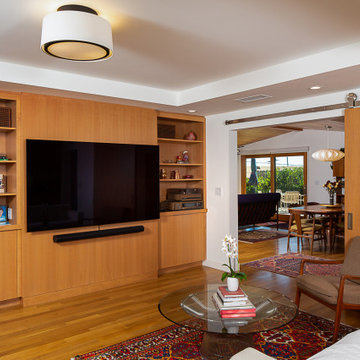
Extension of kitchen/breakfast area as family room.
Large barn door opens to dining/living room.
ロサンゼルスにある高級な中くらいなミッドセンチュリースタイルのおしゃれなファミリールーム (淡色無垢フローリング、壁掛け型テレビ、茶色い床、格子天井、板張り壁) の写真
ロサンゼルスにある高級な中くらいなミッドセンチュリースタイルのおしゃれなファミリールーム (淡色無垢フローリング、壁掛け型テレビ、茶色い床、格子天井、板張り壁) の写真
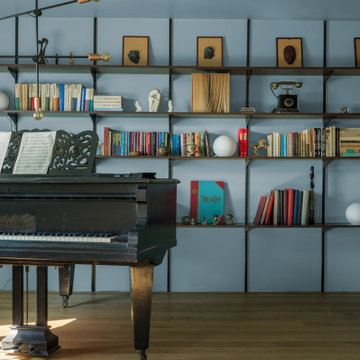
This holistic project involved the design of a completely new space layout, as well as searching for perfect materials, furniture, decorations and tableware to match the already existing elements of the house.
The key challenge concerning this project was to improve the layout, which was not functional and proportional.
Balance on the interior between contemporary and retro was the key to achieve the effect of a coherent and welcoming space.
Passionate about vintage, the client possessed a vast selection of old trinkets and furniture.
The main focus of the project was how to include the sideboard,(from the 1850’s) which belonged to the client’s grandmother, and how to place harmoniously within the aerial space. To create this harmony, the tones represented on the sideboard’s vitrine were used as the colour mood for the house.
The sideboard was placed in the central part of the space in order to be visible from the hall, kitchen, dining room and living room.
The kitchen fittings are aligned with the worktop and top part of the chest of drawers.
Green-grey glazing colour is a common element of all of the living spaces.
In the the living room, the stage feeling is given by it’s main actor, the grand piano and the cabinets of curiosities, which were rearranged around it to create that effect.
A neutral background consisting of the combination of soft walls and
minimalist furniture in order to exhibit retro elements of the interior.
Long live the vintage!
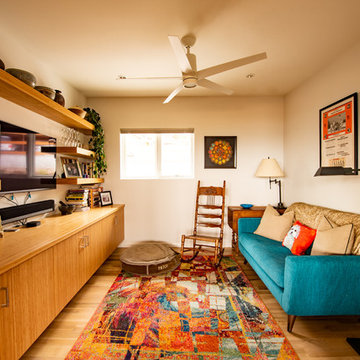
ソルトレイクシティにある中くらいなミッドセンチュリースタイルのおしゃれな独立型ファミリールーム (ベージュの壁、淡色無垢フローリング、暖炉なし、壁掛け型テレビ、茶色い床) の写真
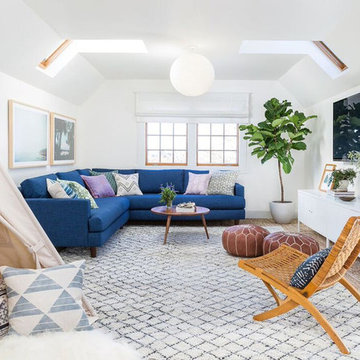
Haris Kenjar
シアトルにある広いミッドセンチュリースタイルのおしゃれな独立型ファミリールーム (白い壁、カーペット敷き、暖炉なし、壁掛け型テレビ、ベージュの床) の写真
シアトルにある広いミッドセンチュリースタイルのおしゃれな独立型ファミリールーム (白い壁、カーペット敷き、暖炉なし、壁掛け型テレビ、ベージュの床) の写真
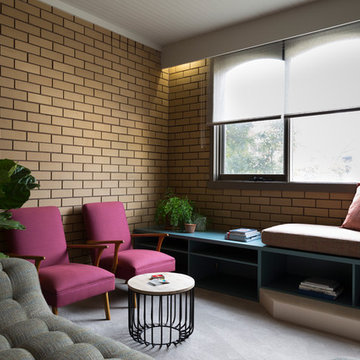
Interiors photography by Elizabeth Schiavello. A fresh take on the rumpus room by Meredith Lee Interior Design.
メルボルンにある小さなミッドセンチュリースタイルのおしゃれな独立型ファミリールーム (ゲームルーム、カーペット敷き、ベージュの床) の写真
メルボルンにある小さなミッドセンチュリースタイルのおしゃれな独立型ファミリールーム (ゲームルーム、カーペット敷き、ベージュの床) の写真
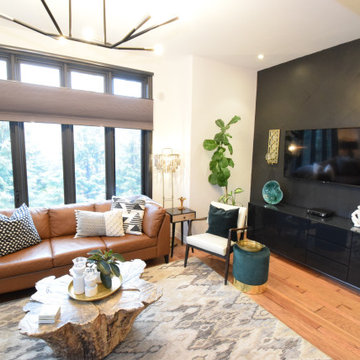
MCM lounge adjacent to kitchen. Warm tones, rich black feature wall and metals create a relaxed atmosphere
トロントにある高級な中くらいなミッドセンチュリースタイルのおしゃれなオープンリビング (白い壁、淡色無垢フローリング、暖炉なし、壁掛け型テレビ、茶色い床) の写真
トロントにある高級な中くらいなミッドセンチュリースタイルのおしゃれなオープンリビング (白い壁、淡色無垢フローリング、暖炉なし、壁掛け型テレビ、茶色い床) の写真
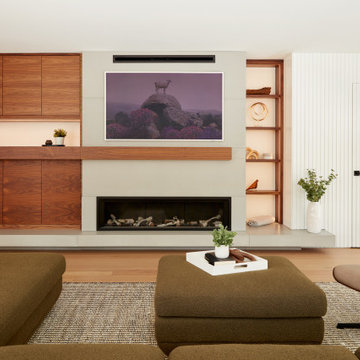
An inviting mid-century modern family room graced by a custom walnut wall mantel, designed with a media cabinet and open display shelving. This multifunctional wall accommodates open display cabinets and a media cabinet, with a sleek touch-and-release hardware system for a clean, modern look.
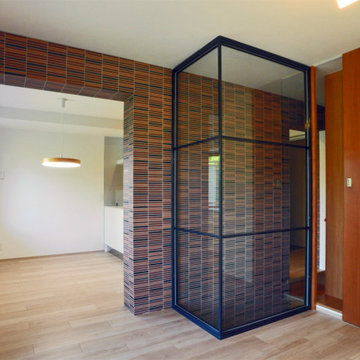
2階のあるメゾネットタイプのマンション。リビングとダイニングの間にあった1階に降りる階段をガラス張りにすることでLDKに広がりを。中央のコンクリートの壁をボーダーモザイクタイル張りにして空間のアクセントに。
横浜にあるミッドセンチュリースタイルのおしゃれなオープンリビング (白い壁、淡色無垢フローリング、暖炉なし、ベージュの床、クロスの天井、レンガ壁) の写真
横浜にあるミッドセンチュリースタイルのおしゃれなオープンリビング (白い壁、淡色無垢フローリング、暖炉なし、ベージュの床、クロスの天井、レンガ壁) の写真
ミッドセンチュリースタイルのファミリールーム (カーペット敷き、淡色無垢フローリング、ベージュの床、茶色い床) の写真
1
