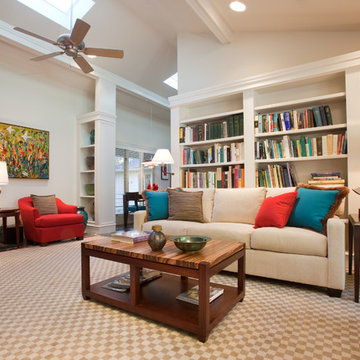ミッドセンチュリースタイルのファミリールーム (カーペット敷き、コンクリートの床、ライブラリー、ミュージックルーム) の写真
絞り込み:
資材コスト
並び替え:今日の人気順
写真 1〜20 枚目(全 56 枚)
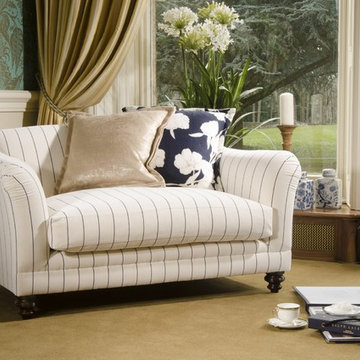
他の地域にあるお手頃価格の中くらいなミッドセンチュリースタイルのおしゃれなオープンリビング (ライブラリー、白い壁、カーペット敷き、暖炉なし、レンガの暖炉まわり、テレビなし、茶色い床) の写真
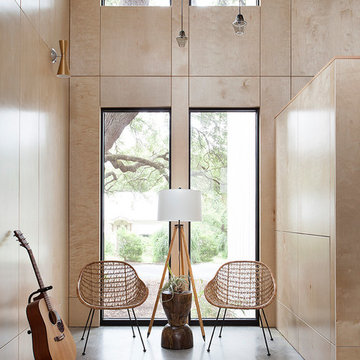
Photo: Ryann Ford Photography
オースティンにあるミッドセンチュリースタイルのおしゃれなファミリールーム (ミュージックルーム、コンクリートの床、グレーの床) の写真
オースティンにあるミッドセンチュリースタイルのおしゃれなファミリールーム (ミュージックルーム、コンクリートの床、グレーの床) の写真
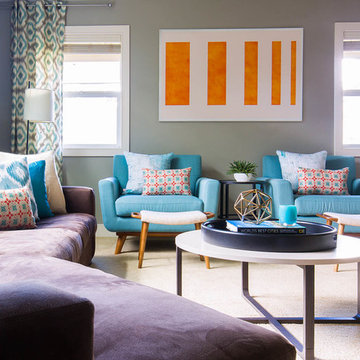
This client came with an existing sofa and wall colors but no idea what to do with the rest of the space. She loves color and pattern but was unsure how to use them. Together, we accented existing neutrals with eye-catching mid-century style chairs and chose shades of turquoise and tangerine to bring interest.
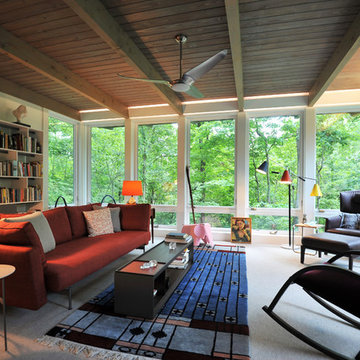
Steven Risting
インディアナポリスにあるお手頃価格の小さなミッドセンチュリースタイルのおしゃれな独立型ファミリールーム (ミュージックルーム、カーペット敷き、ベージュの床) の写真
インディアナポリスにあるお手頃価格の小さなミッドセンチュリースタイルのおしゃれな独立型ファミリールーム (ミュージックルーム、カーペット敷き、ベージュの床) の写真

Photography, Casey Dunn
オースティンにあるラグジュアリーな広いミッドセンチュリースタイルのおしゃれなオープンリビング (ライブラリー、カーペット敷き、茶色い床) の写真
オースティンにあるラグジュアリーな広いミッドセンチュリースタイルのおしゃれなオープンリビング (ライブラリー、カーペット敷き、茶色い床) の写真
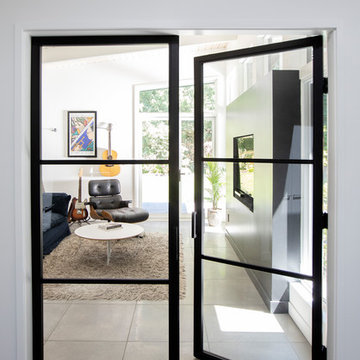
バンクーバーにある高級な中くらいなミッドセンチュリースタイルのおしゃれな独立型ファミリールーム (ミュージックルーム、白い壁、コンクリートの床、グレーの床、暖炉なし、埋込式メディアウォール) の写真
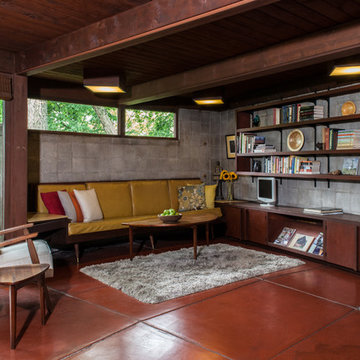
Photo: Jason Snyder © 2014 Houzz
他の地域にあるミッドセンチュリースタイルのおしゃれなファミリールーム (ライブラリー、暖炉なし、コンクリートの床、茶色い床) の写真
他の地域にあるミッドセンチュリースタイルのおしゃれなファミリールーム (ライブラリー、暖炉なし、コンクリートの床、茶色い床) の写真
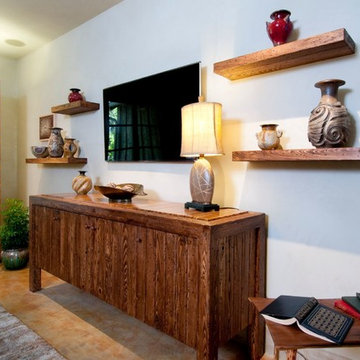
Though television sets and technology has changed great display of art and artifacts has not.
ボイシにあるお手頃価格の広いミッドセンチュリースタイルのおしゃれな独立型ファミリールーム (ライブラリー、白い壁、コンクリートの床、暖炉なし、壁掛け型テレビ、マルチカラーの床) の写真
ボイシにあるお手頃価格の広いミッドセンチュリースタイルのおしゃれな独立型ファミリールーム (ライブラリー、白い壁、コンクリートの床、暖炉なし、壁掛け型テレビ、マルチカラーの床) の写真
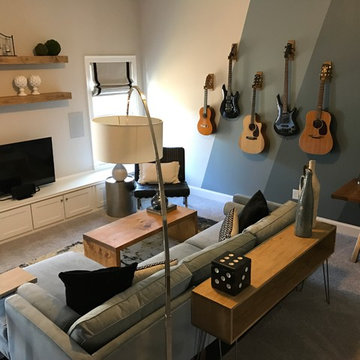
A bland bonus room transformed into a fun and functional media/music room.
アトランタにあるお手頃価格の広いミッドセンチュリースタイルのおしゃれな独立型ファミリールーム (ミュージックルーム、青い壁、カーペット敷き、暖炉なし、埋込式メディアウォール) の写真
アトランタにあるお手頃価格の広いミッドセンチュリースタイルのおしゃれな独立型ファミリールーム (ミュージックルーム、青い壁、カーペット敷き、暖炉なし、埋込式メディアウォール) の写真
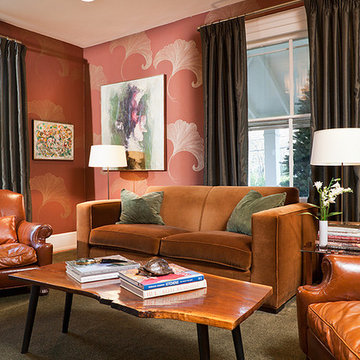
in this midcentury inspired den, rust is classic. a mohair rust velvet sofa is bookended by vintage rust leather club chairs. a live edge cocktail table finishes the look.
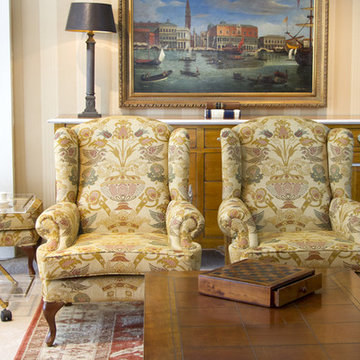
他の地域にあるお手頃価格の中くらいなミッドセンチュリースタイルのおしゃれなオープンリビング (ライブラリー、白い壁、カーペット敷き、暖炉なし、レンガの暖炉まわり、テレビなし、ベージュの床) の写真
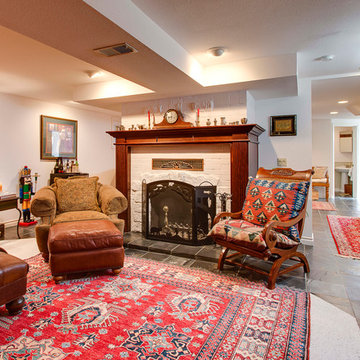
シアトルにある広いミッドセンチュリースタイルのおしゃれな独立型ファミリールーム (ミュージックルーム、カーペット敷き、標準型暖炉、レンガの暖炉まわり、内蔵型テレビ、白い壁) の写真
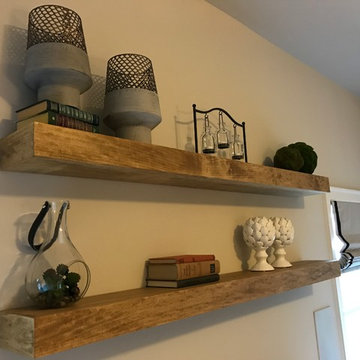
A bland bonus room transformed into a fun and functional media/music room.
アトランタにあるお手頃価格の広いミッドセンチュリースタイルのおしゃれな独立型ファミリールーム (ミュージックルーム、青い壁、カーペット敷き、暖炉なし、埋込式メディアウォール) の写真
アトランタにあるお手頃価格の広いミッドセンチュリースタイルのおしゃれな独立型ファミリールーム (ミュージックルーム、青い壁、カーペット敷き、暖炉なし、埋込式メディアウォール) の写真
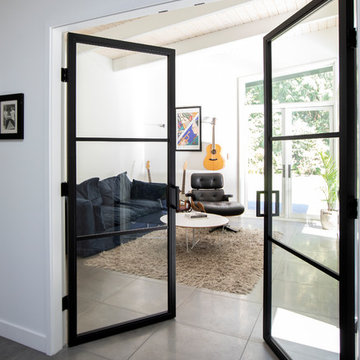
バンクーバーにある高級な中くらいなミッドセンチュリースタイルのおしゃれな独立型ファミリールーム (ミュージックルーム、白い壁、暖炉なし、埋込式メディアウォール、グレーの床、コンクリートの床) の写真
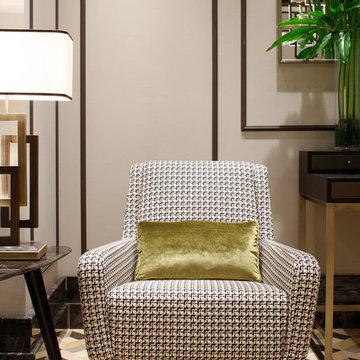
Luxury apartment design by Massimiliano Raggi, with products by Oasis Group HOme collection; Olympia armchair, coffee table Andrè, Edge table lamp, design by Massimiliano Raggi.
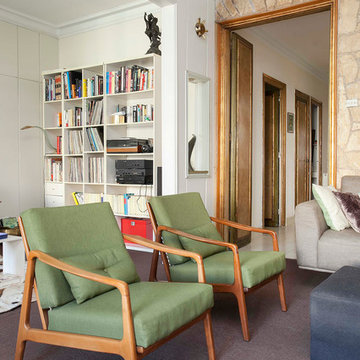
Jordi Folch © Houzz 2016
バルセロナにある広いミッドセンチュリースタイルのおしゃれなオープンリビング (ミュージックルーム、白い壁、カーペット敷き、暖炉なし、テレビなし) の写真
バルセロナにある広いミッドセンチュリースタイルのおしゃれなオープンリビング (ミュージックルーム、白い壁、カーペット敷き、暖炉なし、テレビなし) の写真
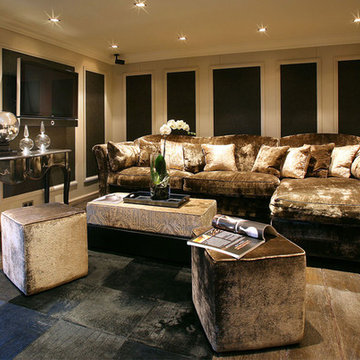
他の地域にあるお手頃価格の中くらいなミッドセンチュリースタイルのおしゃれなオープンリビング (ライブラリー、白い壁、カーペット敷き、暖炉なし、レンガの暖炉まわり、テレビなし、黒い床) の写真

The homeowner had previously updated their mid-century home to match their Prairie-style preferences - completing the Kitchen, Living and Dining Rooms. This project included a complete redesign of the Bedroom wing, including Master Bedroom Suite, guest Bedrooms, and 3 Baths; as well as the Office/Den and Dining Room, all to meld the mid-century exterior with expansive windows and a new Prairie-influenced interior. Large windows (existing and new to match ) let in ample daylight and views to their expansive gardens.
Photography by homeowner.
ミッドセンチュリースタイルのファミリールーム (カーペット敷き、コンクリートの床、ライブラリー、ミュージックルーム) の写真
1

