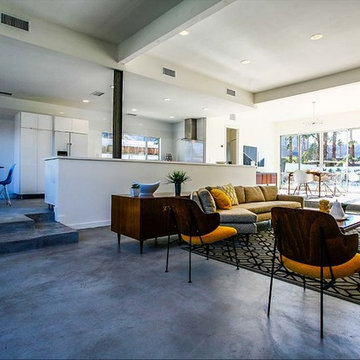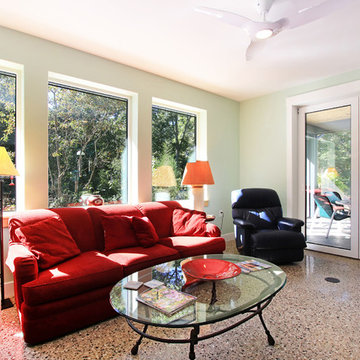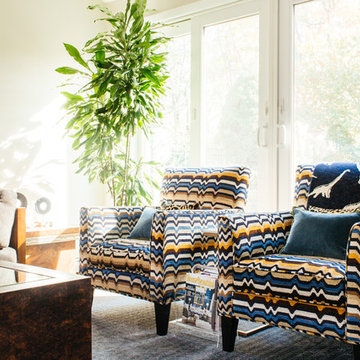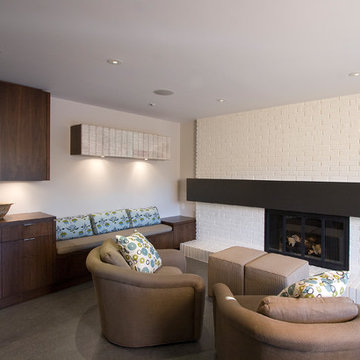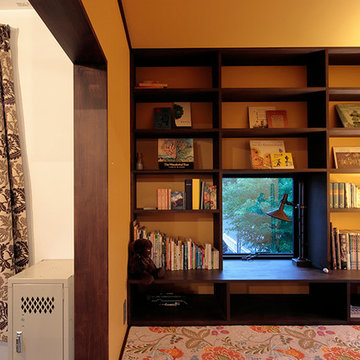ミッドセンチュリースタイルのオープンリビング (カーペット敷き、コンクリートの床、クッションフロア) の写真
絞り込み:
資材コスト
並び替え:今日の人気順
写真 81〜100 枚目(全 219 枚)
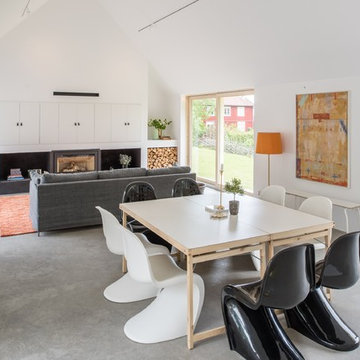
Accoya wood has been used to create cladding, windows, doors, decking and guttering in family home in Sweden.
The home, which is located in the north of Stockholm has been designed by Kalle Lilja of local construction and joinery firm Rejal Bygg. Kalle wanted to create a luxury family home for the property market, which would push the boundaries of design and innovation and would require as little maintenance as possible.
To deliver the project he turned to Sweden’s Accoya distributor, CEOS, and the company’s managing director Urban Stenevi. Together they decided to use Accoya for the project. Accoya met their build objective of delivering a property which required little maintenance, however Kalle was intrigued by Accoya and wanted to push it to its limits so he could realise the product’s full potential.
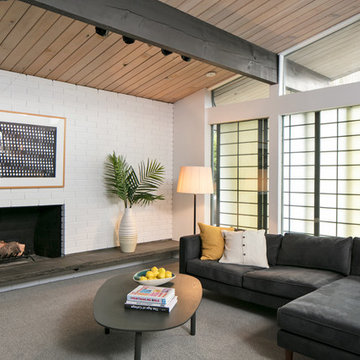
Malia Campbell Photography
シアトルにある高級な小さなミッドセンチュリースタイルのおしゃれなオープンリビング (白い壁、カーペット敷き、標準型暖炉、レンガの暖炉まわり、コーナー型テレビ、グレーの床) の写真
シアトルにある高級な小さなミッドセンチュリースタイルのおしゃれなオープンリビング (白い壁、カーペット敷き、標準型暖炉、レンガの暖炉まわり、コーナー型テレビ、グレーの床) の写真
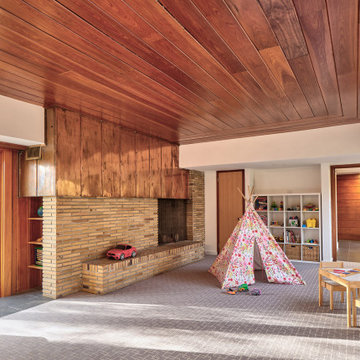
View of the lower level playroom with brick and copper fireplace.
ニューヨークにある広いミッドセンチュリースタイルのおしゃれなオープンリビング (白い壁、カーペット敷き、横長型暖炉、レンガの暖炉まわり、壁掛け型テレビ、グレーの床) の写真
ニューヨークにある広いミッドセンチュリースタイルのおしゃれなオープンリビング (白い壁、カーペット敷き、横長型暖炉、レンガの暖炉まわり、壁掛け型テレビ、グレーの床) の写真
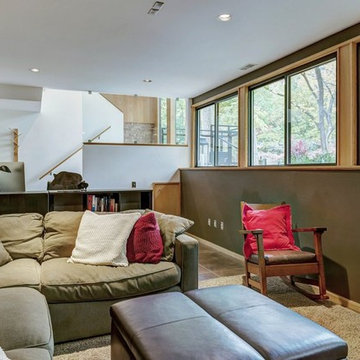
View of staircase from far end of Family Room.
セントルイスにある小さなミッドセンチュリースタイルのおしゃれなオープンリビング (緑の壁、カーペット敷き、ベージュの床) の写真
セントルイスにある小さなミッドセンチュリースタイルのおしゃれなオープンリビング (緑の壁、カーペット敷き、ベージュの床) の写真
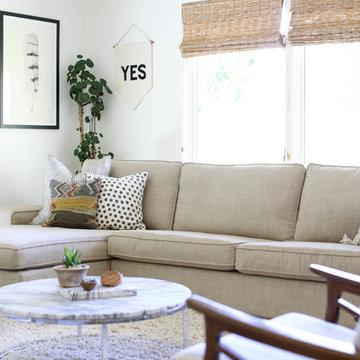
Jeanne Stewart
オレンジカウンティにあるミッドセンチュリースタイルのおしゃれなオープンリビング (白い壁、コンクリートの床、標準型暖炉) の写真
オレンジカウンティにあるミッドセンチュリースタイルのおしゃれなオープンリビング (白い壁、コンクリートの床、標準型暖炉) の写真
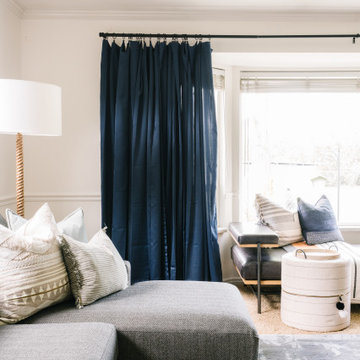
It's hard to find a space in your home that is more inviting than the family room. It should be a place where you can spend quality time with your kids, friends and loved ones.
This family room is a blend of custom furniture and gathered treasures. We worked hand-in-hand to incorporate the most comfortable and appealing details.
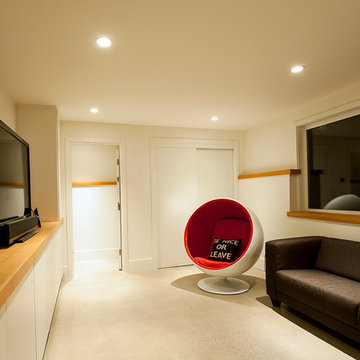
Family room with built-in entertainment and storage area. The fir accents in the ledges and counter add warmth and a nod to the abundant wood throughout the original post and beam house.
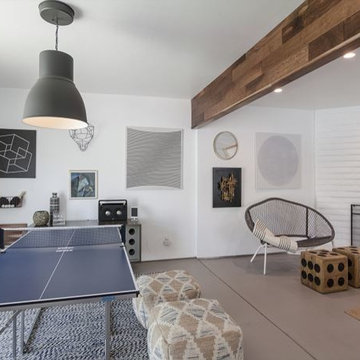
Hue & Timber Design
work completed by MH Construction
designed by Hue & Timber
他の地域にあるミッドセンチュリースタイルのおしゃれなオープンリビング (ゲームルーム、白い壁、コンクリートの床、コーナー設置型暖炉、レンガの暖炉まわり) の写真
他の地域にあるミッドセンチュリースタイルのおしゃれなオープンリビング (ゲームルーム、白い壁、コンクリートの床、コーナー設置型暖炉、レンガの暖炉まわり) の写真
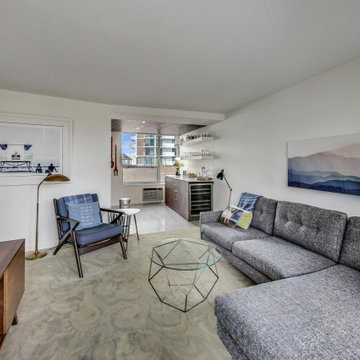
By removing the closet wall in the third bedroom, the space opened up into what was a dine-in kitchen. Michael was able to design a beverage center convenient to both the kitchen and what is now a family room.
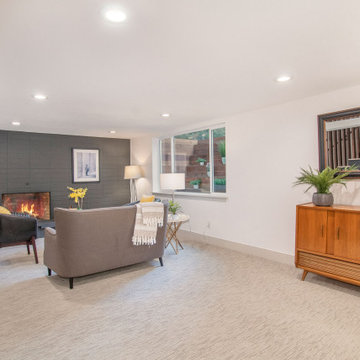
デンバーにある中くらいなミッドセンチュリースタイルのおしゃれなオープンリビング (ゲームルーム、白い壁、カーペット敷き、標準型暖炉、レンガの暖炉まわり、テレビなし、グレーの床) の写真
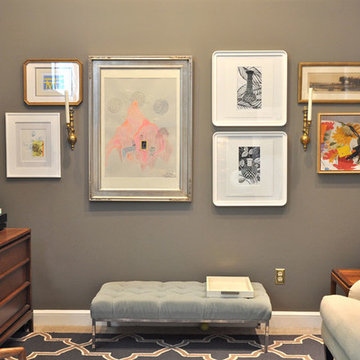
A moody backdrop for an eclectic collection of art and textiles.
ワシントンD.C.にあるお手頃価格の中くらいなミッドセンチュリースタイルのおしゃれなオープンリビング (グレーの壁、カーペット敷き) の写真
ワシントンD.C.にあるお手頃価格の中くらいなミッドセンチュリースタイルのおしゃれなオープンリビング (グレーの壁、カーペット敷き) の写真
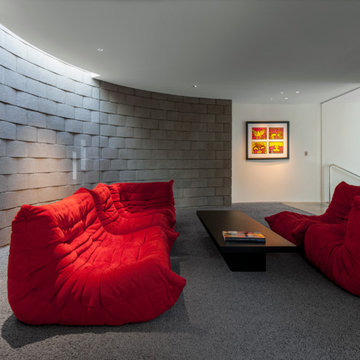
Timmerman Photography
This is a home we initially built in 1995 and after it sold in 2014 we were commissioned to come back and remodel the interior of the home.
We worked with internationally renowned architect Will Bruder on the initial design on the home. The goal of home was to build a modern hillside home which made the most of the vista upon which it sat. A few ways we were able to achieve this were the unique, floor-to-ceiling glass windows on the side of the property overlooking Scottsdale, a private courtyard off the master bedroom and bathroom, and a custom commissioned sculpture Mayme Kratz.
Stonecreek's particular role in the project were to work alongside both the clients and the architect to make sure we were able to perfectly execute on the vision and design of the project. A very unique component of this house is how truly custom every feature is, all the way from the window systems and the bathtubs all the way down to the door handles and other features.
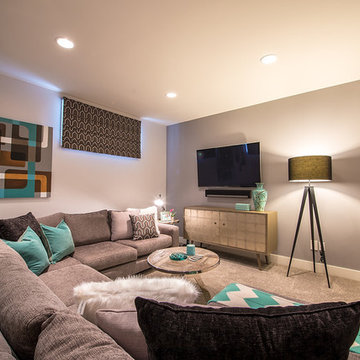
Demetri Gianni Photography.
demetrigianni.com
エドモントンにあるミッドセンチュリースタイルのおしゃれなオープンリビング (グレーの壁、カーペット敷き、壁掛け型テレビ) の写真
エドモントンにあるミッドセンチュリースタイルのおしゃれなオープンリビング (グレーの壁、カーペット敷き、壁掛け型テレビ) の写真
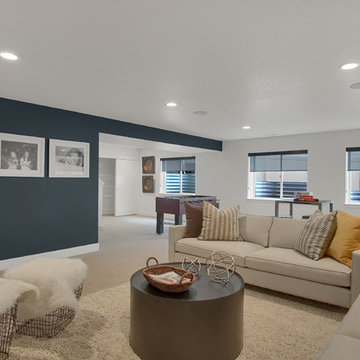
Finished lower level recreation room with game and TV area, perfect for family movie and game nights!
デンバーにある広いミッドセンチュリースタイルのおしゃれなオープンリビング (白い壁、カーペット敷き、壁掛け型テレビ、ベージュの床、ゲームルーム) の写真
デンバーにある広いミッドセンチュリースタイルのおしゃれなオープンリビング (白い壁、カーペット敷き、壁掛け型テレビ、ベージュの床、ゲームルーム) の写真
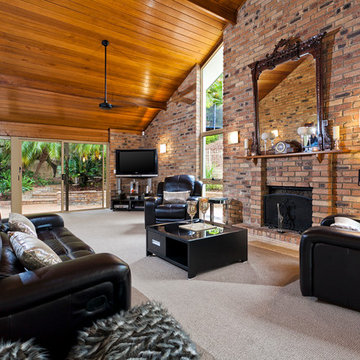
Living/Family room prior to renovation
ブリスベンにある巨大なミッドセンチュリースタイルのおしゃれなオープンリビング (茶色い壁、カーペット敷き、標準型暖炉、レンガの暖炉まわり、コーナー型テレビ) の写真
ブリスベンにある巨大なミッドセンチュリースタイルのおしゃれなオープンリビング (茶色い壁、カーペット敷き、標準型暖炉、レンガの暖炉まわり、コーナー型テレビ) の写真
ミッドセンチュリースタイルのオープンリビング (カーペット敷き、コンクリートの床、クッションフロア) の写真
5
