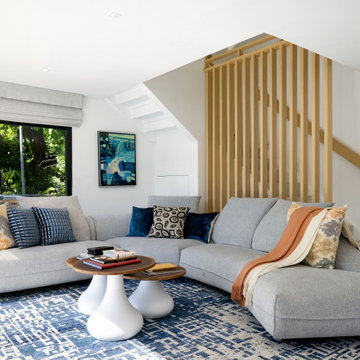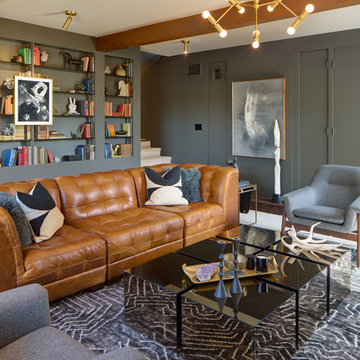ミッドセンチュリースタイルのファミリールーム (カーペット敷き、コンクリートの床) の写真
絞り込み:
資材コスト
並び替え:今日の人気順
写真 1〜20 枚目(全 408 枚)
1/4

The family who has owned this home for twenty years was ready for modern update! Concrete floors were restained and cedar walls were kept intact, but kitchen was completely updated with high end appliances and sleek cabinets, and brand new furnishings were added to showcase the couple's favorite things.
Troy Grant, Epic Photo

ロサンゼルスにある広いミッドセンチュリースタイルのおしゃれなオープンリビング (コンクリートの床、横長型暖炉、壁掛け型テレビ、グレーの床) の写真
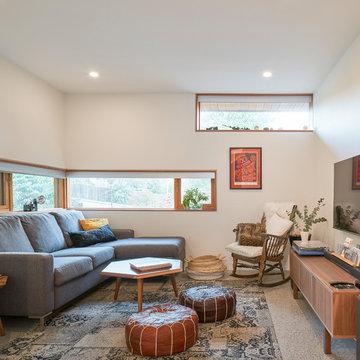
Andrew Latreille
バンクーバーにある中くらいなミッドセンチュリースタイルのおしゃれなファミリールーム (白い壁、コンクリートの床、グレーの床、壁掛け型テレビ) の写真
バンクーバーにある中くらいなミッドセンチュリースタイルのおしゃれなファミリールーム (白い壁、コンクリートの床、グレーの床、壁掛け型テレビ) の写真

Photography, Casey Dunn
オースティンにあるラグジュアリーな広いミッドセンチュリースタイルのおしゃれなオープンリビング (ライブラリー、カーペット敷き、茶色い床) の写真
オースティンにあるラグジュアリーな広いミッドセンチュリースタイルのおしゃれなオープンリビング (ライブラリー、カーペット敷き、茶色い床) の写真

John Lum Architecture
Paul Dyer Photography
サンフランシスコにあるミッドセンチュリースタイルのおしゃれなファミリールーム (ホームバー、コンクリートの床、金属の暖炉まわり、壁掛け型テレビ、横長型暖炉) の写真
サンフランシスコにあるミッドセンチュリースタイルのおしゃれなファミリールーム (ホームバー、コンクリートの床、金属の暖炉まわり、壁掛け型テレビ、横長型暖炉) の写真

Renovation of existing family room, custom built-in cabinetry for TV, drop down movie screen and books. A new articulated ceiling along with wall panels, a bench and other storage was designed as well.
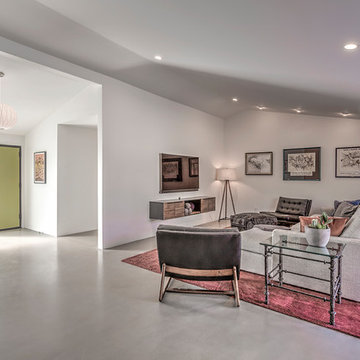
Great room - view of family area.
Rick Brazil Photography
フェニックスにあるミッドセンチュリースタイルのおしゃれなオープンリビング (白い壁、コンクリートの床、壁掛け型テレビ、グレーの床) の写真
フェニックスにあるミッドセンチュリースタイルのおしゃれなオープンリビング (白い壁、コンクリートの床、壁掛け型テレビ、グレーの床) の写真
Lauren Colton
シアトルにある小さなミッドセンチュリースタイルのおしゃれな独立型ファミリールーム (白い壁、コンクリートの床、標準型暖炉、レンガの暖炉まわり、壁掛け型テレビ、グレーの床) の写真
シアトルにある小さなミッドセンチュリースタイルのおしゃれな独立型ファミリールーム (白い壁、コンクリートの床、標準型暖炉、レンガの暖炉まわり、壁掛け型テレビ、グレーの床) の写真
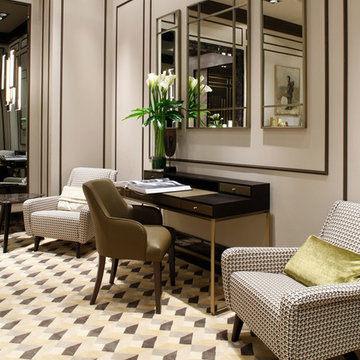
Luxury apartment design by Massimiliano Raggi, with Oasis Group products: right and left: Olympia armchair, design by Massimiliano Raggi architetto; center, Musa 2 armchair and Proust console.
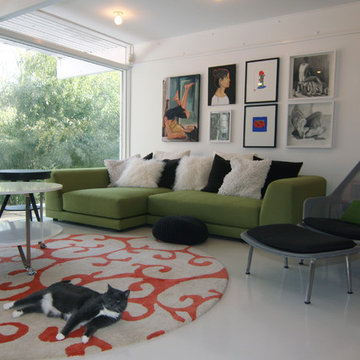
Clean lines and a refined material palette transformed the Moss Hill House master bath into an open, light-filled space appropriate to its 1960 modern character.
Underlying the design is a thoughtful intent to maximize opportunities within the long narrow footprint. Minimizing project cost and disruption, fixture locations were generally maintained. All interior walls and existing soaking tub were removed, making room for a large walk-in shower. Large planes of glass provide definition and maintain desired openness, allowing daylight from clerestory windows to fill the space.
Light-toned finishes and large format tiles throughout offer an uncluttered vision. Polished marble “circles” provide textural contrast and small-scale detail, while an oak veneered vanity adds additional warmth.
In-floor radiant heat, reclaimed veneer, dimming controls, and ample daylighting are important sustainable features. This renovation converted a well-worn room into one with a modern functionality and a visual timelessness that will take it into the future.
Photographed by: place, inc
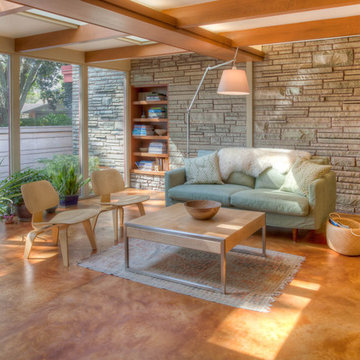
Remodeling to 1956 John Randall MacDonald Usonian home.
ミルウォーキーにあるミッドセンチュリースタイルのおしゃれなファミリールーム (ベージュの壁、コンクリートの床、オレンジの床) の写真
ミルウォーキーにあるミッドセンチュリースタイルのおしゃれなファミリールーム (ベージュの壁、コンクリートの床、オレンジの床) の写真
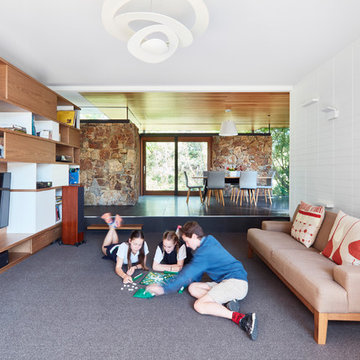
Family-focused living area in 70's revivalist home. Photograph by Rhiannon Slatter
メルボルンにあるミッドセンチュリースタイルのおしゃれなファミリールーム (白い壁、カーペット敷き) の写真
メルボルンにあるミッドセンチュリースタイルのおしゃれなファミリールーム (白い壁、カーペット敷き) の写真
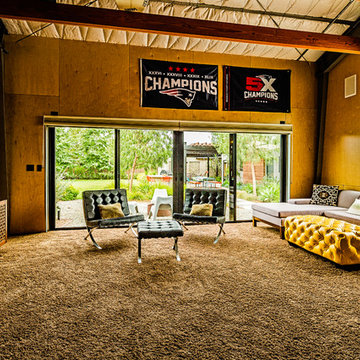
PixelProFoto
サンディエゴにあるお手頃価格の広いミッドセンチュリースタイルのおしゃれなオープンリビング (ゲームルーム、黄色い壁、カーペット敷き、壁掛け型テレビ、茶色い床、暖炉なし) の写真
サンディエゴにあるお手頃価格の広いミッドセンチュリースタイルのおしゃれなオープンリビング (ゲームルーム、黄色い壁、カーペット敷き、壁掛け型テレビ、茶色い床、暖炉なし) の写真
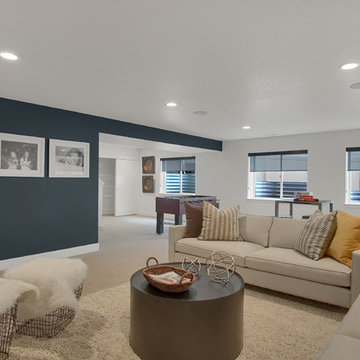
Finished lower level recreation room with game and TV area, perfect for family movie and game nights!
デンバーにある広いミッドセンチュリースタイルのおしゃれなオープンリビング (白い壁、カーペット敷き、壁掛け型テレビ、ベージュの床、ゲームルーム) の写真
デンバーにある広いミッドセンチュリースタイルのおしゃれなオープンリビング (白い壁、カーペット敷き、壁掛け型テレビ、ベージュの床、ゲームルーム) の写真

デンバーにある中くらいなミッドセンチュリースタイルのおしゃれなオープンリビング (ゲームルーム、白い壁、カーペット敷き、標準型暖炉、レンガの暖炉まわり、テレビなし、グレーの床) の写真
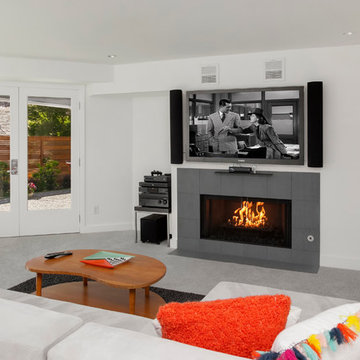
MVB
シアトルにあるお手頃価格の中くらいなミッドセンチュリースタイルのおしゃれな独立型ファミリールーム (白い壁、カーペット敷き、標準型暖炉、石材の暖炉まわり、壁掛け型テレビ) の写真
シアトルにあるお手頃価格の中くらいなミッドセンチュリースタイルのおしゃれな独立型ファミリールーム (白い壁、カーペット敷き、標準型暖炉、石材の暖炉まわり、壁掛け型テレビ) の写真
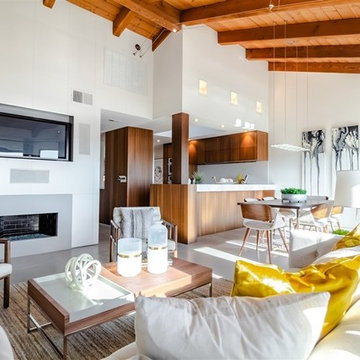
This home features unique Mid-Century architecture, with high ceilings and wood beams. It was important to keep the staging simple and functional and of course focus on a Mid-Century Modern look and feel. The furniture selection of this home is uncluttered with sleek lines both organic and geometric forms along with minimal ornamentation.
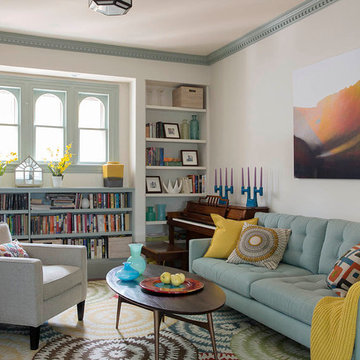
Heidi Pribell Interiors puts a fresh twist on classic design serving the major Boston metro area. By blending grandeur with bohemian flair, Heidi creates inviting interiors with an elegant and sophisticated appeal. Confident in mixing eras, style and color, she brings her expertise and love of antiques, art and objects to every project.
ミッドセンチュリースタイルのファミリールーム (カーペット敷き、コンクリートの床) の写真
1
