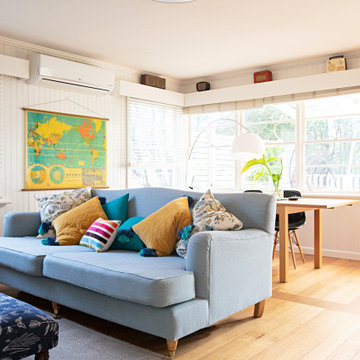ミッドセンチュリースタイルのファミリールーム (レンガの床、淡色無垢フローリング、塗装板張りの壁) の写真
絞り込み:
資材コスト
並び替え:今日の人気順
写真 1〜1 枚目(全 1 枚)
1/5

This photograph of the spacious family room reveals the outline of original floorplan . This space was previously a bedroom with a long hallway to a tiny study at the back of the house. The owners between 2005-2020 knocked down the internal walls, removed the small aluminium windows and sourced large 1950s timber windows to let in the northern light. French doors and a covered deck were added to overlook the lushly foliaged backyard. The repairing of internal walls created an opportunity to line them with insulation batts and create a more cosy look with timber vj lining boards.
When remodelling a period home, it is not always necessary to remove all evidence of previous layouts - in fact, letting your home carry forward its history. It will prove a great talking point in the future and allows future dwellers to appreciate how the property has adapted with time.
ミッドセンチュリースタイルのファミリールーム (レンガの床、淡色無垢フローリング、塗装板張りの壁) の写真
1