ミッドセンチュリースタイルのファミリールーム (竹フローリング、スレートの床、茶色い床) の写真
絞り込み:
資材コスト
並び替え:今日の人気順
写真 1〜13 枚目(全 13 枚)
1/5

Mahogany paneling was installed to create a warm and inviting space for gathering and watching movies. The quaint morning coffee area in the bay window is an added bonus. This space was the original two car Garage that was converted into a Family Room.
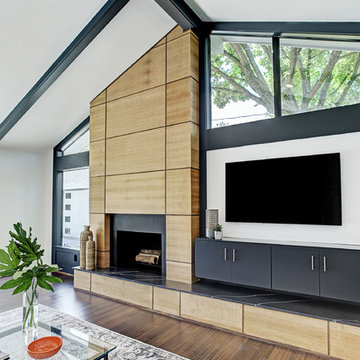
TK Images
ヒューストンにあるミッドセンチュリースタイルのおしゃれなファミリールーム (白い壁、竹フローリング、標準型暖炉、木材の暖炉まわり、壁掛け型テレビ、茶色い床) の写真
ヒューストンにあるミッドセンチュリースタイルのおしゃれなファミリールーム (白い壁、竹フローリング、標準型暖炉、木材の暖炉まわり、壁掛け型テレビ、茶色い床) の写真
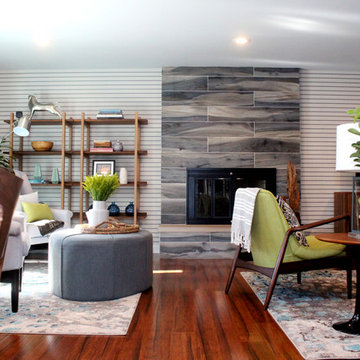
https://www.tiffanybrooksinteriors.com Inquire About Our Design Services
Midcentury modern family room designed by Tiffany Brooks, of Tiffany Brooks Interiors/HGTV
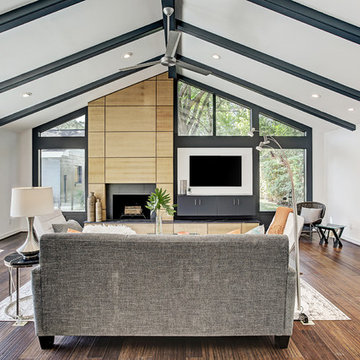
The Family Room has a wood burning fireplace with black porcelain tile surround and an accent wall of quarter sawn white oak and walnut trim. Large windows and a 12 foot sliding door package connects the room to the patio for indoor/ outdoor living and entertaining. The beamed and vaulted ceiling completes the open airy feel of the space.
TK Images
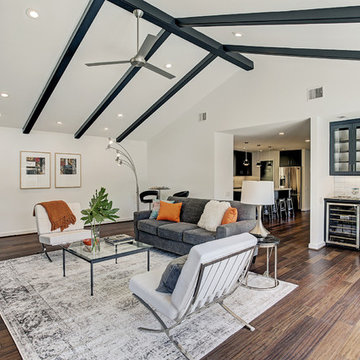
View from Family Room toward the Wet Bar and Kitchen.
TK Images
ヒューストンにあるミッドセンチュリースタイルのおしゃれなファミリールーム (白い壁、竹フローリング、標準型暖炉、木材の暖炉まわり、壁掛け型テレビ、茶色い床) の写真
ヒューストンにあるミッドセンチュリースタイルのおしゃれなファミリールーム (白い壁、竹フローリング、標準型暖炉、木材の暖炉まわり、壁掛け型テレビ、茶色い床) の写真
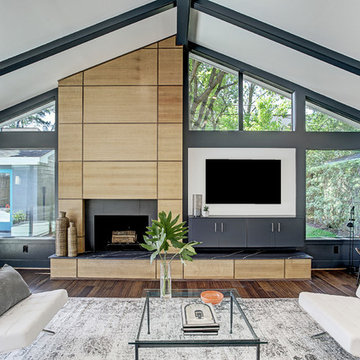
Family Room with fireplace and entertainment center.
TK Images
ヒューストンにあるミッドセンチュリースタイルのおしゃれなファミリールーム (白い壁、竹フローリング、標準型暖炉、木材の暖炉まわり、壁掛け型テレビ、茶色い床) の写真
ヒューストンにあるミッドセンチュリースタイルのおしゃれなファミリールーム (白い壁、竹フローリング、標準型暖炉、木材の暖炉まわり、壁掛け型テレビ、茶色い床) の写真
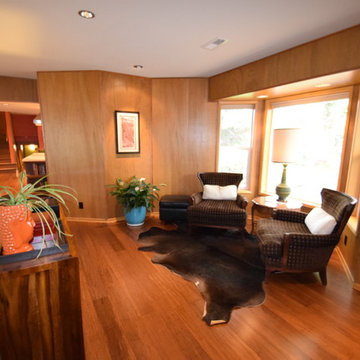
Mahogany paneling was installed to create a warm and inviting space for gathering and watching movies. The quaint morning coffee area in the bay window is an added bonus. This space was the original two car Garage that was converted into a Family Room.
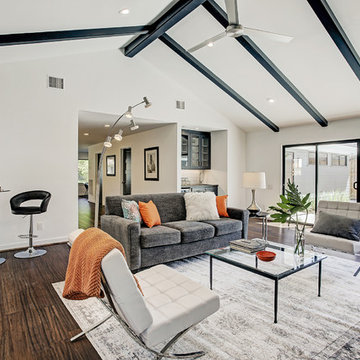
Large sliding glass doors connect the Family Room to the Patio.
TK Images
ヒューストンにあるミッドセンチュリースタイルのおしゃれなファミリールーム (白い壁、竹フローリング、標準型暖炉、木材の暖炉まわり、壁掛け型テレビ、茶色い床) の写真
ヒューストンにあるミッドセンチュリースタイルのおしゃれなファミリールーム (白い壁、竹フローリング、標準型暖炉、木材の暖炉まわり、壁掛け型テレビ、茶色い床) の写真
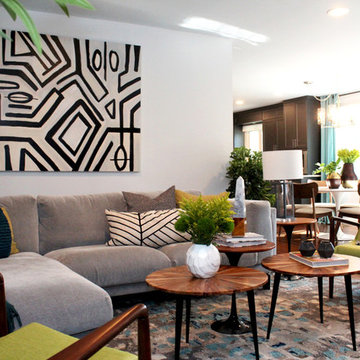
https://www.tiffanybrooksinteriors.com Inquire About Our Design Services
Midcentury modern family room designed by Tiffany Brooks, of Tiffany Brooks Interiors/HGTV
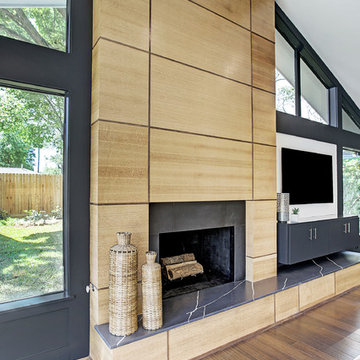
TK Images
ヒューストンにあるミッドセンチュリースタイルのおしゃれなファミリールーム (白い壁、竹フローリング、標準型暖炉、木材の暖炉まわり、壁掛け型テレビ、茶色い床) の写真
ヒューストンにあるミッドセンチュリースタイルのおしゃれなファミリールーム (白い壁、竹フローリング、標準型暖炉、木材の暖炉まわり、壁掛け型テレビ、茶色い床) の写真
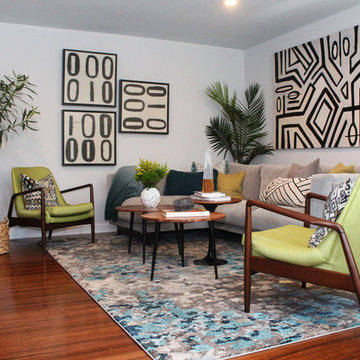
https://www.tiffanybrooksinteriors.com Inquire About Our Design Services
Midcentury modern family room designed by Tiffany Brooks, of Tiffany Brooks Interiors/HGTV
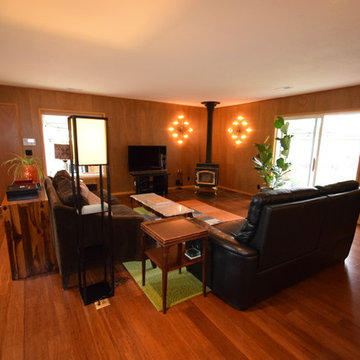
Mahogany paneling was installed to create a warm and inviting space for gathering and watching movies. The quaint morning coffee area in the bay window is an added bonus. This space was the original two car Garage that was converted into a Family Room.
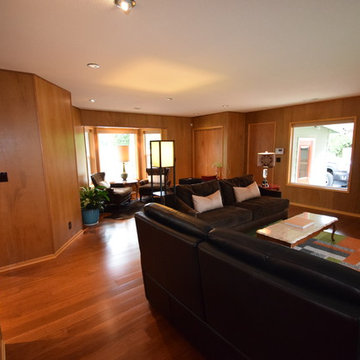
Mahogany paneling was installed to create a warm and inviting space for gathering and watching movies. The quaint morning coffee area in the bay window is an added bonus. This space was the original two car Garage that was converted into a Family Room.
ミッドセンチュリースタイルのファミリールーム (竹フローリング、スレートの床、茶色い床) の写真
1