ミッドセンチュリースタイルのファミリールーム (レンガの暖炉まわり、茶色い壁) の写真
絞り込み:
資材コスト
並び替え:今日の人気順
写真 1〜13 枚目(全 13 枚)
1/4

This home was built in 1960 and retains all of its original interiors. This photograph shows the den which was empty when the project began. The furniture, artwork, lamps, recessed lighting, custom wall mounted console behind the sofa, area rug and accessories shown were added. The pieces you see are a mix of vintage and new. The original walnut paneled walls, walnut cabinetry, and plank linoleum flooring was restored. photographs by rafterman.com

Multifunctional space combines a sitting area, dining space and office niche. The vaulted ceiling adds to the spaciousness and the wall of windows streams in natural light. The natural wood materials adds warmth to the room and cozy atmosphere.
Photography by Norman Sizemore
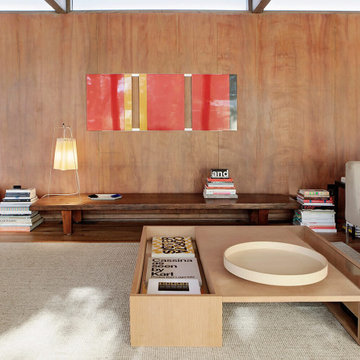
セントルイスにある小さなミッドセンチュリースタイルのおしゃれなオープンリビング (茶色い壁、無垢フローリング、標準型暖炉、レンガの暖炉まわり、据え置き型テレビ、茶色い床、表し梁、板張り壁) の写真
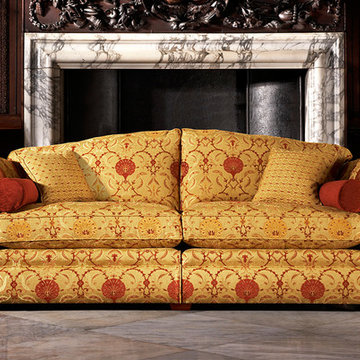
他の地域にあるお手頃価格の中くらいなミッドセンチュリースタイルのおしゃれなオープンリビング (ライブラリー、茶色い壁、大理石の床、暖炉なし、レンガの暖炉まわり、テレビなし、茶色い床) の写真
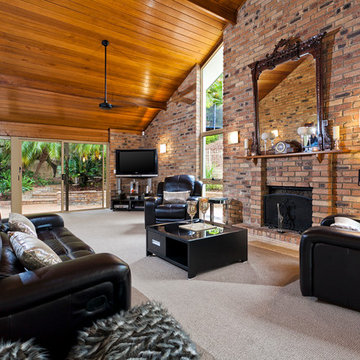
Living/Family room prior to renovation
ブリスベンにある巨大なミッドセンチュリースタイルのおしゃれなオープンリビング (茶色い壁、カーペット敷き、標準型暖炉、レンガの暖炉まわり、コーナー型テレビ) の写真
ブリスベンにある巨大なミッドセンチュリースタイルのおしゃれなオープンリビング (茶色い壁、カーペット敷き、標準型暖炉、レンガの暖炉まわり、コーナー型テレビ) の写真

Multifunctional space combines a sitting area, dining space and office niche. The vaulted ceiling adds to the spaciousness and the wall of windows streams in natural light. The natural wood materials adds warmth to the room and cozy atmosphere.
Photography by Norman Sizemore
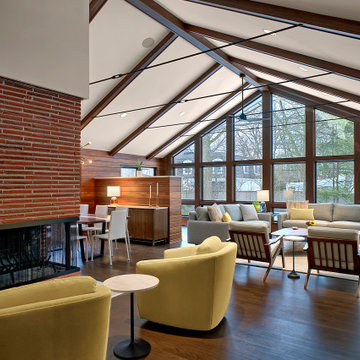
Multifunctional space combines a sitting area, dining space and office niche. The vaulted ceiling adds to the spaciousness and the wall of windows streams in natural light. The natural wood materials adds warmth to the room and cozy atmosphere.
Photography by Norman Sizemore
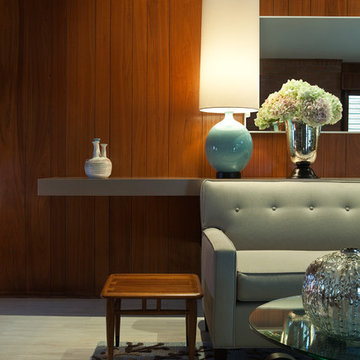
This home was built in 1960 and retains all of its original interiors. This photograph shows the den which was empty when the project began. The furniture, artwork, lamps, recessed lighting, custom wall mounted console behind the sofa, area rug and accessories shown were added. The pieces you see are a mix of vintage and new. The original walnut paneled walls, walnut cabinetry, and plank linoleum flooring was restored. photographs by rafterman.com
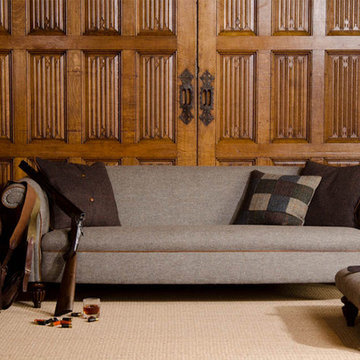
他の地域にあるお手頃価格の中くらいなミッドセンチュリースタイルのおしゃれなオープンリビング (ライブラリー、茶色い壁、カーペット敷き、暖炉なし、レンガの暖炉まわり、テレビなし、ベージュの床) の写真
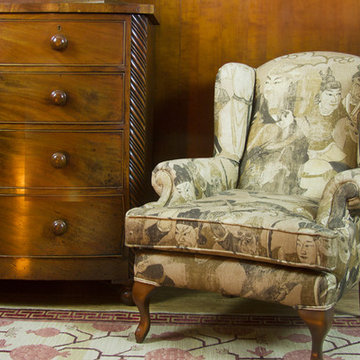
他の地域にあるお手頃価格の中くらいなミッドセンチュリースタイルのおしゃれなオープンリビング (ライブラリー、茶色い壁、濃色無垢フローリング、暖炉なし、レンガの暖炉まわり、テレビなし、茶色い床) の写真
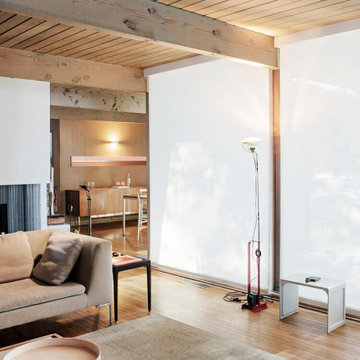
セントルイスにある小さなミッドセンチュリースタイルのおしゃれなオープンリビング (茶色い壁、無垢フローリング、標準型暖炉、レンガの暖炉まわり、据え置き型テレビ、茶色い床、表し梁、板張り壁) の写真
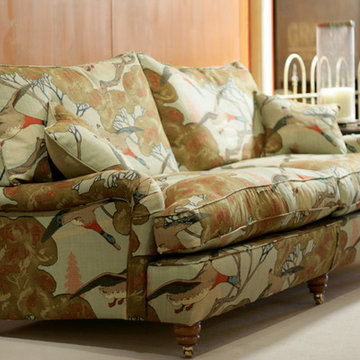
他の地域にあるお手頃価格の中くらいなミッドセンチュリースタイルのおしゃれなオープンリビング (ライブラリー、茶色い壁、カーペット敷き、暖炉なし、レンガの暖炉まわり、テレビなし、ベージュの床) の写真
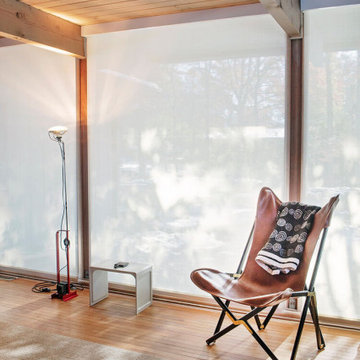
セントルイスにある小さなミッドセンチュリースタイルのおしゃれなオープンリビング (茶色い壁、無垢フローリング、標準型暖炉、レンガの暖炉まわり、据え置き型テレビ、茶色い床、表し梁、板張り壁) の写真
ミッドセンチュリースタイルのファミリールーム (レンガの暖炉まわり、茶色い壁) の写真
1