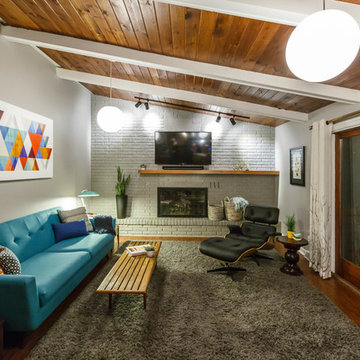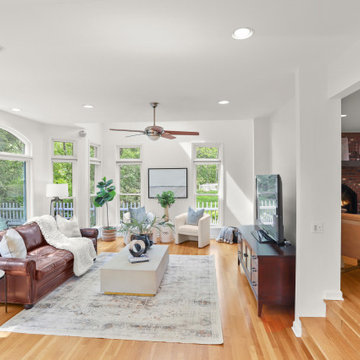ミッドセンチュリースタイルのファミリールーム (標準型暖炉、レンガの暖炉まわり、グレーの壁、ピンクの壁、紫の壁) の写真
絞り込み:
資材コスト
並び替え:今日の人気順
写真 1〜20 枚目(全 29 枚)

Living room designed with great care. Fireplace is lit.
シャーロットにある高級な中くらいなミッドセンチュリースタイルのおしゃれなファミリールーム (濃色無垢フローリング、標準型暖炉、レンガの暖炉まわり、グレーの壁、据え置き型テレビ、アクセントウォール) の写真
シャーロットにある高級な中くらいなミッドセンチュリースタイルのおしゃれなファミリールーム (濃色無垢フローリング、標準型暖炉、レンガの暖炉まわり、グレーの壁、据え置き型テレビ、アクセントウォール) の写真
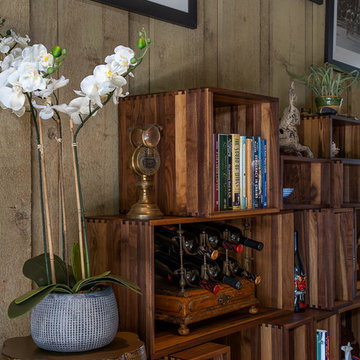
The family who has owned this home for twenty years was ready for modern update! Concrete floors were restained and cedar walls were kept intact, but kitchen was completely updated with high end appliances and sleek cabinets, and brand new furnishings were added to showcase the couple's favorite things.
Troy Grant, Epic Photo
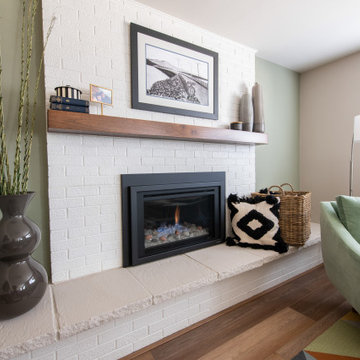
The family room is designed for cozy evenings by the fire or entertaining a big crowd.
デンバーにある中くらいなミッドセンチュリースタイルのおしゃれな独立型ファミリールーム (グレーの壁、無垢フローリング、標準型暖炉、レンガの暖炉まわり、壁掛け型テレビ) の写真
デンバーにある中くらいなミッドセンチュリースタイルのおしゃれな独立型ファミリールーム (グレーの壁、無垢フローリング、標準型暖炉、レンガの暖炉まわり、壁掛け型テレビ) の写真

サンフランシスコにあるミッドセンチュリースタイルのおしゃれなファミリールーム (グレーの壁、標準型暖炉、レンガの暖炉まわり、据え置き型テレビ、白い床、塗装板張りの天井、レンガ壁) の写真
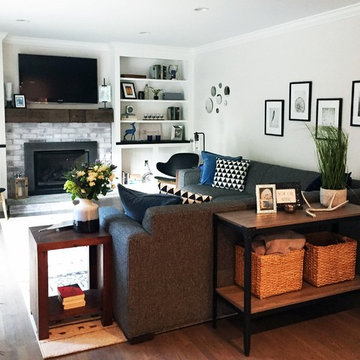
ニューヨークにあるお手頃価格の広いミッドセンチュリースタイルのおしゃれなオープンリビング (グレーの壁、無垢フローリング、標準型暖炉、レンガの暖炉まわり、壁掛け型テレビ) の写真
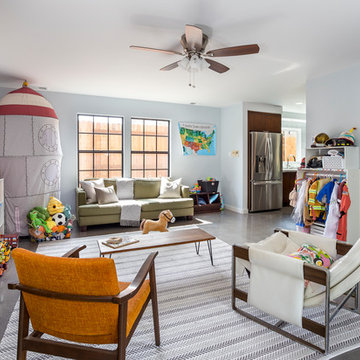
Our homeowners approached us for design help shortly after purchasing a fixer upper. They wanted to redesign the home into an open concept plan. Their goal was something that would serve multiple functions: allow them to entertain small groups while accommodating their two small children not only now but into the future as they grow up and have social lives of their own. They wanted the kitchen opened up to the living room to create a Great Room. The living room was also in need of an update including the bulky, existing brick fireplace. They were interested in an aesthetic that would have a mid-century flair with a modern layout. We added built-in cabinetry on either side of the fireplace mimicking the wood and stain color true to the era. The adjacent Family Room, needed minor updates to carry the mid-century flavor throughout.
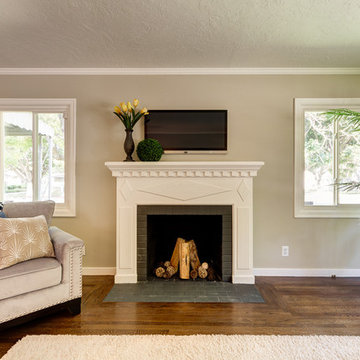
サクラメントにあるお手頃価格の小さなミッドセンチュリースタイルのおしゃれなオープンリビング (グレーの壁、濃色無垢フローリング、標準型暖炉、レンガの暖炉まわり、壁掛け型テレビ) の写真
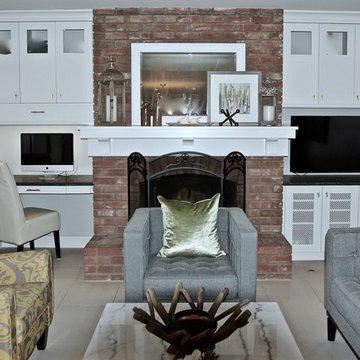
カルガリーにある高級な小さなミッドセンチュリースタイルのおしゃれな独立型ファミリールーム (グレーの壁、標準型暖炉、レンガの暖炉まわり、壁掛け型テレビ) の写真
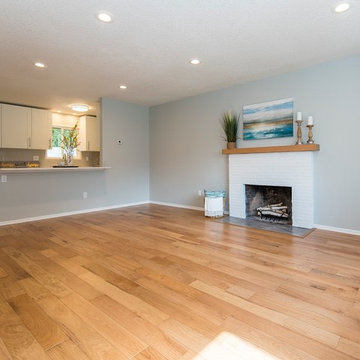
By removing part of the wall to the kitchen, we created an open layout. The original brick on the fireplace was dated, so we applied a fresh coat of paint, new hearth tile and mantle. The result is an updated, light and bright space.
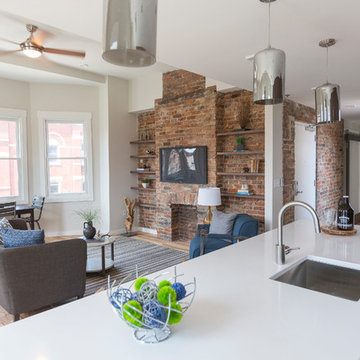
Ross Van Pelt
シンシナティにある高級な中くらいなミッドセンチュリースタイルのおしゃれなオープンリビング (グレーの壁、淡色無垢フローリング、標準型暖炉、レンガの暖炉まわり、壁掛け型テレビ、ベージュの床) の写真
シンシナティにある高級な中くらいなミッドセンチュリースタイルのおしゃれなオープンリビング (グレーの壁、淡色無垢フローリング、標準型暖炉、レンガの暖炉まわり、壁掛け型テレビ、ベージュの床) の写真
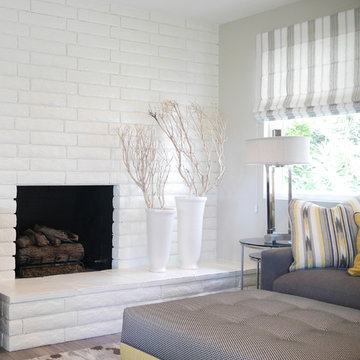
Designed by Kathy Ann Abell Interiors Copyright © 2014 Kathy Ann Abell Interiors. All rights reserved. Visit us at kathyannabell.com
Photographer: Megan Meek
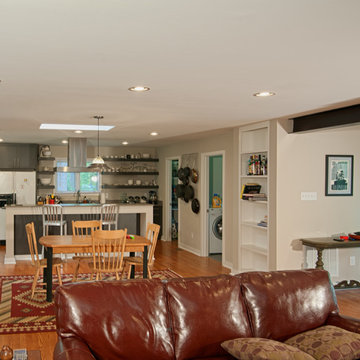
Ryan Edwards
サンフランシスコにあるミッドセンチュリースタイルのおしゃれなオープンリビング (グレーの壁、無垢フローリング、標準型暖炉、レンガの暖炉まわり、埋込式メディアウォール) の写真
サンフランシスコにあるミッドセンチュリースタイルのおしゃれなオープンリビング (グレーの壁、無垢フローリング、標準型暖炉、レンガの暖炉まわり、埋込式メディアウォール) の写真
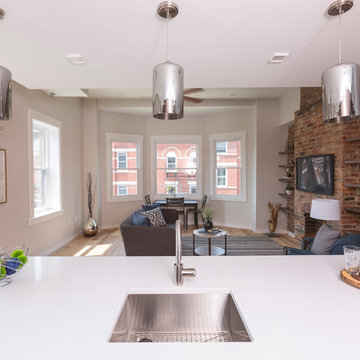
Ross Van Pelt
シンシナティにある高級な中くらいなミッドセンチュリースタイルのおしゃれなオープンリビング (グレーの壁、淡色無垢フローリング、標準型暖炉、レンガの暖炉まわり、壁掛け型テレビ、ベージュの床) の写真
シンシナティにある高級な中くらいなミッドセンチュリースタイルのおしゃれなオープンリビング (グレーの壁、淡色無垢フローリング、標準型暖炉、レンガの暖炉まわり、壁掛け型テレビ、ベージュの床) の写真
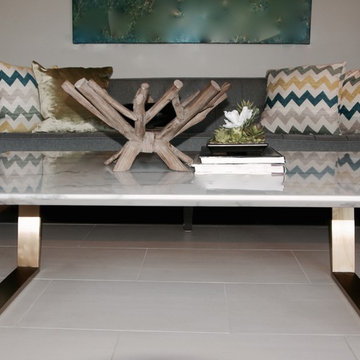
カルガリーにある高級な小さなミッドセンチュリースタイルのおしゃれな独立型ファミリールーム (グレーの壁、標準型暖炉、レンガの暖炉まわり、壁掛け型テレビ) の写真

The family who has owned this home for twenty years was ready for modern update! Concrete floors were restained and cedar walls were kept intact, but kitchen was completely updated with high end appliances and sleek cabinets, and brand new furnishings were added to showcase the couple's favorite things.
Troy Grant, Epic Photo
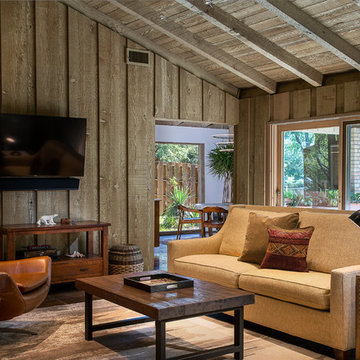
The family who has owned this home for twenty years was ready for modern update! Concrete floors were restained and cedar walls were kept intact, but kitchen was completely updated with high end appliances and sleek cabinets, and brand new furnishings were added to showcase the couple's favorite things.
Troy Grant, Epic Photo

The family who has owned this home for twenty years was ready for modern update! Concrete floors were restained and cedar walls were kept intact, but kitchen was completely updated with high end appliances and sleek cabinets, and brand new furnishings were added to showcase the couple's favorite things.
Troy Grant, Epic Photo
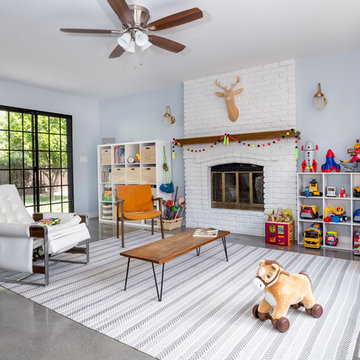
Our homeowners approached us for design help shortly after purchasing a fixer upper. They wanted to redesign the home into an open concept plan. Their goal was something that would serve multiple functions: allow them to entertain small groups while accommodating their two small children not only now but into the future as they grow up and have social lives of their own. They wanted the kitchen opened up to the living room to create a Great Room. The living room was also in need of an update including the bulky, existing brick fireplace. They were interested in an aesthetic that would have a mid-century flair with a modern layout. We added built-in cabinetry on either side of the fireplace mimicking the wood and stain color true to the era. The adjacent Family Room, needed minor updates to carry the mid-century flavor throughout.
ミッドセンチュリースタイルのファミリールーム (標準型暖炉、レンガの暖炉まわり、グレーの壁、ピンクの壁、紫の壁) の写真
1
