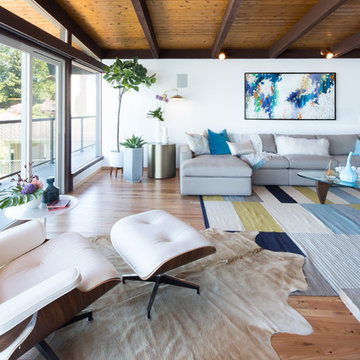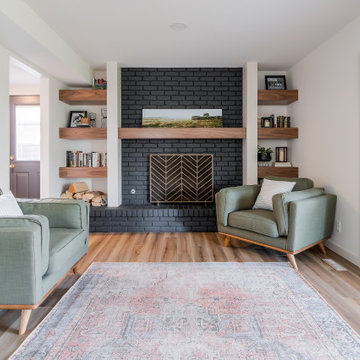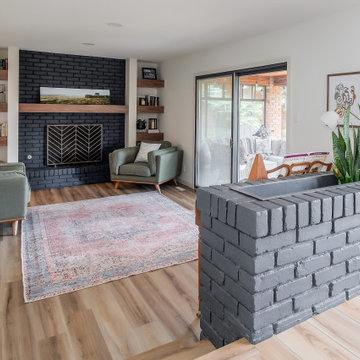ファミリールーム
絞り込み:
資材コスト
並び替え:今日の人気順
写真 1〜20 枚目(全 56 枚)
1/5

©Teague Hunziker.
Built in 1969. Architects Buff and Hensman
ロサンゼルスにある広いミッドセンチュリースタイルのおしゃれなオープンリビング (ゲームルーム、無垢フローリング、標準型暖炉、レンガの暖炉まわり、茶色い床) の写真
ロサンゼルスにある広いミッドセンチュリースタイルのおしゃれなオープンリビング (ゲームルーム、無垢フローリング、標準型暖炉、レンガの暖炉まわり、茶色い床) の写真

A retro midcentury modern bachelor pad designed for a commercial airline pilot.
Image: Agnes Art & Photo
フェニックスにあるお手頃価格の広いミッドセンチュリースタイルのおしゃれな独立型ファミリールーム (白い壁、淡色無垢フローリング、標準型暖炉、レンガの暖炉まわり、茶色い床、壁掛け型テレビ、青いソファ) の写真
フェニックスにあるお手頃価格の広いミッドセンチュリースタイルのおしゃれな独立型ファミリールーム (白い壁、淡色無垢フローリング、標準型暖炉、レンガの暖炉まわり、茶色い床、壁掛け型テレビ、青いソファ) の写真

This home was built in 1960 and retains all of its original interiors. This photograph shows the den which was empty when the project began. The furniture, artwork, lamps, recessed lighting, custom wall mounted console behind the sofa, area rug and accessories shown were added. The pieces you see are a mix of vintage and new. The original walnut paneled walls, walnut cabinetry, and plank linoleum flooring was restored. photographs by rafterman.com
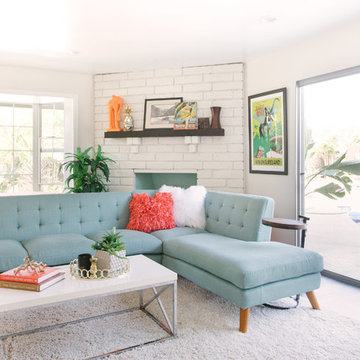
Lindsey Drewes
サンタバーバラにある広いミッドセンチュリースタイルのおしゃれな独立型ファミリールーム (白い壁、濃色無垢フローリング、標準型暖炉、レンガの暖炉まわり、茶色い床) の写真
サンタバーバラにある広いミッドセンチュリースタイルのおしゃれな独立型ファミリールーム (白い壁、濃色無垢フローリング、標準型暖炉、レンガの暖炉まわり、茶色い床) の写真
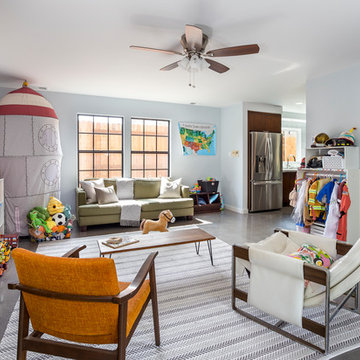
Our homeowners approached us for design help shortly after purchasing a fixer upper. They wanted to redesign the home into an open concept plan. Their goal was something that would serve multiple functions: allow them to entertain small groups while accommodating their two small children not only now but into the future as they grow up and have social lives of their own. They wanted the kitchen opened up to the living room to create a Great Room. The living room was also in need of an update including the bulky, existing brick fireplace. They were interested in an aesthetic that would have a mid-century flair with a modern layout. We added built-in cabinetry on either side of the fireplace mimicking the wood and stain color true to the era. The adjacent Family Room, needed minor updates to carry the mid-century flavor throughout.
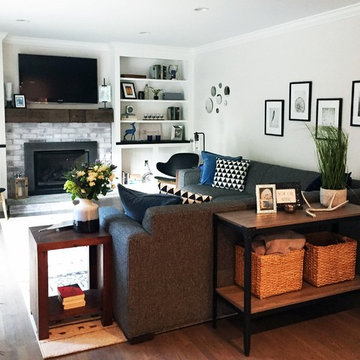
ニューヨークにあるお手頃価格の広いミッドセンチュリースタイルのおしゃれなオープンリビング (グレーの壁、無垢フローリング、標準型暖炉、レンガの暖炉まわり、壁掛け型テレビ) の写真
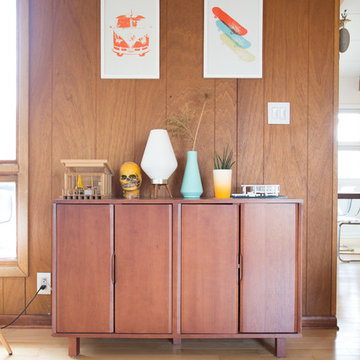
Photo: Jessica Cain © 2018 Houzz
カンザスシティにある広いミッドセンチュリースタイルのおしゃれなオープンリビング (白い壁、標準型暖炉、レンガの暖炉まわり) の写真
カンザスシティにある広いミッドセンチュリースタイルのおしゃれなオープンリビング (白い壁、標準型暖炉、レンガの暖炉まわり) の写真
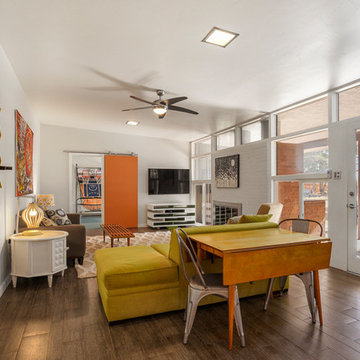
Before Family room
アルバカーキにある低価格の広いミッドセンチュリースタイルのおしゃれなオープンリビング (白い壁、セラミックタイルの床、標準型暖炉、レンガの暖炉まわり、壁掛け型テレビ、グレーの床) の写真
アルバカーキにある低価格の広いミッドセンチュリースタイルのおしゃれなオープンリビング (白い壁、セラミックタイルの床、標準型暖炉、レンガの暖炉まわり、壁掛け型テレビ、グレーの床) の写真
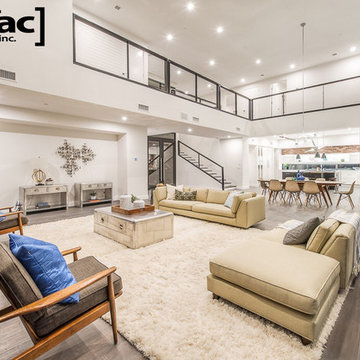
Temac Development Inc
フェニックスにあるお手頃価格の広いミッドセンチュリースタイルのおしゃれなロフトリビング (白い壁、淡色無垢フローリング、標準型暖炉、レンガの暖炉まわり、テレビなし) の写真
フェニックスにあるお手頃価格の広いミッドセンチュリースタイルのおしゃれなロフトリビング (白い壁、淡色無垢フローリング、標準型暖炉、レンガの暖炉まわり、テレビなし) の写真
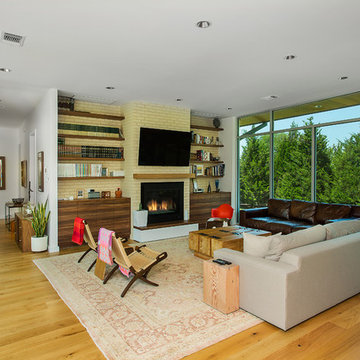
This is another wonderful example of a mid century modern home. The home has great views of the outdoor space from every area of the home.
Photography by Vernon Wentz of Ad Imagery
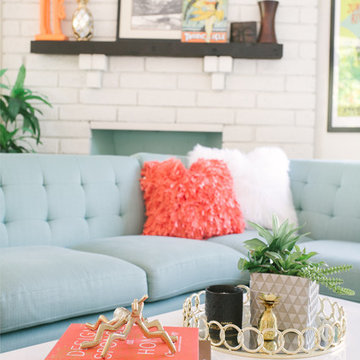
Lindsey Drewes
サンタバーバラにある広いミッドセンチュリースタイルのおしゃれな独立型ファミリールーム (白い壁、濃色無垢フローリング、標準型暖炉、レンガの暖炉まわり、茶色い床) の写真
サンタバーバラにある広いミッドセンチュリースタイルのおしゃれな独立型ファミリールーム (白い壁、濃色無垢フローリング、標準型暖炉、レンガの暖炉まわり、茶色い床) の写真
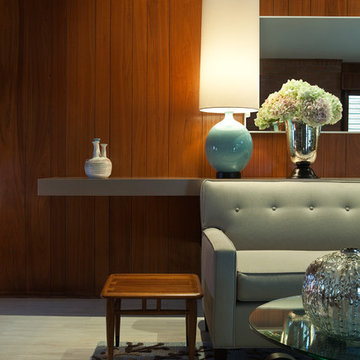
This home was built in 1960 and retains all of its original interiors. This photograph shows the den which was empty when the project began. The furniture, artwork, lamps, recessed lighting, custom wall mounted console behind the sofa, area rug and accessories shown were added. The pieces you see are a mix of vintage and new. The original walnut paneled walls, walnut cabinetry, and plank linoleum flooring was restored. photographs by rafterman.com
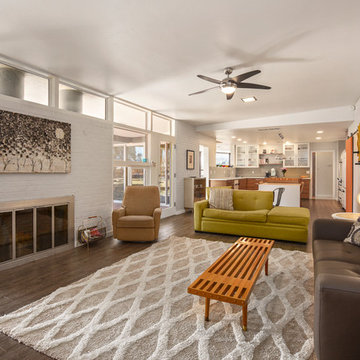
Before Family room
アルバカーキにある低価格の広いミッドセンチュリースタイルのおしゃれなオープンリビング (白い壁、セラミックタイルの床、標準型暖炉、レンガの暖炉まわり、壁掛け型テレビ、グレーの床) の写真
アルバカーキにある低価格の広いミッドセンチュリースタイルのおしゃれなオープンリビング (白い壁、セラミックタイルの床、標準型暖炉、レンガの暖炉まわり、壁掛け型テレビ、グレーの床) の写真
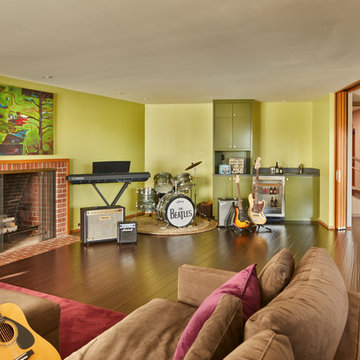
シアトルにある広いミッドセンチュリースタイルのおしゃれな独立型ファミリールーム (ライブラリー、緑の壁、濃色無垢フローリング、標準型暖炉、レンガの暖炉まわり、テレビなし、茶色い床) の写真
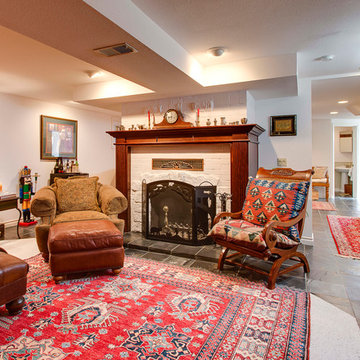
シアトルにある広いミッドセンチュリースタイルのおしゃれな独立型ファミリールーム (ミュージックルーム、カーペット敷き、標準型暖炉、レンガの暖炉まわり、内蔵型テレビ、白い壁) の写真
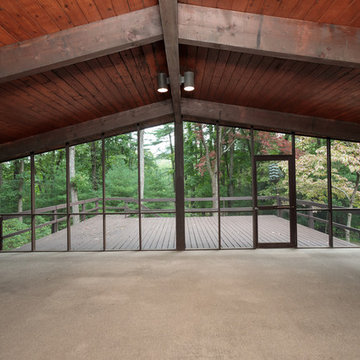
This sophisticated Mid-Century modern contemporary is privately situated down a long estate driveway. An open design features an indoor pool with service kitchen and incredible over sized screened porch. An abundance of large windows enable you to enjoy the picturesque natural beauty of four acres. The dining room and spacious living room with vaulted ceiling and an impressive wood fireplace are perfect for gatherings. A tennis court is nestled on the property.
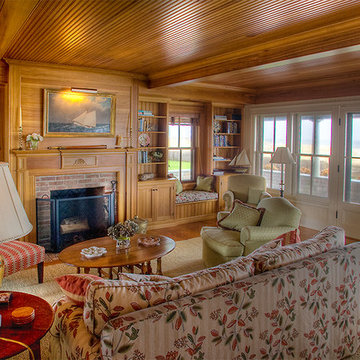
54 Hulbert Avenue in Nantucket is an example of the creativity of architect Elizabeth Churchill and David Bently and the workmanship and management of Patrick Hehir, one of Nantucket's fine builders. The wood used in the room is old growth cypress. Jaeger & Ernst cabinetmakers take particular pride in the work of this home. Working with Elizabeth Churchill the details seamlessly intwine with the structure of the home creating a feeling of age and warmth. When a person walks in they are comforted by the wonderful feelings they and their families engendered by craftsmanship and design. We can not under estimate the affects on young individuals when living within such craftsmanship design. Imparting a sense of quality, of functional environments and exceptional design is not as assumed in the world of their upbringing as we might like. Value may be perceived in many ways, but enabling generational traits is not usually one. Jaeger & Ernst cabinetmakers strive to contribute in our small way to this development of good character.
1
