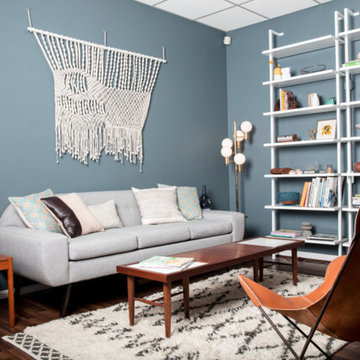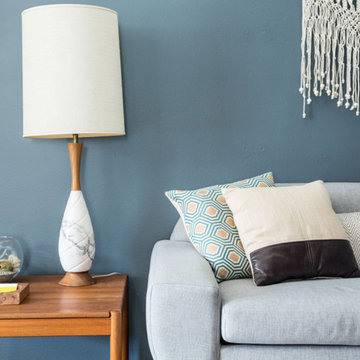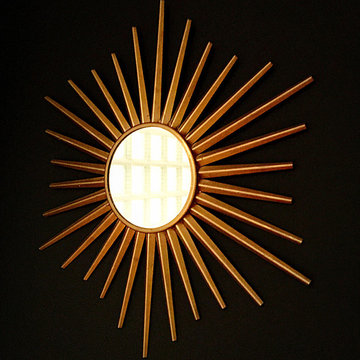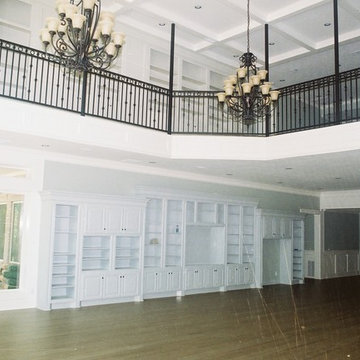ミッドセンチュリースタイルのファミリールーム (暖炉なし、青い壁) の写真
絞り込み:
資材コスト
並び替え:今日の人気順
写真 1〜20 枚目(全 32 枚)
1/4

This modern home was completely open concept so it was great to create a room at the front of the house that could be used as a media room for the kids. We had custom draperies made, chose dark moody walls and some black and white photography for art. This space is comfortable and stylish and functions well for this family of four.
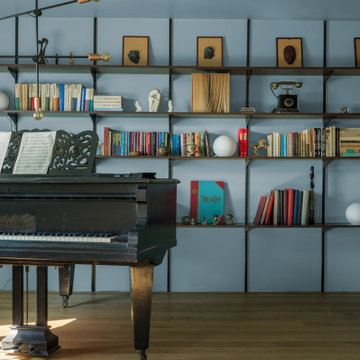
This holistic project involved the design of a completely new space layout, as well as searching for perfect materials, furniture, decorations and tableware to match the already existing elements of the house.
The key challenge concerning this project was to improve the layout, which was not functional and proportional.
Balance on the interior between contemporary and retro was the key to achieve the effect of a coherent and welcoming space.
Passionate about vintage, the client possessed a vast selection of old trinkets and furniture.
The main focus of the project was how to include the sideboard,(from the 1850’s) which belonged to the client’s grandmother, and how to place harmoniously within the aerial space. To create this harmony, the tones represented on the sideboard’s vitrine were used as the colour mood for the house.
The sideboard was placed in the central part of the space in order to be visible from the hall, kitchen, dining room and living room.
The kitchen fittings are aligned with the worktop and top part of the chest of drawers.
Green-grey glazing colour is a common element of all of the living spaces.
In the the living room, the stage feeling is given by it’s main actor, the grand piano and the cabinets of curiosities, which were rearranged around it to create that effect.
A neutral background consisting of the combination of soft walls and
minimalist furniture in order to exhibit retro elements of the interior.
Long live the vintage!
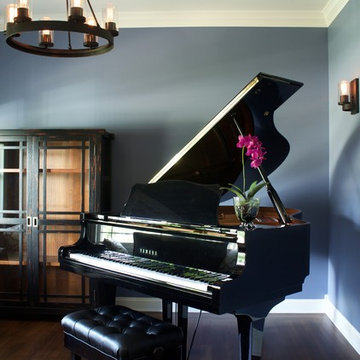
This contemporary piano room features guest seating, the Zeal Daybed from Innovation USA, and a rustic shelving storage unit from Arhaus for sheet music. The Edison bulb chandelier and sconce light fixtures from the Melno Park Collection by ArtCraft complement the mid-century, arts and crafts style room perfectly. Featured in this gallery is the 17.5" purple Phalaenopsis Elegance Arrangement. At Nearly Natural we craft our orchids with the highest quality silk materials to bring the best pop of color and hand crafted stem detail to your home.
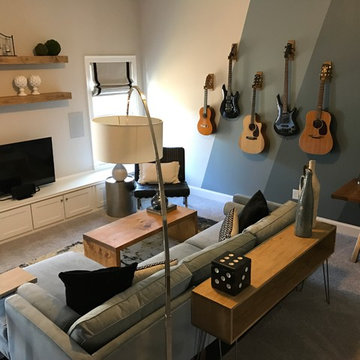
A bland bonus room transformed into a fun and functional media/music room.
アトランタにあるお手頃価格の広いミッドセンチュリースタイルのおしゃれな独立型ファミリールーム (ミュージックルーム、青い壁、カーペット敷き、暖炉なし、埋込式メディアウォール) の写真
アトランタにあるお手頃価格の広いミッドセンチュリースタイルのおしゃれな独立型ファミリールーム (ミュージックルーム、青い壁、カーペット敷き、暖炉なし、埋込式メディアウォール) の写真
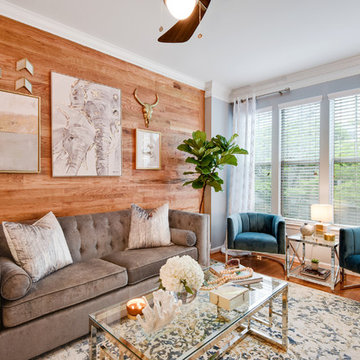
アトランタにあるラグジュアリーな小さなミッドセンチュリースタイルのおしゃれなオープンリビング (青い壁、無垢フローリング、暖炉なし、壁掛け型テレビ、茶色い床) の写真
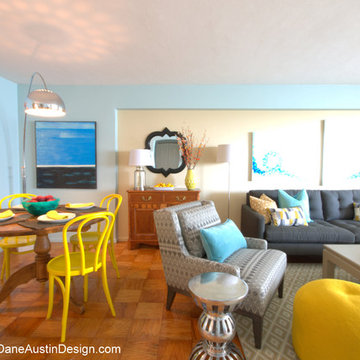
DANE AUSTIN DESIGN creates a safe place for cancer and transplant patients to rest, heal and recover.
After this organization, similar to Ronald McDonald House, received a gift certificate donated from Dane's design firm for their annual silent auction, they selected DANE AUSTIN DESIGN and his team to makeover this apartment . Dane excels at designing stylish, comfortable and sophisticated spaces while keeping the client’s budget and priorities top of mind.
Photograph © Scott Henrichsen Photography.
Project designed by Boston interior design studio Dane Austin Design. They serve Boston, Cambridge, Hingham, Cohasset, Newton, Weston, Lexington, Concord, Dover, Andover, Gloucester, as well as surrounding areas.
For more about Dane Austin Design, click here: https://daneaustindesign.com/
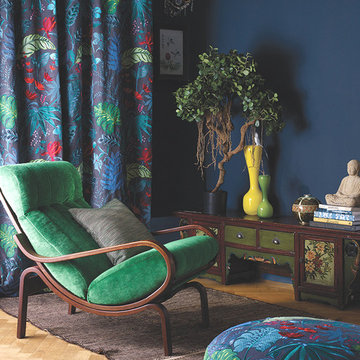
Exotic mid century, contemporary livingroom - Hemingway’s favourite Cuban bar is the name chosen for the sumptuous tropical floral embroidery on linen. -
Wohnzimmer als gemütliches Lesezimmer mit leicht asiatischem Flair in blau gehalten mit großem Sessel mit grünem Kissen zum Lesen und Hausbar zum entspannen. Alle Stoffe können Sie kaufen. -
Foto by Osborne and Little für Schulzes Farben- und Tapetenhaus, Interior Designers and Decorators, décorateurs et stylistes d'intérieur, Home Improvement
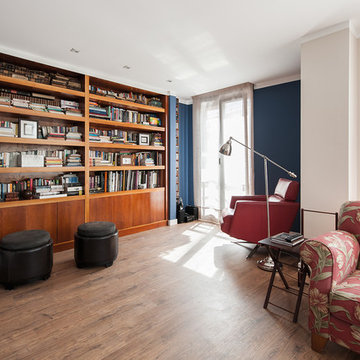
David Montero para Estudio90©
他の地域にあるお手頃価格の中くらいなミッドセンチュリースタイルのおしゃれな独立型ファミリールーム (ライブラリー、青い壁、無垢フローリング、テレビなし、暖炉なし) の写真
他の地域にあるお手頃価格の中くらいなミッドセンチュリースタイルのおしゃれな独立型ファミリールーム (ライブラリー、青い壁、無垢フローリング、テレビなし、暖炉なし) の写真
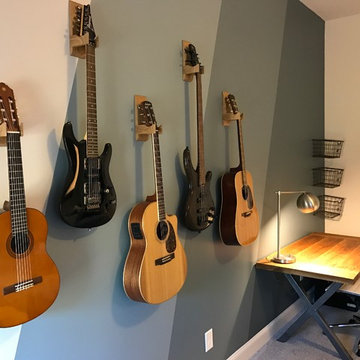
A bland bonus room transformed into a fun and functional media/music room.
アトランタにあるお手頃価格の広いミッドセンチュリースタイルのおしゃれな独立型ファミリールーム (ミュージックルーム、青い壁、カーペット敷き、暖炉なし、埋込式メディアウォール) の写真
アトランタにあるお手頃価格の広いミッドセンチュリースタイルのおしゃれな独立型ファミリールーム (ミュージックルーム、青い壁、カーペット敷き、暖炉なし、埋込式メディアウォール) の写真
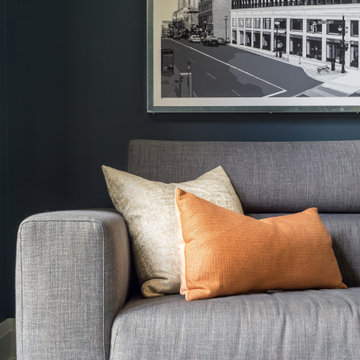
This modern home was completely open concept so it was great to create a room at the front of the house that could be used as a media room for the kids. We had custom draperies made, chose dark moody walls and some black and white photography for art. This space is comfortable and stylish and functions well for this family of four.
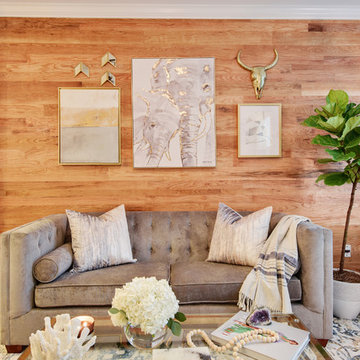
アトランタにあるラグジュアリーな小さなミッドセンチュリースタイルのおしゃれなオープンリビング (青い壁、無垢フローリング、暖炉なし、壁掛け型テレビ、茶色い床) の写真
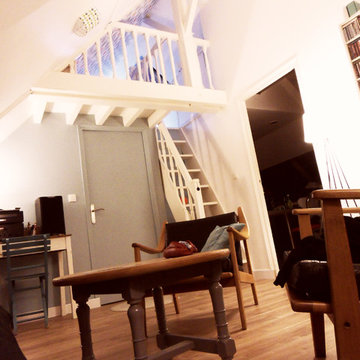
M.LUTZLER
ナントにあるお手頃価格の小さなミッドセンチュリースタイルのおしゃれなロフトリビング (青い壁、淡色無垢フローリング、暖炉なし) の写真
ナントにあるお手頃価格の小さなミッドセンチュリースタイルのおしゃれなロフトリビング (青い壁、淡色無垢フローリング、暖炉なし) の写真
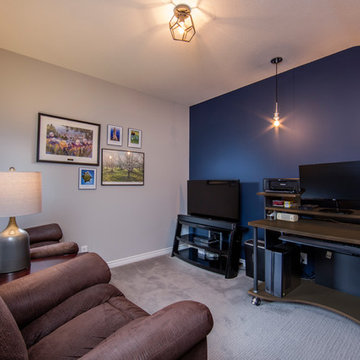
バンクーバーにあるミッドセンチュリースタイルのおしゃれなファミリールーム (ゲームルーム、青い壁、カーペット敷き、暖炉なし、据え置き型テレビ、グレーの床) の写真
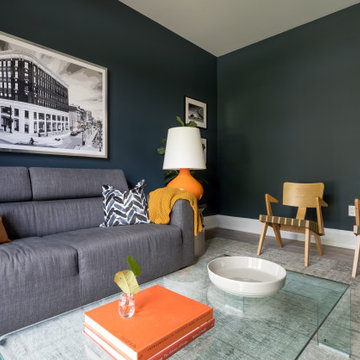
This modern home was completely open concept so it was great to create a room at the front of the house that could be used as a media room for the kids. We had custom draperies made, chose dark moody walls and some black and white photography for art. This space is comfortable and stylish and functions well for this family of four.
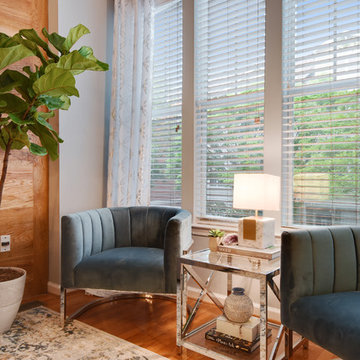
アトランタにあるラグジュアリーな小さなミッドセンチュリースタイルのおしゃれなオープンリビング (青い壁、無垢フローリング、暖炉なし、壁掛け型テレビ、茶色い床) の写真
ミッドセンチュリースタイルのファミリールーム (暖炉なし、青い壁) の写真
1
