中くらいなミッドセンチュリースタイルのファミリールーム (暖炉なし、埋込式メディアウォール) の写真
絞り込み:
資材コスト
並び替え:今日の人気順
写真 1〜20 枚目(全 21 枚)
1/5
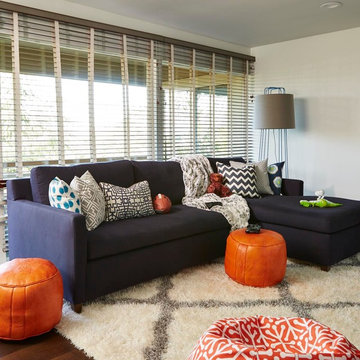
Lively yet cozy playroom.
Photos by Eric Zepeda Studio
サンフランシスコにあるお手頃価格の中くらいなミッドセンチュリースタイルのおしゃれな独立型ファミリールーム (白い壁、無垢フローリング、暖炉なし、埋込式メディアウォール) の写真
サンフランシスコにあるお手頃価格の中くらいなミッドセンチュリースタイルのおしゃれな独立型ファミリールーム (白い壁、無垢フローリング、暖炉なし、埋込式メディアウォール) の写真
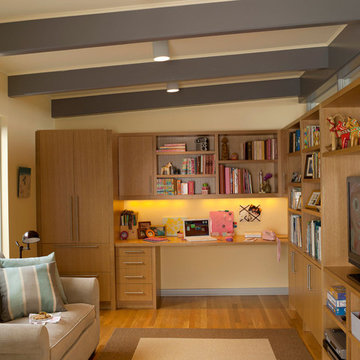
Architect: Carol Sundstrom, AIA
Accessibility Consultant: Karen Braitmayer, FAIA
Interior Designer: Lucy Johnson Interiors
Contractor: Phoenix Construction
Cabinetry: Contour Woodworks
Custom Sink: Kollmar Sheet Metal
Photography: © Kathryn Barnard
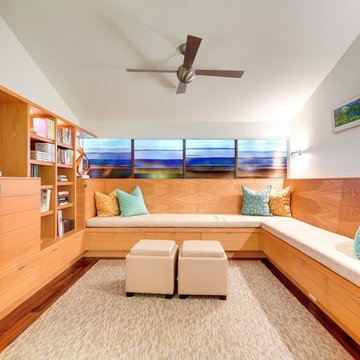
Photos @ Eric Carvajal
オースティンにある中くらいなミッドセンチュリースタイルのおしゃれなファミリールーム (ライブラリー、白い壁、無垢フローリング、暖炉なし、埋込式メディアウォール) の写真
オースティンにある中くらいなミッドセンチュリースタイルのおしゃれなファミリールーム (ライブラリー、白い壁、無垢フローリング、暖炉なし、埋込式メディアウォール) の写真
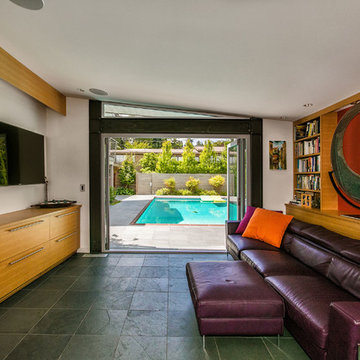
Paul Gjording
シアトルにある高級な中くらいなミッドセンチュリースタイルのおしゃれなオープンリビング (スレートの床、暖炉なし、埋込式メディアウォール、赤い壁) の写真
シアトルにある高級な中くらいなミッドセンチュリースタイルのおしゃれなオープンリビング (スレートの床、暖炉なし、埋込式メディアウォール、赤い壁) の写真
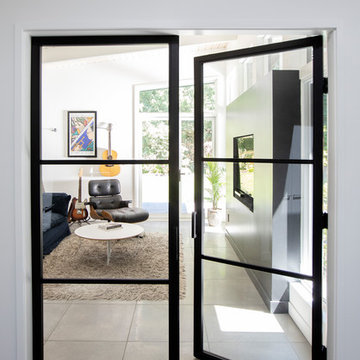
バンクーバーにある高級な中くらいなミッドセンチュリースタイルのおしゃれな独立型ファミリールーム (ミュージックルーム、白い壁、コンクリートの床、グレーの床、暖炉なし、埋込式メディアウォール) の写真
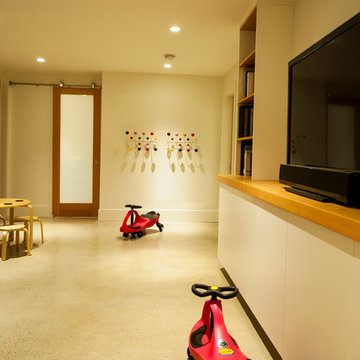
Family room in new basement with built-in storage and entertainment area with fir counter and shelves, polished concrete floor with radiant heating . Fir & obscure bypass door leads to the office/guest room
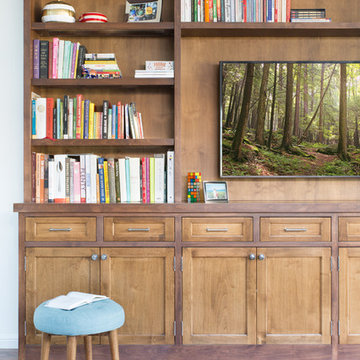
Remodeled Kitchen and new Family room addition in this 1950s northern California Bungalow house. New Family room opens up to kitchen and backyard. Built by Mediterraneo
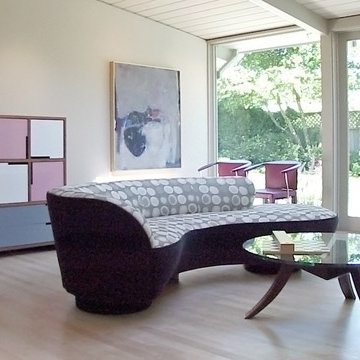
This open family room with an open post-and-beam ceiling features a built-in entertainment wall, large skylight, and a glass wall open to the garden and pool.
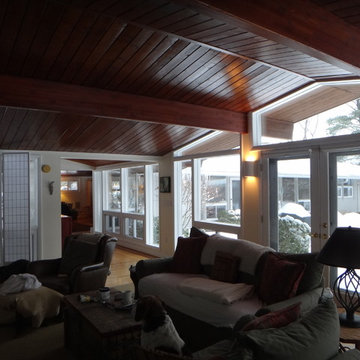
ニューヨークにある中くらいなミッドセンチュリースタイルのおしゃれな独立型ファミリールーム (白い壁、淡色無垢フローリング、暖炉なし、埋込式メディアウォール) の写真
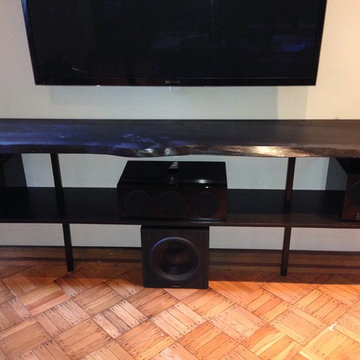
Rooms About You Design Studio - Sue Fishkin
Custom Live-Edge shelving to hold speakers. False panel behind bottom shelf hides wires and provides access with small hidden hinged door. Legs were made to match those on the couch and ottoman to keep the number of varying finishes to a minimum.
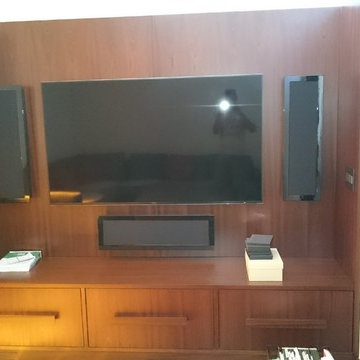
バンクーバーにある高級な中くらいなミッドセンチュリースタイルのおしゃれな独立型ファミリールーム (白い壁、スレートの床、暖炉なし、埋込式メディアウォール、グレーの床) の写真
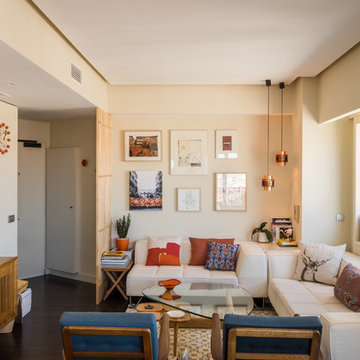
La Casa de mi Amiga y Pablo Moya
マドリードにあるお手頃価格の中くらいなミッドセンチュリースタイルのおしゃれなオープンリビング (ベージュの壁、濃色無垢フローリング、暖炉なし、埋込式メディアウォール) の写真
マドリードにあるお手頃価格の中くらいなミッドセンチュリースタイルのおしゃれなオープンリビング (ベージュの壁、濃色無垢フローリング、暖炉なし、埋込式メディアウォール) の写真
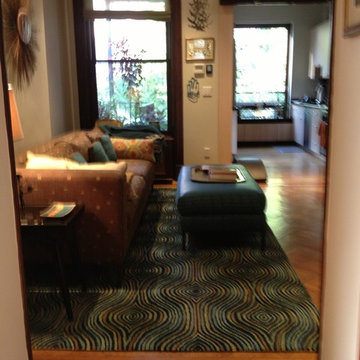
Rooms About You Design Studio - Sue Fishkin
Another view into the room.
ニューヨークにあるラグジュアリーな中くらいなミッドセンチュリースタイルのおしゃれなオープンリビング (淡色無垢フローリング、暖炉なし、埋込式メディアウォール) の写真
ニューヨークにあるラグジュアリーな中くらいなミッドセンチュリースタイルのおしゃれなオープンリビング (淡色無垢フローリング、暖炉なし、埋込式メディアウォール) の写真
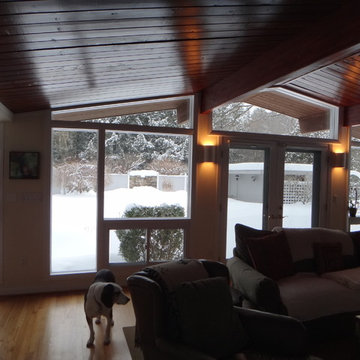
ニューヨークにある中くらいなミッドセンチュリースタイルのおしゃれな独立型ファミリールーム (白い壁、淡色無垢フローリング、暖炉なし、埋込式メディアウォール) の写真
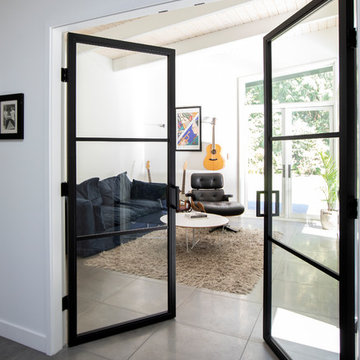
バンクーバーにある高級な中くらいなミッドセンチュリースタイルのおしゃれな独立型ファミリールーム (ミュージックルーム、白い壁、暖炉なし、埋込式メディアウォール、グレーの床、コンクリートの床) の写真
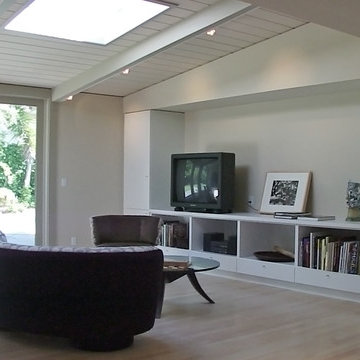
This open family room with an open post-and-beam ceiling features a built-in entertainment wall, large skylight, and a glass wall open to the garden and pool.
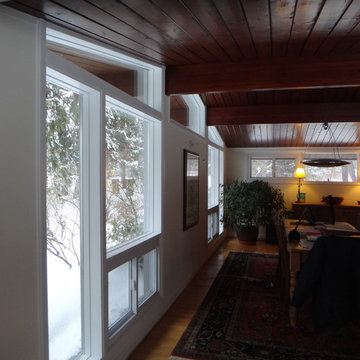
ニューヨークにある中くらいなミッドセンチュリースタイルのおしゃれな独立型ファミリールーム (白い壁、淡色無垢フローリング、暖炉なし、埋込式メディアウォール) の写真
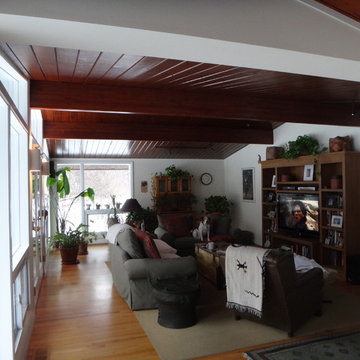
ニューヨークにある中くらいなミッドセンチュリースタイルのおしゃれな独立型ファミリールーム (白い壁、淡色無垢フローリング、暖炉なし、埋込式メディアウォール) の写真
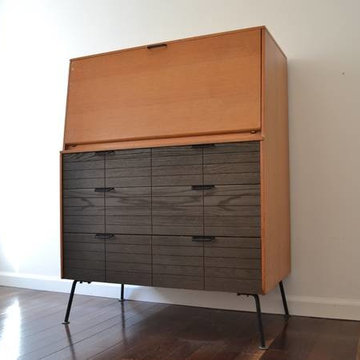
Rooms About You Design Studio - Sue Fishkin
Mid Century Seretary - Before
ニューヨークにあるラグジュアリーな中くらいなミッドセンチュリースタイルのおしゃれなオープンリビング (淡色無垢フローリング、暖炉なし、埋込式メディアウォール) の写真
ニューヨークにあるラグジュアリーな中くらいなミッドセンチュリースタイルのおしゃれなオープンリビング (淡色無垢フローリング、暖炉なし、埋込式メディアウォール) の写真
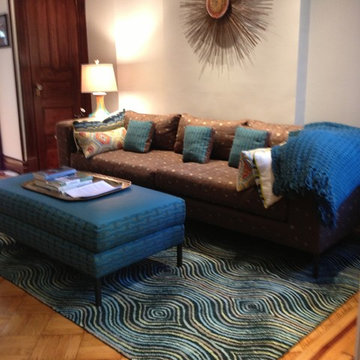
Rooms About You Design Studio - Sue Fishkin
Opposite wall with custom couch, ottoman and rug. The rug serves as both a water element and a means of visually dividing the room - adding movement. Both the couch and ottoman were upholstered in authentic mid century fabrics, and ottoman has leather top. Couch was built to chair height to have dual use, serving as a banquette. When company comes over, table can easily be moved to couch.
Custom rug design by www.MaleneB.com. Client got to go to designer's studio and select design and color way personally. Rug hand-constructed of Bamboo Silk and Wool.
中くらいなミッドセンチュリースタイルのファミリールーム (暖炉なし、埋込式メディアウォール) の写真
1