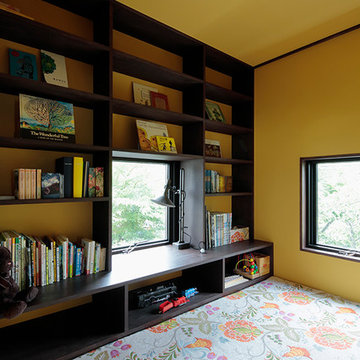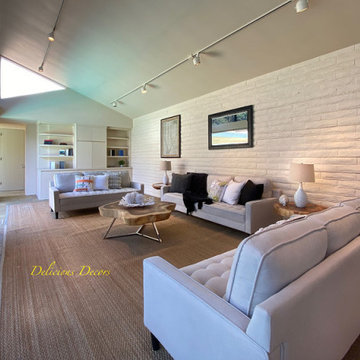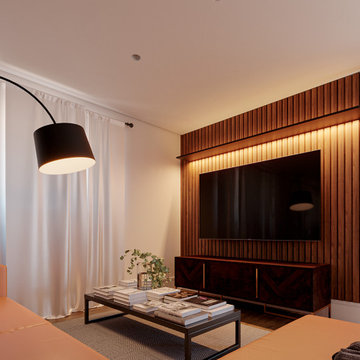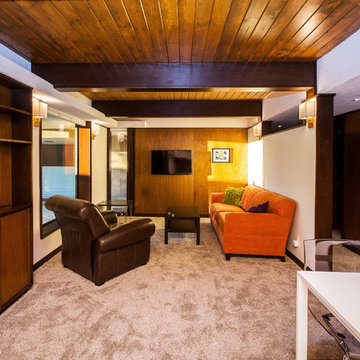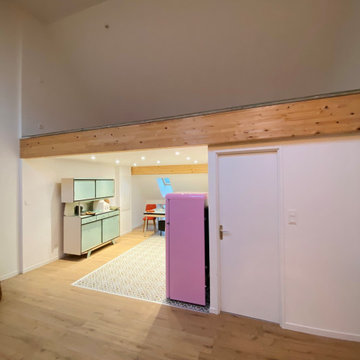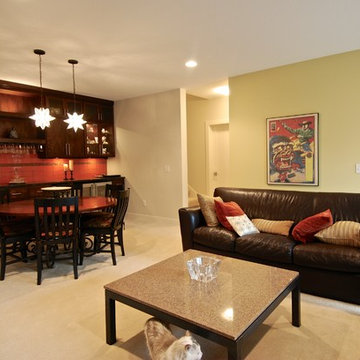ブラウンのミッドセンチュリースタイルのファミリールーム (カーペット敷き、ラミネートの床、白い壁) の写真
絞り込み:
資材コスト
並び替え:今日の人気順
写真 1〜20 枚目(全 22 枚)

Mid-Century Modern Bathroom
ミネアポリスにあるお手頃価格の中くらいなミッドセンチュリースタイルのおしゃれなファミリールーム (白い壁、カーペット敷き、薪ストーブ、タイルの暖炉まわり、壁掛け型テレビ、グレーの床) の写真
ミネアポリスにあるお手頃価格の中くらいなミッドセンチュリースタイルのおしゃれなファミリールーム (白い壁、カーペット敷き、薪ストーブ、タイルの暖炉まわり、壁掛け型テレビ、グレーの床) の写真
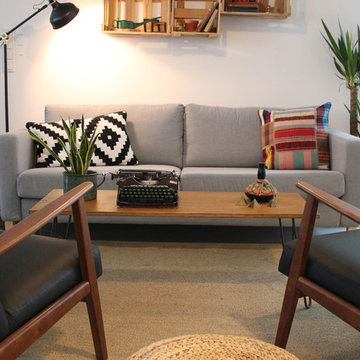
ベルリンにある小さなミッドセンチュリースタイルのおしゃれな独立型ファミリールーム (白い壁、カーペット敷き、暖炉なし、テレビなし、ベージュの床) の写真
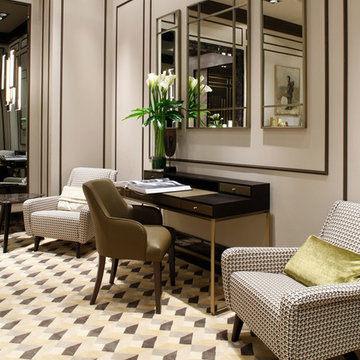
Luxury apartment design by Massimiliano Raggi, with Oasis Group products: right and left: Olympia armchair, design by Massimiliano Raggi architetto; center, Musa 2 armchair and Proust console.
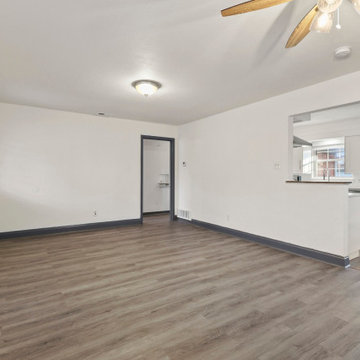
The Chatsworth Residence was a complete renovation of a 1950's suburban Dallas ranch home. From the offset of this project, the owner intended for this to be a real estate investment property, and subsequently contracted David to develop a design design that would appeal to a broad rental market and to lead the renovation project.
The scope of the renovation to this residence included a semi-gut down to the studs, new roof, new HVAC system, new kitchen, new laundry area, and a full rehabilitation of the property. Maintaining a tight budget for the project, David worked with the owner to maintain a high level of craftsmanship and quality of work throughout the project.
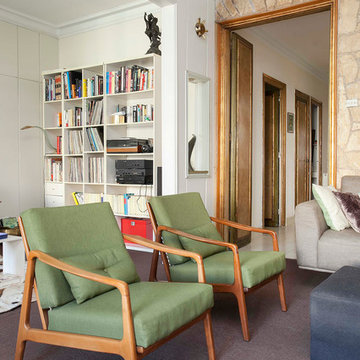
Jordi Folch © Houzz 2016
バルセロナにある広いミッドセンチュリースタイルのおしゃれなオープンリビング (ミュージックルーム、白い壁、カーペット敷き、暖炉なし、テレビなし) の写真
バルセロナにある広いミッドセンチュリースタイルのおしゃれなオープンリビング (ミュージックルーム、白い壁、カーペット敷き、暖炉なし、テレビなし) の写真
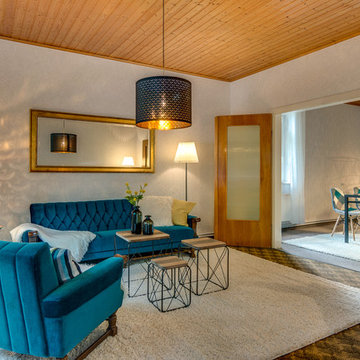
ブレーメンにある中くらいなミッドセンチュリースタイルのおしゃれな独立型ファミリールーム (白い壁、カーペット敷き、暖炉なし、テレビなし、茶色い床) の写真
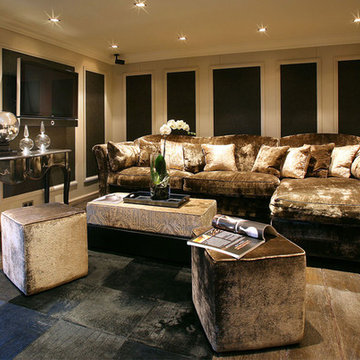
他の地域にあるお手頃価格の中くらいなミッドセンチュリースタイルのおしゃれなオープンリビング (ライブラリー、白い壁、カーペット敷き、暖炉なし、レンガの暖炉まわり、テレビなし、黒い床) の写真
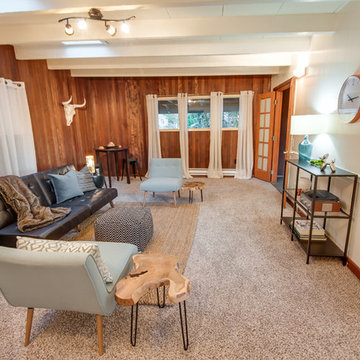
Family Room design by ANNARTHUR HOMES | Jared Russell Photography
シアトルにある広いミッドセンチュリースタイルのおしゃれなオープンリビング (白い壁、カーペット敷き、暖炉なし) の写真
シアトルにある広いミッドセンチュリースタイルのおしゃれなオープンリビング (白い壁、カーペット敷き、暖炉なし) の写真
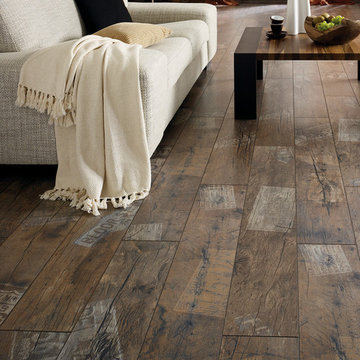
Sol stratifié ambiance indus.
A combiner sans souci avec des pièces de métal type verrière.
Se fond aussi parfaitement dans une chambre pour adolescent.
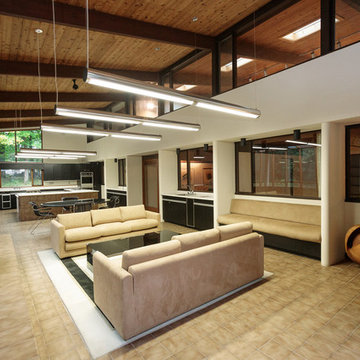
This sophisticated Mid-Century modern contemporary is privately situated down a long estate driveway. An open design features an indoor pool with service kitchen and incredible over sized screened porch. An abundance of large windows enable you to enjoy the picturesque natural beauty of four acres. The dining room and spacious living room with vaulted ceiling and an impressive wood fireplace are perfect for gatherings. A tennis court is nestled on the property.
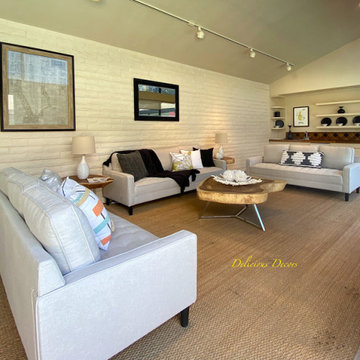
Large entertainment poolside!
サンタバーバラにあるミッドセンチュリースタイルのおしゃれなファミリールーム (白い壁、カーペット敷き、茶色い床) の写真
サンタバーバラにあるミッドセンチュリースタイルのおしゃれなファミリールーム (白い壁、カーペット敷き、茶色い床) の写真
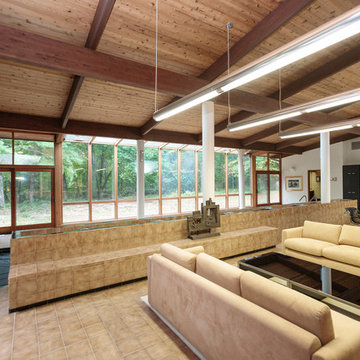
This sophisticated Mid-Century modern contemporary is privately situated down a long estate driveway. An open design features an indoor pool with service kitchen and incredible over sized screened porch. An abundance of large windows enable you to enjoy the picturesque natural beauty of four acres. The dining room and spacious living room with vaulted ceiling and an impressive wood fireplace are perfect for gatherings. A tennis court is nestled on the property.
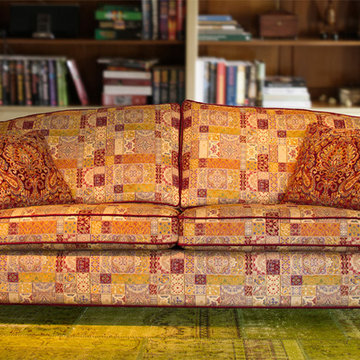
他の地域にあるお手頃価格の中くらいなミッドセンチュリースタイルのおしゃれなオープンリビング (ライブラリー、白い壁、カーペット敷き、暖炉なし、レンガの暖炉まわり、テレビなし、緑の床) の写真
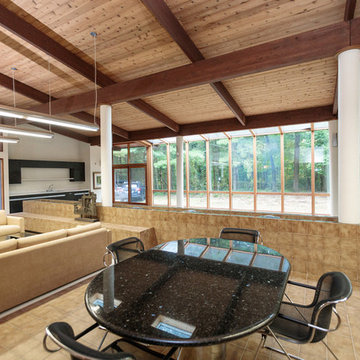
This sophisticated Mid-Century modern contemporary is privately situated down a long estate driveway. An open design features an indoor pool with service kitchen and incredible over sized screened porch. An abundance of large windows enable you to enjoy the picturesque natural beauty of four acres. The dining room and spacious living room with vaulted ceiling and an impressive wood fireplace are perfect for gatherings. A tennis court is nestled on the property.
ブラウンのミッドセンチュリースタイルのファミリールーム (カーペット敷き、ラミネートの床、白い壁) の写真
1
