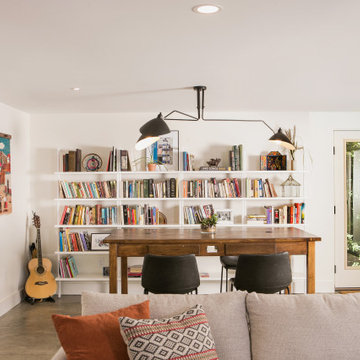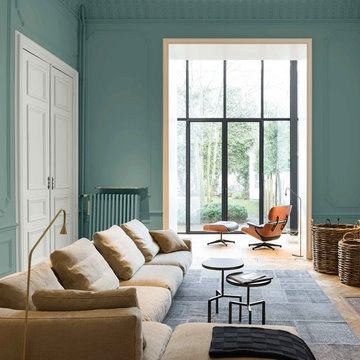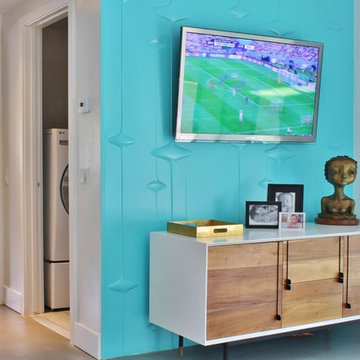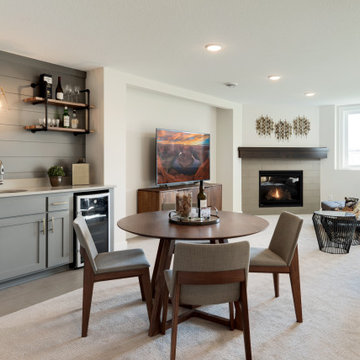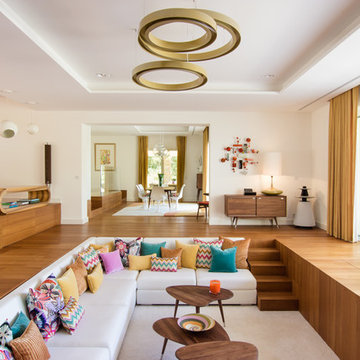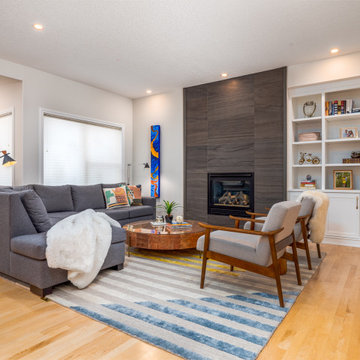ベージュの、ターコイズブルーのミッドセンチュリースタイルのファミリールームの写真
絞り込み:
資材コスト
並び替え:今日の人気順
写真 1〜20 枚目(全 769 枚)
1/4

グランドラピッズにある高級な中くらいなミッドセンチュリースタイルのおしゃれなオープンリビング (白い壁、スレートの床、壁掛け型テレビ、暖炉なし、グレーの床) の写真

Carrera countertops with white laminate custom cabinets. Custom stainless steel bar counter supports and baleri italia counter stools. Open plan with kitchen at center, dining room at right, dinette at left, family room in the foreground and living room behind. Kitchen with integrated Viking 48" refrigerator/freezer, is adjacent to double side-by-side ovens and warming drawers.
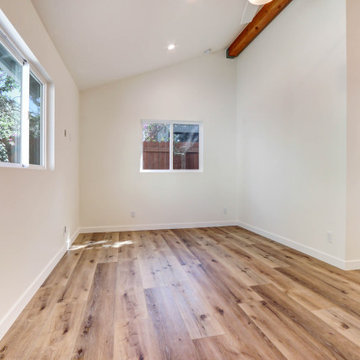
This ADU was born on Ran’s computer in the beginning of April 2020. After planning and designing process, Sow, and contract, we submitted the plans to the city and 3 months later we had permit in hand.
The job started on Aug 2020 and ended at mid-October with breaking time record.
The job included complete conversion of a detach garage, vault the ceiling to get a larger feel and look, running new gas line, plumbing lines, new electrical , creating new bathroom and huge closet in a small space and off course full kitchen!
At the end of the job when we finished the interior, we completed the outside which included new driveway and paving stone.
The customer was extremely happy and got is new house completed right on time for a new baby to come.
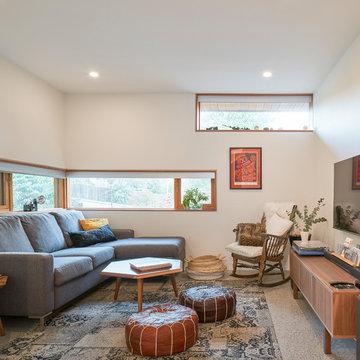
Andrew Latreille
バンクーバーにある中くらいなミッドセンチュリースタイルのおしゃれなファミリールーム (白い壁、コンクリートの床、グレーの床、壁掛け型テレビ) の写真
バンクーバーにある中くらいなミッドセンチュリースタイルのおしゃれなファミリールーム (白い壁、コンクリートの床、グレーの床、壁掛け型テレビ) の写真

Warm and inviting, open floor concept family space. Warm up with the white stacked stone, corner gas fireplace. Dining opens up to a large covered back patio.

ワシントンD.C.にある高級な中くらいなミッドセンチュリースタイルのおしゃれなオープンリビング (白い壁、淡色無垢フローリング、標準型暖炉、石材の暖炉まわり、埋込式メディアウォール、三角天井) の写真

A great room with clerestory windows and a unique loft area is perfect for both relaxing and working/studying from home. Design and construction by Meadowlark Design + Build in Ann Arbor, Michigan. Professional photography by Sean Carter.

Family room with fireplace, shelving on both sides of fireplace, wider plank hardwood floors, vibrant tile on fireplace.
ラスベガスにある中くらいなミッドセンチュリースタイルのおしゃれなオープンリビング (白い壁、無垢フローリング、標準型暖炉、タイルの暖炉まわり) の写真
ラスベガスにある中くらいなミッドセンチュリースタイルのおしゃれなオープンリビング (白い壁、無垢フローリング、標準型暖炉、タイルの暖炉まわり) の写真
Lauren Colton
シアトルにある小さなミッドセンチュリースタイルのおしゃれな独立型ファミリールーム (白い壁、コンクリートの床、標準型暖炉、レンガの暖炉まわり、壁掛け型テレビ、グレーの床) の写真
シアトルにある小さなミッドセンチュリースタイルのおしゃれな独立型ファミリールーム (白い壁、コンクリートの床、標準型暖炉、レンガの暖炉まわり、壁掛け型テレビ、グレーの床) の写真

A classic select grade natural oak. Timeless and versatile. With the Modin Collection, we have raised the bar on luxury vinyl plank. The result is a new standard in resilient flooring. Modin offers true embossed in register texture, a low sheen level, a rigid SPC core, an industry-leading wear layer, and so much more.
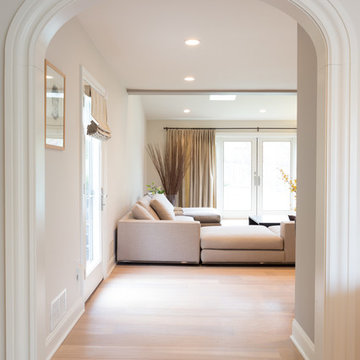
The arched doorways in this house give it a lot of character and make every entrance way grand.
Blackstock Photography
ニューヨークにある高級な広いミッドセンチュリースタイルのおしゃれなオープンリビング (ベージュの壁、淡色無垢フローリング、両方向型暖炉、石材の暖炉まわり、埋込式メディアウォール) の写真
ニューヨークにある高級な広いミッドセンチュリースタイルのおしゃれなオープンリビング (ベージュの壁、淡色無垢フローリング、両方向型暖炉、石材の暖炉まわり、埋込式メディアウォール) の写真
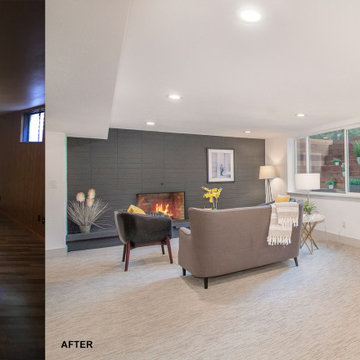
デンバーにある中くらいなミッドセンチュリースタイルのおしゃれなオープンリビング (ゲームルーム、白い壁、カーペット敷き、標準型暖炉、レンガの暖炉まわり、テレビなし、グレーの床) の写真
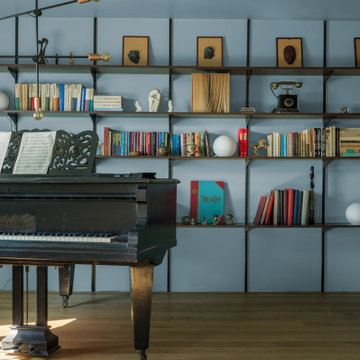
This holistic project involved the design of a completely new space layout, as well as searching for perfect materials, furniture, decorations and tableware to match the already existing elements of the house.
The key challenge concerning this project was to improve the layout, which was not functional and proportional.
Balance on the interior between contemporary and retro was the key to achieve the effect of a coherent and welcoming space.
Passionate about vintage, the client possessed a vast selection of old trinkets and furniture.
The main focus of the project was how to include the sideboard,(from the 1850’s) which belonged to the client’s grandmother, and how to place harmoniously within the aerial space. To create this harmony, the tones represented on the sideboard’s vitrine were used as the colour mood for the house.
The sideboard was placed in the central part of the space in order to be visible from the hall, kitchen, dining room and living room.
The kitchen fittings are aligned with the worktop and top part of the chest of drawers.
Green-grey glazing colour is a common element of all of the living spaces.
In the the living room, the stage feeling is given by it’s main actor, the grand piano and the cabinets of curiosities, which were rearranged around it to create that effect.
A neutral background consisting of the combination of soft walls and
minimalist furniture in order to exhibit retro elements of the interior.
Long live the vintage!
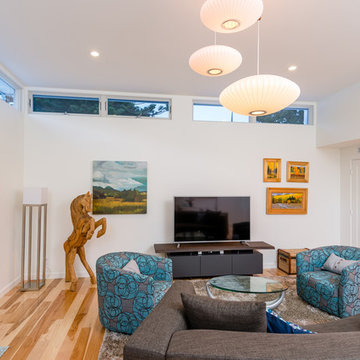
Interior furniture, including a triple nelson bubble pendant light, add playful curves and bright colors at the new interior gathering space.
jimmy cheng photography
ベージュの、ターコイズブルーのミッドセンチュリースタイルのファミリールームの写真
1
