低価格のミッドセンチュリースタイルのファミリールーム (青い床、グレーの床) の写真
絞り込み:
資材コスト
並び替え:今日の人気順
写真 1〜16 枚目(全 16 枚)
1/5
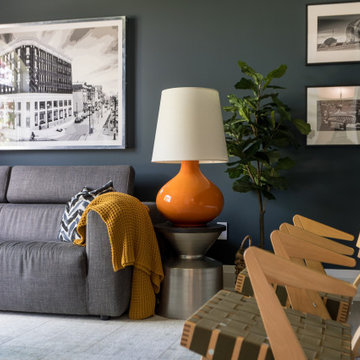
This modern home was completely open concept so it was great to create a room at the front of the house that could be used as a media room for the kids. We had custom draperies made, chose dark moody walls and some black and white photography for art. This space is comfortable and stylish and functions well for this family of four.
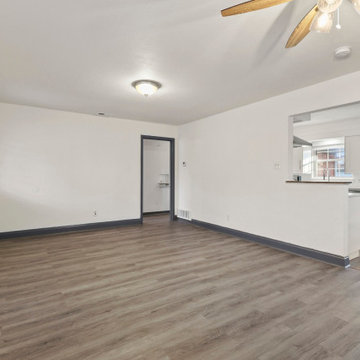
The Chatsworth Residence was a complete renovation of a 1950's suburban Dallas ranch home. From the offset of this project, the owner intended for this to be a real estate investment property, and subsequently contracted David to develop a design design that would appeal to a broad rental market and to lead the renovation project.
The scope of the renovation to this residence included a semi-gut down to the studs, new roof, new HVAC system, new kitchen, new laundry area, and a full rehabilitation of the property. Maintaining a tight budget for the project, David worked with the owner to maintain a high level of craftsmanship and quality of work throughout the project.
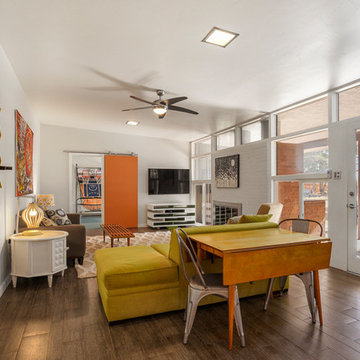
Before Family room
アルバカーキにある低価格の広いミッドセンチュリースタイルのおしゃれなオープンリビング (白い壁、セラミックタイルの床、標準型暖炉、レンガの暖炉まわり、壁掛け型テレビ、グレーの床) の写真
アルバカーキにある低価格の広いミッドセンチュリースタイルのおしゃれなオープンリビング (白い壁、セラミックタイルの床、標準型暖炉、レンガの暖炉まわり、壁掛け型テレビ、グレーの床) の写真
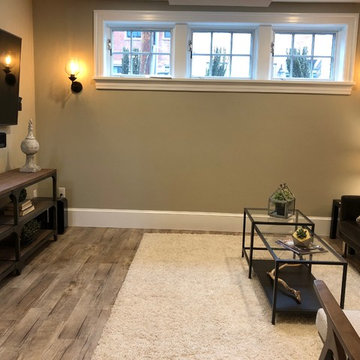
ボストンにある低価格の中くらいなミッドセンチュリースタイルのおしゃれな独立型ファミリールーム (ベージュの壁、ラミネートの床、暖炉なし、壁掛け型テレビ、グレーの床) の写真
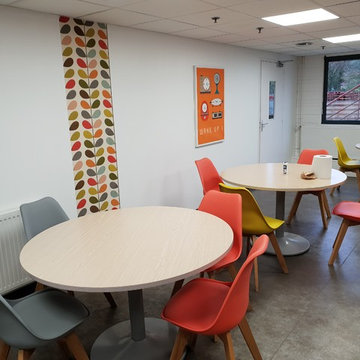
Cette entreprise m'a sollicité afin que je leur vienne en aide pour l'aménagement et la décoration de plusieurs pièces communes, destinées à l'ensemble de leurs employés. La demande était de créer une pièce de repas accueillante et chaleureuse, et d'avoir une pièce de repos confortable (avec des assises individuelles permettant à chacun d'avoir un moment de détente).
Pauline Bouchet / Mon Intérieur Chéri.
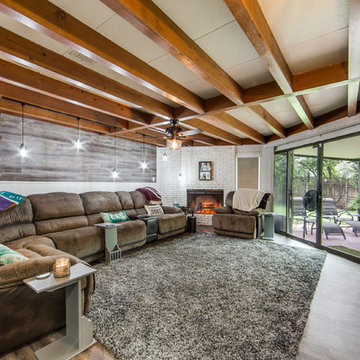
オースティンにある低価格の広いミッドセンチュリースタイルのおしゃれな独立型ファミリールーム (白い壁、クッションフロア、コーナー設置型暖炉、レンガの暖炉まわり、据え置き型テレビ、グレーの床) の写真
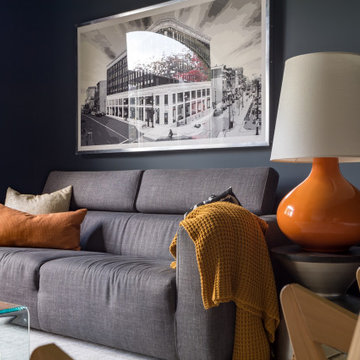
This modern home was completely open concept so it was great to create a room at the front of the house that could be used as a media room for the kids. We had custom draperies made, chose dark moody walls and some black and white photography for art. This space is comfortable and stylish and functions well for this family of four.

This modern home was completely open concept so it was great to create a room at the front of the house that could be used as a media room for the kids. We had custom draperies made, chose dark moody walls and some black and white photography for art. This space is comfortable and stylish and functions well for this family of four.
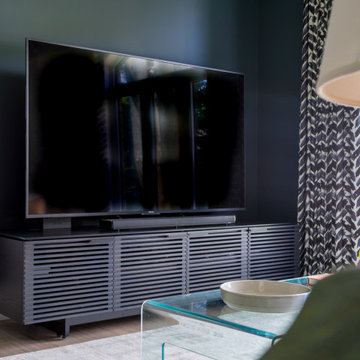
This modern home was completely open concept so it was great to create a room at the front of the house that could be used as a media room for the kids. We had custom draperies made, chose dark moody walls and some black and white photography for art. This space is comfortable and stylish and functions well for this family of four.
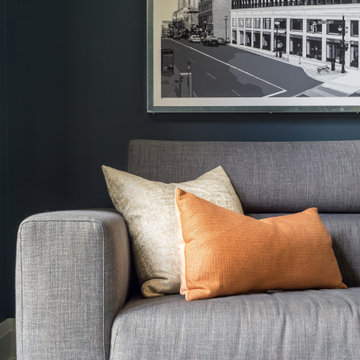
This modern home was completely open concept so it was great to create a room at the front of the house that could be used as a media room for the kids. We had custom draperies made, chose dark moody walls and some black and white photography for art. This space is comfortable and stylish and functions well for this family of four.
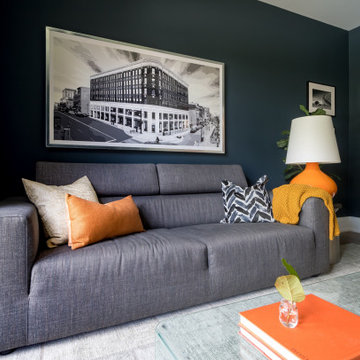
This modern home was completely open concept so it was great to create a room at the front of the house that could be used as a media room for the kids. We had custom draperies made, chose dark moody walls and some black and white photography for art. This space is comfortable and stylish and functions well for this family of four.
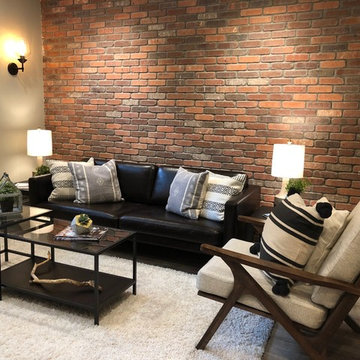
ボストンにある低価格の中くらいなミッドセンチュリースタイルのおしゃれな独立型ファミリールーム (ベージュの壁、ラミネートの床、暖炉なし、壁掛け型テレビ、グレーの床) の写真
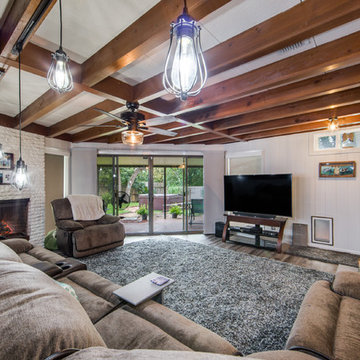
オースティンにある低価格の広いミッドセンチュリースタイルのおしゃれな独立型ファミリールーム (白い壁、クッションフロア、コーナー設置型暖炉、レンガの暖炉まわり、据え置き型テレビ、グレーの床) の写真
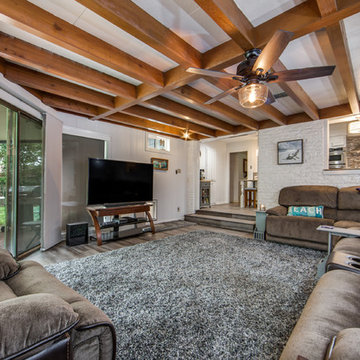
オースティンにある低価格の広いミッドセンチュリースタイルのおしゃれな独立型ファミリールーム (白い壁、クッションフロア、コーナー設置型暖炉、レンガの暖炉まわり、据え置き型テレビ、グレーの床) の写真
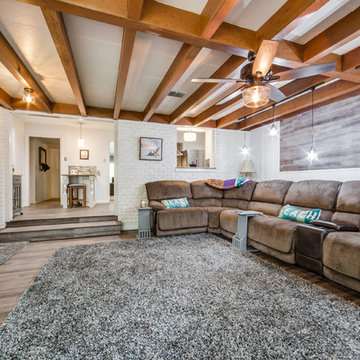
オースティンにある低価格の広いミッドセンチュリースタイルのおしゃれな独立型ファミリールーム (白い壁、クッションフロア、コーナー設置型暖炉、レンガの暖炉まわり、据え置き型テレビ、グレーの床) の写真
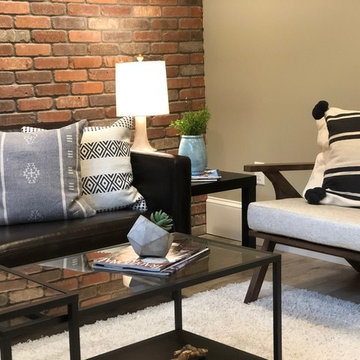
ボストンにある低価格の中くらいなミッドセンチュリースタイルのおしゃれな独立型ファミリールーム (ベージュの壁、ラミネートの床、暖炉なし、グレーの床) の写真
低価格のミッドセンチュリースタイルのファミリールーム (青い床、グレーの床) の写真
1