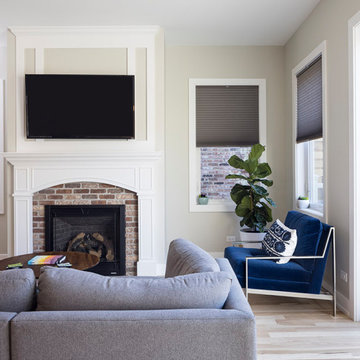高級なミッドセンチュリースタイルのファミリールーム (標準型暖炉、レンガの暖炉まわり) の写真
絞り込み:
資材コスト
並び替え:今日の人気順
写真 1〜20 枚目(全 41 枚)
1/5

This mid-century modern was a full restoration back to this home's former glory. The vertical grain fir ceilings were reclaimed, refinished, and reinstalled. The floors were a special epoxy blend to imitate terrazzo floors that were so popular during this period. Reclaimed light fixtures, hardware, and appliances put the finishing touches on this remodel.
Photo credit - Inspiro 8 Studios

Living room designed with great care. Fireplace is lit.
シャーロットにある高級な中くらいなミッドセンチュリースタイルのおしゃれなファミリールーム (濃色無垢フローリング、標準型暖炉、レンガの暖炉まわり、グレーの壁、据え置き型テレビ、アクセントウォール) の写真
シャーロットにある高級な中くらいなミッドセンチュリースタイルのおしゃれなファミリールーム (濃色無垢フローリング、標準型暖炉、レンガの暖炉まわり、グレーの壁、据え置き型テレビ、アクセントウォール) の写真

vaulted ceilings create a sense of volume while providing views and outdoor access at the open family living area
オレンジカウンティにある高級な中くらいなミッドセンチュリースタイルのおしゃれなオープンリビング (白い壁、無垢フローリング、標準型暖炉、レンガの暖炉まわり、壁掛け型テレビ、ベージュの床、三角天井、レンガ壁) の写真
オレンジカウンティにある高級な中くらいなミッドセンチュリースタイルのおしゃれなオープンリビング (白い壁、無垢フローリング、標準型暖炉、レンガの暖炉まわり、壁掛け型テレビ、ベージュの床、三角天井、レンガ壁) の写真
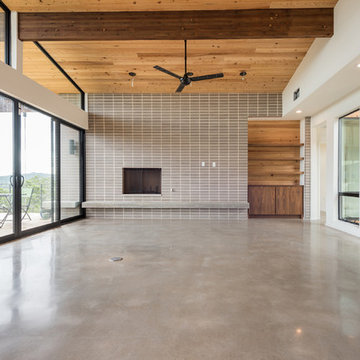
Amy Johnston Harper
オースティンにある高級な巨大なミッドセンチュリースタイルのおしゃれなオープンリビング (ホームバー、白い壁、コンクリートの床、標準型暖炉、レンガの暖炉まわり、壁掛け型テレビ) の写真
オースティンにある高級な巨大なミッドセンチュリースタイルのおしゃれなオープンリビング (ホームバー、白い壁、コンクリートの床、標準型暖炉、レンガの暖炉まわり、壁掛け型テレビ) の写真
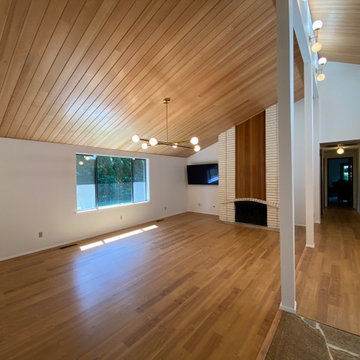
This living room was completely repainted with crisp, white, Sherwin Williams paint. The new T&G Ceiling was sanded, and finished with 3 coats of water based clear urethane. The results are stunning and the homeowner is thrilled...
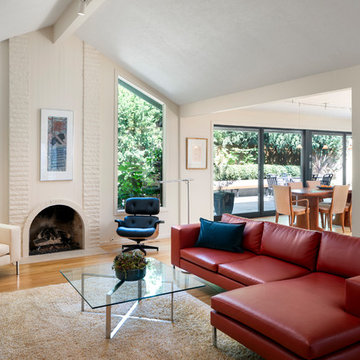
After living in their 1966 SW Portland home for more than 30 years, our clients were ready to rethink the best use of their space and furnish accordingly. We converted the barely used living room to a light and modern media room with a custom wall-mounted bamboo cabinet that provides a clean solution for hiding the tv. The furniture is a mix of modern classic design and custom solutions tailored to the specific needs of this couple. We added the expansive three-panel slider door to the garden, plus skylights, lighting, paint, and refinished floors.
Project by Portland interior design studio Jenni Leasia Interior Design. Also serving Lake Oswego, West Linn, Vancouver, Sherwood, Camas, Oregon City, Beaverton, and the whole of Greater Portland.
For more about Jenni Leasia Interior Design, click here: https://www.jennileasiadesign.com/
To learn more about this project, click here:
https://www.jennileasiadesign.com/sw-portland-midcentury
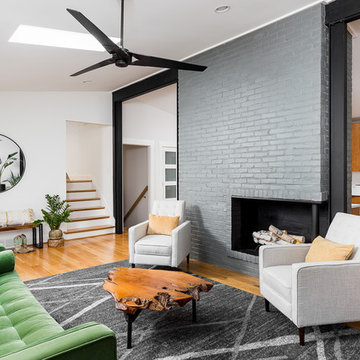
Mid Century inspired open floor plan
ルイビルにある高級な中くらいなミッドセンチュリースタイルのおしゃれなオープンリビング (白い壁、淡色無垢フローリング、標準型暖炉、レンガの暖炉まわり、茶色い床) の写真
ルイビルにある高級な中くらいなミッドセンチュリースタイルのおしゃれなオープンリビング (白い壁、淡色無垢フローリング、標準型暖炉、レンガの暖炉まわり、茶色い床) の写真
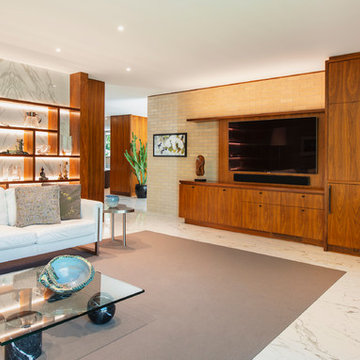
New back-lit marble & walnut display shelving was installed along with a media center and wood storage adjacent to the large brick fireplace (not shown in photo).
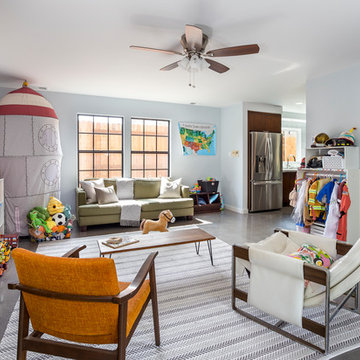
Our homeowners approached us for design help shortly after purchasing a fixer upper. They wanted to redesign the home into an open concept plan. Their goal was something that would serve multiple functions: allow them to entertain small groups while accommodating their two small children not only now but into the future as they grow up and have social lives of their own. They wanted the kitchen opened up to the living room to create a Great Room. The living room was also in need of an update including the bulky, existing brick fireplace. They were interested in an aesthetic that would have a mid-century flair with a modern layout. We added built-in cabinetry on either side of the fireplace mimicking the wood and stain color true to the era. The adjacent Family Room, needed minor updates to carry the mid-century flavor throughout.
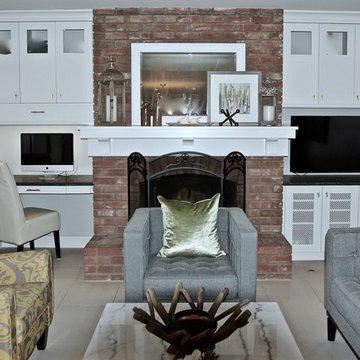
カルガリーにある高級な小さなミッドセンチュリースタイルのおしゃれな独立型ファミリールーム (グレーの壁、標準型暖炉、レンガの暖炉まわり、壁掛け型テレビ) の写真
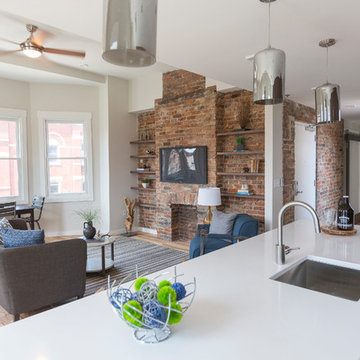
Ross Van Pelt
シンシナティにある高級な中くらいなミッドセンチュリースタイルのおしゃれなオープンリビング (グレーの壁、淡色無垢フローリング、標準型暖炉、レンガの暖炉まわり、壁掛け型テレビ、ベージュの床) の写真
シンシナティにある高級な中くらいなミッドセンチュリースタイルのおしゃれなオープンリビング (グレーの壁、淡色無垢フローリング、標準型暖炉、レンガの暖炉まわり、壁掛け型テレビ、ベージュの床) の写真
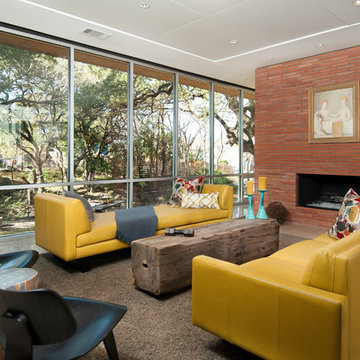
Red Pants Studios
オースティンにある高級な中くらいなミッドセンチュリースタイルのおしゃれなロフトリビング (白い壁、コンクリートの床、標準型暖炉、レンガの暖炉まわり、壁掛け型テレビ) の写真
オースティンにある高級な中くらいなミッドセンチュリースタイルのおしゃれなロフトリビング (白い壁、コンクリートの床、標準型暖炉、レンガの暖炉まわり、壁掛け型テレビ) の写真
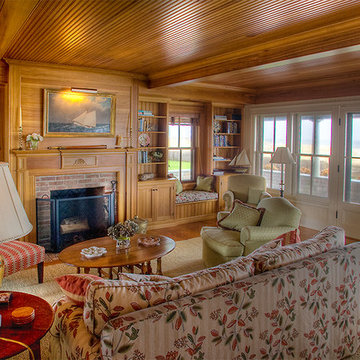
54 Hulbert Avenue in Nantucket is an example of the creativity of architect Elizabeth Churchill and David Bently and the workmanship and management of Patrick Hehir, one of Nantucket's fine builders. The wood used in the room is old growth cypress. Jaeger & Ernst cabinetmakers take particular pride in the work of this home. Working with Elizabeth Churchill the details seamlessly intwine with the structure of the home creating a feeling of age and warmth. When a person walks in they are comforted by the wonderful feelings they and their families engendered by craftsmanship and design. We can not under estimate the affects on young individuals when living within such craftsmanship design. Imparting a sense of quality, of functional environments and exceptional design is not as assumed in the world of their upbringing as we might like. Value may be perceived in many ways, but enabling generational traits is not usually one. Jaeger & Ernst cabinetmakers strive to contribute in our small way to this development of good character.
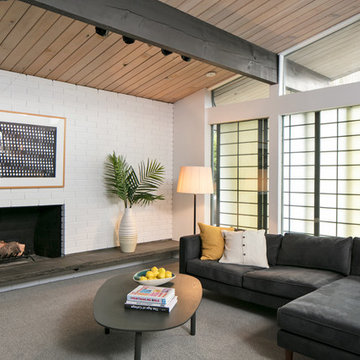
Malia Campbell Photography
シアトルにある高級な小さなミッドセンチュリースタイルのおしゃれなオープンリビング (白い壁、カーペット敷き、標準型暖炉、レンガの暖炉まわり、コーナー型テレビ、グレーの床) の写真
シアトルにある高級な小さなミッドセンチュリースタイルのおしゃれなオープンリビング (白い壁、カーペット敷き、標準型暖炉、レンガの暖炉まわり、コーナー型テレビ、グレーの床) の写真
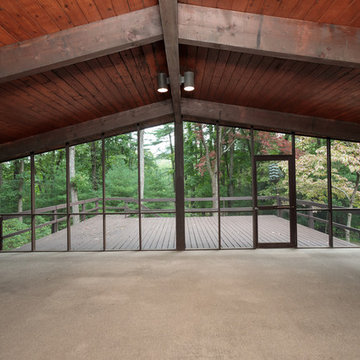
This sophisticated Mid-Century modern contemporary is privately situated down a long estate driveway. An open design features an indoor pool with service kitchen and incredible over sized screened porch. An abundance of large windows enable you to enjoy the picturesque natural beauty of four acres. The dining room and spacious living room with vaulted ceiling and an impressive wood fireplace are perfect for gatherings. A tennis court is nestled on the property.
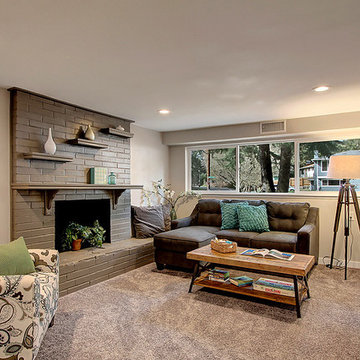
Rec room following the renovation
シアトルにある高級な中くらいなミッドセンチュリースタイルのおしゃれな独立型ファミリールーム (ベージュの壁、カーペット敷き、標準型暖炉、レンガの暖炉まわり、ベージュの床) の写真
シアトルにある高級な中くらいなミッドセンチュリースタイルのおしゃれな独立型ファミリールーム (ベージュの壁、カーペット敷き、標準型暖炉、レンガの暖炉まわり、ベージュの床) の写真
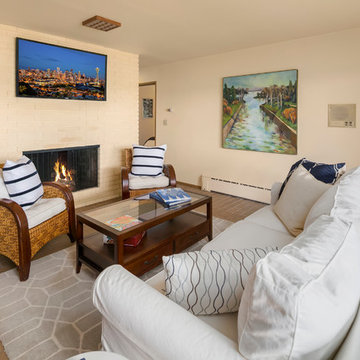
シアトルにある高級な広いミッドセンチュリースタイルのおしゃれなオープンリビング (黄色い壁、テラコッタタイルの床、標準型暖炉、レンガの暖炉まわり) の写真
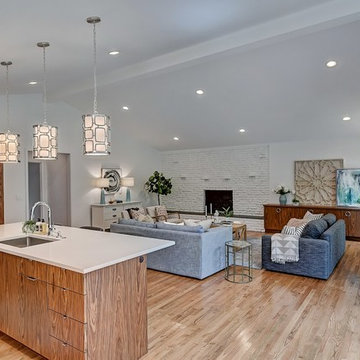
The Kitchen opens onto the enlarged family room
シャーロットにある高級な広いミッドセンチュリースタイルのおしゃれなファミリールーム (白い壁、淡色無垢フローリング、標準型暖炉、レンガの暖炉まわり) の写真
シャーロットにある高級な広いミッドセンチュリースタイルのおしゃれなファミリールーム (白い壁、淡色無垢フローリング、標準型暖炉、レンガの暖炉まわり) の写真
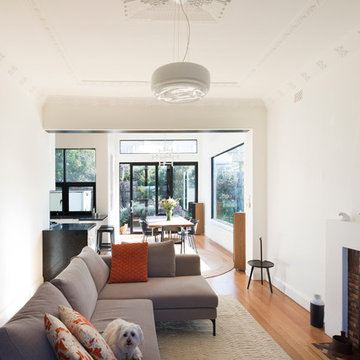
Elizabeth Schiavello
Looking towards the extension. We lifted the ceiling up and added large windows to add desirable Northern light.
メルボルンにある高級な中くらいなミッドセンチュリースタイルのおしゃれなオープンリビング (白い壁、淡色無垢フローリング、標準型暖炉、レンガの暖炉まわり) の写真
メルボルンにある高級な中くらいなミッドセンチュリースタイルのおしゃれなオープンリビング (白い壁、淡色無垢フローリング、標準型暖炉、レンガの暖炉まわり) の写真
高級なミッドセンチュリースタイルのファミリールーム (標準型暖炉、レンガの暖炉まわり) の写真
1
