ラグジュアリーなミッドセンチュリースタイルのファミリールーム (黒い壁、緑の壁、マルチカラーの壁) の写真
絞り込み:
資材コスト
並び替え:今日の人気順
写真 1〜11 枚目(全 11 枚)
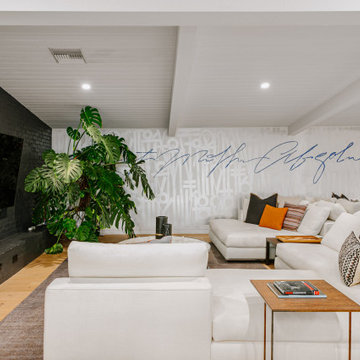
ロサンゼルスにあるラグジュアリーな巨大なミッドセンチュリースタイルのおしゃれなオープンリビング (マルチカラーの壁、淡色無垢フローリング、レンガの暖炉まわり、壁掛け型テレビ、ベージュの床) の写真
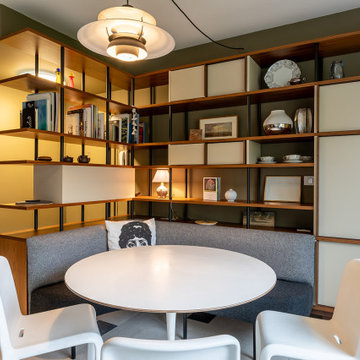
Placage teck vernis, tube métallique, portes laquées, pied gainés
ルアーブルにあるラグジュアリーな広いミッドセンチュリースタイルのおしゃれなオープンリビング (ライブラリー、緑の壁、大理石の床、黒いソファ) の写真
ルアーブルにあるラグジュアリーな広いミッドセンチュリースタイルのおしゃれなオープンリビング (ライブラリー、緑の壁、大理石の床、黒いソファ) の写真
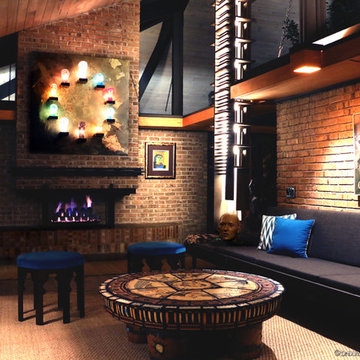
Large Split Level Family Room and Conservatory with Custom Totemic Light Fixtures, Custom Artist Conversation Table with Hand Painted Tiles and Work, Built In Seating, Glass Head Sculpture Art Piece, Gas Fire Place, and Custom Touches Through Out Photo by Transcend Studios LLC
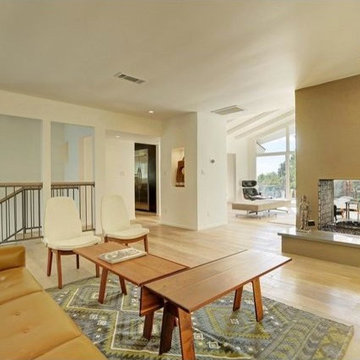
Location: Sunset Strip, West Hollywood, CA, USA
Remodel of existing house to update and refresh for turn around. Great location and a fun house to work with. Even with a lot of budgetary restrictions we were able to get a great result!
Juan Felipe Goldstein Design Co.
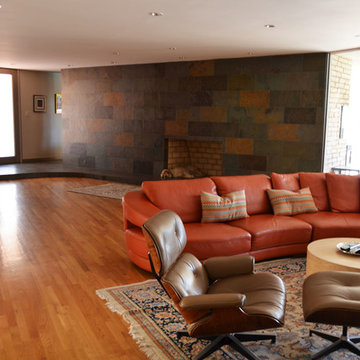
ロサンゼルスにあるラグジュアリーな広いミッドセンチュリースタイルのおしゃれなオープンリビング (マルチカラーの壁、無垢フローリング、標準型暖炉、石材の暖炉まわり、壁掛け型テレビ、黄色い床) の写真
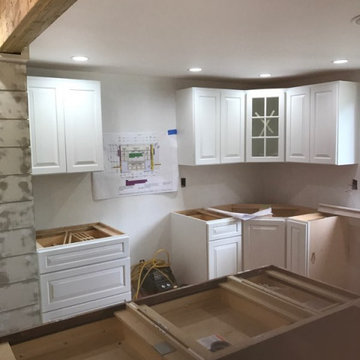
Full Home Including 7 Living Room,1 Guest Room,4 Bedroom, 1 Reading/Children Room, 1 Drowing Room. 1 Dining space, 3 Bathroom, 2 Kitchen Room (1 Master Kitchen + 1 Sub kitchen.
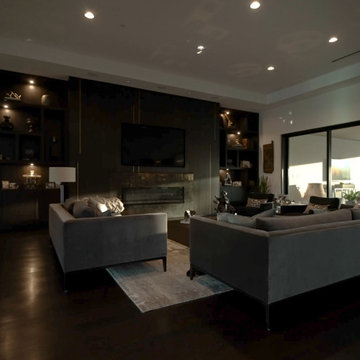
The family room serves a similar function in the home to a living room: it's a gathering place for everyone to convene and relax together at the end of the day. That said, there are some differences. Family rooms are more relaxed spaces, and tend to be more kid-friendly. It's also a newer concept that dates to the mid-century.
Historically, the family room is the place to let your hair down and get comfortable. This is the room where you let guests rest their feet on the ottoman and cozy up with a blanket on the couch.
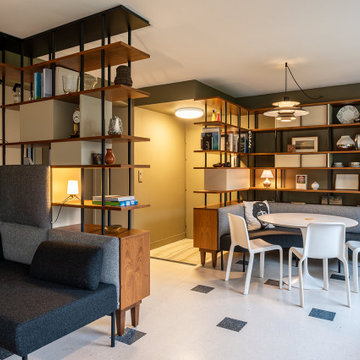
Placage teck vernis, tube métallique, portes laquées, pied gainés
パリにあるラグジュアリーな広いミッドセンチュリースタイルのおしゃれなオープンリビング (ライブラリー、緑の壁、大理石の床、黒いソファ) の写真
パリにあるラグジュアリーな広いミッドセンチュリースタイルのおしゃれなオープンリビング (ライブラリー、緑の壁、大理石の床、黒いソファ) の写真
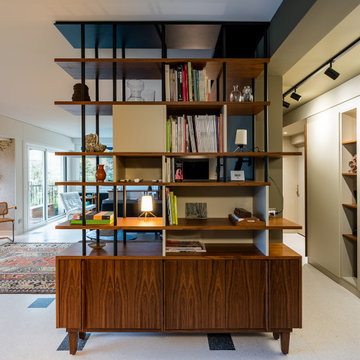
Placage teck vernis, tube métallique, portes laquées, pied gainés
パリにあるラグジュアリーな広いミッドセンチュリースタイルのおしゃれなオープンリビング (ライブラリー、緑の壁、大理石の床、黒いソファ) の写真
パリにあるラグジュアリーな広いミッドセンチュリースタイルのおしゃれなオープンリビング (ライブラリー、緑の壁、大理石の床、黒いソファ) の写真
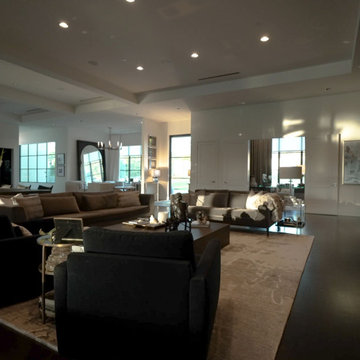
The family room serves a similar function in the home to a living room: it's a gathering place for everyone to convene and relax together at the end of the day. That said, there are some differences. Family rooms are more relaxed spaces, and tend to be more kid-friendly. It's also a newer concept that dates to the mid-century.
Historically, the family room is the place to let your hair down and get comfortable. This is the room where you let guests rest their feet on the ottoman and cozy up with a blanket on the couch.
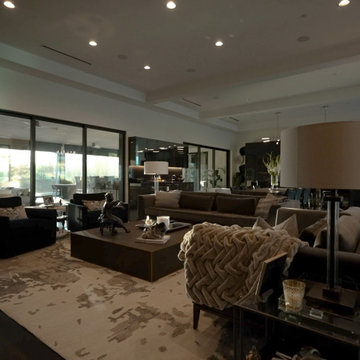
The family room serves a similar function in the home to a living room: it's a gathering place for everyone to convene and relax together at the end of the day. That said, there are some differences. Family rooms are more relaxed spaces, and tend to be more kid-friendly. It's also a newer concept that dates to the mid-century.
Historically, the family room is the place to let your hair down and get comfortable. This is the room where you let guests rest their feet on the ottoman and cozy up with a blanket on the couch.
ラグジュアリーなミッドセンチュリースタイルのファミリールーム (黒い壁、緑の壁、マルチカラーの壁) の写真
1