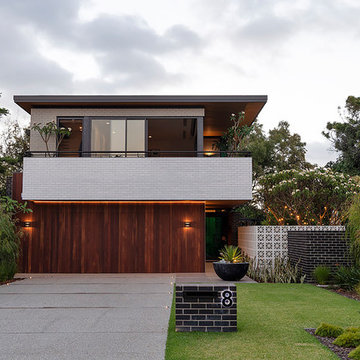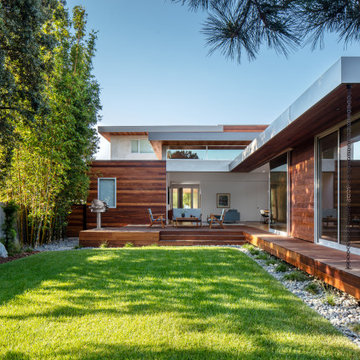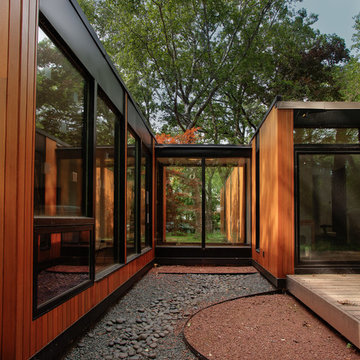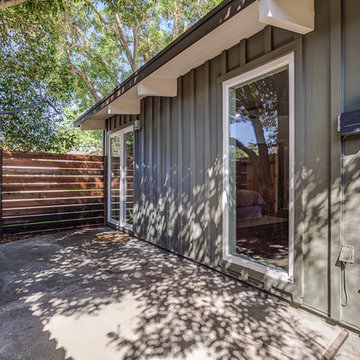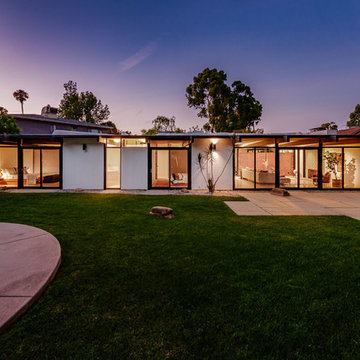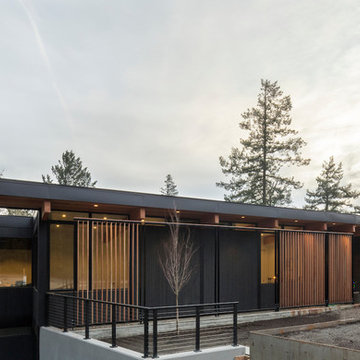ミッドセンチュリースタイルの木の家 (ガラスサイディング) の写真
絞り込み:
資材コスト
並び替え:今日の人気順
写真 1〜20 枚目(全 1,522 枚)
1/4
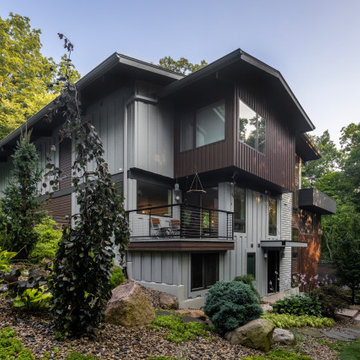
quinnpaskus.com (photographer)
他の地域にあるミッドセンチュリースタイルのおしゃれな家の外観 (混合材屋根、縦張り) の写真
他の地域にあるミッドセンチュリースタイルのおしゃれな家の外観 (混合材屋根、縦張り) の写真

Mid-Century Remodel on Tabor Hill
This sensitively sited house was designed by Robert Coolidge, a renowned architect and grandson of President Calvin Coolidge. The house features a symmetrical gable roof and beautiful floor to ceiling glass facing due south, smartly oriented for passive solar heating. Situated on a steep lot, the house is primarily a single story that steps down to a family room. This lower level opens to a New England exterior. Our goals for this project were to maintain the integrity of the original design while creating more modern spaces. Our design team worked to envision what Coolidge himself might have designed if he'd had access to modern materials and fixtures.
With the aim of creating a signature space that ties together the living, dining, and kitchen areas, we designed a variation on the 1950's "floating kitchen." In this inviting assembly, the kitchen is located away from exterior walls, which allows views from the floor-to-ceiling glass to remain uninterrupted by cabinetry.
We updated rooms throughout the house; installing modern features that pay homage to the fine, sleek lines of the original design. Finally, we opened the family room to a terrace featuring a fire pit. Since a hallmark of our design is the diminishment of the hard line between interior and exterior, we were especially pleased for the opportunity to update this classic work.

New Life to the Exterior
Higher Resolution Photography
ポートランドにあるミッドセンチュリースタイルのおしゃれな家の外観 (外階段) の写真
ポートランドにあるミッドセンチュリースタイルのおしゃれな家の外観 (外階段) の写真

aerial perspective at hillside site
オレンジカウンティにある高級な中くらいなミッドセンチュリースタイルのおしゃれな家の外観 (マルチカラーの外壁、混合材屋根) の写真
オレンジカウンティにある高級な中くらいなミッドセンチュリースタイルのおしゃれな家の外観 (マルチカラーの外壁、混合材屋根) の写真

Here is an architecturally built house from the early 1970's which was brought into the new century during this complete home remodel by adding a garage space, new windows triple pane tilt and turn windows, cedar double front doors, clear cedar siding with clear cedar natural siding accents, clear cedar garage doors, galvanized over sized gutters with chain style downspouts, standing seam metal roof, re-purposed arbor/pergola, professionally landscaped yard, and stained concrete driveway, walkways, and steps.

Located in Wrightwood Estates, Levi Construction’s latest residency is a two-story mid-century modern home that was re-imagined and extensively remodeled with a designer’s eye for detail, beauty and function. Beautifully positioned on a 9,600-square-foot lot with approximately 3,000 square feet of perfectly-lighted interior space. The open floorplan includes a great room with vaulted ceilings, gorgeous chef’s kitchen featuring Viking appliances, a smart WiFi refrigerator, and high-tech, smart home technology throughout. There are a total of 5 bedrooms and 4 bathrooms. On the first floor there are three large bedrooms, three bathrooms and a maid’s room with separate entrance. A custom walk-in closet and amazing bathroom complete the master retreat. The second floor has another large bedroom and bathroom with gorgeous views to the valley. The backyard area is an entertainer’s dream featuring a grassy lawn, covered patio, outdoor kitchen, dining pavilion, seating area with contemporary fire pit and an elevated deck to enjoy the beautiful mountain view.
Project designed and built by
Levi Construction
http://www.leviconstruction.com/
Levi Construction is specialized in designing and building custom homes, room additions, and complete home remodels. Contact us today for a quote.
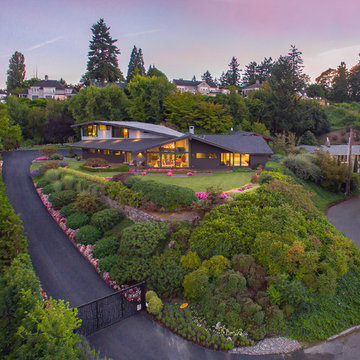
Aerial view of the front of the house and property entrace.
Chad Beecroft
ポートランドにあるラグジュアリーなミッドセンチュリースタイルのおしゃれな家の外観の写真
ポートランドにあるラグジュアリーなミッドセンチュリースタイルのおしゃれな家の外観の写真
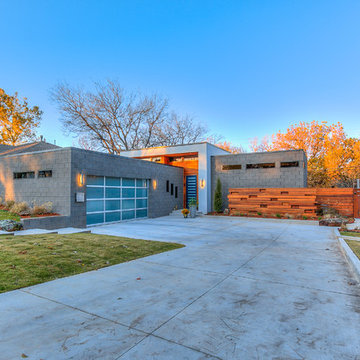
Red wood, CMU block, glass, & stucco elements create this beautiful front elevation.
OK Real Estate Photography
オクラホマシティにある高級なミッドセンチュリースタイルのおしゃれな家の外観の写真
オクラホマシティにある高級なミッドセンチュリースタイルのおしゃれな家の外観の写真
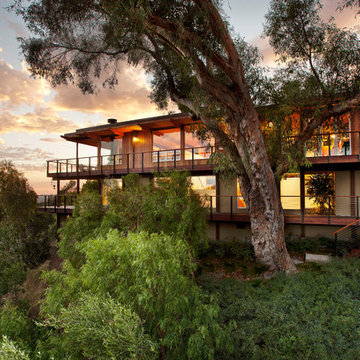
1950’s mid century modern hillside home.
full restoration | addition | modernization.
board formed concrete | clear wood finishes | mid-mod style.
サンタバーバラにあるラグジュアリーなミッドセンチュリースタイルのおしゃれな家の外観の写真
サンタバーバラにあるラグジュアリーなミッドセンチュリースタイルのおしゃれな家の外観の写真
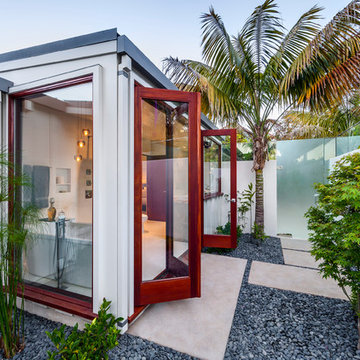
Whole house remodel of a classic Mid-Century style beach bungalow into a modern beach villa.
Architect: Neumann Mendro Andrulaitis
General Contractor: Allen Construction
Photographer: Ciro Coelho

Updating a modern classic
These clients adore their home’s location, nestled within a 2-1/2 acre site largely wooded and abutting a creek and nature preserve. They contacted us with the intent of repairing some exterior and interior issues that were causing deterioration, and needed some assistance with the design and selection of new exterior materials which were in need of replacement.
Our new proposed exterior includes new natural wood siding, a stone base, and corrugated metal. New entry doors and new cable rails completed this exterior renovation.
Additionally, we assisted these clients resurrect an existing pool cabana structure and detached 2-car garage which had fallen into disrepair. The garage / cabana building was renovated in the same aesthetic as the main house.
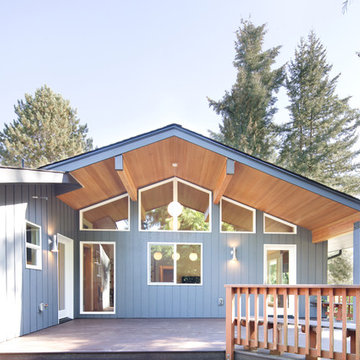
Winner of the 2018 Tour of Homes Best Remodel, this whole house re-design of a 1963 Bennet & Johnson mid-century raised ranch home is a beautiful example of the magic we can weave through the application of more sustainable modern design principles to existing spaces.
We worked closely with our client on extensive updates to create a modernized MCM gem.
ミッドセンチュリースタイルの木の家 (ガラスサイディング) の写真
1
