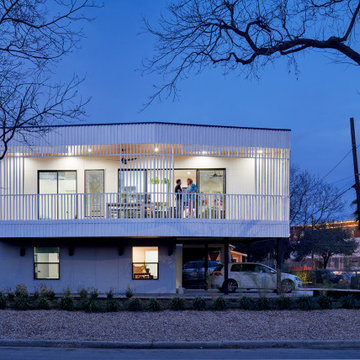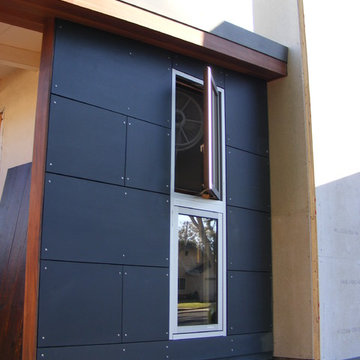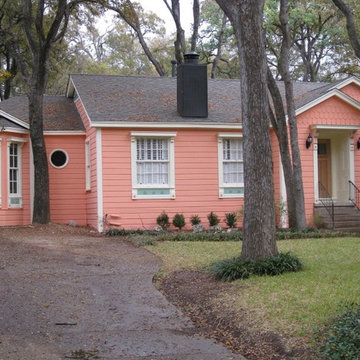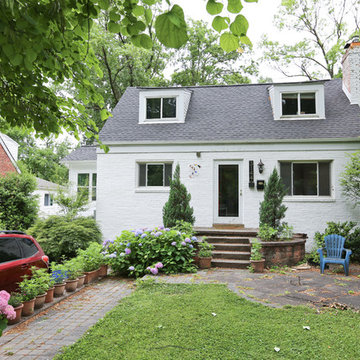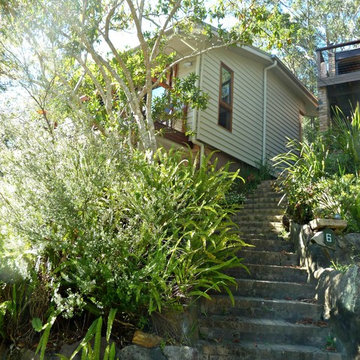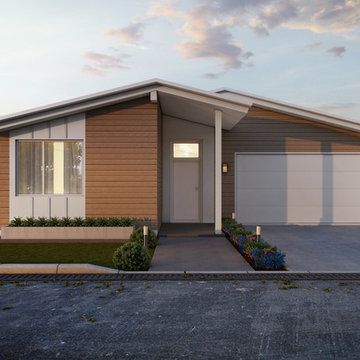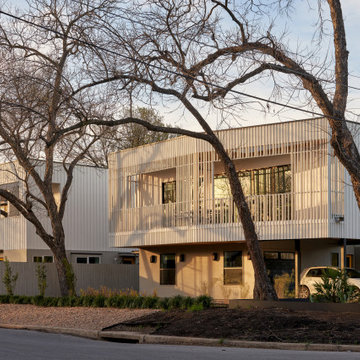小さなミッドセンチュリースタイルの家の外観 (コンクリート繊維板サイディング) の写真
絞り込み:
資材コスト
並び替え:今日の人気順
写真 1〜20 枚目(全 63 枚)
1/4

With a grand total of 1,247 square feet of living space, the Lincoln Deck House was designed to efficiently utilize every bit of its floor plan. This home features two bedrooms, two bathrooms, a two-car detached garage and boasts an impressive great room, whose soaring ceilings and walls of glass welcome the outside in to make the space feel one with nature.

This is the renovated design which highlights the vaulted ceiling that projects through to the exterior.
シカゴにある高級な小さなミッドセンチュリースタイルのおしゃれな家の外観 (コンクリート繊維板サイディング、下見板張り) の写真
シカゴにある高級な小さなミッドセンチュリースタイルのおしゃれな家の外観 (コンクリート繊維板サイディング、下見板張り) の写真
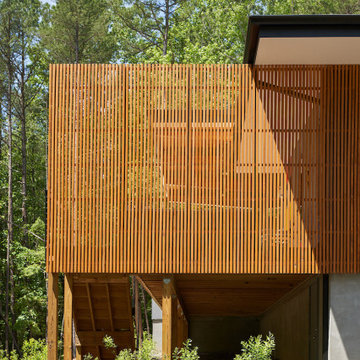
A detail of the cypress screen on the street side elevation. This gives the house the privacy the owners craved. Photo by Keith Isaacs.
ローリーにある高級な小さなミッドセンチュリースタイルのおしゃれな家の外観 (コンクリート繊維板サイディング、緑化屋根) の写真
ローリーにある高級な小さなミッドセンチュリースタイルのおしゃれな家の外観 (コンクリート繊維板サイディング、緑化屋根) の写真
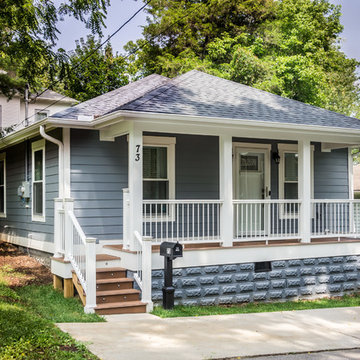
This home sat empty for 15 years, until it became uninhabitable. The new owners inherited it from grandparents, and had us take it down to the foundation, and start from scratch. The spacious-looking interior belies the home’s 800 sq. ft. footprint. With clever straight-through flow, the living room, kitchen, and dining room combine for a relaxed, uncrowded look. A master and second bedroom round out the space. Several clever touches make this a cozy, in-town living space.

With a grand total of 1,247 square feet of living space, the Lincoln Deck House was designed to efficiently utilize every bit of its floor plan. This home features two bedrooms, two bathrooms, a two-car detached garage and boasts an impressive great room, whose soaring ceilings and walls of glass welcome the outside in to make the space feel one with nature.
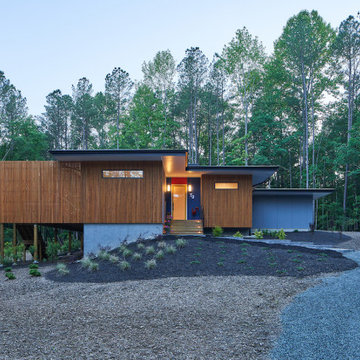
A twilight view of the cypress screening detail on the east side of the house facing the street gives the owners the privacy they wanted. Photo by Keith Isaacs.

This mid-century modern makeover features a streamlined front door overhang and period sconces. The river pebble and concrete stepping stones complete the mid-century aesthetic. Nu Interiors, Ale Wood & Design construction and In House Photography.
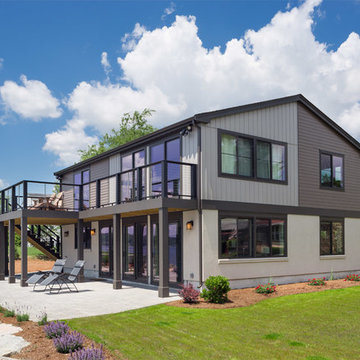
Robert Brewster Photography
プロビデンスにあるお手頃価格の小さなミッドセンチュリースタイルのおしゃれな家の外観 (コンクリート繊維板サイディング) の写真
プロビデンスにあるお手頃価格の小さなミッドセンチュリースタイルのおしゃれな家の外観 (コンクリート繊維板サイディング) の写真
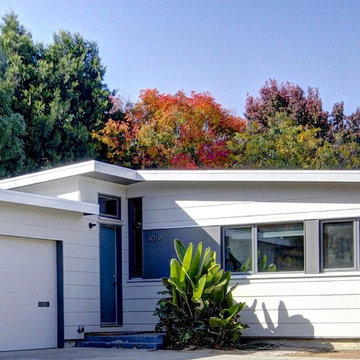
An aging 50's ranch with barely habitable performance was transformed into a modern high-performance phenomenon. Rebuilt to Passive House standards this home now features amazing indoor air quality, thermal comfort, tranquility and energy efficiency better than 99% of all homes. Check out the new Euro-modern styling and kitchen.
High Performance Living in Silicon Valley. One Sky Homes Designs and Builds the healthiest, most comfortable and energy balanced homes on the planet. Passive House and Zero Net Energy standards for both new and existing homes.
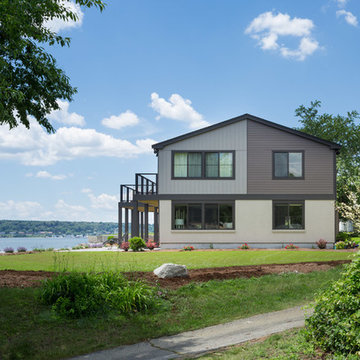
Robert Brewster Photography
プロビデンスにあるお手頃価格の小さなミッドセンチュリースタイルのおしゃれな家の外観 (コンクリート繊維板サイディング) の写真
プロビデンスにあるお手頃価格の小さなミッドセンチュリースタイルのおしゃれな家の外観 (コンクリート繊維板サイディング) の写真
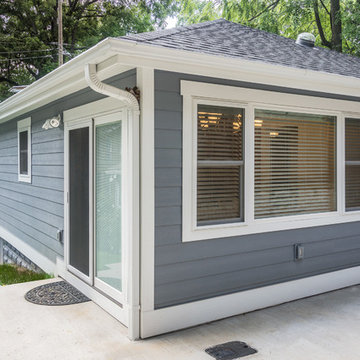
This home sat empty for 15 years, until it became uninhabitable. The new owners inherited it from grandparents, and had us take it down to the foundation, and start from scratch. The spacious-looking interior belies the home’s 800 sq. ft. footprint. With clever straight-through flow, the living room, kitchen, and dining room combine for a relaxed, uncrowded look. A master and second bedroom round out the space. Several clever touches make this a cozy, in-town living space.
小さなミッドセンチュリースタイルの家の外観 (コンクリート繊維板サイディング) の写真
1


