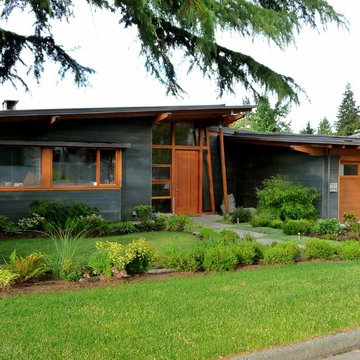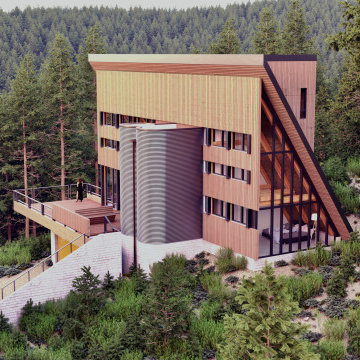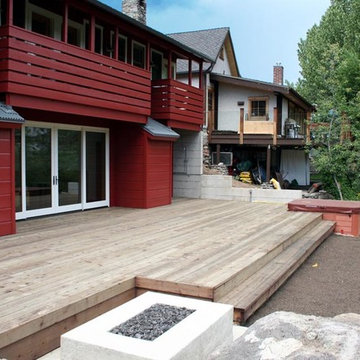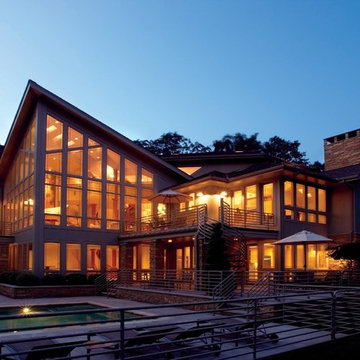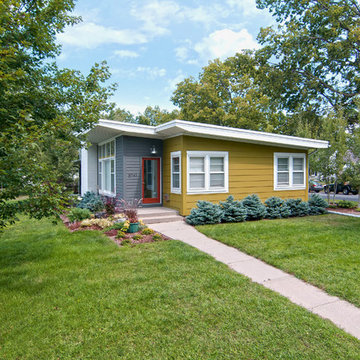小さな、巨大なミッドセンチュリースタイルの片流れ屋根の写真
絞り込み:
資材コスト
並び替え:今日の人気順
写真 1〜20 枚目(全 71 枚)
1/5

Recently, TaskRabbit challenged a group of 10 Taskers to build a Tiny House in the middle of Manhattan in just 72 hours – all for a good cause.
Building a fully outfitted tiny house in 3 days was a tall order – a build like this often takes months – but we set out to prove the power of collaboration, showing the kind of progress that can be made when people come together, bringing their best insights, skills and creativity to achieve something that seems impossible.
It was quite a week. New York was wonderful (and quite lovely, despite a bit of rain), our Taskers were incredible, and TaskRabbit’s Tiny House came together in record time, due to the planning, dedication and hard work of all involved.
A Symbol for Change
The TaskRabbit Tiny House was auctioned off with 100% of the proceeds going to our partner, Community Solutions, a national nonprofit helping communities take on complex social challenges – issues like homelessness, unemployment and health inequity – through collaboration and creative problem solving. This Tiny House was envisioned as a small symbol of the change that is possible when people have the right tools and opportunities to work together. Through our three-day build, our Taskers proved that amazing things can happen when we put our hearts into creating substantive change in our communities.
The Winning Bid
We’re proud to report that we were able to raise $26,600 to support Community Solutions’ work. Sarah, a lovely woman from New Hampshire, placed the winning bid – and it’s nice to know our tiny home is in good hands.
#ATinyTask: Behind the Scenes
The Plans
A lot of time and effort went into making sure this Tiny Home was as efficient, cozy and welcoming as possible. Our master planners, designer Lesley Morphy and TaskRabbit Creative Director Scott Smith, maximized every square inch in the little house with comfort and style in mind, utilizing a lofted bed, lofted storage, a floor-to-ceiling tiled shower, a compost toilet, and custom details throughout. There’s a surprising amount of built-in storage in the kitchen, while a conscious decision was made to keep the living space open so you could actually exist comfortably without feeling cramped.
The Build
Our Taskers worked long, hard shifts while our team made sure they were well fed, hydrated and in good spirits. The team brought amazing energy and we couldn’t be prouder of the way they worked together. Stay tuned, as we’ll be highlighting more of our Tiny House Taskers’ stories in coming days – they were so great that we want to make sure all of you get to know them better.
The Final Product
Behold, the completed Tiny House! For more photos, be sure to check out our Facebook page.
This was an incredibly inspiring project, and we really enjoyed watching the Tiny House come to life right in the middle of Manhattan. It was amazing to see what our Taskers are capable of, and we’re so glad we were able to support Community Solutions and help fight homelessness, unemployment and health inequity with #ATinyTask.
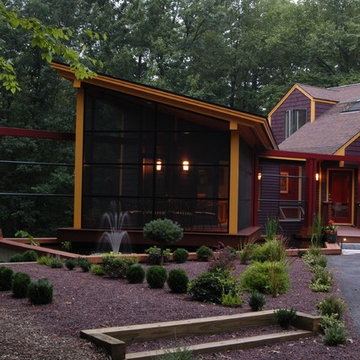
A dining pavilion that floats in the water on the city side of the house and floats in air on the rural side of the house. There is waterfall that runs under the house connecting the orthogonal pond on the city side with the free form pond on the rural side.
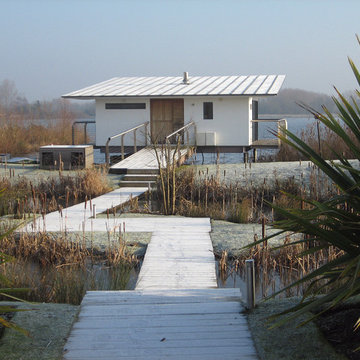
Photographers: Richard Seymour and Mike Ford
ハンプシャーにある小さなミッドセンチュリースタイルのおしゃれな家の外観の写真
ハンプシャーにある小さなミッドセンチュリースタイルのおしゃれな家の外観の写真

Good design comes in all forms, and a play house is no exception. When asked if we could come up with a little something for our client's daughter and her friends that also complimented the main house, we went to work. Complete with monkey bars, a swing, built-in table & bench, & a ladder up a cozy loft - this spot is a place for the imagination to be set free...and all within easy view while the parents hang with friends on the deck and whip up a little something in the outdoor kitchen.

We like drawing inspiration from mid century queues. Examples of this can be seen in the low pitched roof lines and tapered brick. We also like to think you can get some big looks while still being frugal. While going for a tongue and groove cedar look, we opted to use cedar fence pickets to give us and inexpensive but decadent feel to our roof eaves.
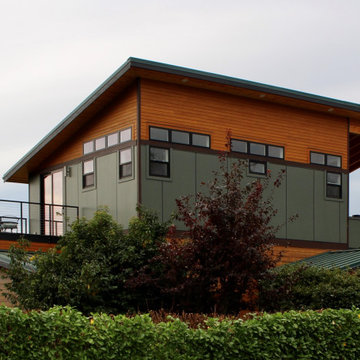
We remodeled this unassuming mid-century home from top to bottom. An entire third floor and two outdoor decks were added. As a bonus, we made the whole thing accessible with an elevator linking all three floors.
The 3rd floor was designed to be built entirely above the existing roof level to preserve the vaulted ceilings in the main level living areas. Floor joists spanned the full width of the house to transfer new loads onto the existing foundation as much as possible. This minimized structural work required inside the existing footprint of the home. A portion of the new roof extends over the custom outdoor kitchen and deck on the north end, allowing year-round use of this space.
Exterior finishes feature a combination of smooth painted horizontal panels, and pre-finished fiber-cement siding, that replicate a natural stained wood. Exposed beams and cedar soffits provide wooden accents around the exterior. Horizontal cable railings were used around the rooftop decks. Natural stone installed around the front entry enhances the porch. Metal roofing in natural forest green, tie the whole project together.
On the main floor, the kitchen remodel included minimal footprint changes, but overhauling of the cabinets and function. A larger window brings in natural light, capturing views of the garden and new porch. The sleek kitchen now shines with two-toned cabinetry in stained maple and high-gloss white, white quartz countertops with hints of gold and purple, and a raised bubble-glass chiseled edge cocktail bar. The kitchen’s eye-catching mixed-metal backsplash is a fun update on a traditional penny tile.
The dining room was revamped with new built-in lighted cabinetry, luxury vinyl flooring, and a contemporary-style chandelier. Throughout the main floor, the original hardwood flooring was refinished with dark stain, and the fireplace revamped in gray and with a copper-tile hearth and new insert.
During demolition our team uncovered a hidden ceiling beam. The clients loved the look, so to meet the planned budget, the beam was turned into an architectural feature, wrapping it in wood paneling matching the entry hall.
The entire day-light basement was also remodeled, and now includes a bright & colorful exercise studio and a larger laundry room. The redesign of the washroom includes a larger showering area built specifically for washing their large dog, as well as added storage and countertop space.
This is a project our team is very honored to have been involved with, build our client’s dream home.
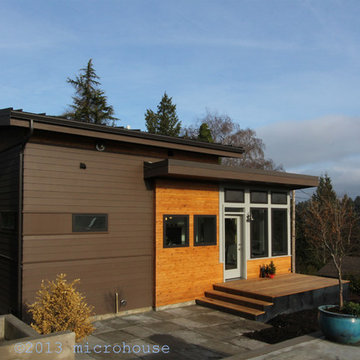
backyard cottage on lake washington
www.microhousenw.com
photo - bruce parker, microhouse
シアトルにあるお手頃価格の小さなミッドセンチュリースタイルのおしゃれな家の外観 (混合材サイディング) の写真
シアトルにあるお手頃価格の小さなミッドセンチュリースタイルのおしゃれな家の外観 (混合材サイディング) の写真
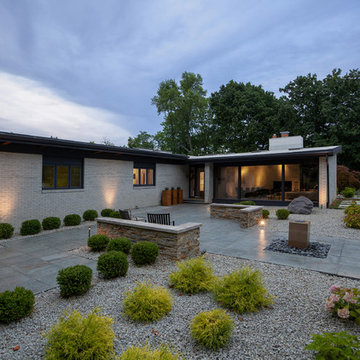
Front Entry Garden - Cigar Room Addition - Midcentury Modern Addition - Brendonwood, Indianapolis - Architect: HAUS | Architecture For Modern Lifestyles - Construction Manager: WERK | Building Modern - Photo: HAUS
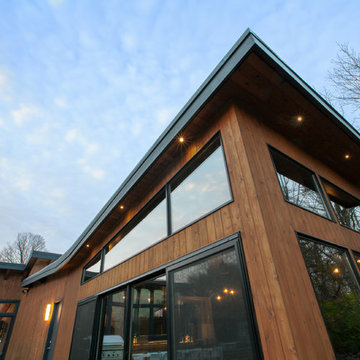
Rear Elevation Fall 2018 - Cigar Room - Midcentury Modern Addition - Brendonwood, Indianapolis - Architect: HAUS | Architecture For Modern Lifestyles - Construction Manager:
WERK | Building Modern - Photo: HAUS

Good design comes in all forms, and a play house is no exception. When asked if we could come up with a little something for our client's daughter and her friends that also complimented the main house, we went to work. Complete with monkey bars, a swing, built-in table & bench, & a ladder up a cozy loft - this spot is a place for the imagination to be set free...and all within easy view while the parents hang with friends on the deck and whip up a little something in the outdoor kitchen.
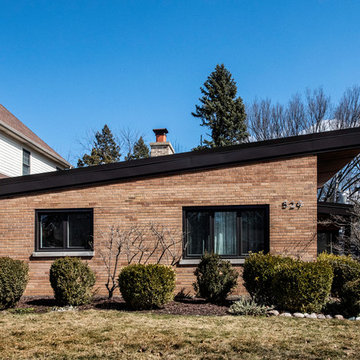
Matt Adema Media
シカゴにあるお手頃価格の小さなミッドセンチュリースタイルのおしゃれな家の外観 (メタルサイディング、オレンジの外壁) の写真
シカゴにあるお手頃価格の小さなミッドセンチュリースタイルのおしゃれな家の外観 (メタルサイディング、オレンジの外壁) の写真
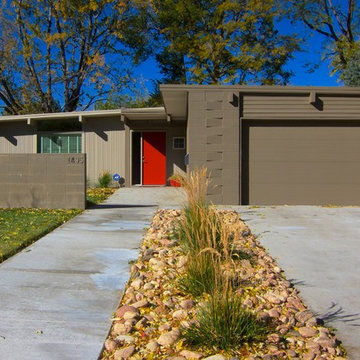
Mid century modern exterior makeover-see the Fall 2013 issue of Atomic Ranch magazine for the before photos.
Also featured in a Houzz article:
http://www.houzz.com/ideabooks/64741899/list/dynamic-duo-how-to-pull-off-a-two-tone-exterior-color-scheme
小さな、巨大なミッドセンチュリースタイルの片流れ屋根の写真
1



