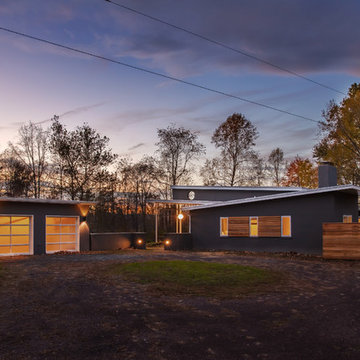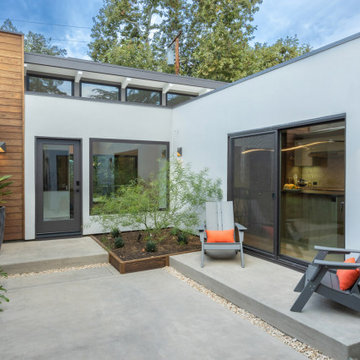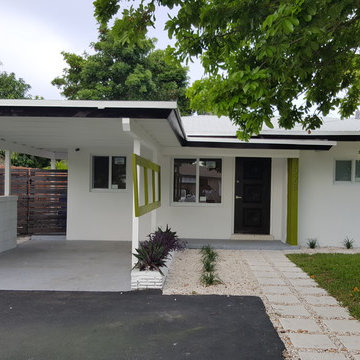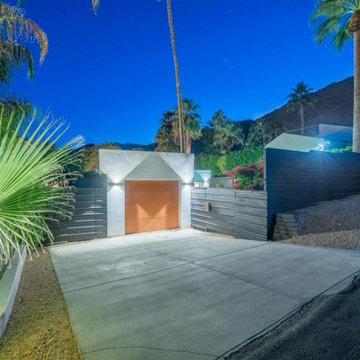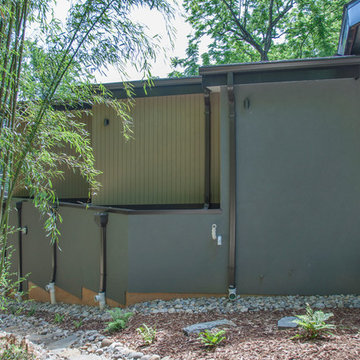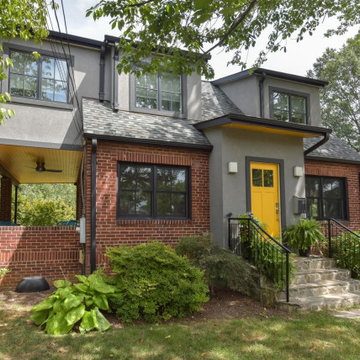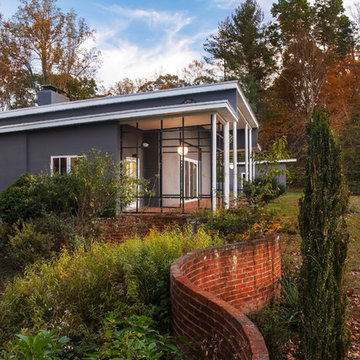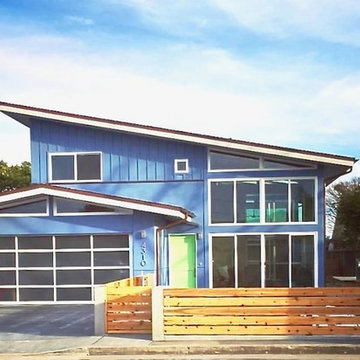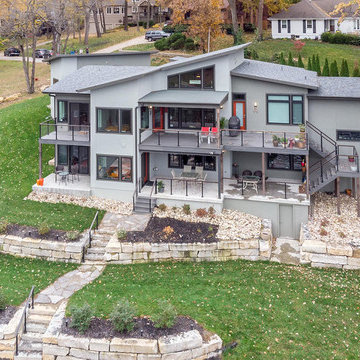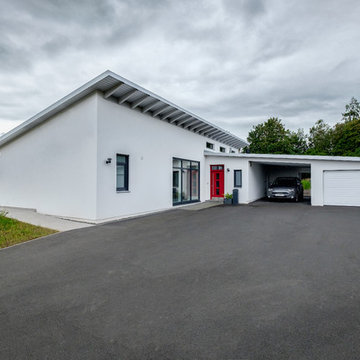ミッドセンチュリースタイルの片流れ屋根 (アドベサイディング、漆喰サイディング) の写真
絞り込み:
資材コスト
並び替え:今日の人気順
写真 1〜20 枚目(全 86 枚)
1/5

Photos by Francis and Francis Photography
The Anderson Residence is ‘practically’ a new home in one of Las Vegas midcentury modern neighborhoods McNeil. The house is the current home of Ian Anderson the local Herman Miller dealer and Shanna Anderson of Leeland furniture family. When Ian first introduced CSPA studio to the project it was burned down house. Turns out that the house is a 1960 midcentury modern sister of two homes that was destroyed by arson in a dispute between landlord and tenant. Once inside the burned walls it was quite clear what a wonderful house it once was. Great care was taken to try and restore the house to a similar splendor. The reality is the remodel didn’t involve much of the original house, by the time the fire damage was remediated there wasn’t much left. The renovation includes an additional 1000 SF of office, guest bedroom, laundry, mudroom, guest toilet outdoor shower and a garage. The roof line was raised in order to accommodate a forced air mechanical system, but care was taken to keep the lines long and low (appearing) to match the midcentury modern style.
The House is an H-shape. Typically houses of this time period would have small rooms with long narrow hallways. However in this case with the walls burned out one can see from one side of the house to other creating a huge feeling space. It was decided to totally open the East side of the house and make the kitchen which gently spills into the living room and wood burning fireplace the public side. New windows and a huge 16’ sliding door were added all the way around the courtyard so that one can see out and across into the private side. On the west side of the house the long thin hallway is opened up by the windows to the courtyard and the long wall offers an opportunity for a gallery style art display. The long hallway opens to two bedrooms, shared bathroom and master bedroom. The end of the hallway opens to a casual living room and the swimming pool area.
The house has no formal dining room but a 15’ custom crafted table by Ian’s sculptor father that is an extension of the kitchen island.
The H-shape creates two covered areas, one is the front entry courtyard, fenced in by a Brazilian walnut enclosure and crowned by a steel art installation by Ian’s father. The rear covered courtyard is a breezy spot for chilling out on a hot desert day.
The pool was re-finished and a shallow soaking deck added. A new barbeque and covered patio added. Some of the large plant material was salvaged and nursed back to health and a complete new desert landscape was re-installed to bring the exterior to life.
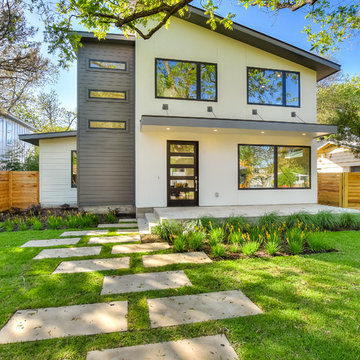
Shutterbug Studios Photography
オースティンにある高級な中くらいなミッドセンチュリースタイルのおしゃれな家の外観 (漆喰サイディング) の写真
オースティンにある高級な中くらいなミッドセンチュリースタイルのおしゃれな家の外観 (漆喰サイディング) の写真
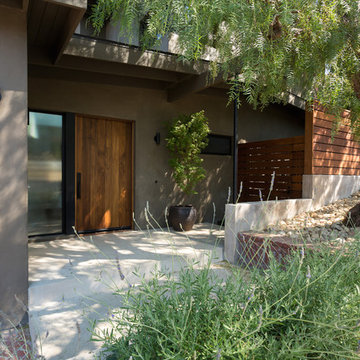
American Black Walnut door at entry steps in front yard. Photo by Clark Dugger
ロサンゼルスにあるラグジュアリーなミッドセンチュリースタイルのおしゃれな家の外観 (漆喰サイディング、緑の外壁) の写真
ロサンゼルスにあるラグジュアリーなミッドセンチュリースタイルのおしゃれな家の外観 (漆喰サイディング、緑の外壁) の写真
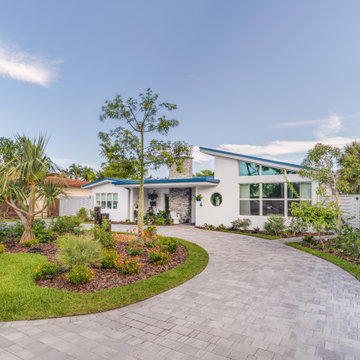
Architect: REINES & STRAZ
Contractor: Maracore Builders
Interior Designer: Feldman Design Studio
マイアミにあるミッドセンチュリースタイルのおしゃれな家の外観 (漆喰サイディング) の写真
マイアミにあるミッドセンチュリースタイルのおしゃれな家の外観 (漆喰サイディング) の写真
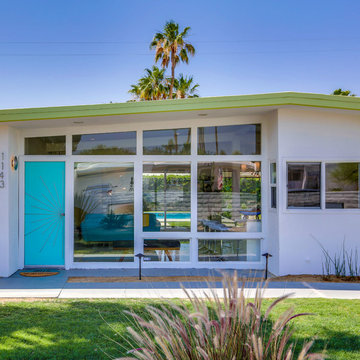
Classic Mid century modern original Alexander house. Phase 1 remodel in 2017 was doing the exterior: adding pool, spa, firepit, paint, and custom designing/fabricating the aqua starburst front door. Phase 2 remodel this year 2018 I re-did the floors throughout, kitchen, and completely remodeled both bathrooms.
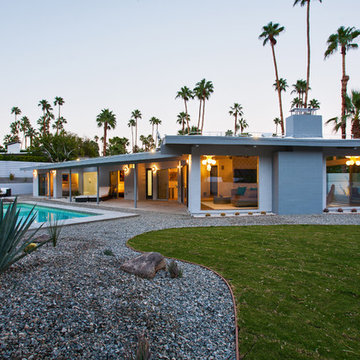
Looking In
Lance Gerber, Nuvue Interactive, LLC
他の地域にある高級な巨大なミッドセンチュリースタイルのおしゃれな家の外観 (漆喰サイディング) の写真
他の地域にある高級な巨大なミッドセンチュリースタイルのおしゃれな家の外観 (漆喰サイディング) の写真
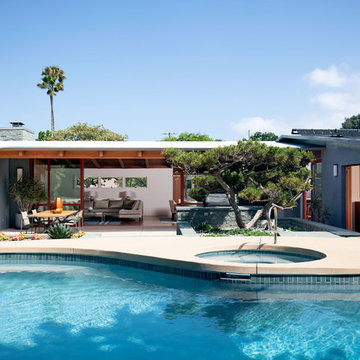
The rear of the house is now completely open to the backyard. We custom designed the 25-foot wide telescoping doors seen here. The existing pool was re-surfaced and tiled, and the concrete pool deck is all new.
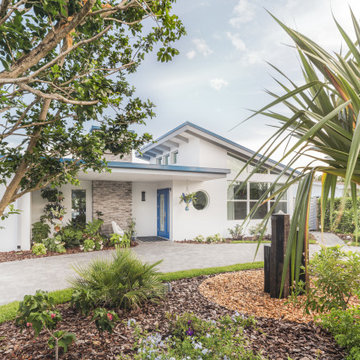
Architect: REINES & STRAZ
Contractor: Maracore Builders
Interior Designer: Feldman Design Studio
マイアミにあるミッドセンチュリースタイルのおしゃれな家の外観 (漆喰サイディング) の写真
マイアミにあるミッドセンチュリースタイルのおしゃれな家の外観 (漆喰サイディング) の写真
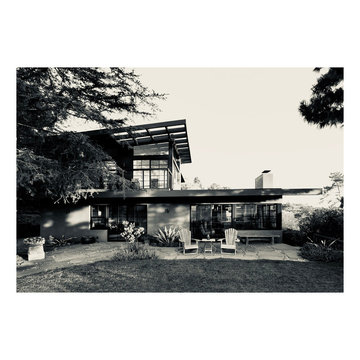
Black and white photograph of rear yard elevation. Photo by Clark Dugger
ロサンゼルスにあるラグジュアリーなミッドセンチュリースタイルのおしゃれな家の外観 (漆喰サイディング、緑の外壁) の写真
ロサンゼルスにあるラグジュアリーなミッドセンチュリースタイルのおしゃれな家の外観 (漆喰サイディング、緑の外壁) の写真
ミッドセンチュリースタイルの片流れ屋根 (アドベサイディング、漆喰サイディング) の写真
1

