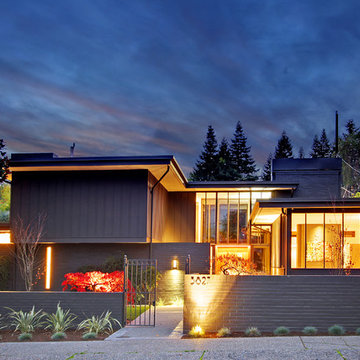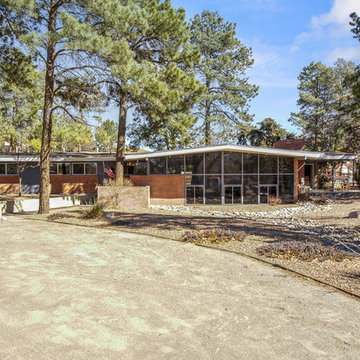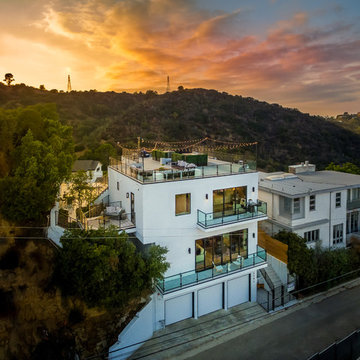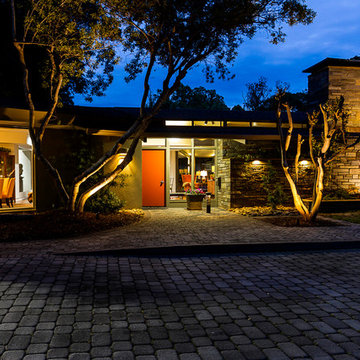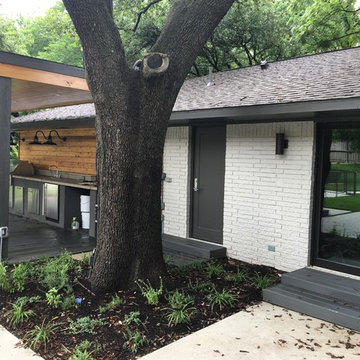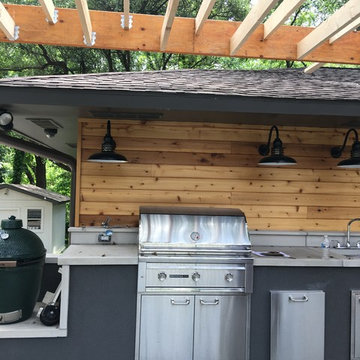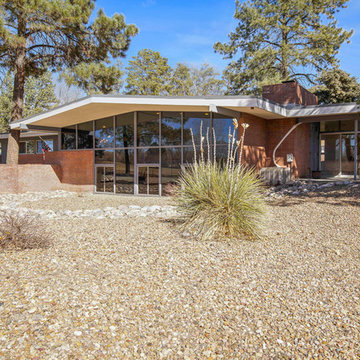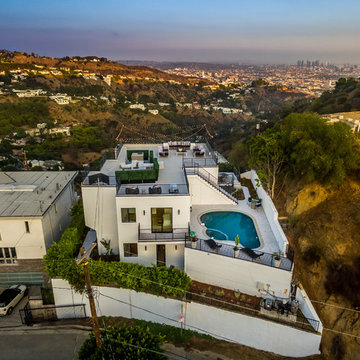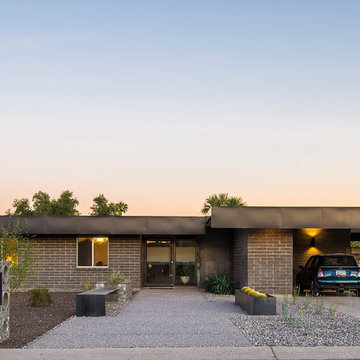巨大なミッドセンチュリースタイルの陸屋根の写真
絞り込み:
資材コスト
並び替え:今日の人気順
写真 1〜20 枚目(全 34 枚)
1/4
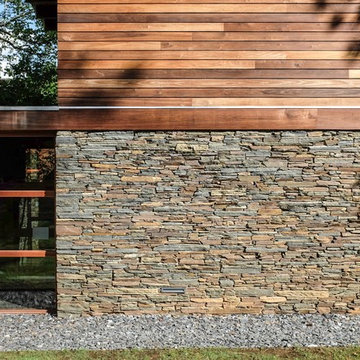
In considerable contrast to predominately neo-traditional neighboring residences employing 6 or more exterior materials in willy nilly fashion, Hillside's facades present a minimalist palette of stone, wood and glass which, while welcoming and accessible, reinforces the essential design precept of "organically" blending construction into the natural contours of the site,
Photo: Fredrik Brauer
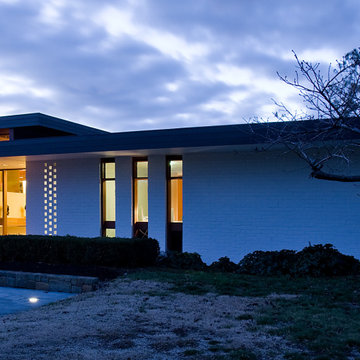
This large six bedroom home in Yarralumla, Canberra was designed by Noel Potter of Bunning & Madden in 1967 and is listed on the RAIA Register of Significant Twentieth Century Architecture.
It is regarded as an important example of the post-war international style and was awarded the 1968 Daley medal for architectural merit.
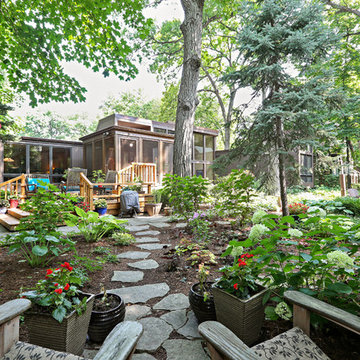
Large windows (existing and new to match ) let in ample daylight and views to their expansive gardens.
Photography by homeowner.
シカゴにある高級な巨大なミッドセンチュリースタイルのおしゃれな家の外観 (混合材サイディング、縦張り) の写真
シカゴにある高級な巨大なミッドセンチュリースタイルのおしゃれな家の外観 (混合材サイディング、縦張り) の写真
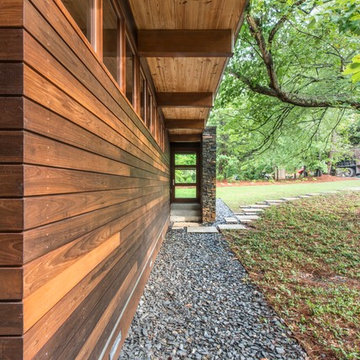
Pavers step gently down grade and along the drip line of the silver maple to the private entry to the in-law suite.
Siding: thermally treated poplar, Beams: syp glulams, decking: 1 1/2" x 6" syp t&g
Phtography: Fredrik Brauer
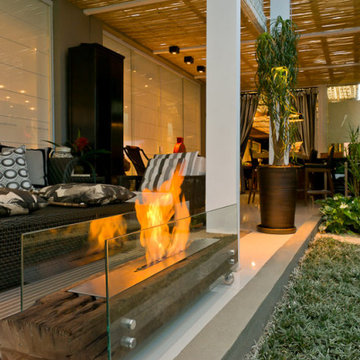
Portable, floor Ecofireplace with Stainless Steel ECO 21 burner, silicone wheels, tempered glass and rustic demolition railway sleeper wood* encasing. Thermal insulation made of fire-retardant treatment and refractory tape applied to the burner.
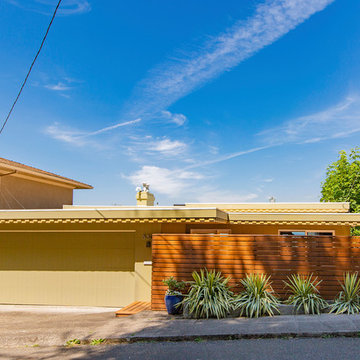
Clean linear mid-century modern home just up the street from Nob Hill/23rd & Slabtown. Crisp city, river & cascade range views shine through a wall of windows & sliders on main & lower level. Master suite with view offers deck, spa bathroom with jetted tub, steam shower, fireplace & heated floor. Rare 2 car garage completes this condo alternative. Be:dazzling!
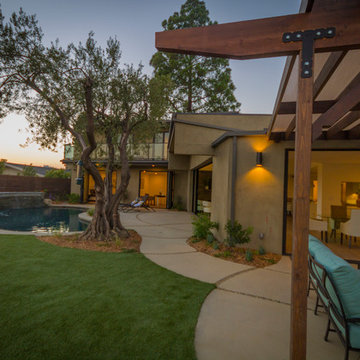
Beverly Hills property renovated by Stout Design Build.
Outdoor patio with pergola, with pool in the background.
Photo by Michael Todoran
ロサンゼルスにあるラグジュアリーな巨大なミッドセンチュリースタイルのおしゃれな家の外観 (漆喰サイディング) の写真
ロサンゼルスにあるラグジュアリーな巨大なミッドセンチュリースタイルのおしゃれな家の外観 (漆喰サイディング) の写真
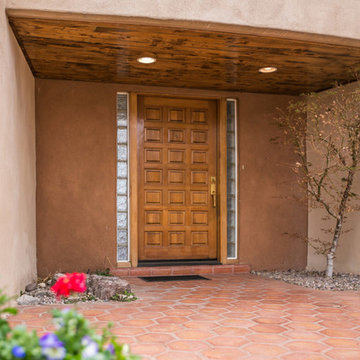
Photos by FotoVan.com. Furniture Provided by CORT Furniture Rental ABQ. Listed by Jan Gilles, Keller Williams. 505-710-6885. Home Staging by http://MAPConsultants.houzz.com. Desert Greens Golf Course, ABQ, NM.
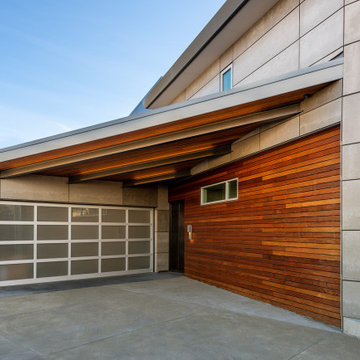
This contemporary frosted glass garage door hides a two car garage housing two electric car charging stations. Solar panels on the roof create most of the energy needed to run the house. Steel beams hold up a wood and metal roof and the wood paneling warms up the entry.
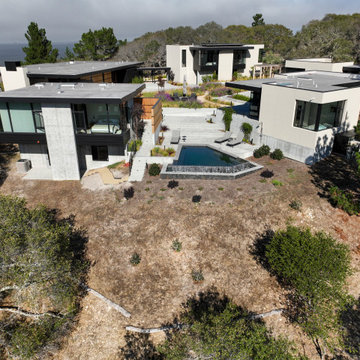
Conceived as a "village on a hill", this home is separated into five distinct structures.
他の地域にあるラグジュアリーな巨大なミッドセンチュリースタイルのおしゃれな家の外観 (漆喰サイディング) の写真
他の地域にあるラグジュアリーな巨大なミッドセンチュリースタイルのおしゃれな家の外観 (漆喰サイディング) の写真
巨大なミッドセンチュリースタイルの陸屋根の写真
1

