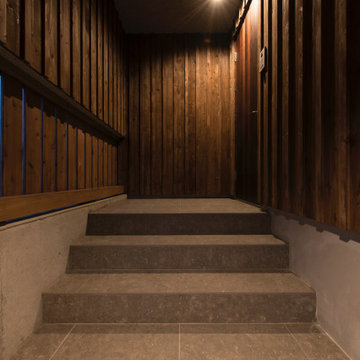ミッドセンチュリースタイルの陸屋根 (縦張り) の写真
絞り込み:
資材コスト
並び替え:今日の人気順
写真 1〜20 枚目(全 40 枚)
1/4

The exterior draws from mid-century elements of , floor to ceiling windows, geometric and low roof forms and elements of materials to reflect the uses behind. concrete blocks turned on their edge create a veil of privacy from the street while maintaining visual connection to the native garden to the front. Timber is used between the concrete walls in combination with timber framed windows.

A Modern home that wished for more warmth...
An addition and reconstruction of approx. 750sq. area.
That included new kitchen, office, family room and back patio cover area.
The floors are polished concrete in a dark brown finish to inject additional warmth vs. the standard concrete gray most of us familiar with.
A huge 16' multi sliding door by La Cantina was installed, this door is aluminum clad (wood finish on the interior of the door).
The vaulted ceiling allowed us to incorporate an additional 3 picture windows above the sliding door for more afternoon light to penetrate the space.
Notice the hidden door to the office on the left, the SASS hardware (hidden interior hinges) and the lack of molding around the door makes it almost invisible.
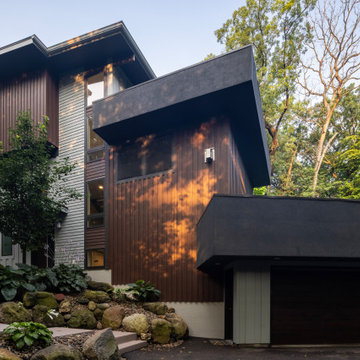
quinnpaskus.com (photographer)
他の地域にあるミッドセンチュリースタイルのおしゃれな家の外観 (混合材屋根、縦張り) の写真
他の地域にあるミッドセンチュリースタイルのおしゃれな家の外観 (混合材屋根、縦張り) の写真

A Mid Century modern home built by a student of Eichler. This Eichler inspired home was completely renovated and restored to meet current structural, electrical, and energy efficiency codes as it was in serious disrepair when purchased as well as numerous and various design elements that were inconsistent with the original architectural intent.

Nearing completion of the additional 1,000 sqft that we Studio MSL DESIGNED & BUILT for this family.
ワシントンD.C.にあるラグジュアリーなミッドセンチュリースタイルのおしゃれな家の外観 (コンクリート繊維板サイディング、縦張り) の写真
ワシントンD.C.にあるラグジュアリーなミッドセンチュリースタイルのおしゃれな家の外観 (コンクリート繊維板サイディング、縦張り) の写真

The homeowner had previously updated their mid-century home to match their Prairie-style preferences - completing the Kitchen, Living and DIning Rooms. This project included a complete redesign of the Bedroom wing, including Master Bedroom Suite, guest Bedrooms, and 3 Baths; as well as the Office/Den and Dining Room, all to meld the mid-century exterior with expansive windows and a new Prairie-influenced interior. Large windows (existing and new to match ) let in ample daylight and views to their expansive gardens.
Photography by homeowner.
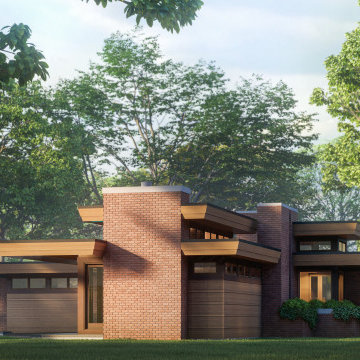
Modern Frank Lloyd Wright inspired Mid-Century Usonian home. West Studio, LTD - Architects.
シカゴにある中くらいなミッドセンチュリースタイルのおしゃれな家の外観 (縦張り) の写真
シカゴにある中くらいなミッドセンチュリースタイルのおしゃれな家の外観 (縦張り) の写真

A combination of white-yellow siding made from Hardie fiber cement creates visual connections between spaces giving us a good daylighting channeling such youthful freshness and joy!
.
.
#homerenovation #whitehome #homeexterior #homebuild #exteriorrenovation #fibercement #exteriorhome #whiteexterior #exteriorsiding #fibrecement#timelesshome #renovation #build #timeless #exterior #fiber #cement #fibre #siding #hardie #homebuilder #newbuildhome #homerenovations #homebuilding #customhomebuilder #homebuilders #finehomebuilding #buildingahome #newhomebuilder
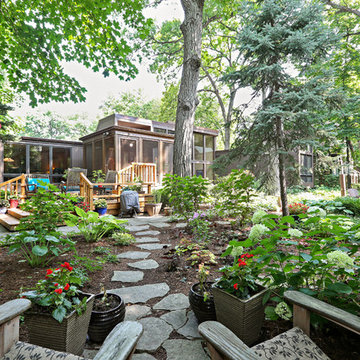
Large windows (existing and new to match ) let in ample daylight and views to their expansive gardens.
Photography by homeowner.
シカゴにある高級な巨大なミッドセンチュリースタイルのおしゃれな家の外観 (混合材サイディング、縦張り) の写真
シカゴにある高級な巨大なミッドセンチュリースタイルのおしゃれな家の外観 (混合材サイディング、縦張り) の写真
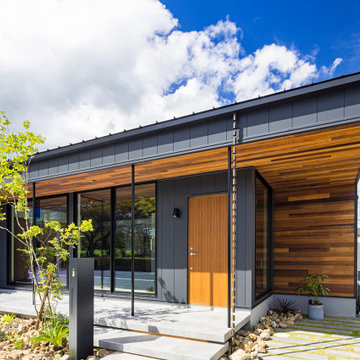
黒の外壁に、天然木の軒天やアクセントウォールがシックに調和する美しい平屋。外観に使用している軒天の板張りや、石調のタイルは室内にも取り入れ、屋内と屋外の雰囲気を統一させました。
他の地域にあるミッドセンチュリースタイルのおしゃれな家の外観 (混合材サイディング、縦張り) の写真
他の地域にあるミッドセンチュリースタイルのおしゃれな家の外観 (混合材サイディング、縦張り) の写真
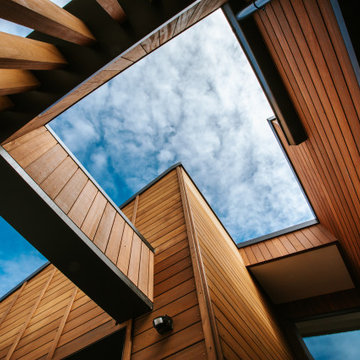
Designed to be the perfect Alpine Escape, this home has room for friends and family arriving from out of town to enjoy all that the Wanaka and Central Otago region has to offer. Features include natural timber cladding, designer kitchen, 3 bedrooms, 2 bathrooms, separate laundry and even a drying room. This home is the perfect escape, with all you need to easily deal with the clean from a long day on the slopes or the lake, and then its time to relax!
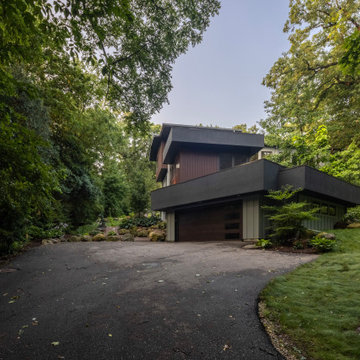
quinnpaskus.com (photographer)
他の地域にあるミッドセンチュリースタイルのおしゃれな家の外観 (混合材屋根、縦張り) の写真
他の地域にあるミッドセンチュリースタイルのおしゃれな家の外観 (混合材屋根、縦張り) の写真
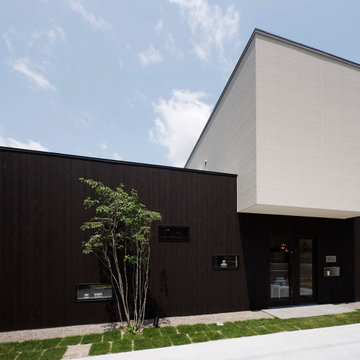
Rough Relax|Studio tanpopo-gumi
ヘアサロン併設の住宅
若きオーナーからは『ゆったりする』『日常から離れ再生してもらえる』『できるだけ多くの世代の人にやさしい場所』というキーワードをいただき店づくりがスタートしました。
住まいに関しては『永く住める事』というシンプルなキーワードをいただきました。
まず、敷地に対しての大きな空間分けとして道からは囲みをつくる形態としプライベート性の高い庭を用意した。
その庭は敷地西側の吉井川へと開けており、初夏には蛍が舞い、夏には花火が見え、秋には紅葉、冬には雪景色と、多様な四季折々が日常の生活で楽しめる空間構成となっている。
また、庭は敷地内の工事中の残土を再利用し、あえて起伏を持たせ、高低差を作っている。
高低差を利用し、ヘアサロン側からは眺める庭、住居部分からは家族が寛げ遊べるゾーンとしいる。
建物内部空間構成は、店舗と居住スペースを半階ずらす事で、互いの視覚的な広がりを確保しながらプライバシーを緩やかに分けるという配慮をしている。
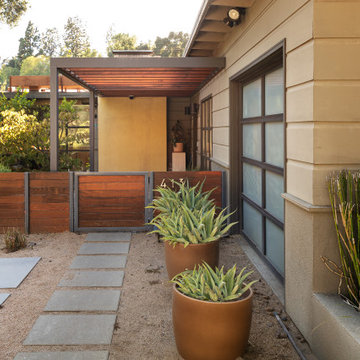
A Modern home that wished for more warmth...
An addition and reconstruction of approx. 750sq. area.
That included new kitchen, office, family room and back patio cover area.
The floors are polished concrete in a dark brown finish to inject additional warmth vs. the standard concrete gray most of us familiar with.
A huge 16' multi sliding door by La Cantina was installed, this door is aluminum clad (wood finish on the interior of the door).
The vaulted ceiling allowed us to incorporate an additional 3 picture windows above the sliding door for more afternoon light to penetrate the space.
Notice the hidden door to the office on the left, the SASS hardware (hidden interior hinges) and the lack of molding around the door makes it almost invisible.
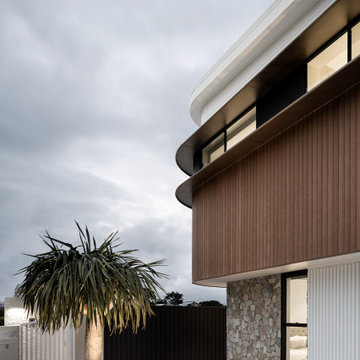
Innowood and Stone cladded house with bronze Heka Hoods surrounding window.
ブリスベンにあるお手頃価格のミッドセンチュリースタイルのおしゃれな家の外観 (縦張り) の写真
ブリスベンにあるお手頃価格のミッドセンチュリースタイルのおしゃれな家の外観 (縦張り) の写真
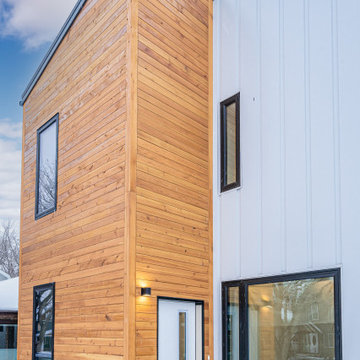
Energy efficient infill custom home with modern exterior in tune with nature, with wood elements
他の地域にあるラグジュアリーな中くらいなミッドセンチュリースタイルのおしゃれな家の外観 (メタルサイディング、縦張り) の写真
他の地域にあるラグジュアリーな中くらいなミッドセンチュリースタイルのおしゃれな家の外観 (メタルサイディング、縦張り) の写真
ミッドセンチュリースタイルの陸屋根 (縦張り) の写真
1



