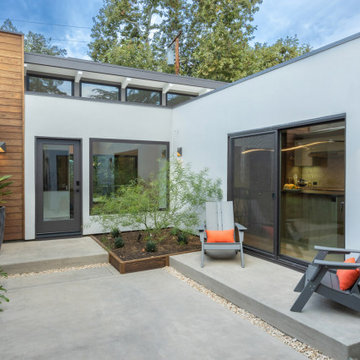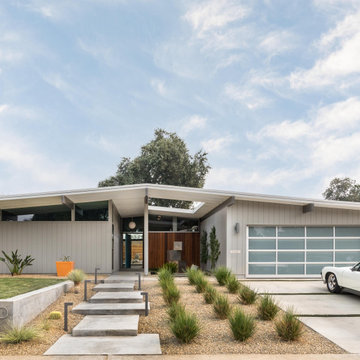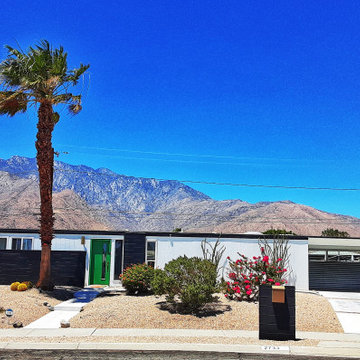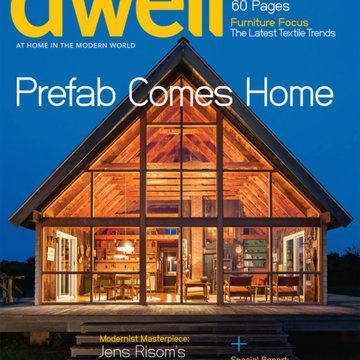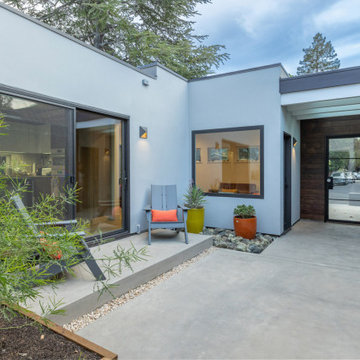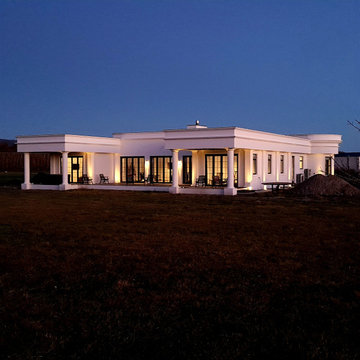ミッドセンチュリースタイルの家の外観の写真
絞り込み:
資材コスト
並び替え:今日の人気順
写真 1〜20 枚目(全 26 枚)
1/4

Nearing completion of the additional 1,000 sqft that we Studio MSL DESIGNED & BUILT for this family.
ワシントンD.C.にあるラグジュアリーなミッドセンチュリースタイルのおしゃれな家の外観 (コンクリート繊維板サイディング、縦張り) の写真
ワシントンD.C.にあるラグジュアリーなミッドセンチュリースタイルのおしゃれな家の外観 (コンクリート繊維板サイディング、縦張り) の写真

A reimagined landscape provides a focal point to the front door. The original shadow block and breeze block on the front of the home provide design inspiration throughout the project.
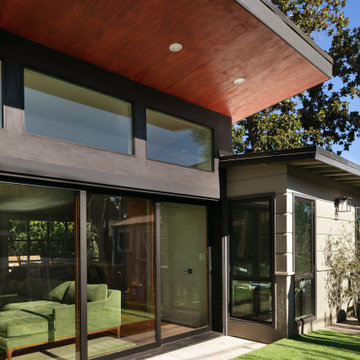
A Modern home that wished for more warmth...
An addition and reconstruction of approx. 750sq. area.
That included new kitchen, office, family room and back patio cover area.
The floors are polished concrete in a dark brown finish to inject additional warmth vs. the standard concrete gray most of us familiar with.
A huge 16' multi sliding door by La Cantina was installed, this door is aluminum clad (wood finish on the interior of the door).
The vaulted ceiling allowed us to incorporate an additional 3 picture windows above the sliding door for more afternoon light to penetrate the space.
Notice the hidden door to the office on the left, the SASS hardware (hidden interior hinges) and the lack of molding around the door makes it almost invisible.

Mid-century modern exterior with covered walkway and black front door.
フェニックスにある高級な中くらいなミッドセンチュリースタイルのおしゃれな家の外観 (塗装レンガ) の写真
フェニックスにある高級な中くらいなミッドセンチュリースタイルのおしゃれな家の外観 (塗装レンガ) の写真
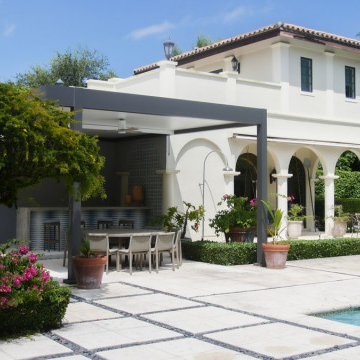
There’s nothing more suitable than pergolas for windy areas like Florida. And our clients over in Coral Gables became huge fans of our custom R-Shade wall-mounted pergola.
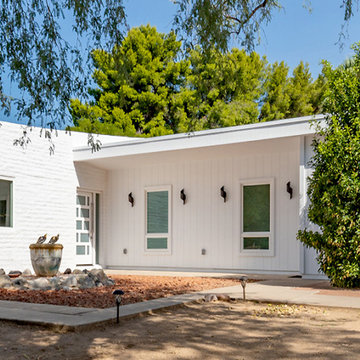
The design of the roofline of the original house, built in 1968, mimics the silhouettes of the nearby mountains with its sloping parallel walls of painted slump block. The top of the walls angle back and forth like the mountain ranges that surround Tucson, AZ.
The new fiber-cement siding, replaced old bland stucco. The vertical lines of the siding offer a contrast to the horizontal lines of the slump block walls.
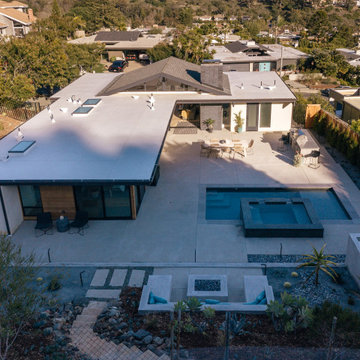
aerial perspective of rear yard and new outdoor dining, kitchen, and pool area
オレンジカウンティにある高級な中くらいなミッドセンチュリースタイルのおしゃれな家の外観 (マルチカラーの外壁、混合材屋根) の写真
オレンジカウンティにある高級な中くらいなミッドセンチュリースタイルのおしゃれな家の外観 (マルチカラーの外壁、混合材屋根) の写真

The Mason Grabell house is tucked into a Beech Forest near Chapel Hill, NC. The heart of the house is the walnut cabinetry kitchen with its butler pantry and connection to dining, indoor and out. The Screen porch is the heart of the extra, floating out into the site. Keith Isaacs is the photographer for this pic.
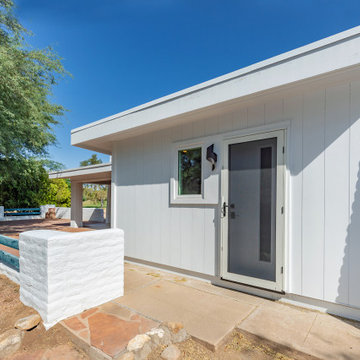
Tucked behind a slump block wall is the new Laundry/Mudroom/Pantry. This space, located off the Kitchen, provides access to the patios and the side yard.
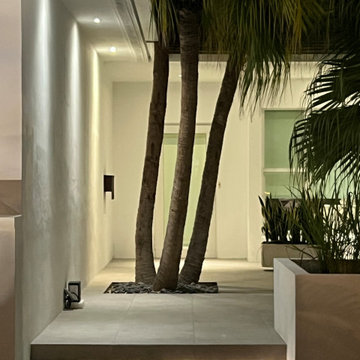
Alton Rd transformation. Designer Concrete Slabs driveway, Privacy Planter, new Stucco on outdated decorative walls, Pebble gap filler accent and Italian Porcelain courtyard. Hardscape Lighting throughout. Designed by Shosh vant Verlaat and installed by Driveways by Design.

Mid-century modern exterior with covered walkway and black front door.
フェニックスにある高級な中くらいなミッドセンチュリースタイルのおしゃれな家の外観 (塗装レンガ) の写真
フェニックスにある高級な中くらいなミッドセンチュリースタイルのおしゃれな家の外観 (塗装レンガ) の写真
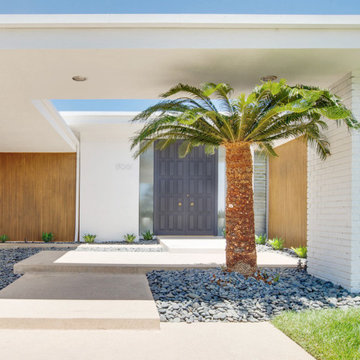
Mid-century modern exterior with covered walkway and black front door.
フェニックスにある高級な中くらいなミッドセンチュリースタイルのおしゃれな家の外観 (塗装レンガ) の写真
フェニックスにある高級な中くらいなミッドセンチュリースタイルのおしゃれな家の外観 (塗装レンガ) の写真
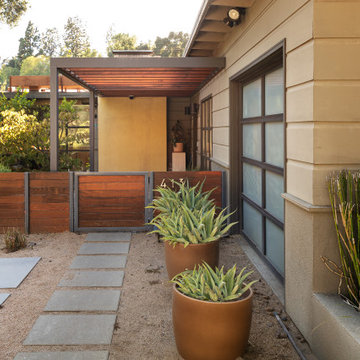
A Modern home that wished for more warmth...
An addition and reconstruction of approx. 750sq. area.
That included new kitchen, office, family room and back patio cover area.
The floors are polished concrete in a dark brown finish to inject additional warmth vs. the standard concrete gray most of us familiar with.
A huge 16' multi sliding door by La Cantina was installed, this door is aluminum clad (wood finish on the interior of the door).
The vaulted ceiling allowed us to incorporate an additional 3 picture windows above the sliding door for more afternoon light to penetrate the space.
Notice the hidden door to the office on the left, the SASS hardware (hidden interior hinges) and the lack of molding around the door makes it almost invisible.
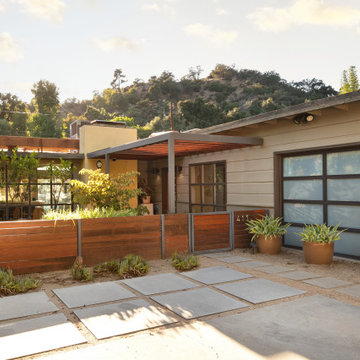
A Modern home that wished for more warmth...
An addition and reconstruction of approx. 750sq. area.
That included new kitchen, office, family room and back patio cover area.
The floors are polished concrete in a dark brown finish to inject additional warmth vs. the standard concrete gray most of us familiar with.
A huge 16' multi sliding door by La Cantina was installed, this door is aluminum clad (wood finish on the interior of the door).
The vaulted ceiling allowed us to incorporate an additional 3 picture windows above the sliding door for more afternoon light to penetrate the space.
Notice the hidden door to the office on the left, the SASS hardware (hidden interior hinges) and the lack of molding around the door makes it almost invisible.
ミッドセンチュリースタイルの家の外観の写真
1
