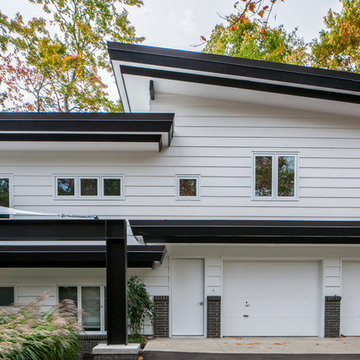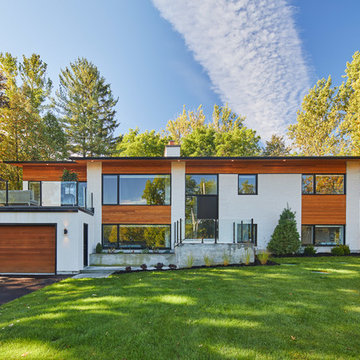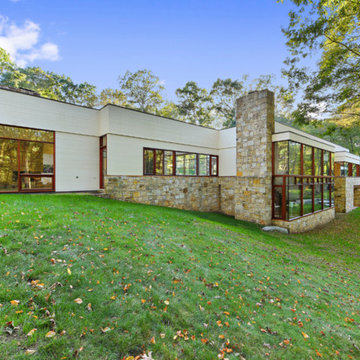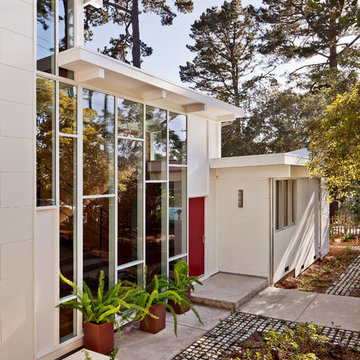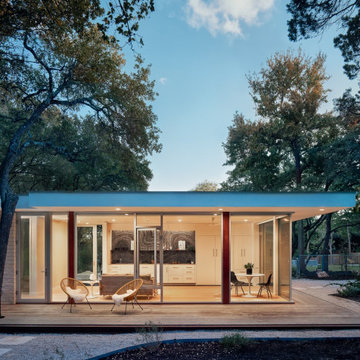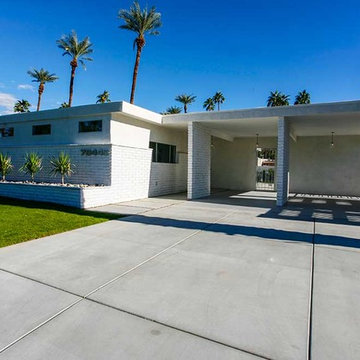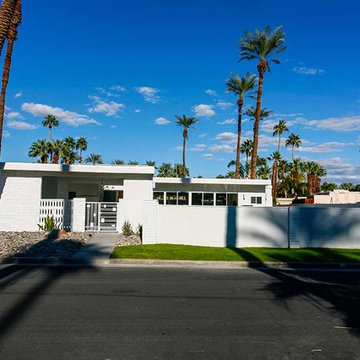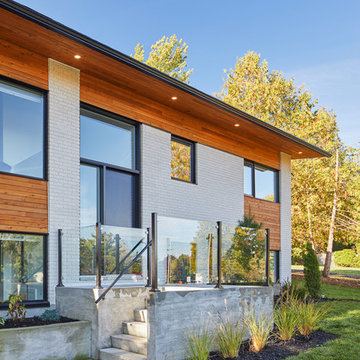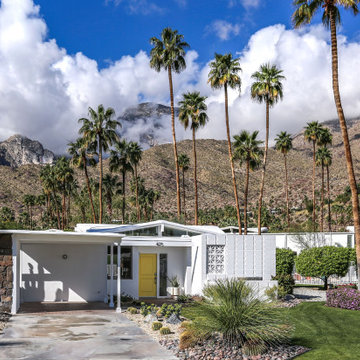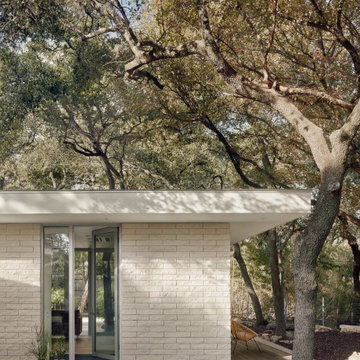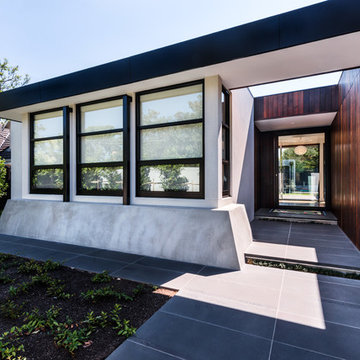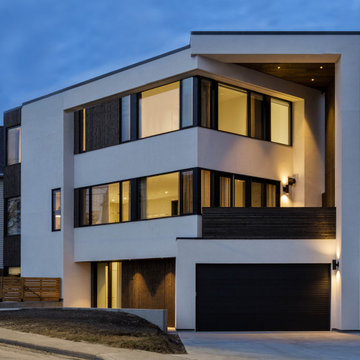ミッドセンチュリースタイルの家の外観 (混合材サイディング) の写真
絞り込み:
資材コスト
並び替え:今日の人気順
写真 1〜20 枚目(全 31 枚)
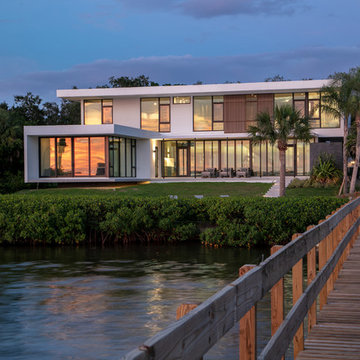
SeaThru is a new, waterfront, modern home. SeaThru was inspired by the mid-century modern homes from our area, known as the Sarasota School of Architecture.
This homes designed to offer more than the standard, ubiquitous rear-yard waterfront outdoor space. A central courtyard offer the residents a respite from the heat that accompanies west sun, and creates a gorgeous intermediate view fro guest staying in the semi-attached guest suite, who can actually SEE THROUGH the main living space and enjoy the bay views.
Noble materials such as stone cladding, oak floors, composite wood louver screens and generous amounts of glass lend to a relaxed, warm-contemporary feeling not typically common to these types of homes.
Photos by Ryan Gamma Photography
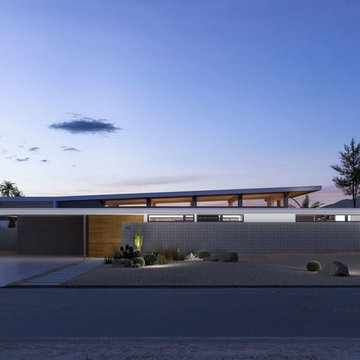
Axiom 2110 Exterior Rendering
トロントにある高級な中くらいなミッドセンチュリースタイルのおしゃれな家の外観 (混合材サイディング) の写真
トロントにある高級な中くらいなミッドセンチュリースタイルのおしゃれな家の外観 (混合材サイディング) の写真
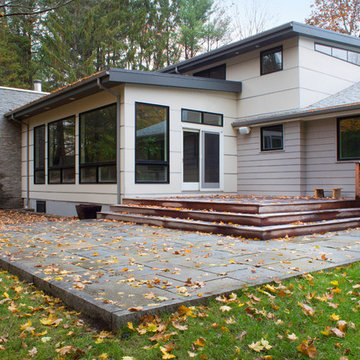
We added a pair of bedrooms in a new second floor, and a new family room addition in the back. The chimney mass extends from exterior to interior with the same material. Cladding is horizontal panels separated by metal strips.

A Mid Century modern home built by a student of Eichler. This Eichler inspired home was completely renovated and restored to meet current structural, electrical, and energy efficiency codes as it was in serious disrepair when purchased as well as numerous and various design elements that were inconsistent with the original architectural intent.
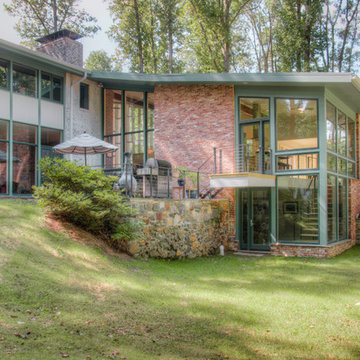
The first target was a mudroom addition which detracted from the otherwise architecturally interesting home and was so poorly conditioned that it was virtually unusable. In the same footprint, the team created a highly-insulated space with a welcoming entrance and eat-in dining area that opens to the gardens.
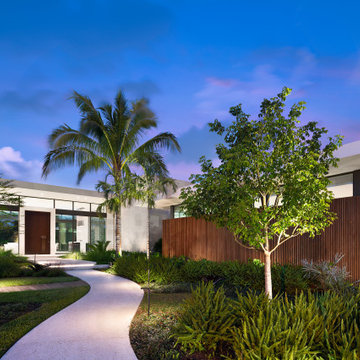
The home's exterior includes a mix of white stucco, ribbed wood cladding, and limestone cladding.
マイアミにあるミッドセンチュリースタイルのおしゃれな家の外観 (混合材サイディング) の写真
マイアミにあるミッドセンチュリースタイルのおしゃれな家の外観 (混合材サイディング) の写真
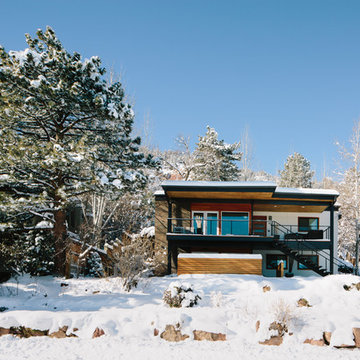
A very simple steel stair design and railing, an upgraded great front deck and patio, new wood soffits, and a mixture of wood, hardiepanel, and steel siding transformed this home into a modern beauty.
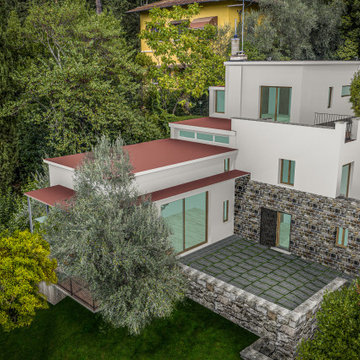
La proprietà costruita negli anni ’50 su progetto dell’Architetto Edoardo Detti, sorge sulle pendici della collina San Domenico, alle porte di Fiesole e fa parte, insieme ad altre realizzazioni rimaste sconosciute probabilmente per scelta dello stesso autore, di una più ampia riflessione sul tema della residenza, in particolare la casa borghese unifamiliare. Nella casa denominata dal nome dei proprietari “Vescovi Biondi”, entra prepotente il tema del paesaggio, del rapporto tra nuova architettura e ambiente costruito, architettonico o naturale, sul quale Detti proprio in questi anni conduce penetranti letture storico critiche applicate al territorio toscano.
La casa rivela un linguaggio decisamente moderno e sembra sfruttare il declivio naturale del sito e dei suoi terrazzamenti, per operare variazioni in pianta e volume, sottese tra rimandi wrightiani, reminiscenze neoplastiche, persistenza delle precedenti esperienze con Michelucci della fine degli anni Quaranta, fino alle suggestioni lousiane delle giovanili trascrizioni novecentiste.
L’articolazione in pianta e sezione, particolarmente accentuata negli ambienti di soggiorno e nel moltiplicarsi di aggetti e prominenze più o meno marcate, si prolunga nel disegno dei terrazzamenti, nella trasparenza aerea di pensiline, nella plasticità delle scale all’aperto tagliate robustamente nel terreno, nelle stesse scelte materiche un’alternanza di muraglie in pietra rustica, superfici intonacate, inserti in cemento a vista, con specifica sensibilità per le visuali ed il rapporto con gli spazi esterni, quasi a fondere i manufatti nel paesaggio come componenti da esso indivisibili.
ミッドセンチュリースタイルの家の外観 (混合材サイディング) の写真
1
