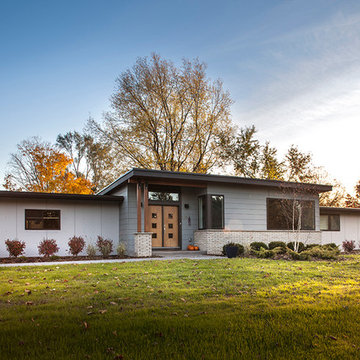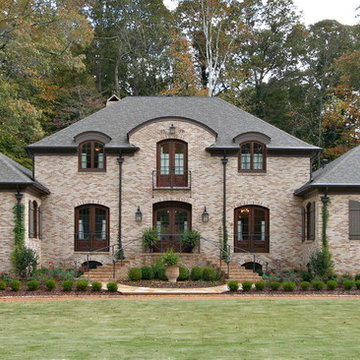小さな、巨大なミッドセンチュリースタイルの家の外観 (マルチカラーの外壁) の写真
絞り込み:
資材コスト
並び替え:今日の人気順
写真 1〜20 枚目(全 24 枚)
1/5

We gave this mid-century home a modern facelift. Tongue and groove wood siding was installed vertically on this one-story home. Does your home need some love on the exterior? Dark paint hues are totally in making this Denver home a stunner. We only use the best paint on the exterior of our homes: Sherwin-Williams Duration.
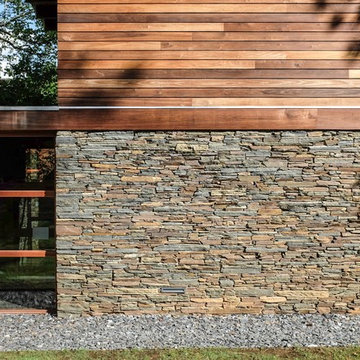
In considerable contrast to predominately neo-traditional neighboring residences employing 6 or more exterior materials in willy nilly fashion, Hillside's facades present a minimalist palette of stone, wood and glass which, while welcoming and accessible, reinforces the essential design precept of "organically" blending construction into the natural contours of the site,
Photo: Fredrik Brauer

Step into a world of elegance and sophistication with this stunning modern art deco cottage that we call Verdigris. The attention to detail is evident in every room, from the statement lighting to the bold brass features. Overall, this renovated 1920’s cottage is a testament to our designers, showcasing the power of design to transform a space into a work of art.

ELITE LIVING IN LILONGWE - MALAWI
Located in Area 47, this proposed 1-acre lot development containing a mix of 1 and 2 bedroom modern townhouses with a clean-line design and feel houses 41 Units. Each house also contains an indoor-outdoor living concept and an open plan living concept. Surrounded by a lush green-gated community, the project will offer young professionals a unique combination of comfort, convenience, natural beauty and tranquility.
Architectural Gem of Doylestown, PA>
At the southeast corner of East State Street and South Main Street in Doylestown is Lenape Hall
One of the most distinctive buildings in Doylestown, the building was designed by architects Addison Hutton & Thomas Cernea and dedicated November 17th 1874.
It originally provided Doylestown with a large town hall for public meetings, a concentrated store area and a much-needed indoor market.
In the early 20th century, the Strand Theater showed movies here until the building of the New Strand Theater, in 1925. In effect it was a Victorian shopping mall, which had a strong influence on the town’s commercial identity.
from the doylestown historical society http://www.doylestownhistorical.org/BuildingRecognition/Lenape.htm
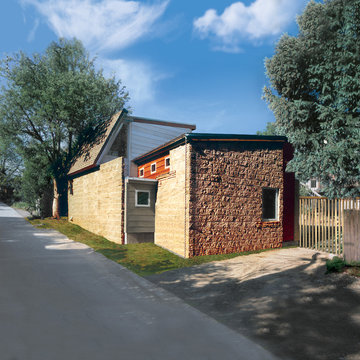
A small free-standing studio building intertwines two work spaces, while opening each one to outdoor space.
デンバーにあるお手頃価格の小さなミッドセンチュリースタイルのおしゃれな二階建ての家 (混合材サイディング、マルチカラーの外壁) の写真
デンバーにあるお手頃価格の小さなミッドセンチュリースタイルのおしゃれな二階建ての家 (混合材サイディング、マルチカラーの外壁) の写真
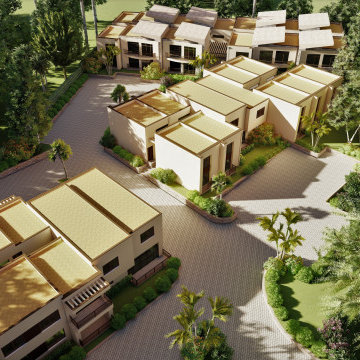
ELITE LIVING IN LILONGWE - MALAWI
Located in Area 47, this proposed 1-acre lot development containing a mix of 1 and 2 bedroom modern townhouses with a clean-line design and feel houses 41 Units. Each house also contains an indoor-outdoor living concept and an open plan living concept. Surrounded by a lush green-gated community, the project will offer young professionals a unique combination of comfort, convenience, natural beauty and tranquility.
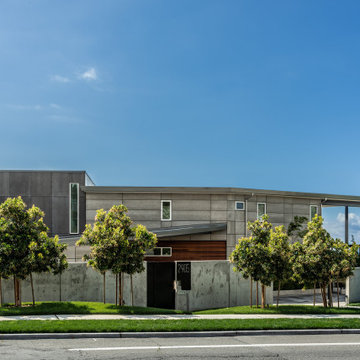
With the arrival of their new baby, my clients wanted to create a private, protected oasis from the street. The back of the house, however, flares out in a grand, three story, facetted, glass semi-circle overlooking the 180-degree unobstructed view of the Space Needle, Puget Sound, and the mountains.
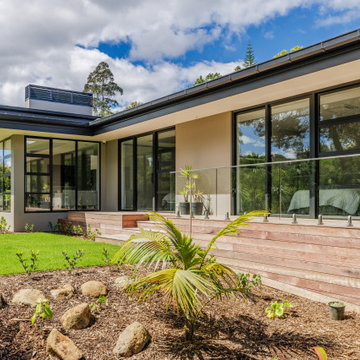
This 439m² Northland property features an impressive
four metre high stud created by three nine metre steel cantilever beams, wide gallery style corridors, a broad covered deck for admiring the lake view, and a large central
hall.
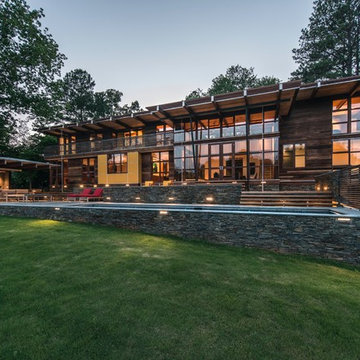
Hillside nestles into the site's natural grade stepping down from the living areas to sequential levels of deck, patio, lap pool and site
Phtographer: Fredrik Brauer
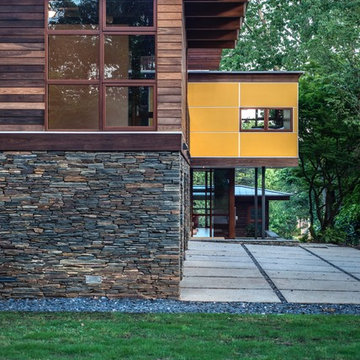
In-law suite above garage in foreground, children's bedroom over family entrance from parking and garage, pool house and outdoor entertainment pavilion beyond overlooking lawn and golf course.
Photo: Fredrik Brauer
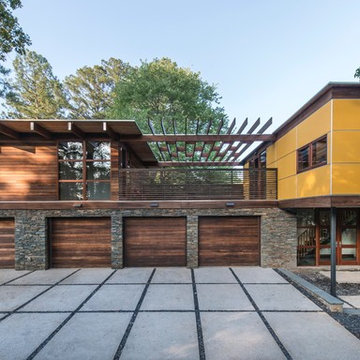
The western facade functions as the family walking and vehicular access. The in-law suite, in anticipation of frequent and extended family member visits is above the garage with an elevated pergola connecting the in-law suite and the main house.
Photography: Fredrik Brauer
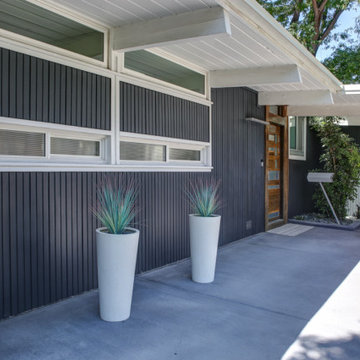
We gave this mid-century home a modern facelift. Tongue and groove wood siding was installed vertically on this one-story home. Does your home need some love on the exterior? Dark paint hues are totally in making this Denver home a stunner. We only use the best paint on the exterior of our homes: Sherwin-Williams Duration.
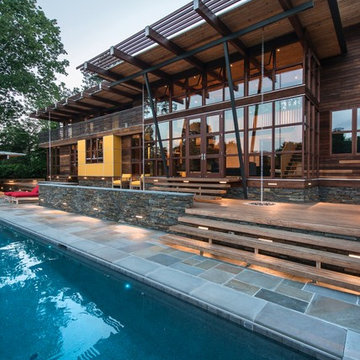
The southern facade faces an extensive lawn sloping to the golf course and views of wooded piedmont hills beyond. Hillside nestles into the natural contours of the site stepping down from the living areas with "trays" comprised of the lounging deck, social patio, lap pool then lawn.
Extensive eaves provide passive solar shading of living area and bedroom south-facing, view-oriented glazing. Rain chains direct roof runoff to stone filled collectors and an underground site drainage system. No gutters on this house!
Photos: Fredrik Brauer
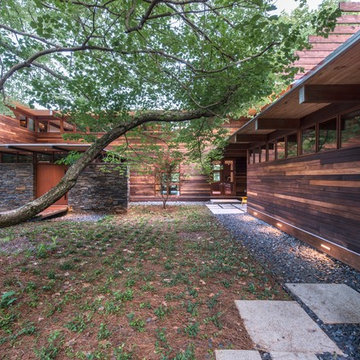
In this image to the right is the in-law suite entry while the main house entry is to the left. Great care was taken during the construction process to protect , feed and nourish the silver maple around which the house was designed.
Photograph: Fredrik Brauer
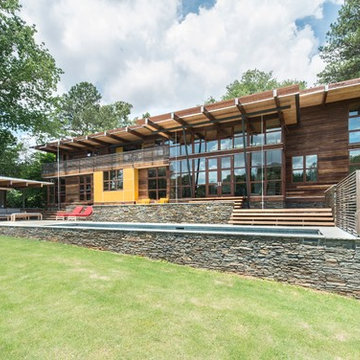
The southern facade faces an extensive lawn sloping to the golf course and views of wooded piedmont hills beyond. Hillside nestles into the natural contours of the site stepping down from the living areas with "trays" comprised of the lounging deck, social patio, lap pool then lawn.
Extensive eaves provide passive solar shading of living area and bedroom south-facing, view-oriented glazing. Rain chains direct roof runoff to stone filled collectors and an underground site drainage system. No gutters on this house!
Extensive eaves shelter living area and bedroom view oriented glazing.
Photography: Fredrik Brauer
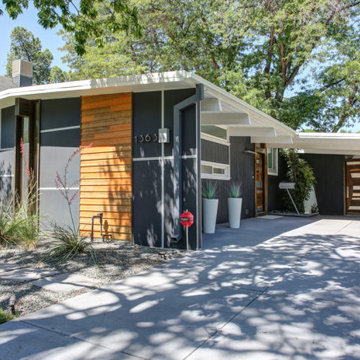
We gave this mid-century home a modern facelift. Tongue and groove wood siding was installed vertically on this one-story home. Does your home need some love on the exterior? Dark paint hues are totally in making this Denver home a stunner. We only use the best paint on the exterior of our homes: Sherwin-Williams Duration.
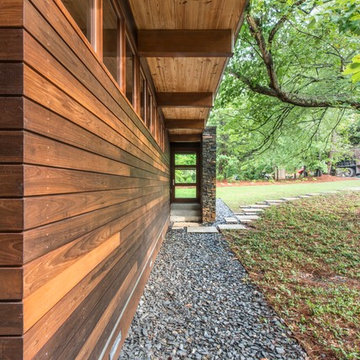
Pavers step gently down grade and along the drip line of the silver maple to the private entry to the in-law suite.
Siding: thermally treated poplar, Beams: syp glulams, decking: 1 1/2" x 6" syp t&g
Phtography: Fredrik Brauer
小さな、巨大なミッドセンチュリースタイルの家の外観 (マルチカラーの外壁) の写真
1
