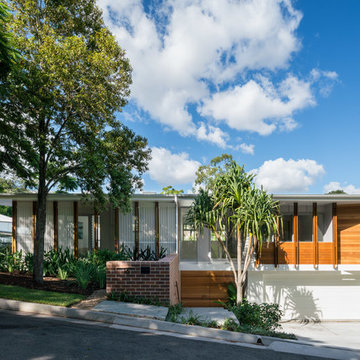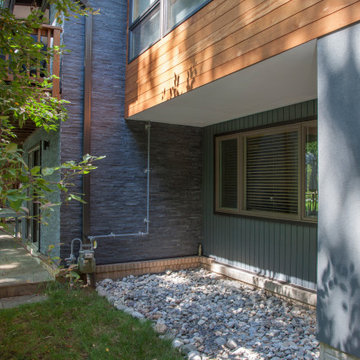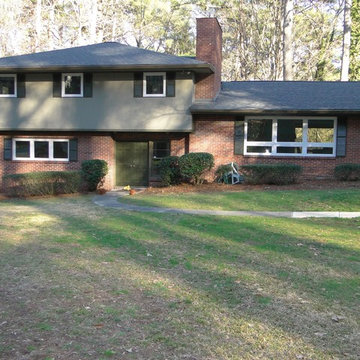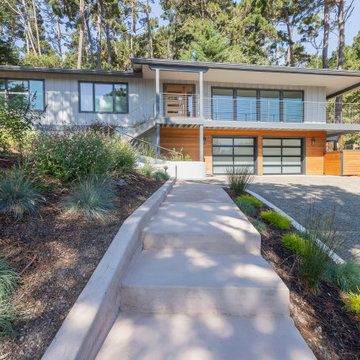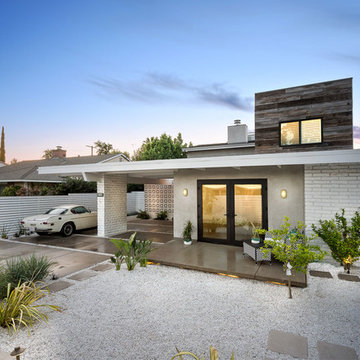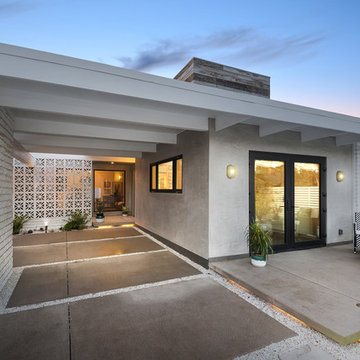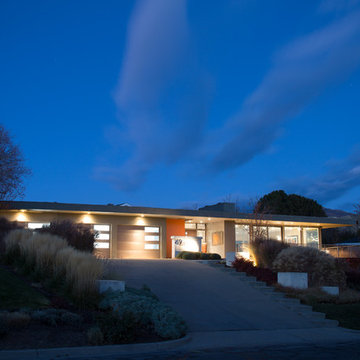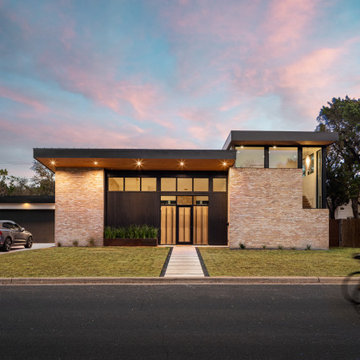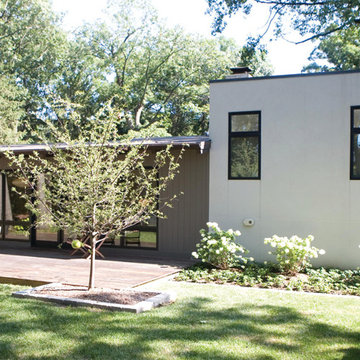ミッドセンチュリースタイルの二階建ての家 (マルチカラーの外壁) の写真
絞り込み:
資材コスト
並び替え:今日の人気順
写真 1〜20 枚目(全 157 枚)
1/4

Seattle architect Curtis Gelotte restores life to a dated home. The home makes striking use of golden ratios--from the front walkway to the bathroom vanity.

The suspended porch overhang detail was designed to coordinate with a new rain screen application, using Timber Tech Azek vintage collection mahogany finish siding. Defining the first and second floor is a black metal I-beam detail that continues across the front of the home and ties into the front porch overhang perfectly.
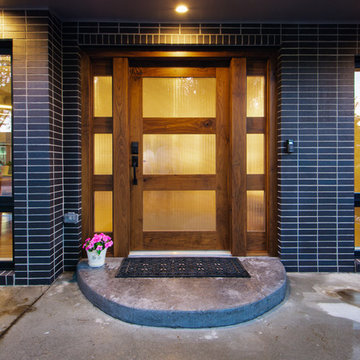
Attractive mid-century modern home built in 1957.
Scope of work for this design/build remodel included reworking the space for an open floor plan, making this home feel modern while keeping some of the homes original charm. We completely reconfigured the entry and stair case, moved walls and installed a free span ridge beam to allow for an open concept. Some of the custom features were 2 sided fireplace surround, new metal railings with a walnut cap, a hand crafted walnut door surround, and last but not least a big beautiful custom kitchen with an enormous island. Exterior work included a new metal roof, siding and new windows.
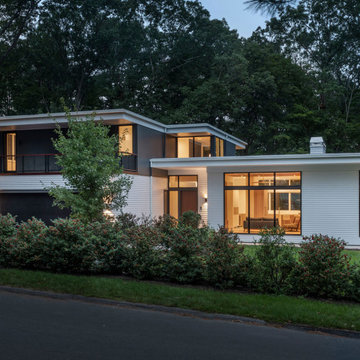
Our clients wanted to replace an existing suburban home with a modern house at the same Lexington address where they had lived for years. The structure the clients envisioned would complement their lives and integrate the interior of the home with the natural environment of their generous property. The sleek, angular home is still a respectful neighbor, especially in the evening, when warm light emanates from the expansive transparencies used to open the house to its surroundings. The home re-envisions the suburban neighborhood in which it stands, balancing relationship to the neighborhood with an updated aesthetic.
The floor plan is arranged in a “T” shape which includes a two-story wing consisting of individual studies and bedrooms and a single-story common area. The two-story section is arranged with great fluidity between interior and exterior spaces and features generous exterior balconies. A staircase beautifully encased in glass stands as the linchpin between the two areas. The spacious, single-story common area extends from the stairwell and includes a living room and kitchen. A recessed wooden ceiling defines the living room area within the open plan space.
Separating common from private spaces has served our clients well. As luck would have it, construction on the house was just finishing up as we entered the Covid lockdown of 2020. Since the studies in the two-story wing were physically and acoustically separate, zoom calls for work could carry on uninterrupted while life happened in the kitchen and living room spaces. The expansive panes of glass, outdoor balconies, and a broad deck along the living room provided our clients with a structured sense of continuity in their lives without compromising their commitment to aesthetically smart and beautiful design.
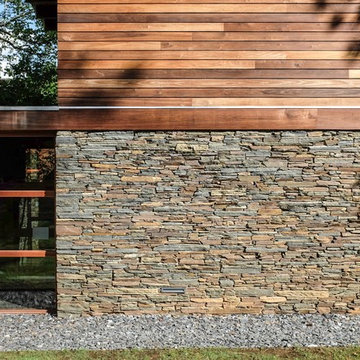
In considerable contrast to predominately neo-traditional neighboring residences employing 6 or more exterior materials in willy nilly fashion, Hillside's facades present a minimalist palette of stone, wood and glass which, while welcoming and accessible, reinforces the essential design precept of "organically" blending construction into the natural contours of the site,
Photo: Fredrik Brauer
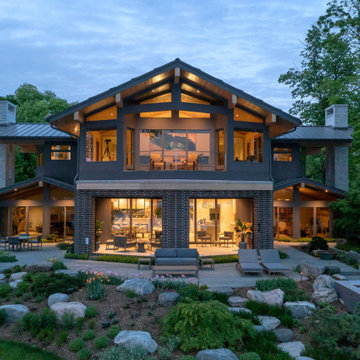
Set on an inland lake in a West Michigan suburb, this masterpiece features the defining characteristics of mid-century modern design. Balance and symmetry pair with splayed roofs, large overhangs, and trapezoid windows to create a model 1950s-60s style. “This home is one of my favorites,” Wayne explained. “The floating rooflines are supported by towering chimneys almost make it epic—it’s going to be an instant classic.”
This home accommodates several of the owner’s passions; living on the lake, their love of automobiles, and hosting parties. A tranquil front courtyard greets guests and is flanked by a pair garages. Around the back, a series of patios provides plenty of spaces to enjoy the lake.
The layout gives preferential views to all of the entertaining spaces which are abundant in this design. Two separate living rooms flank a centrally located, open concept, kitchen and bar which creates an easy flowing living space from foyer to screened porch.
A luxurious and spacious master suite fills the upper level and provides the owners with a much-desired view of the lake without compromising privacy.
Putting an exclamation point on the home and the foyer is a floating, natural wood, stair featuring a glass enclosed wine cellar neatly tucked below the mid-landing.
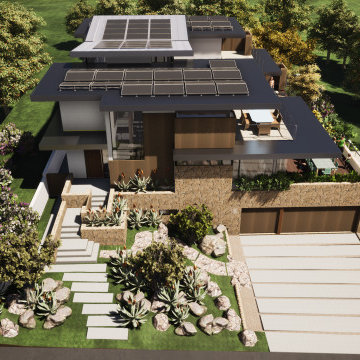
Driven by a passion for sustainable living, this home captures rainwater to nourish terrace vegetable gardens, absorbs sunlight as power, and invites ocean breezes for cooling.
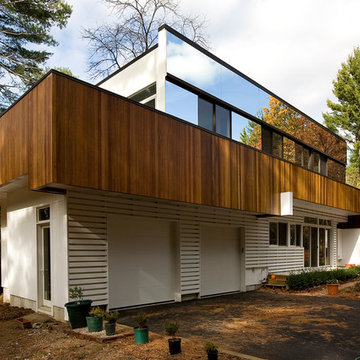
Peter Vanderwarker
ボストンにあるラグジュアリーなミッドセンチュリースタイルのおしゃれな家の外観 (混合材サイディング、マルチカラーの外壁) の写真
ボストンにあるラグジュアリーなミッドセンチュリースタイルのおしゃれな家の外観 (混合材サイディング、マルチカラーの外壁) の写真
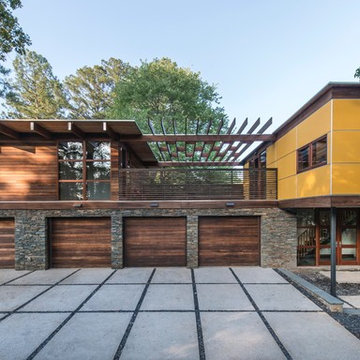
The western facade functions as the family walking and vehicular access. The in-law suite, in anticipation of frequent and extended family member visits is above the garage with an elevated pergola connecting the in-law suite and the main house.
Photography: Fredrik Brauer

mid-century mailbox at street view
オレンジカウンティにある高級な中くらいなミッドセンチュリースタイルのおしゃれな家の外観 (全タイプのサイディング素材、マルチカラーの外壁、混合材屋根) の写真
オレンジカウンティにある高級な中くらいなミッドセンチュリースタイルのおしゃれな家の外観 (全タイプのサイディング素材、マルチカラーの外壁、混合材屋根) の写真
ミッドセンチュリースタイルの二階建ての家 (マルチカラーの外壁) の写真
1

