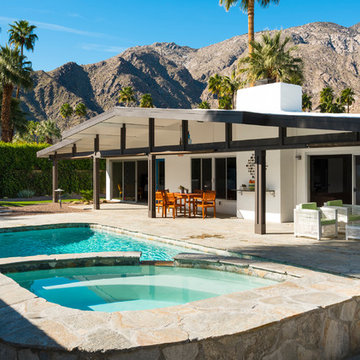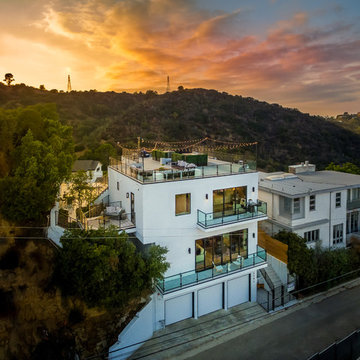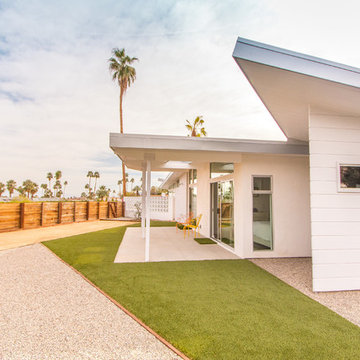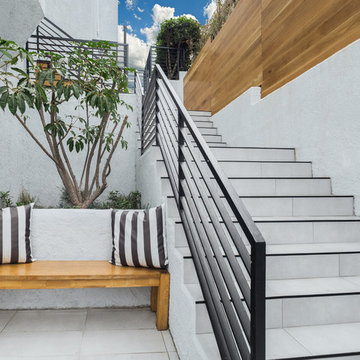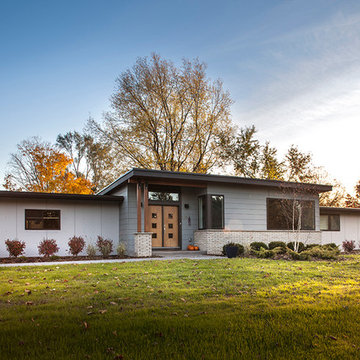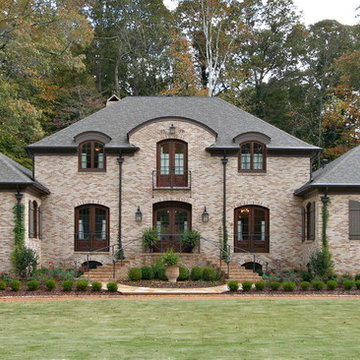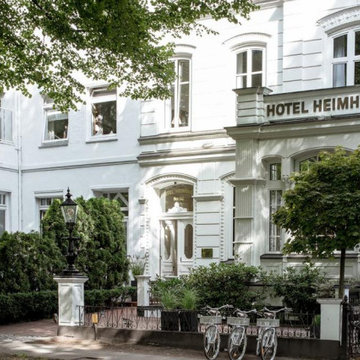巨大なミッドセンチュリースタイルの白い家 (マルチカラーの外壁) の写真
絞り込み:
資材コスト
並び替え:今日の人気順
写真 1〜20 枚目(全 82 枚)
1/5
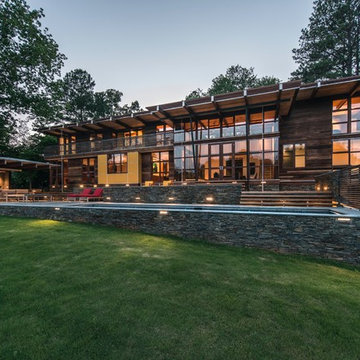
Hillside nestles into the site's natural grade stepping down from the living areas to sequential levels of deck, patio, lap pool and site
Phtographer: Fredrik Brauer
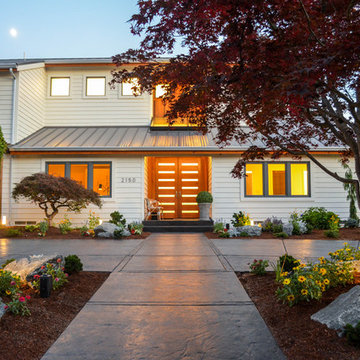
Here is an architecturally built house from the early 1970's which was brought into the new century during this complete home remodel by adding a garage space, new windows triple pane tilt and turn windows, cedar double front doors, clear cedar siding with clear cedar natural siding accents, clear cedar garage doors, galvanized over sized gutters with chain style downspouts, standing seam metal roof, re-purposed arbor/pergola, professionally landscaped yard, and stained concrete driveway, walkways, and steps.
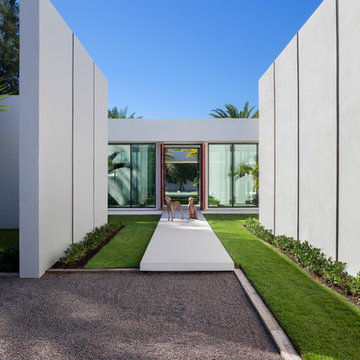
©Edward Butera / ibi designs / Boca Raton, Florida
マイアミにあるラグジュアリーな巨大なミッドセンチュリースタイルのおしゃれな家の外観の写真
マイアミにあるラグジュアリーな巨大なミッドセンチュリースタイルのおしゃれな家の外観の写真
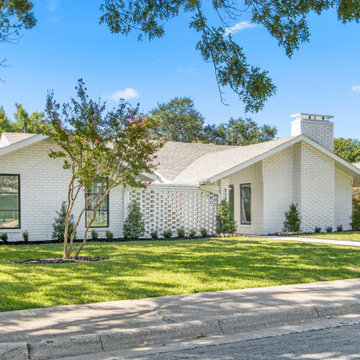
Experience the latest renovation by TK Homes with captivating Mid Century contemporary design by Jessica Koltun Home. Offering a rare opportunity in the Preston Hollow neighborhood, this single story ranch home situated on a prime lot has been superbly rebuilt to new construction specifications for an unparalleled showcase of quality and style. The mid century inspired color palette of textured whites and contrasting blacks flow throughout the wide-open floor plan features a formal dining, dedicated study, and Kitchen Aid Appliance Chef's kitchen with 36in gas range, and double island. Retire to your owner's suite with vaulted ceilings, an oversized shower completely tiled in Carrara marble, and direct access to your private courtyard. Three private outdoor areas offer endless opportunities for entertaining. Designer amenities include white oak millwork, tongue and groove shiplap, marble countertops and tile, and a high end lighting, plumbing, & hardware.
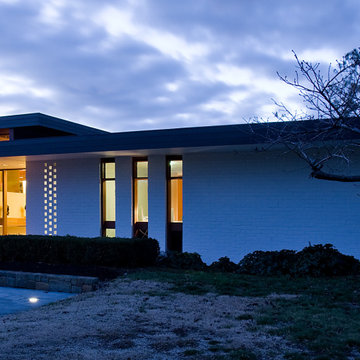
This large six bedroom home in Yarralumla, Canberra was designed by Noel Potter of Bunning & Madden in 1967 and is listed on the RAIA Register of Significant Twentieth Century Architecture.
It is regarded as an important example of the post-war international style and was awarded the 1968 Daley medal for architectural merit.
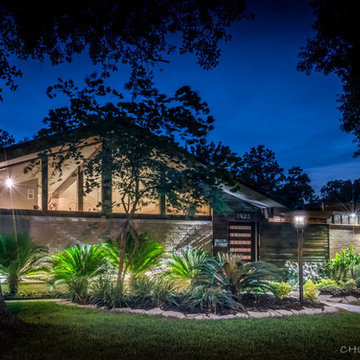
This Midcentury Modern Home was originally built in 1964 and was completely over-hauled and a seriously major renovation! We transformed 5 rooms into 1 great room and raised the ceiling by removing all the attic space. Initially, we wanted to keep the original terrazzo flooring throughout the house, but unfortunately we could not bring it back to life. This house is a 3200 sq. foot one story. We are still renovating, since this is my house...I will keep the pictures updated as we progress! Photo by Chuck Williams
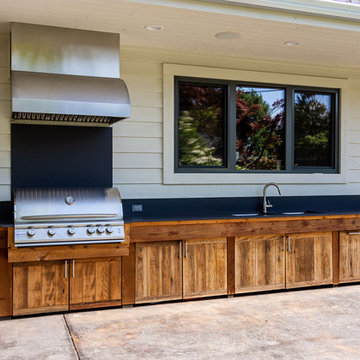
Here is an architecturally built house from the early 1970's which was brought into the new century during this complete home remodel by adding a garage space, new windows triple pane tilt and turn windows, cedar double front doors, clear cedar siding with clear cedar natural siding accents, clear cedar garage doors, galvanized over sized gutters with chain style downspouts, standing seam metal roof, re-purposed arbor/pergola, professionally landscaped yard, and stained concrete driveway, walkways, and steps.
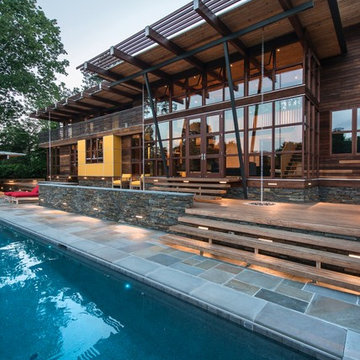
The southern facade faces an extensive lawn sloping to the golf course and views of wooded piedmont hills beyond. Hillside nestles into the natural contours of the site stepping down from the living areas with "trays" comprised of the lounging deck, social patio, lap pool then lawn.
Extensive eaves provide passive solar shading of living area and bedroom south-facing, view-oriented glazing. Rain chains direct roof runoff to stone filled collectors and an underground site drainage system. No gutters on this house!
Photos: Fredrik Brauer
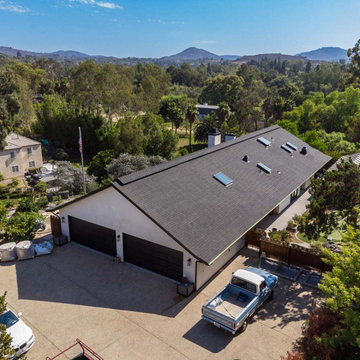
This Encinitas home was transformed with a smooth Santa Barbara stucco finish with black window and door trim. This mid-century modern design has these homeowners one with nature and enjoying the panoramic views on this surrounding deck!
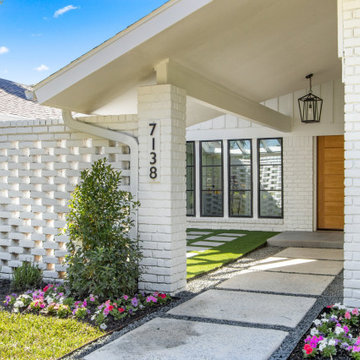
Experience the latest renovation by TK Homes with captivating Mid Century contemporary design by Jessica Koltun Home. Offering a rare opportunity in the Preston Hollow neighborhood, this single story ranch home situated on a prime lot has been superbly rebuilt to new construction specifications for an unparalleled showcase of quality and style. The mid century inspired color palette of textured whites and contrasting blacks flow throughout the wide-open floor plan features a formal dining, dedicated study, and Kitchen Aid Appliance Chef's kitchen with 36in gas range, and double island. Retire to your owner's suite with vaulted ceilings, an oversized shower completely tiled in Carrara marble, and direct access to your private courtyard. Three private outdoor areas offer endless opportunities for entertaining. Designer amenities include white oak millwork, tongue and groove shiplap, marble countertops and tile, and a high end lighting, plumbing, & hardware.
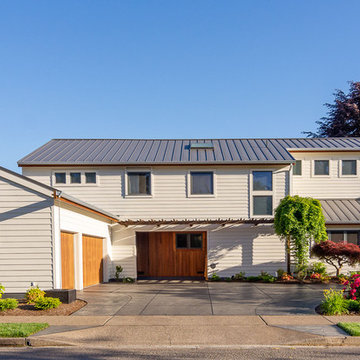
Here is an architecturally built house from the early 1970's which was brought into the new century during this complete home remodel by adding a garage space, new windows triple pane tilt and turn windows, cedar double front doors, clear cedar siding with clear cedar natural siding accents, clear cedar garage doors, galvanized over sized gutters with chain style downspouts, standing seam metal roof, re-purposed arbor/pergola, professionally landscaped yard, and stained concrete driveway, walkways, and steps.
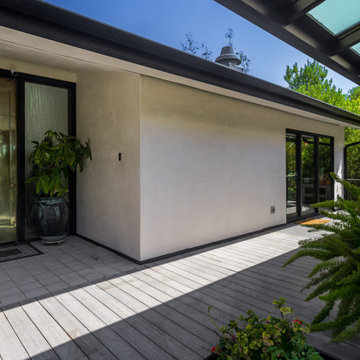
This Encinitas home was transformed with a smooth Santa Barbara stucco finish with black window and door trim. This mid-century modern design has these homeowners one with nature and enjoying the panoramic views on this surrounding deck!
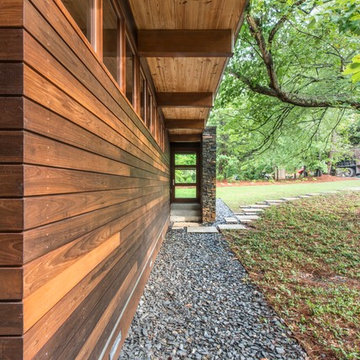
Pavers step gently down grade and along the drip line of the silver maple to the private entry to the in-law suite.
Siding: thermally treated poplar, Beams: syp glulams, decking: 1 1/2" x 6" syp t&g
Phtography: Fredrik Brauer
巨大なミッドセンチュリースタイルの白い家 (マルチカラーの外壁) の写真
1
